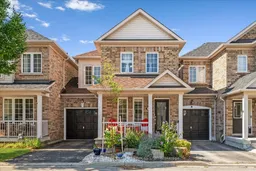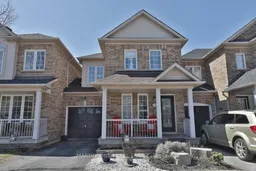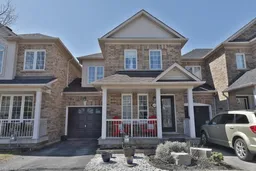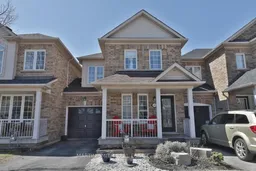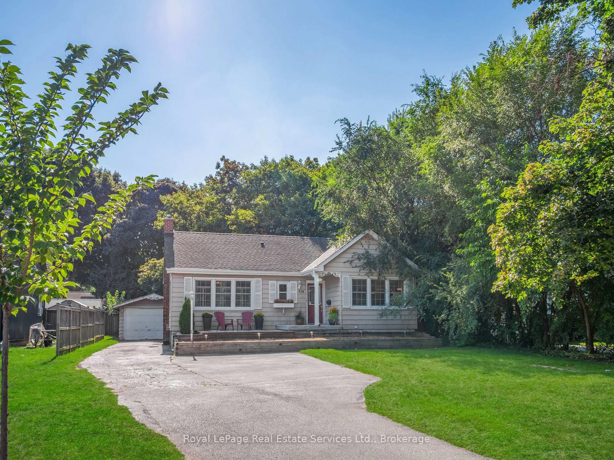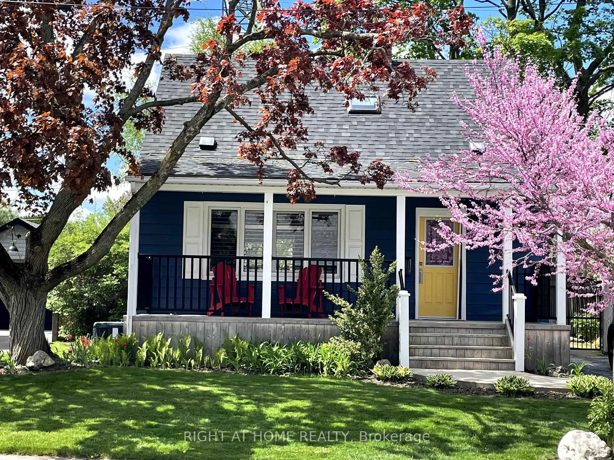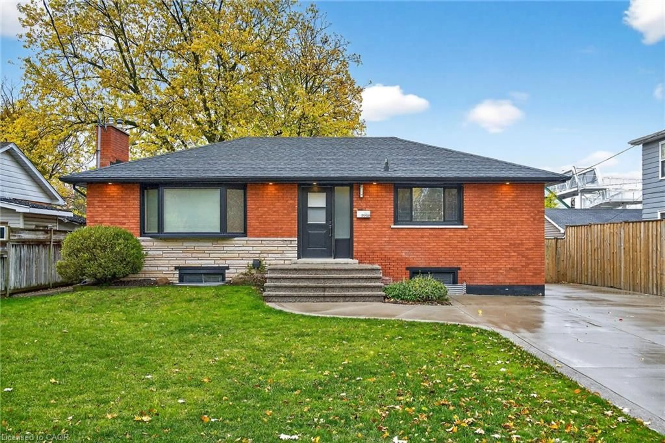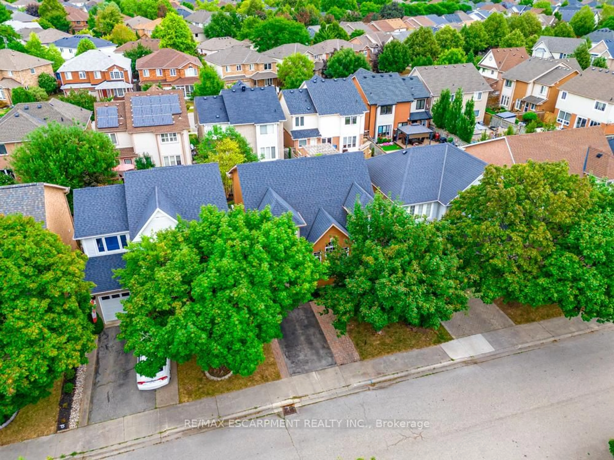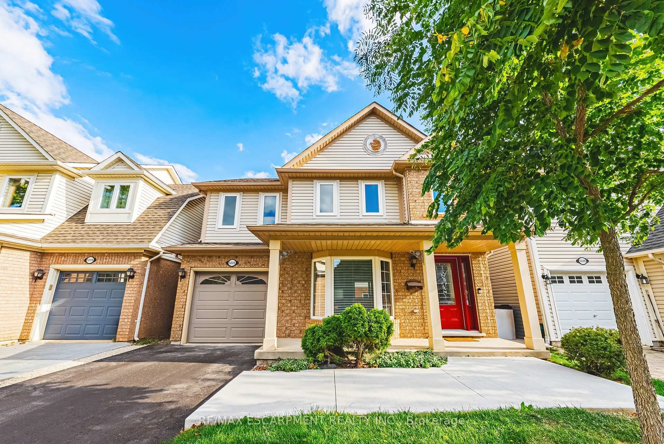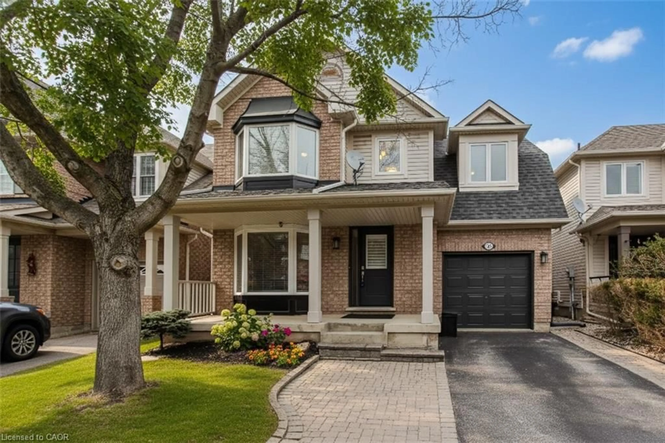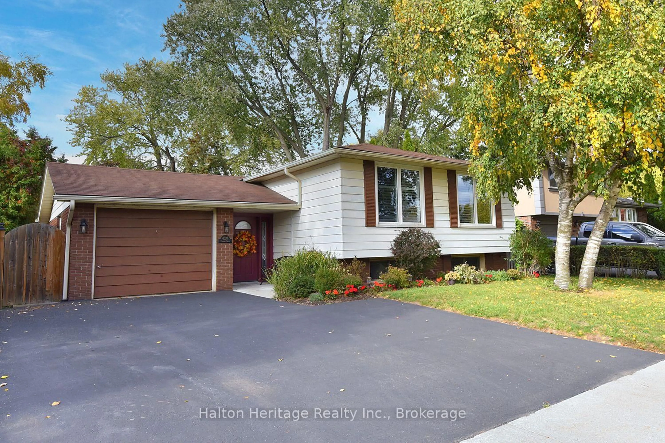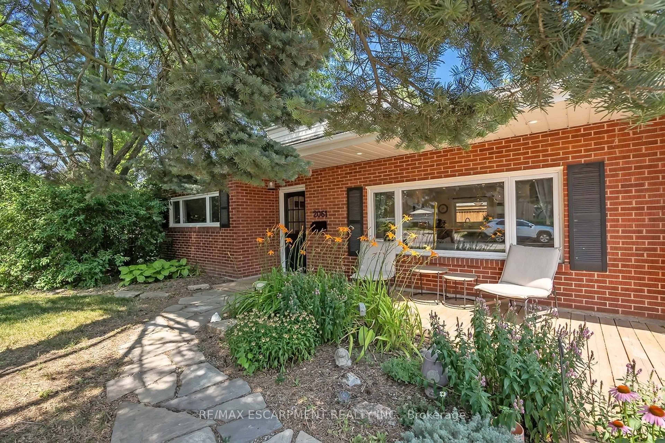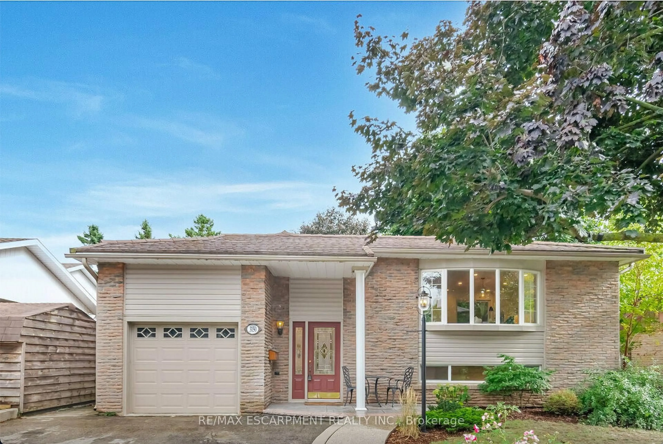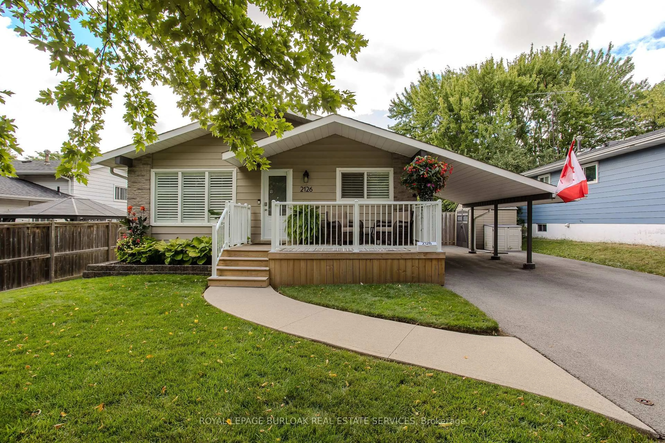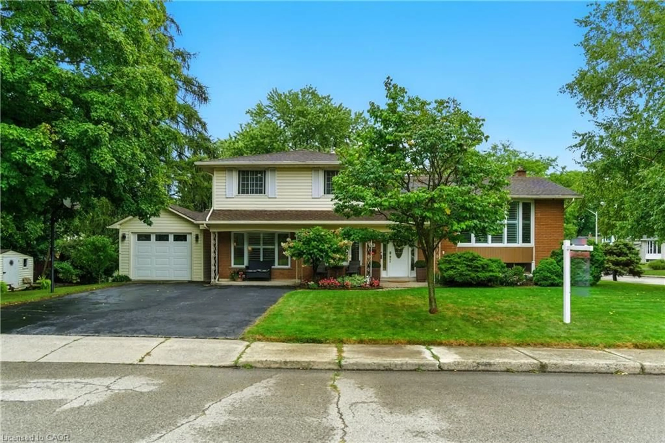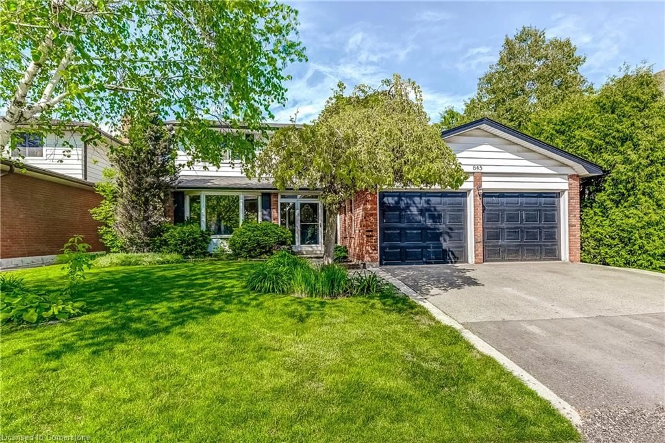Linked-Detached Living in Burlingtons Orchard! This 3-bed, 3-bath home offers 1,871sqft of beautifully finished living space and feels fully detached - attached only at the garage - delivering style, function, and value on a small, quiet street with minimal traffic. The main floor features engineered hardwood, California shutters (2022), and an updated kitchen with stainless steel appliances, refinished cabinets (2023), and a sleek island (2022) with added storage & workspace. Upstairs, the primary suite offers a walk-in closet and ensuite, with two more spacious bedrooms and a full bath designed for family living. A finished basement adds flexible space for a rec room, office, or gym. The backyard oasis boasts a gazebo and hot tub (2022, warranty until 2027). Major updates include: new A/C (2023, warranty until 2033), owned furnace & hot water tank. Close to parks, trails, schools, Appleby GO & highways...in an Orchard full of apples, this one's a peach!
Inclusions: fridge, stove, built-in microwave, dishwasher, clothes washer & dryer, all window coverings, all light fixtures, hot tub, gazebo
