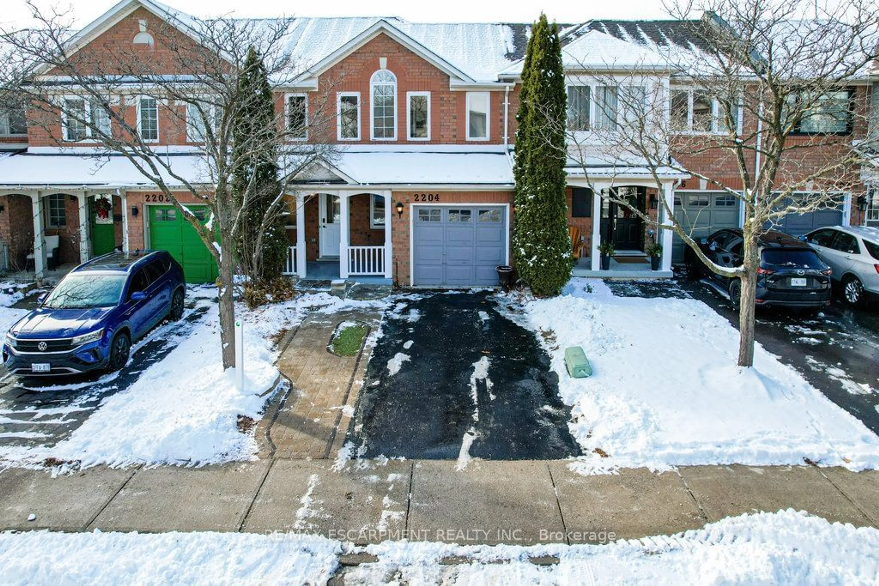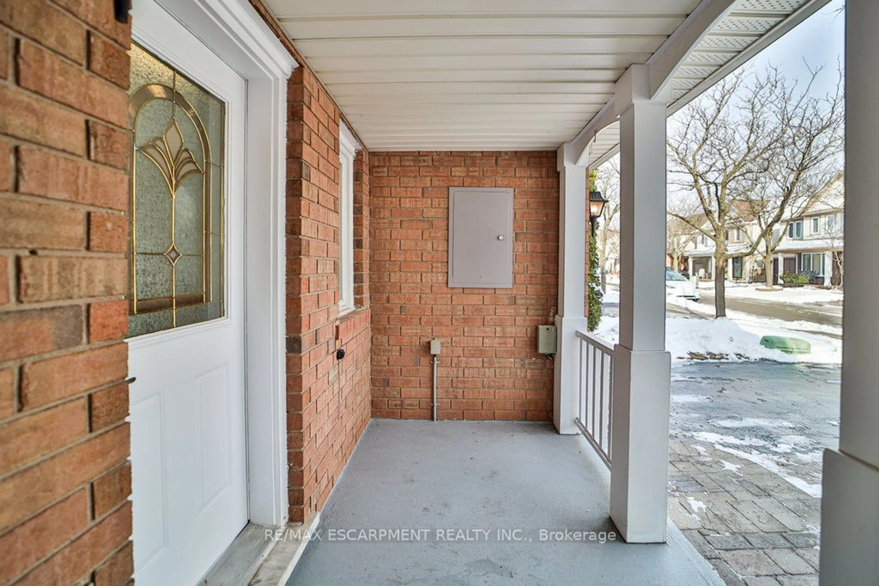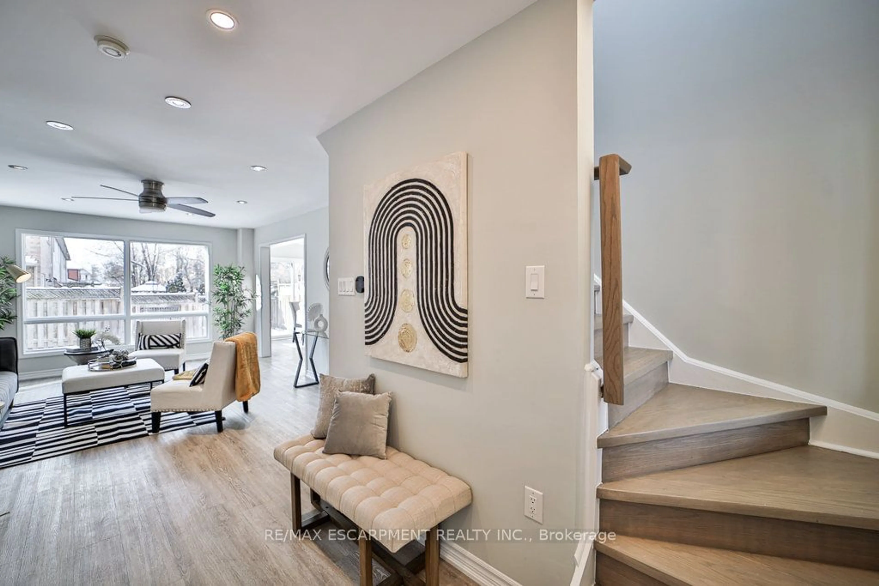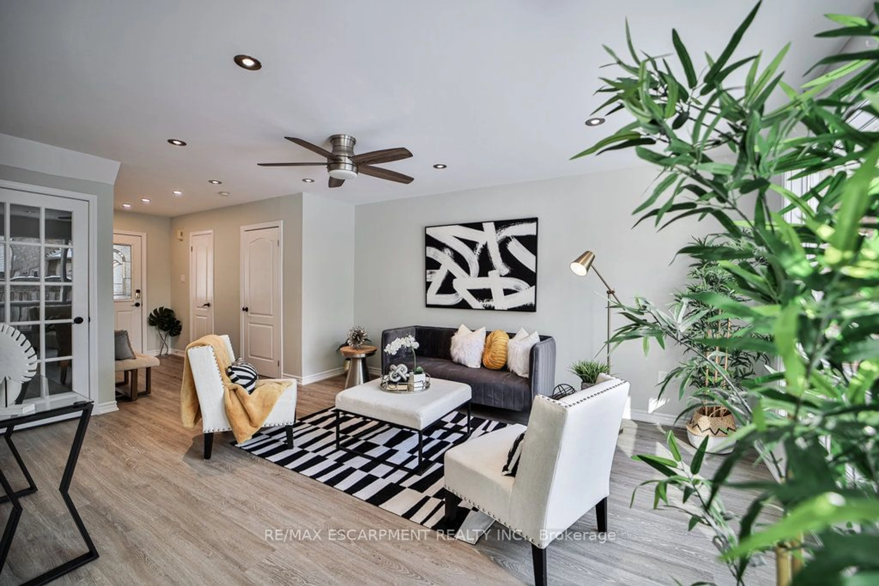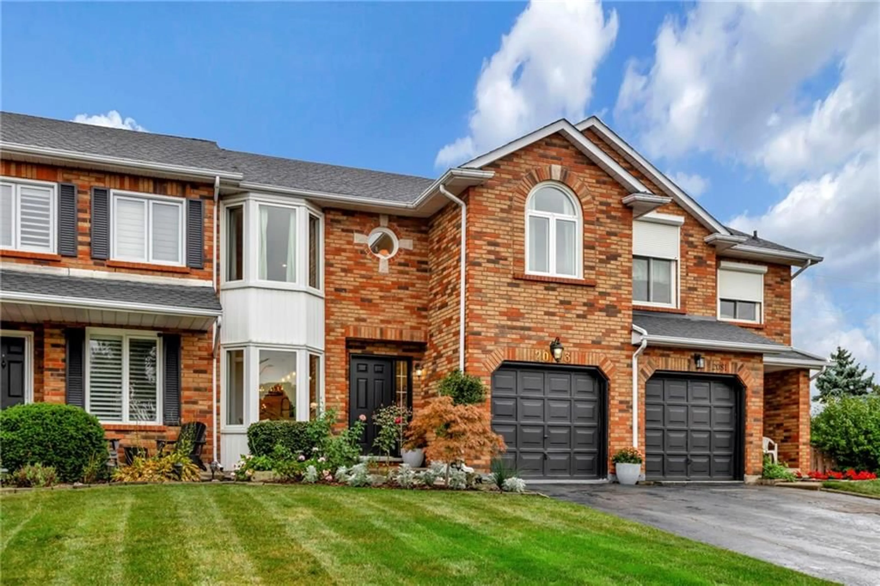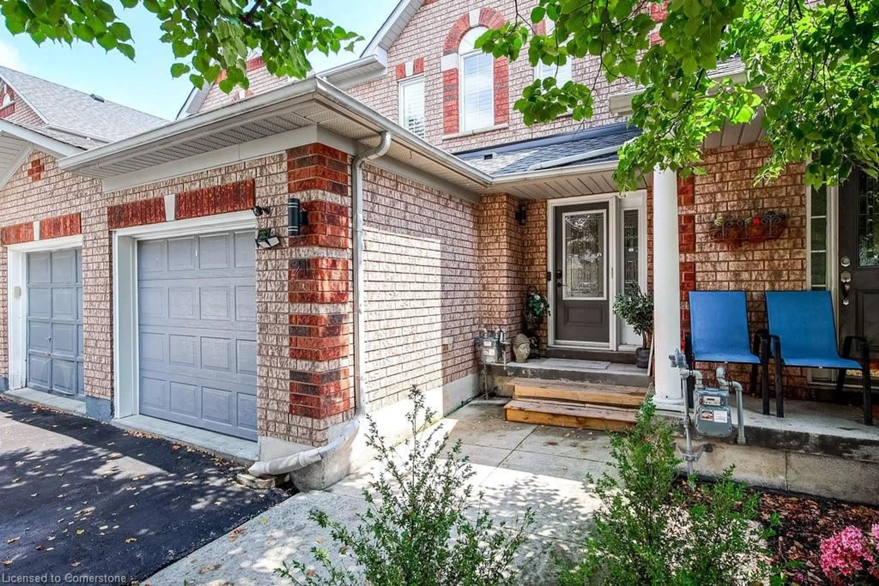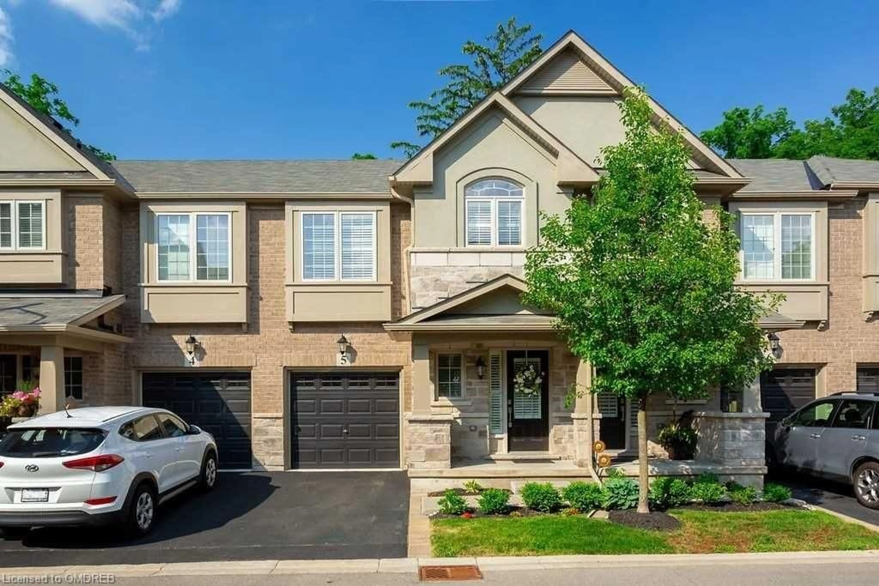2204 Shadetree Ave, Burlington, Ontario L7L 6L2
Contact us about this property
Highlights
Estimated ValueThis is the price Wahi expects this property to sell for.
The calculation is powered by our Instant Home Value Estimate, which uses current market and property price trends to estimate your home’s value with a 90% accuracy rate.Not available
Price/Sqft$840/sqft
Est. Mortgage$4,578/mo
Tax Amount (2024)$3,883/yr
Days On Market29 days
Description
RENOVATED & MOVE IN READY! This freehold 3 bedrooms 2.5 bathrooms home fully finished and nestled in a family friendly Neighbourhood, "The Orchard" one of Burlington's most desired communities this property blends convenience with style and is ideally located in a top-tier school district. The inviting covered front porch welcomes you to this beautiful home, with its incredible layout and updates throughout. The open concept main floor includes a large foyer, walkin coat closet, huge & bright living room, dining area with convenient accessibility to the back yard, a new gourmet kitchen equipped with 4 top-end appliances, granite counters, backsplash, modern cabinetry and a breakfast bar to complete the look. Continue upstairs, to find sun drenched space with cathedral ceiling, spacious landing connecting you to the 3 bedrooms including an oversized master bedroom that impresses with its walk in closet and updated full ensuite with incredible walking shower. The other 2 bedrooms boast large closets, big windows sharing the 4 piece family bathroom. The finished basement adds versatility to the home offering additional living space including a huge family room with gas fireplace, a private space for a home office plus tons of storage space. Large deck with side patio in a fully fenced yard great for entertaining. The bright, clean interior shows like a model home. Move-in ready and waiting to welcome its new owners. Private unshared driveway that fits 2 cars, plus a single car garage. Room size approximate. Buyer to verify
Property Details
Interior
Features
Main Floor
Living
5.36 x 3.78Dining
2.72 x 2.79Sliding Doors
Kitchen
3.05 x 2.97Eat-In Kitchen
Bathroom
0.00 x 0.002 Pc Bath
Exterior
Features
Parking
Garage spaces 1
Garage type Attached
Other parking spaces 2
Total parking spaces 3
Property History
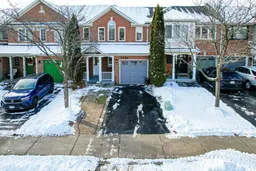 38
38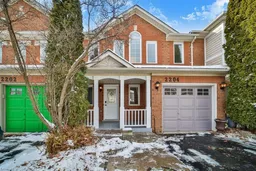
Get up to 0.5% cashback when you buy your dream home with Wahi Cashback

A new way to buy a home that puts cash back in your pocket.
- Our in-house Realtors do more deals and bring that negotiating power into your corner
- We leverage technology to get you more insights, move faster and simplify the process
- Our digital business model means we pass the savings onto you, with up to 0.5% cashback on the purchase of your home
