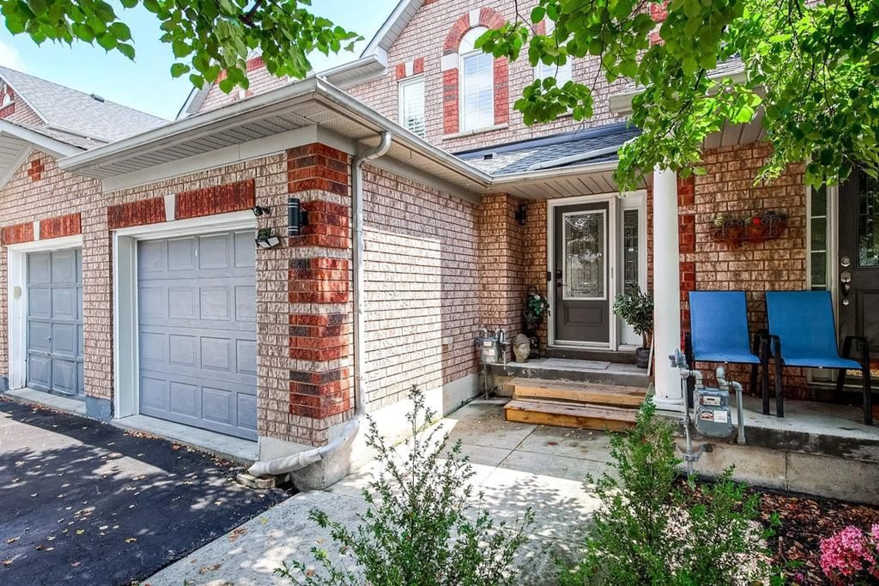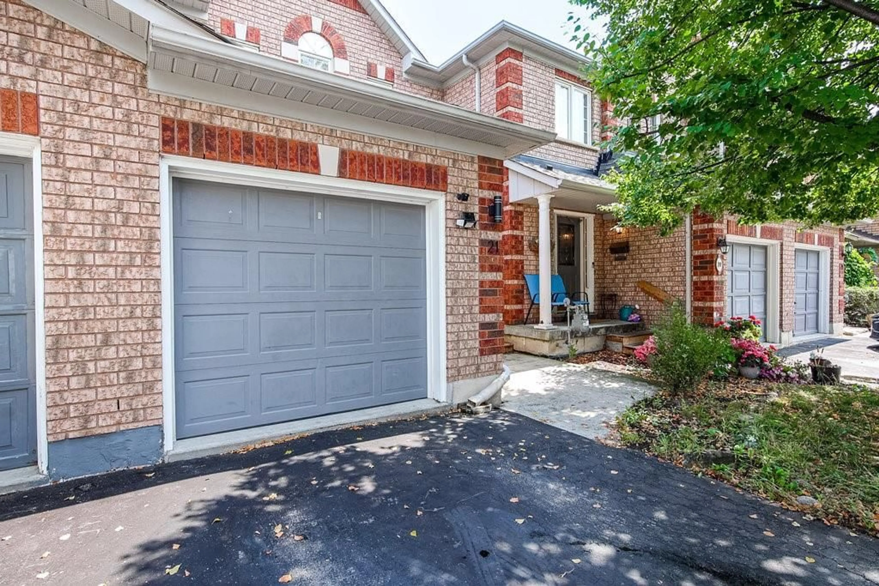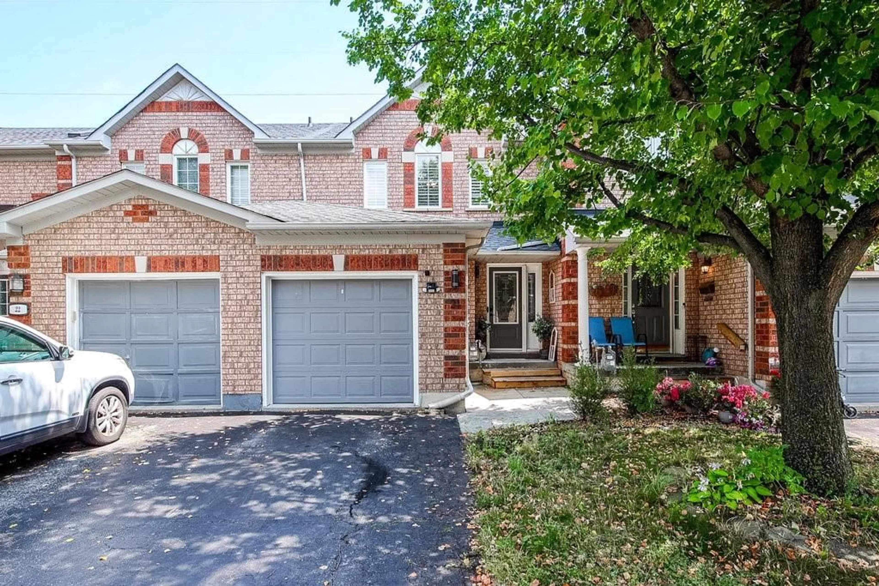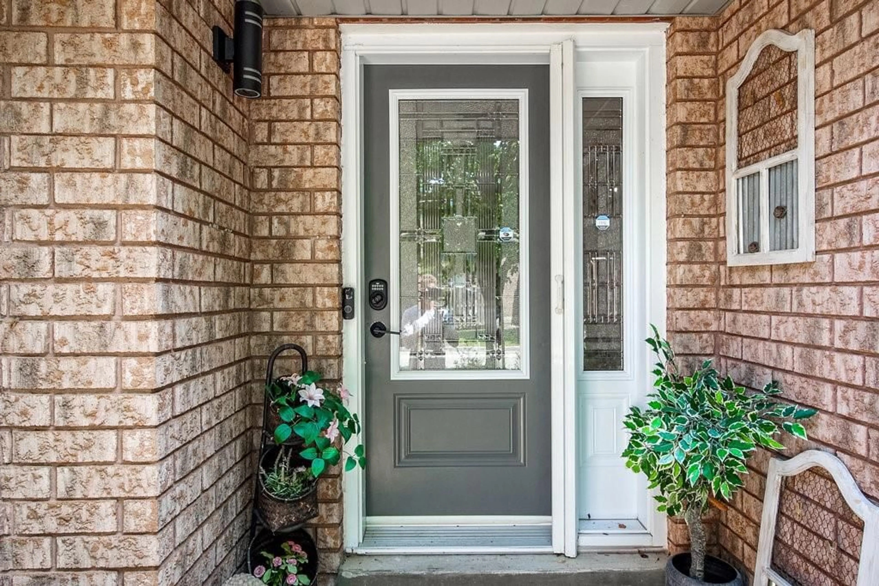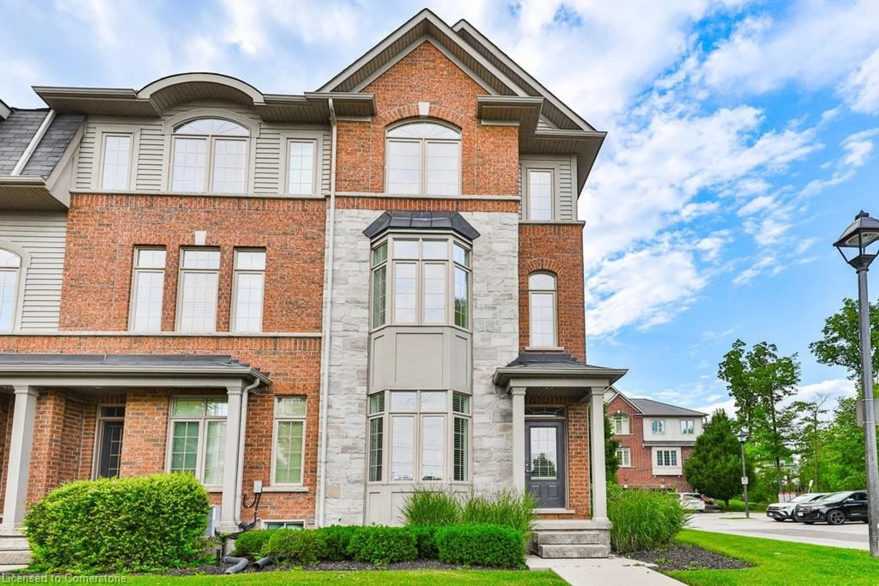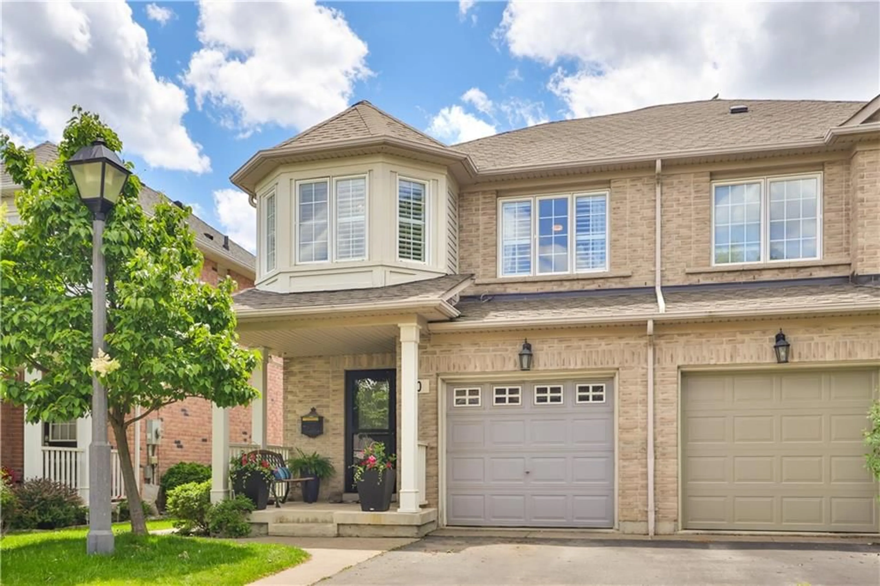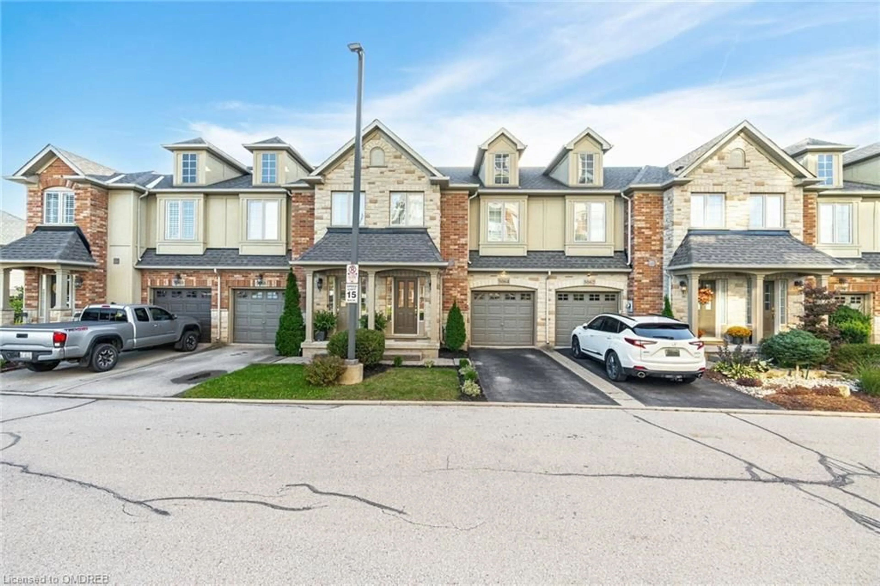2871 DARIEN Rd #21, Burlington, Ontario L7M 4R6
Contact us about this property
Highlights
Estimated ValueThis is the price Wahi expects this property to sell for.
The calculation is powered by our Instant Home Value Estimate, which uses current market and property price trends to estimate your home’s value with a 90% accuracy rate.Not available
Price/Sqft$721/sqft
Est. Mortgage$3,693/mo
Maintenance fees$156/mo
Tax Amount (2024)$3,856/yr
Days On Market163 days
Description
Welcome home. Fabulous Millcroft townhome featuring completely renovated main and upper levels. This includes wide plank flooring, all new white cabinetry with decor accent wall in the kitchen, quartz counters, premium stainless appliances plus full breakfast bar…all giving you an open concept main living/dining/family room space! Enjoy the gas fireplace in the family room with ample space to cuddle up for movie night plus rear slider gives you access to your private backyard. The primary suite is equipped with a walk-in closet and access to redone 4pc bath plus 2 additional beds. This unit is at the back of a cozy complex and features an additional kids play area…ideal for young families or people looking to downsize into a lovely community.
Property Details
Interior
Features
2 Floor
Primary Bedroom
13 x 11Bedroom
8 x 11Bedroom
7 x 11Bathroom
0 x 03-Piece
Exterior
Parking
Garage spaces 1
Garage type Attached
Other parking spaces 1
Total parking spaces 2
Property History
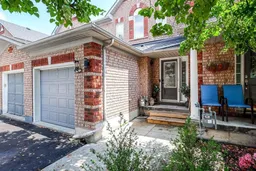 43
43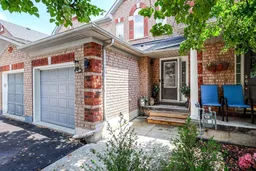
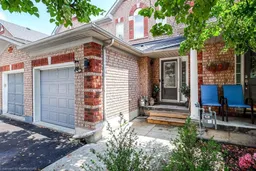
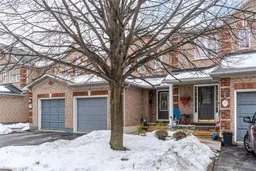
Get up to 0.5% cashback when you buy your dream home with Wahi Cashback

A new way to buy a home that puts cash back in your pocket.
- Our in-house Realtors do more deals and bring that negotiating power into your corner
- We leverage technology to get you more insights, move faster and simplify the process
- Our digital business model means we pass the savings onto you, with up to 0.5% cashback on the purchase of your home
