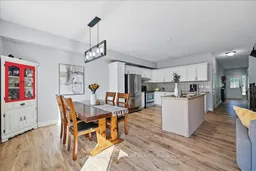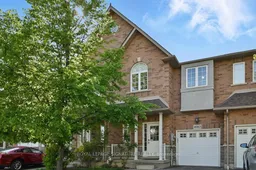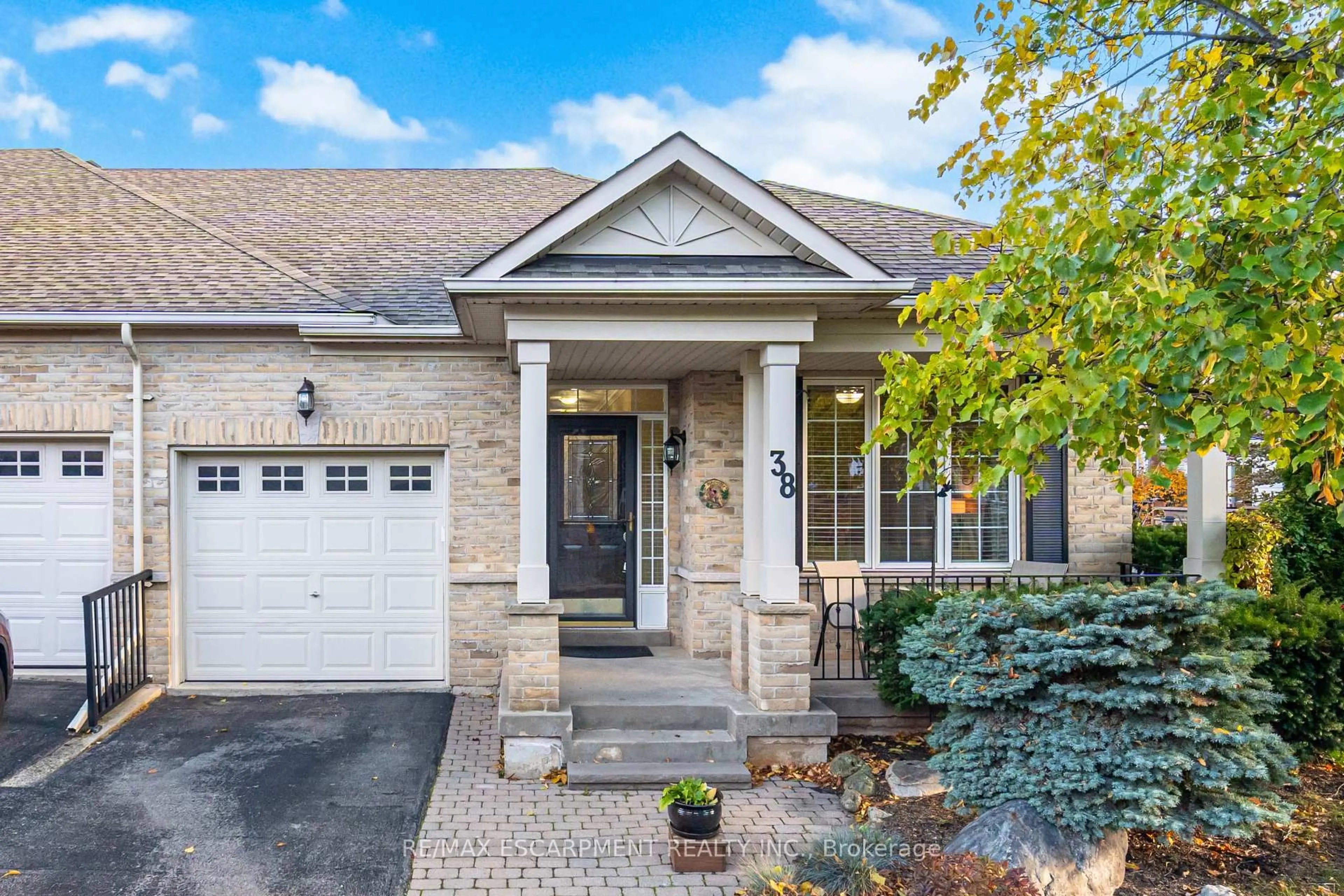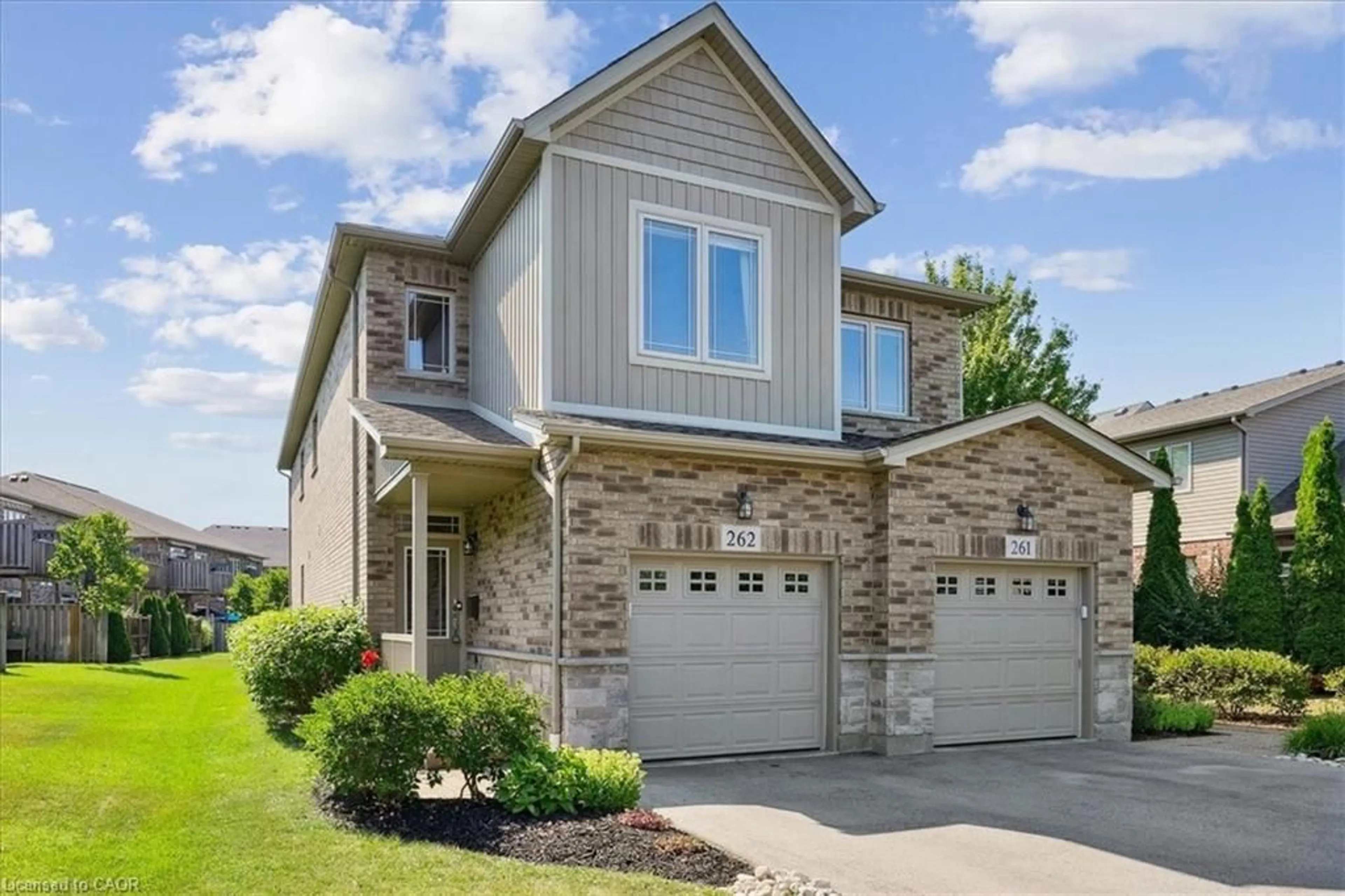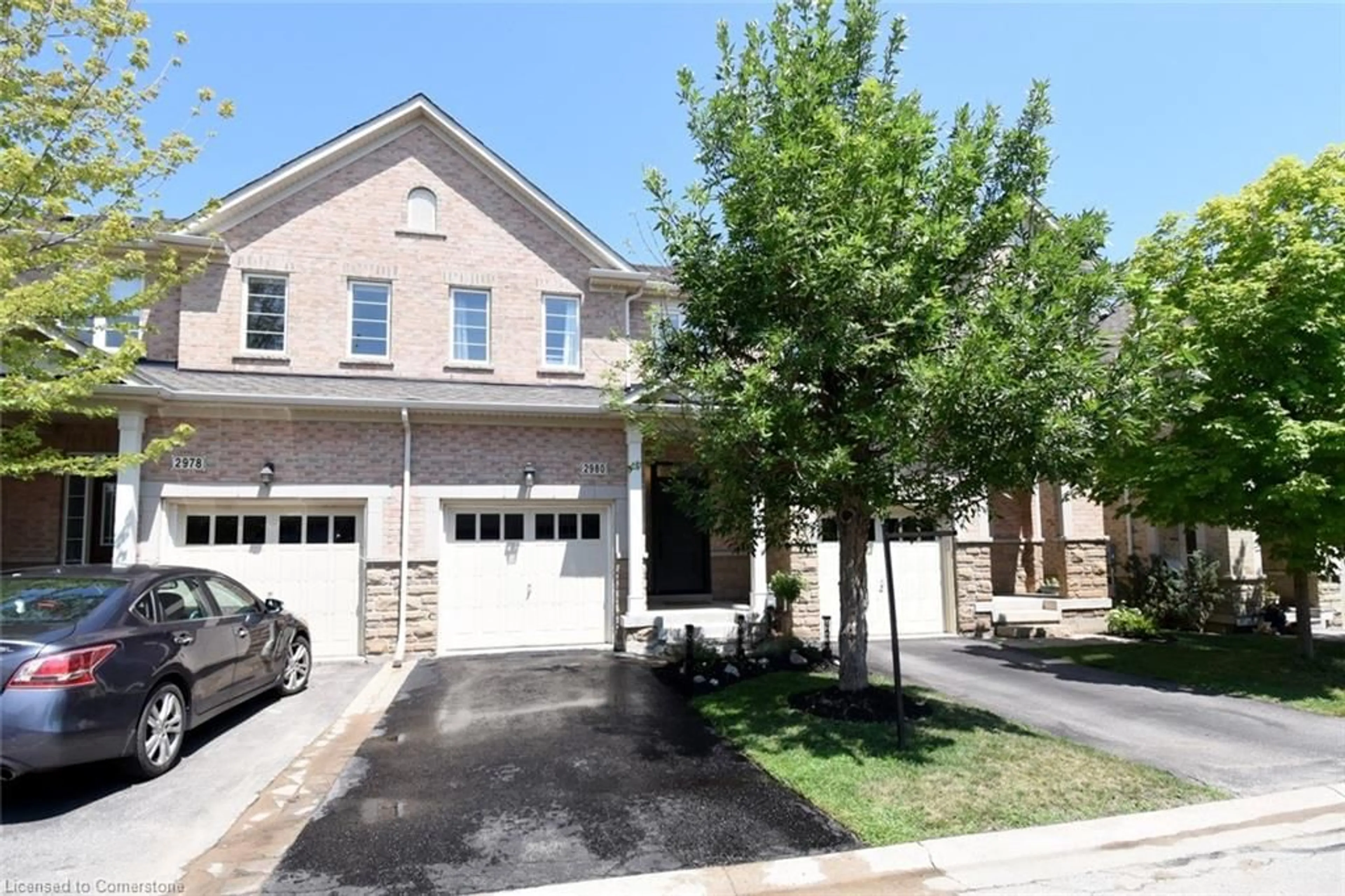Location, Location, Location! Welcome to this bright and beautifully updated three-bedroom townhome, ideally situated directly across from Tansley Woods Park. Enjoy quick access to the community centre, swimming pool, and scenic trailseverything you need is just steps away! This home features an open-concept floor plan with over 2,400 square feet of finished living space, providing ample room for family life and entertaining. The spacious kitchen boasts sleek granite countertops, a center island, and an inviting layout that's perfect for gatherings. Upstairs, you'll find convenient second-floor laundry facilities, generously sized bedrooms, and a sun-filled primary suite with a large walk-in closet and a 4-piece en-suite, including a luxurious shower and expansive windows for natural light. The finished basement (2017) offers a large recreation room and a full bathroom with rough-in plumbing, ready for your customization. Enjoy peace of mind with numerous recent upgrades: New A/C (2021), Furnace (2022), Roof (2023), New flooring on the main and second floors (2024), Freshly painted (2025). Located just minutes from trendy restaurants, shops, highways, and public transit, this home delivers unbeatable convenience in a vibrant community. Don't miss this rare opportunity to live in one of Burlington's most sought-after neighborhoods!
Inclusions: Ss Fridge, Ss Stove, Ss B/I Dishwasher. Washer & Dryer. All Efs* A/C, Fully Fenced Backyard.
