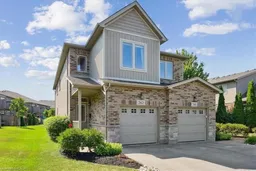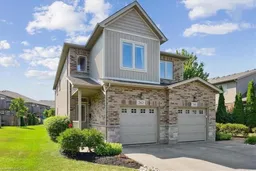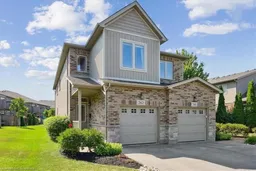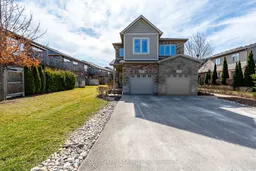Fabulous one of a kind executive style town/semi with private elevator in sought after adult community (only one attached unit). Bright spacious home in The Villages of Brantwell offering stairs or its own private elevator to an open concept one floor living layout. Enjoy the benefits of apartment living with your own attached oversized garage, a full basement for storage or future development, private elevator to all floors and your own balcony with awning. This beautiful unit offers many upgrades, hardwood floor, extended kitchen cabins, kitchen panty, upgraded cabinets in bathrooms, double doors to den/office. Two primary bedrooms both with ensuite baths, gas line for BBQ on deck, plus extra window in basement. This is one floor living at its finest! The community club house, and private park land is an added bonus for you to enjoy. This unit is truly one of a kind and a must to see!
Inclusions: Carbon Monoxide Detector,Dishwasher,Dryer,Garage Door Opener,Microwave,Refrigerator,Smoke Detector,Stove,Washer,Window Coverings,Hanging Shelves In Garage......2 Wardrobes In Bedroom 2..Balcony Awning.
 40
40





