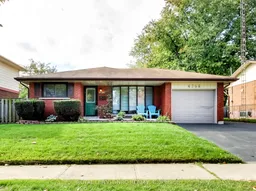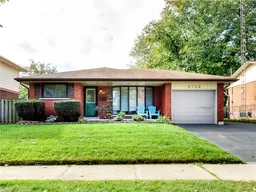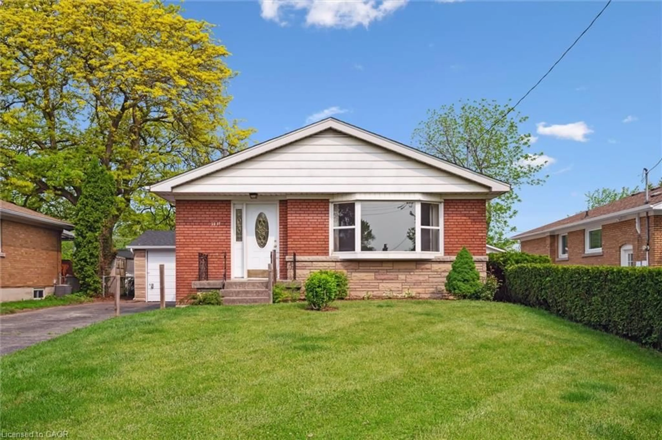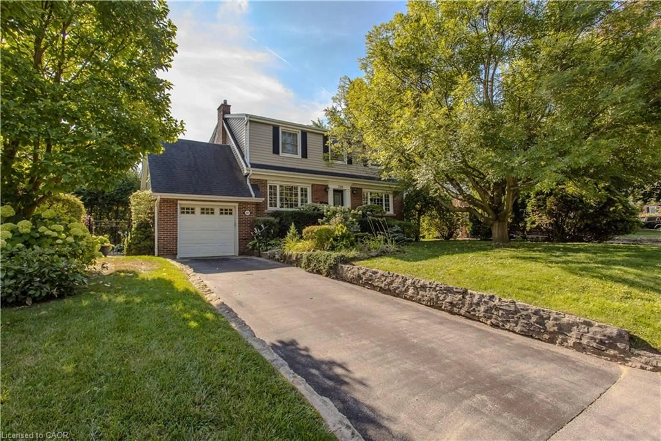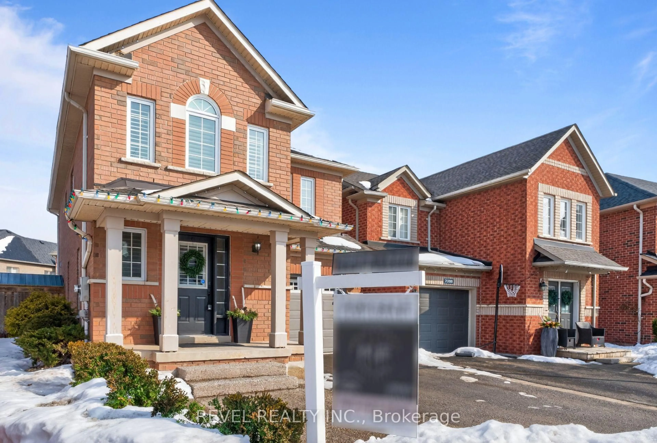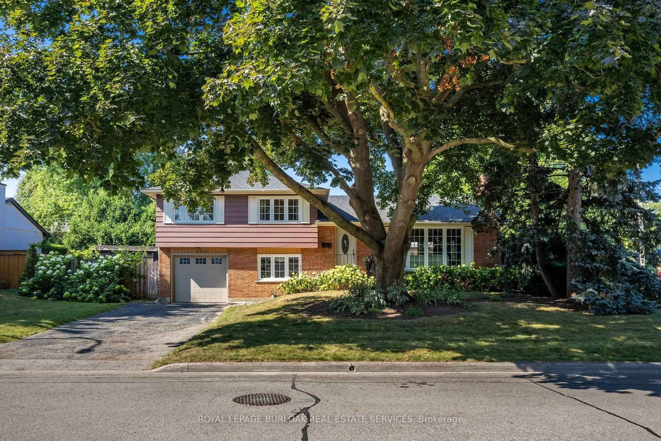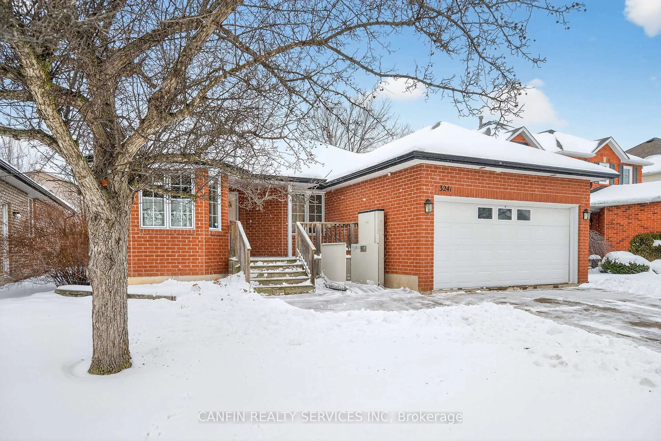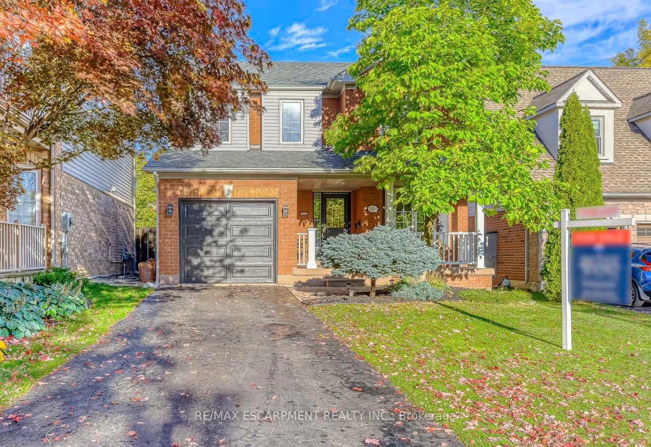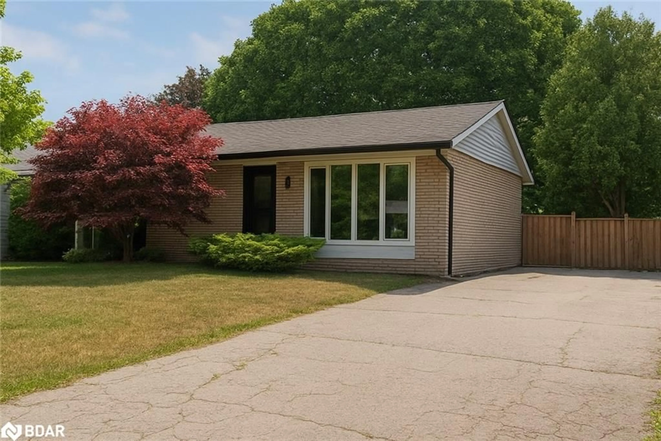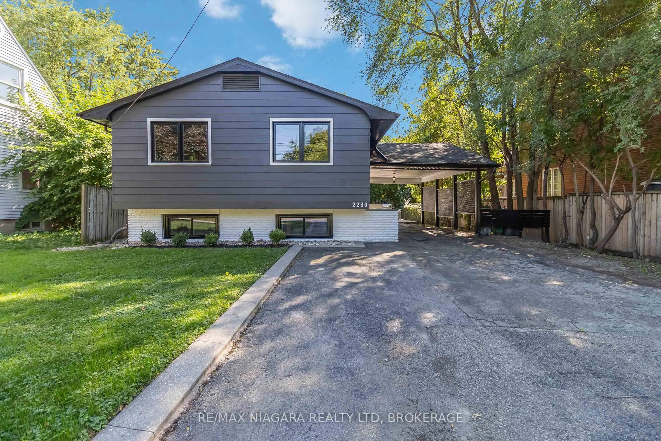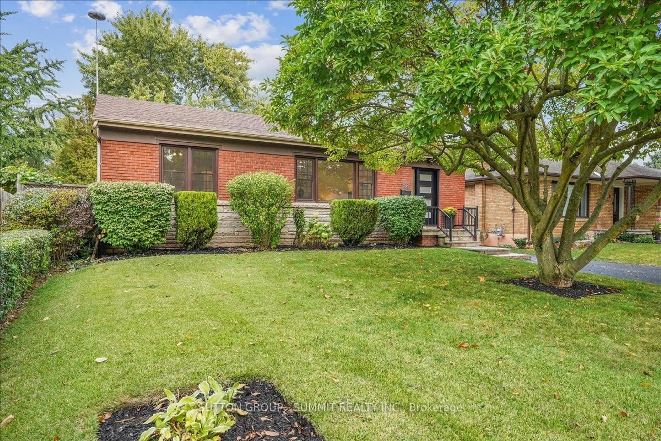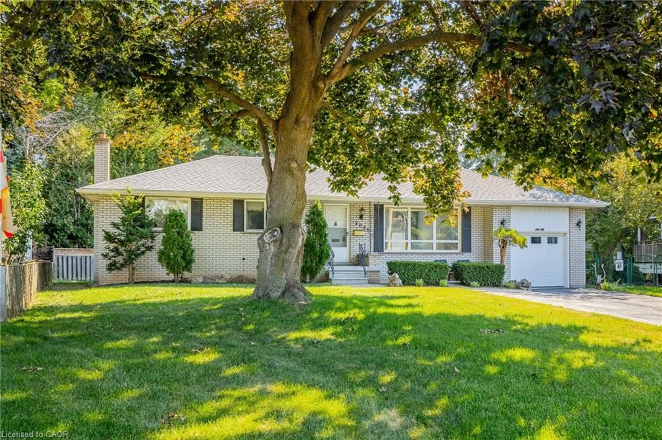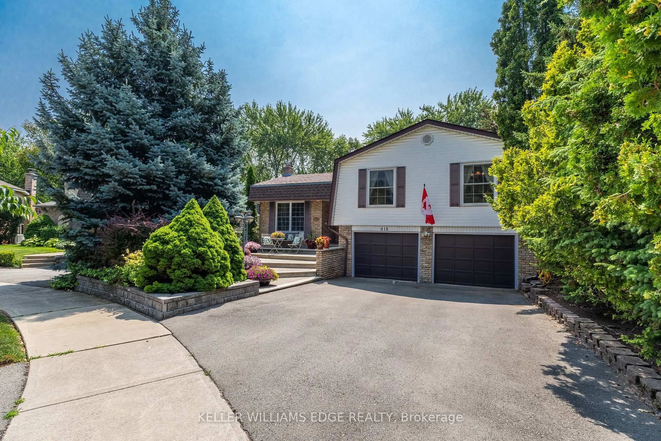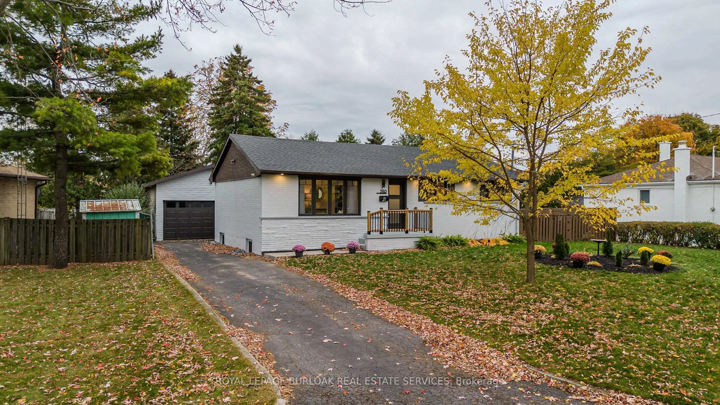Welcome to 4368 Longmoor Drive, a 3-level backsplit nestled in one of Burlingtons most desirable South Burlington neighbourhoods. Featuring 3 bedrooms, 1.5 bathrooms, and a finished basement, this home is an excellent opportunity for renovators, investors, or buyers ready to bring their own vision to life. The backsplit layout provides a bright and open main floor with a welcoming living and dining area, comfortable bedrooms just a few steps up, and a lower level that adds flexible space for a family room, home office, or recreation area. The additional finished basement level provides even more room for hobbies, storage, or future customization. Located on a quiet, tree-lined street in the established Longmoor community, this property is surrounded by top-rated schools, parks, and a family-friendly atmosphere. Daily conveniences are just minutes away along Appleby Line, and commuters will appreciate the easy access to Appleby GO Station and major highways. Outdoor lovers will enjoy being close to Nelson Park, the Centennial Bikeway, and Burlingtons beautiful waterfront. Offering both potential and location, 4368 Longmoor Drive is a fantastic chance to move into a prime South Burlington area and create the home youve always imagined.
Inclusions: Dishwasher, Dryer, Freezer, Refrigerator, Stove, Washer
