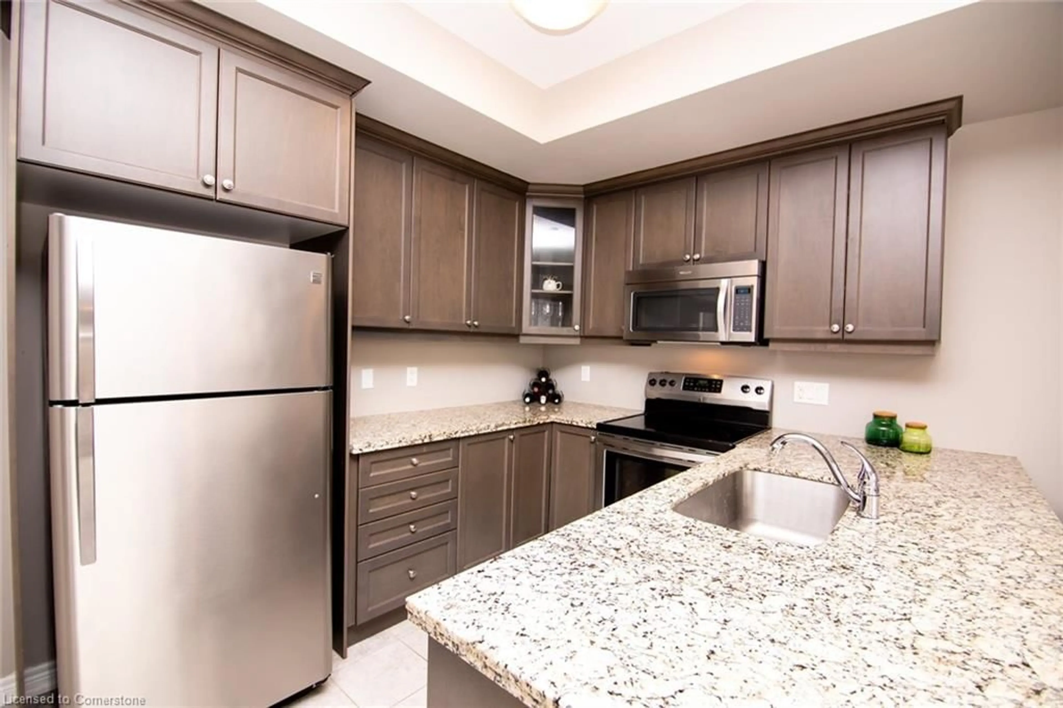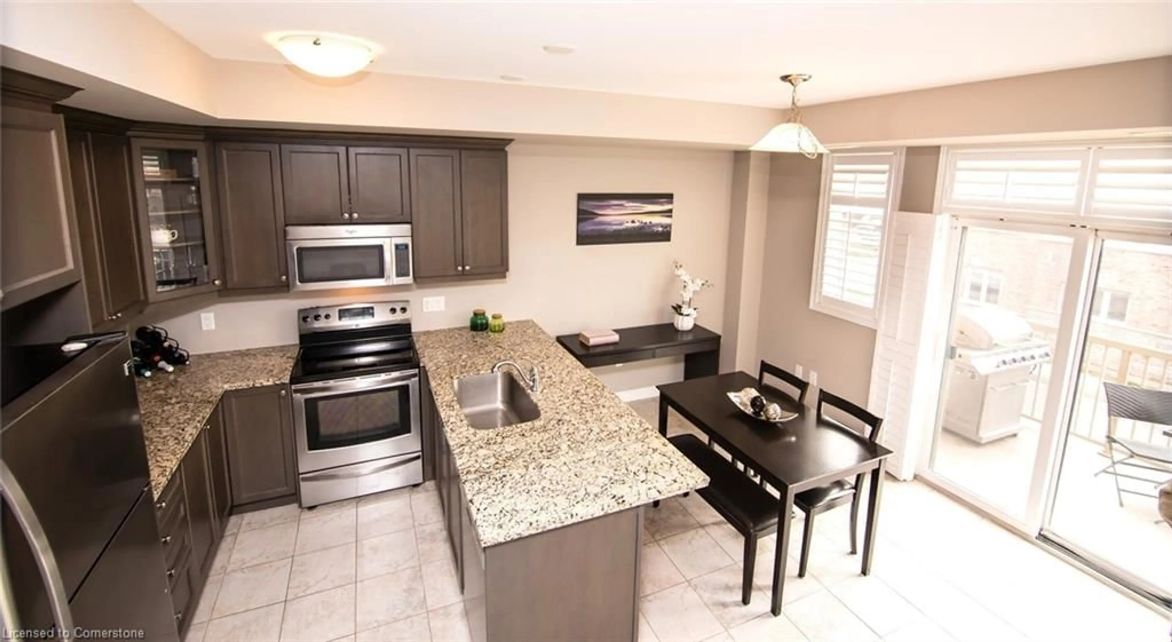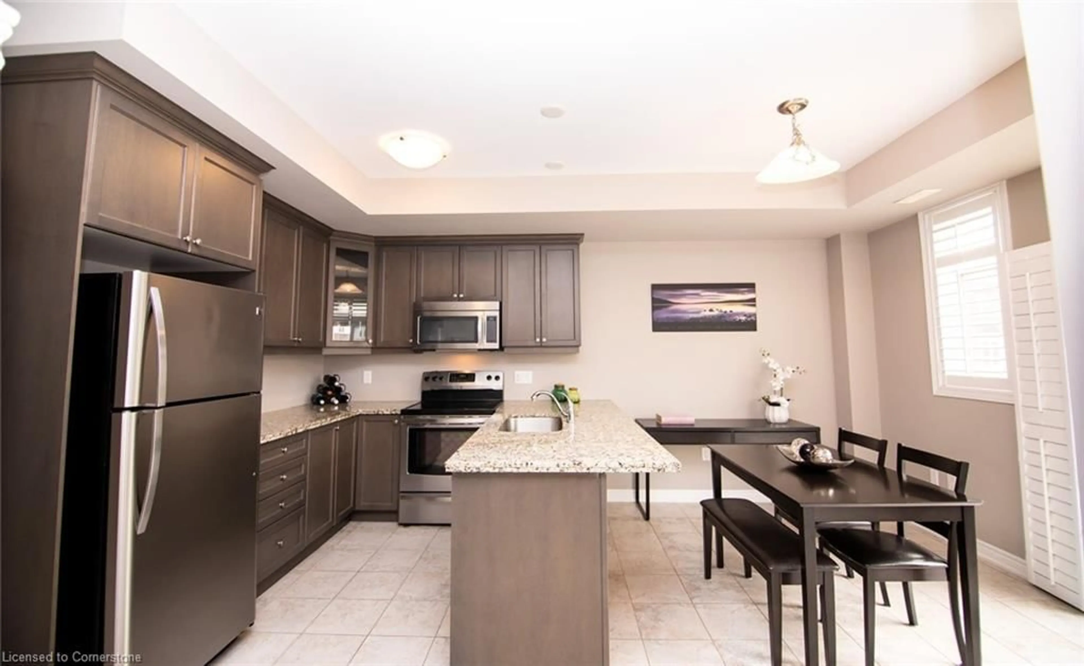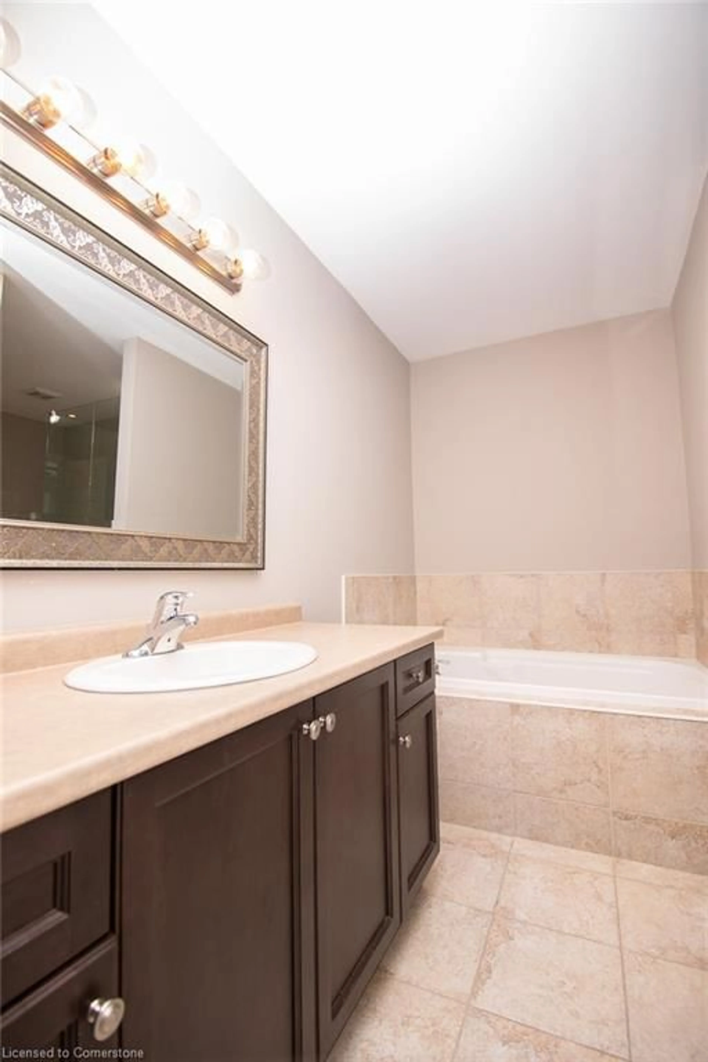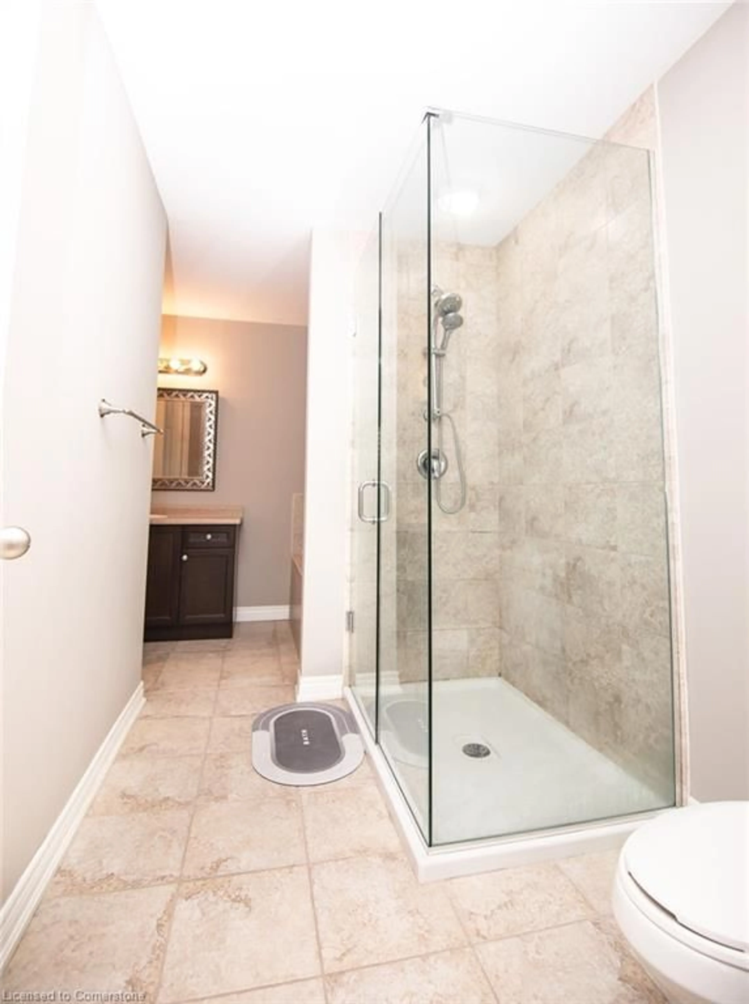4139 Palermo Common #30, Burlington, Ontario L7L 0G7
Contact us about this property
Highlights
Estimated ValueThis is the price Wahi expects this property to sell for.
The calculation is powered by our Instant Home Value Estimate, which uses current market and property price trends to estimate your home’s value with a 90% accuracy rate.Not available
Price/Sqft$543/sqft
Est. Mortgage$3,199/mo
Maintenance fees$236/mo
Tax Amount (2024)$2,619/yr
Days On Market54 days
Description
Welcome to your new sanctuary! This stunning End Unit Townhome offers a blend of comfort, style, and functionality, making it the perfect place to call home. Here are the top 5 reasons why you'll fall in love with this gem: 1)Abundant Natural Light: Enjoy natural light flooding through Large Windows, showcasing breathtaking Sunrises and Sunsets, while the Custom California Shutters offer a perfect balance of privacy & style 2)Large Kitchen: Discover the heart of the home in the well-designed kitchen, complete w/ full height cupboards, stylish granite counters & dual sink, offering functionality without sacrificing style 3)Plenty of Storage: Integrated throughout the property, each bedroom offers a His/Hers Closets, an organizer's dream. 4)Private Balcony: Step outside & unwind on the spacious balcony, offering the perfect space for outdoor relaxation 5)Desirable Central Location: Nestled in a prime location, close to QEW, GO Train, Lakefront & Picturesque Downtown Burlington! 1371 Sq Ft, 9' Ceilings. Visitor Parking, Professionally Cleaned Carpet, BBQ Gas Hookup, Large 4 Semi-Ensuite W/ Separate Shower & Tub, With Access from Each Bedroom. Exclusive Parking In Front Of Unit, Highly Desirable Neighborhood!
Property Details
Interior
Features
Main Floor
Kitchen
2.97 x 2.77Dining Room
4.01 x 2.31Bathroom
2-Piece
Living Room
5.31 x 3.48Exterior
Features
Parking
Garage spaces -
Garage type -
Total parking spaces 1
Property History
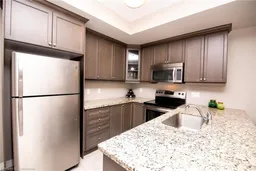 21
21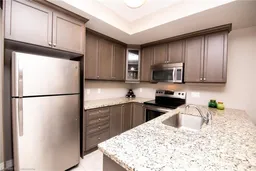
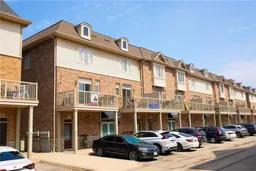
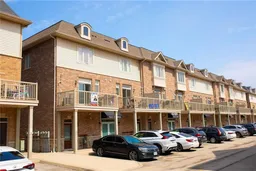
Get up to 1% cashback when you buy your dream home with Wahi Cashback

A new way to buy a home that puts cash back in your pocket.
- Our in-house Realtors do more deals and bring that negotiating power into your corner
- We leverage technology to get you more insights, move faster and simplify the process
- Our digital business model means we pass the savings onto you, with up to 1% cashback on the purchase of your home
