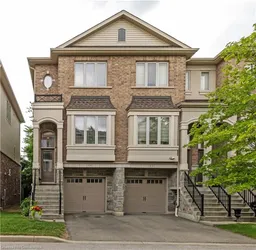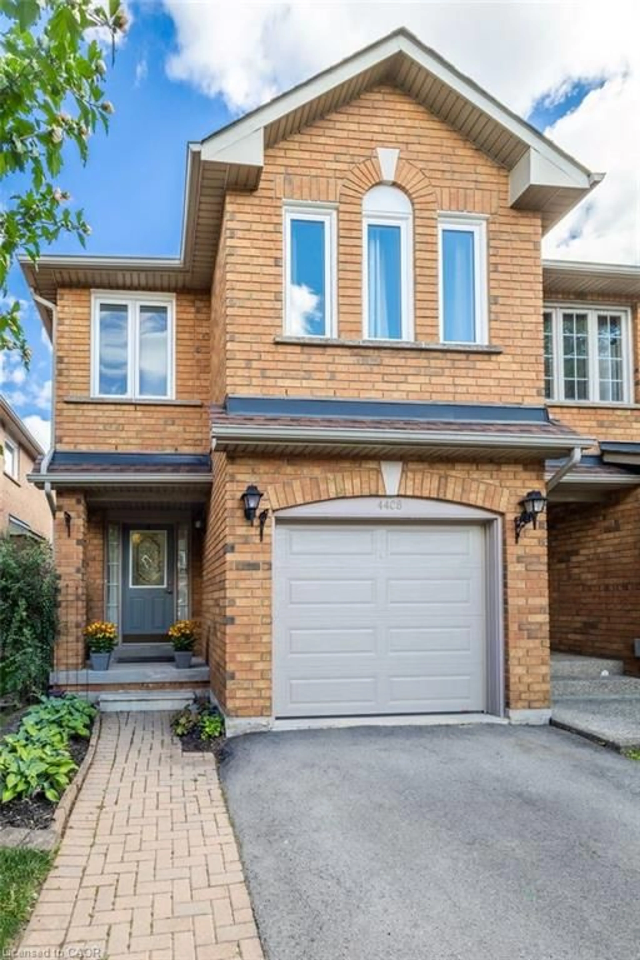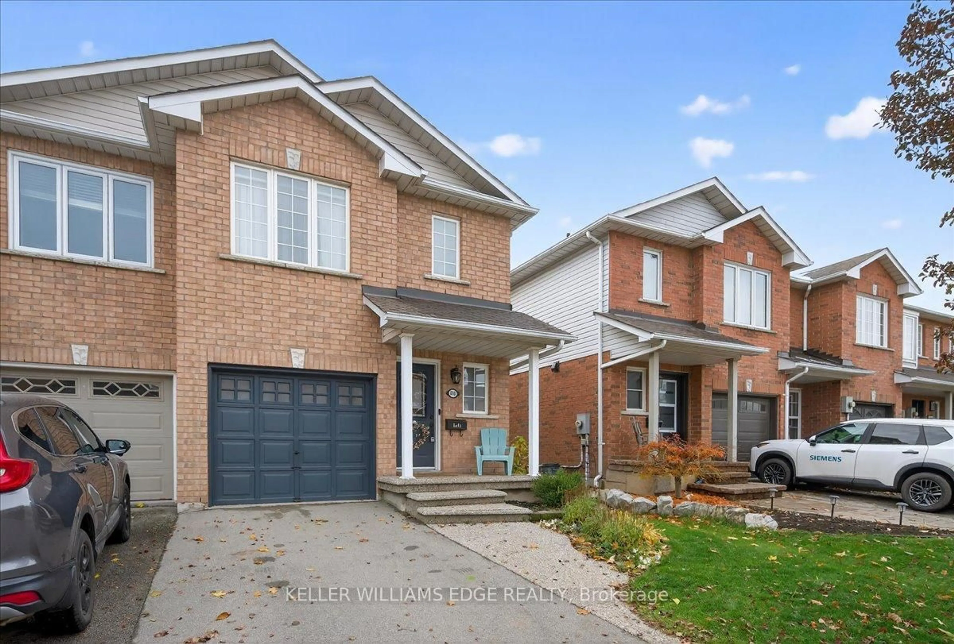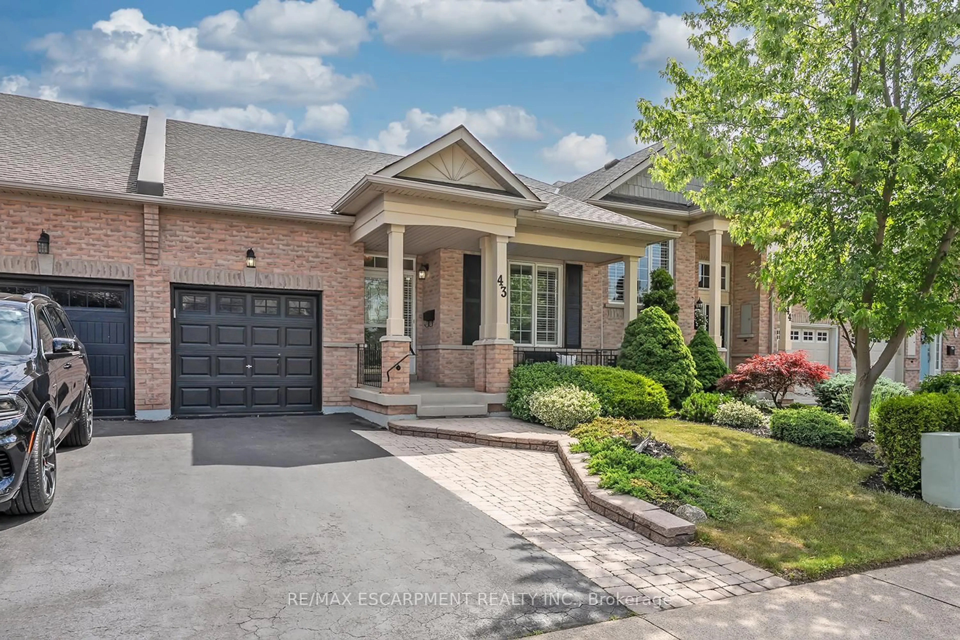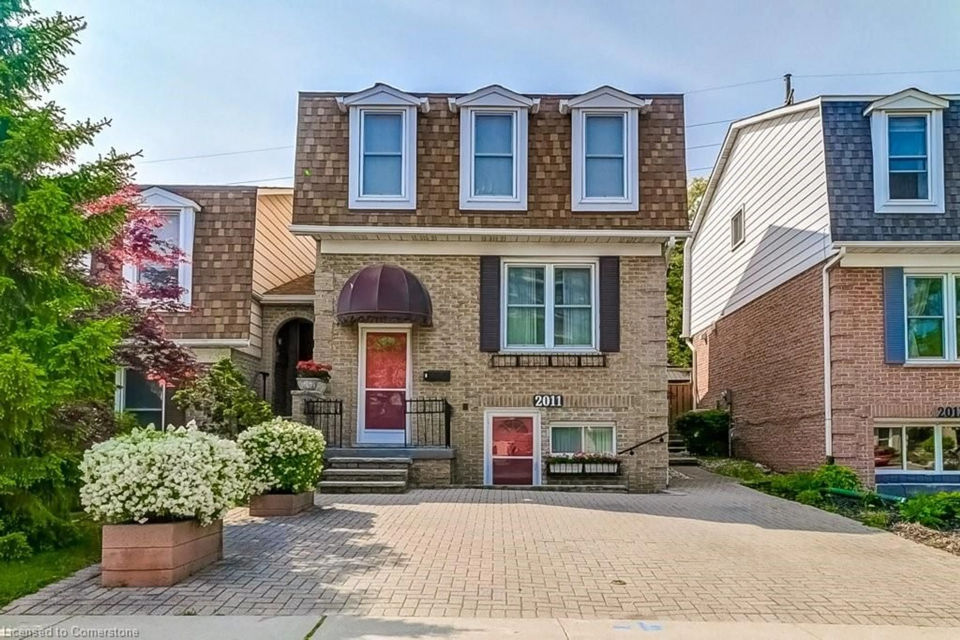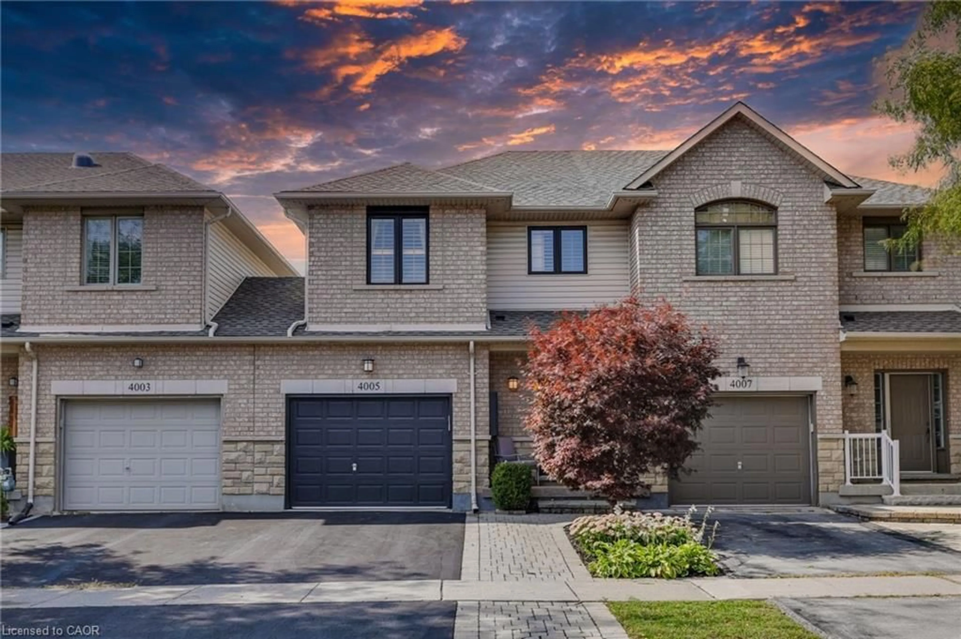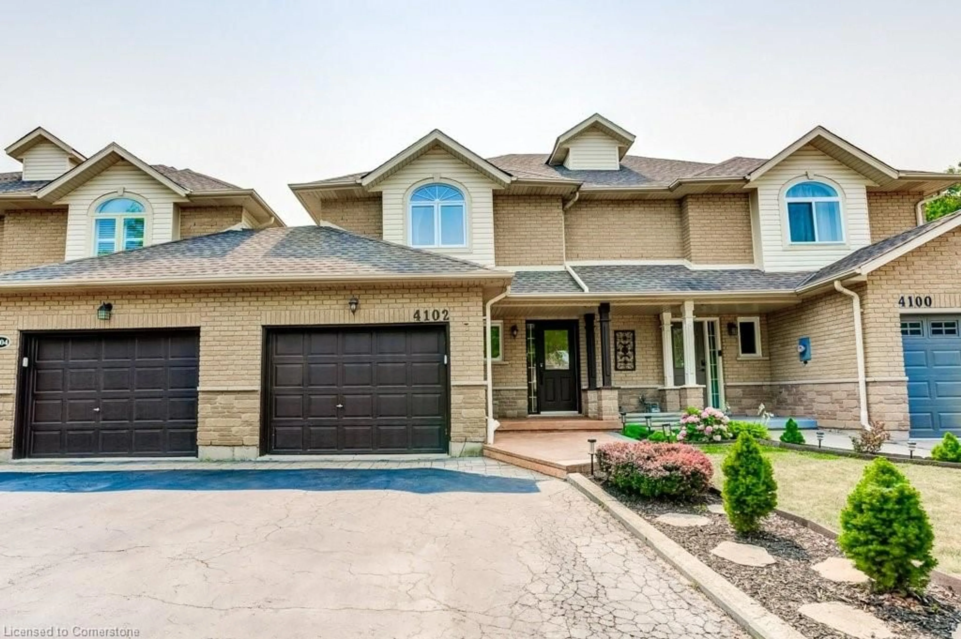Absolutely stunning Freehold end-unit townhome in the heart of South Burlington's coveted Galileo Common! This modern, move-in-ready gem backs onto a lush treed backdrop offering privacy and tranquility, with a stylish, boho-inspired interior that's both warm and elevated. Featuring 2 spacious bedrooms including a bright primary suite with ensuite, plus a sleek main bath and a fully finished lower level with walk out, additional bath and inside garage access, perfect for a media lounge, home office, or guest space. The sunlit open-concept main floor boasts designer finishes, engineered hardwood, a contemporary kitchen with stone counters, stainless appliances, and an inviting breakfast bar ideal for both everyday living and entertaining. Tucked in a quiet community with a low road fee, this home is just minutes to Appleby GO, the QEW, and Burlington's vibrant amenities. Walk to Sakai Japanese cuisine and the always-popular D Hot Shoppe, or explore nearby Sherwood Forest Park, Paletta Lakefront Park, and Burlington Centennial Pool. This is carefree, stylish living in a location that offers the best of nature, transit, and local flavour. An exceptional opportunity to own an end unit that truly has it all location, lifestyle, and lasting value!
Inclusions: Fridge, Stove, Dishwasher, Washer, Dryer, Electrical light fixtures, blinds, wall mounted shelving in bathrooms.

