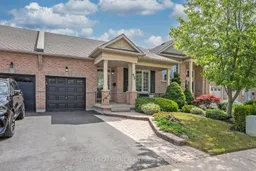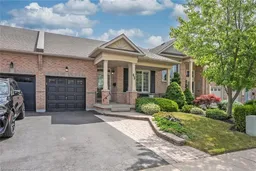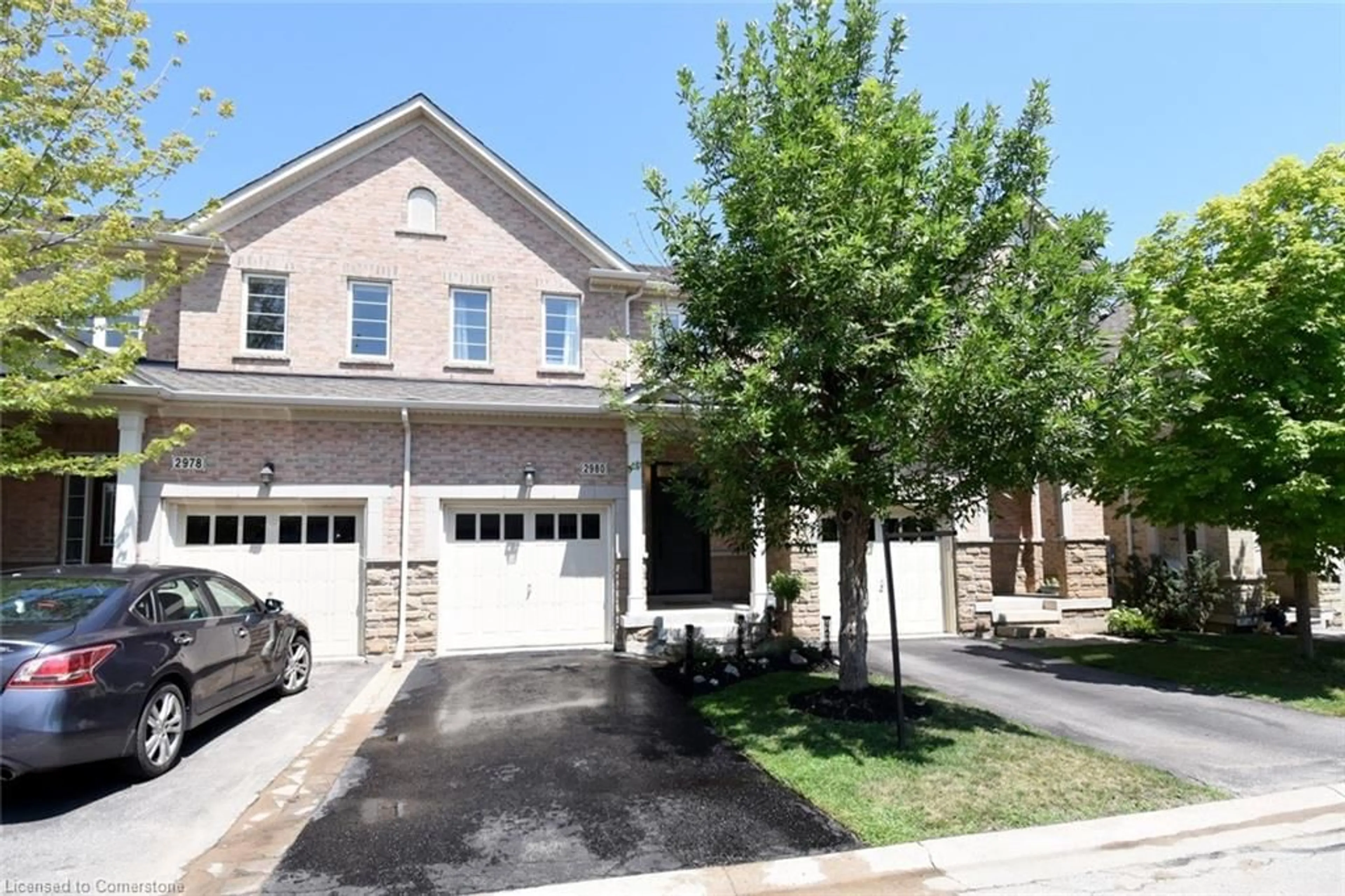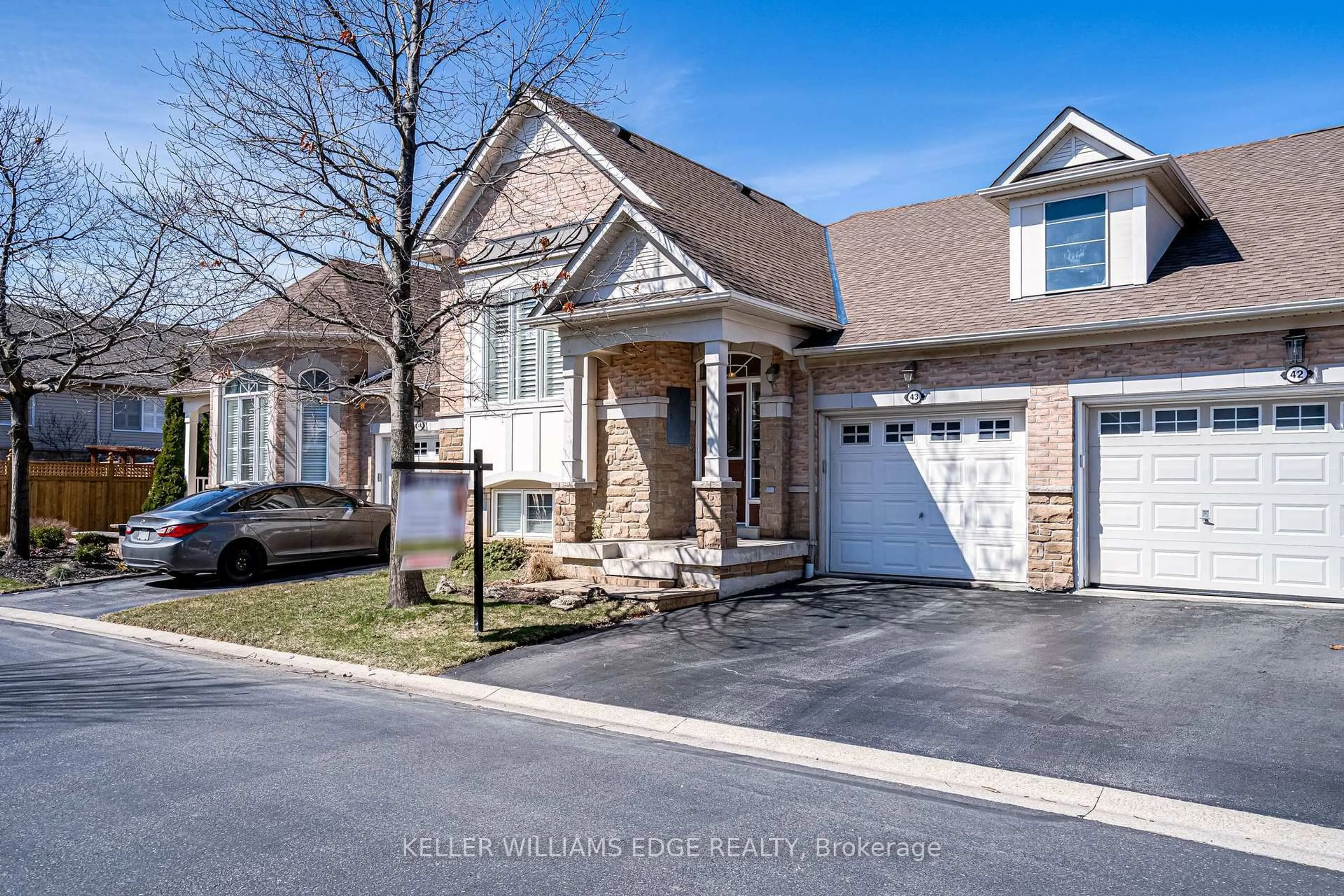FREEHOLD BUNGALOW in Millcroft! This lovely unit features 2 bedrooms and 1.5 bathrooms and a partially finished lower level. The unit is approximately 1100 square feet and has been well maintained by the original owners. The open concept floor plan boasts 9 ft ceilings and plenty of natural light throughout. The eat-in kitchen features quartz counter tops, wood cabinetry and a beautiful skylight. There is also a large living / dining room combination with hardwood flooring and access to the private, low maintenance backyard with a large stone patio. The primary bedroom has a 4-piece ensuite and dual closets. The main floor also features a 2nd bedroom, 2-piece bathroom with side-by side laundry and garage access! The lower level has a large family room and plenty of storage space / potential! The exterior features a single car garage, long single car driveway (could park 2 smaller cars) and beautiful curb appeal! This unit sits in a quiet enclave- perfect for retirees and empty nesters. Situated in the sought after Millcroft community and close to all amenities! UPDATES: Furnace and AC (2020), Shingles/Skylight (2017).
Inclusions: Fridge, Stove, Dishwasher, Hood Fan, Washer, Dryer, Electric Light Fixtures, Window Coverings, Garage Door Opener.








