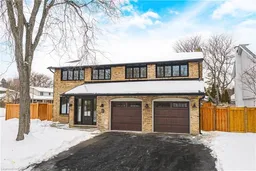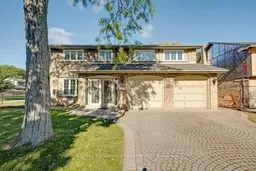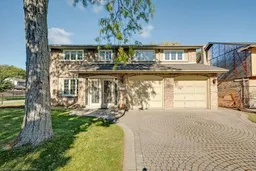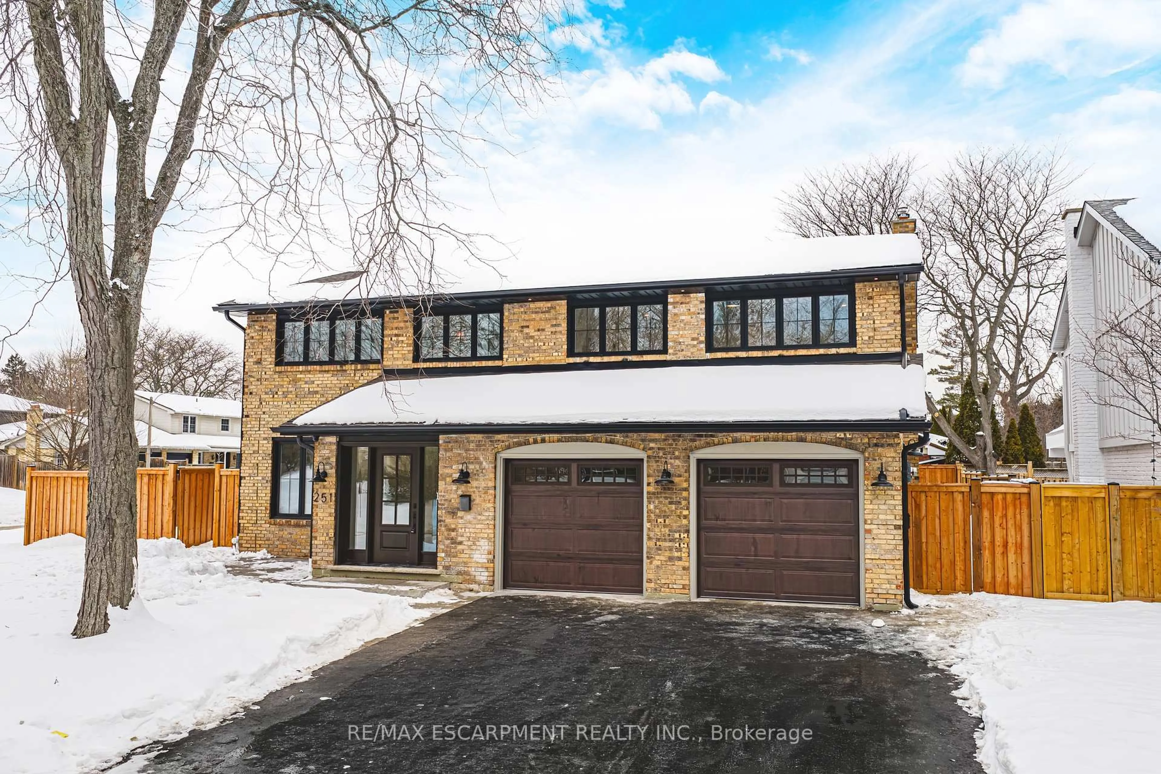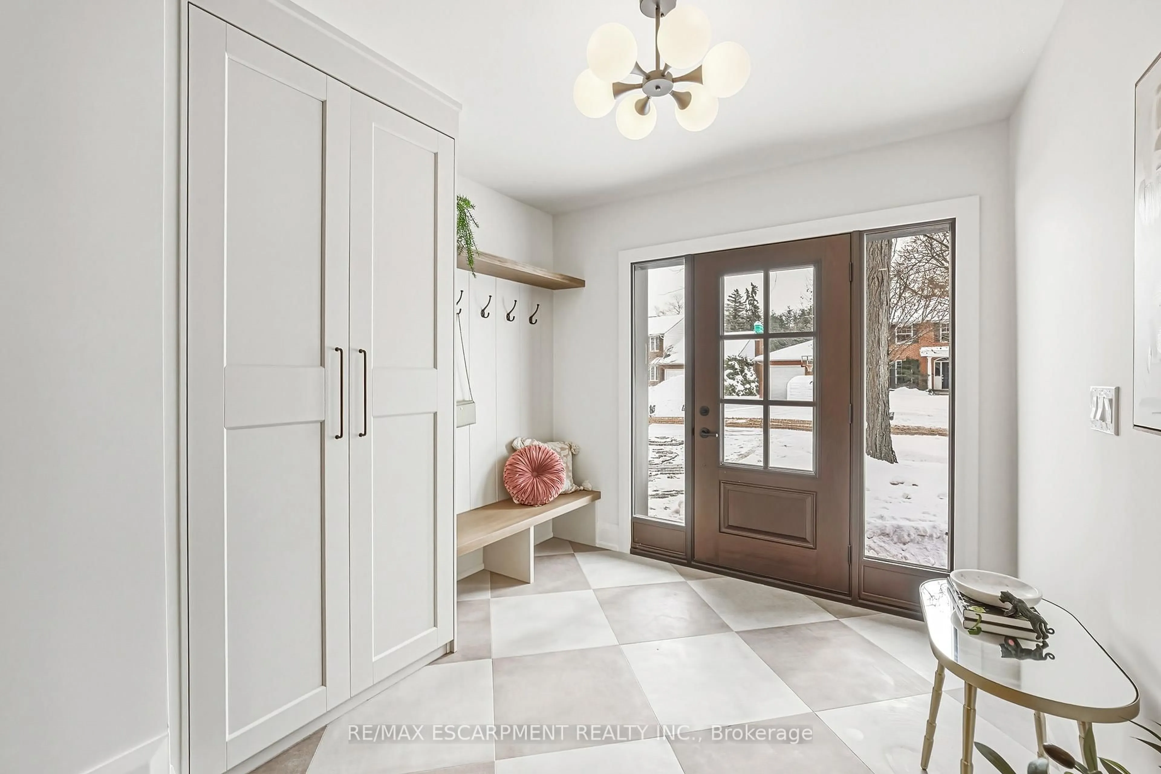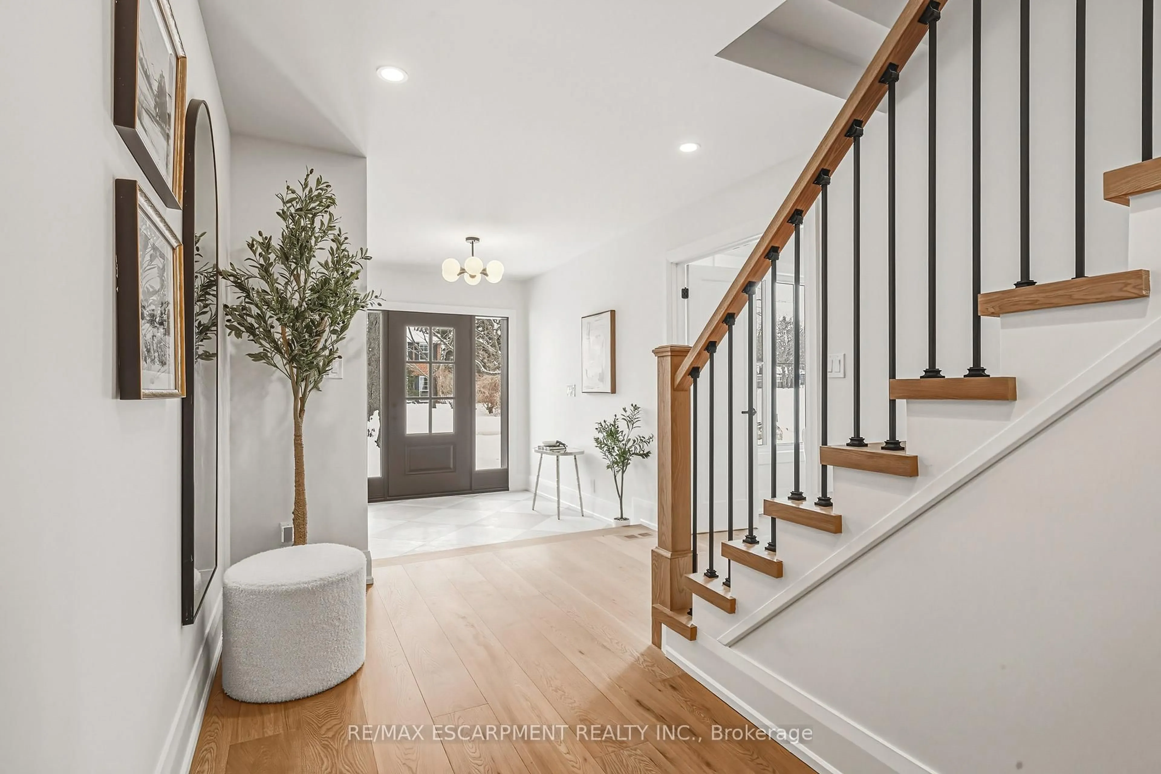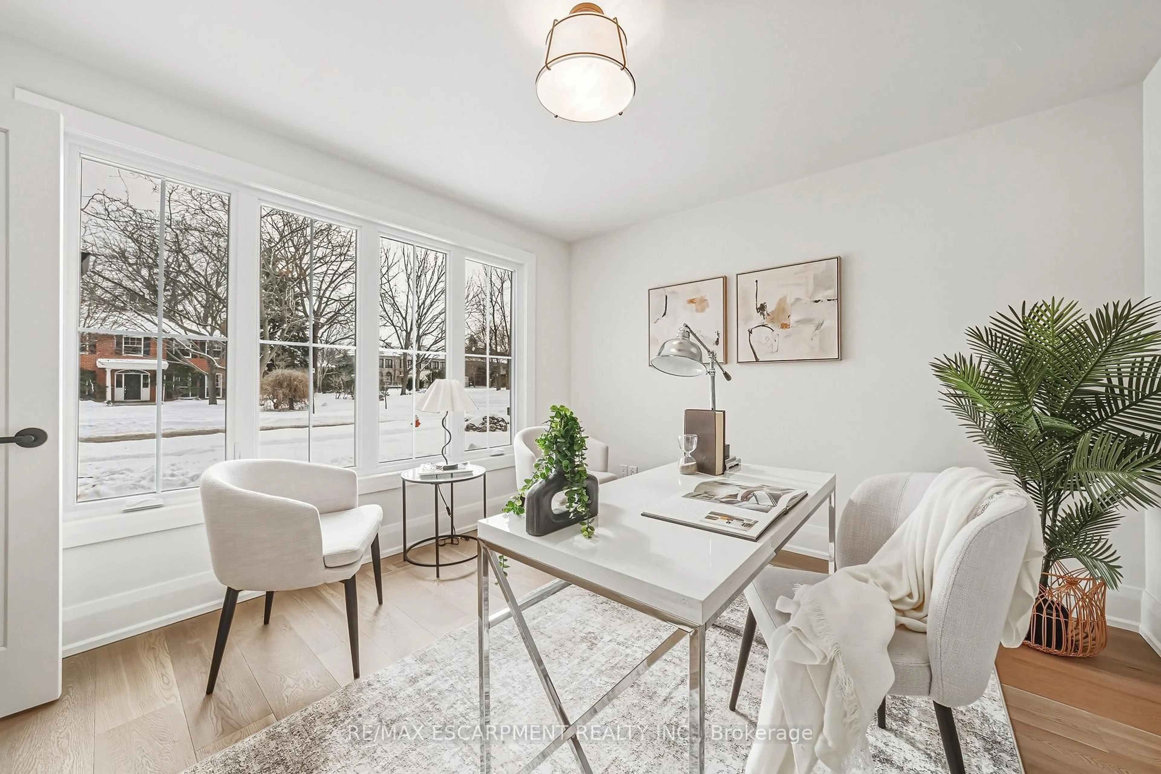Contact us about this property
Highlights
Estimated valueThis is the price Wahi expects this property to sell for.
The calculation is powered by our Instant Home Value Estimate, which uses current market and property price trends to estimate your home’s value with a 90% accuracy rate.Not available
Price/Sqft$777/sqft
Monthly cost
Open Calculator
Description
Spectacular, FULLY RENOVATED (2025/2026) 2 storey home in Shoreacres! Nestled on a 72-ft x 115-ft (pool sized) lot across the street from Glen Afton Park! This home has 5+1 bedrooms, 5.5 bathrooms & is an absolute dream home! The incredible floorplan boasts over 3500 square feet PLUS a finished lower level with in-law/nanny suite potential. The large foyer leads to the front office / den. There is also a spacious main floor bedroom with a 3-piece ensuite. The amazing great room has 13'5 vaulted ceilings with skylights, two separate doors to the private yard & consists of a stunning kitchen, dining area & a family room with a gas fireplace. The kitchen has custom cabinetry, gourmet appliances & a large oak island. The kitchen connects to the sprawling mudroom with a large pantry, garage access & custom cabinetry / bench. There is also a large main floor laundry room and 2-piece bath! The top level includes 4 large bedrooms & THREE full bathrooms. The primary bedroom has spa-like 5-piece ensuite & large custom built in closets. The finished lower level has a rec room with a wet bar, bedroom, 3-piece bath & rough in for laundry. The exterior has a 3-car driveway & a fenced private back / side yard with a stone patio, a covered 20 ft x 12ft cabana, custom stone Gas BBQ feature & plenty of space for a pool! New windows / doors, flooring, bathrooms, trim and doors, drywall, insulation, plumbing, electrical and landscaping! Heated tiles throughout & dual furnaces / AC's!
Property Details
Interior
Features
Main Floor
Foyer
2.54 x 2.77Office
3.4 x 3.68Br
3.61 x 3.68Bathroom
0.0 x 0.03 Pc Bath
Exterior
Features
Parking
Garage spaces 2
Garage type Attached
Other parking spaces 6
Total parking spaces 8
Property History
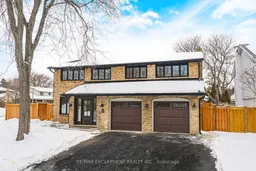 50
50