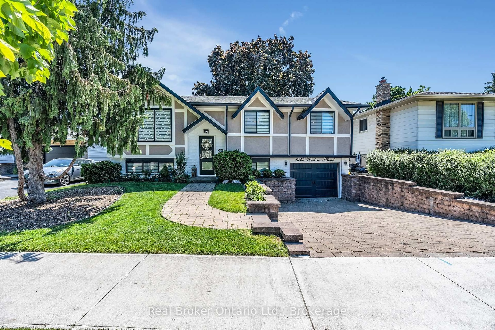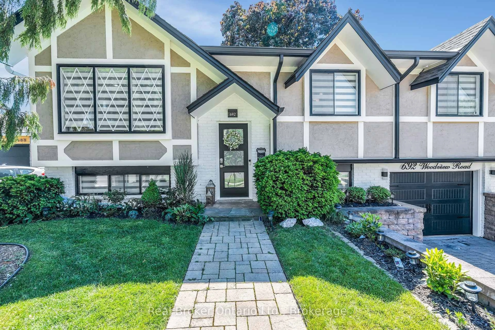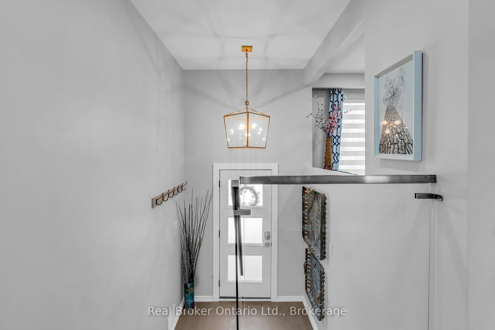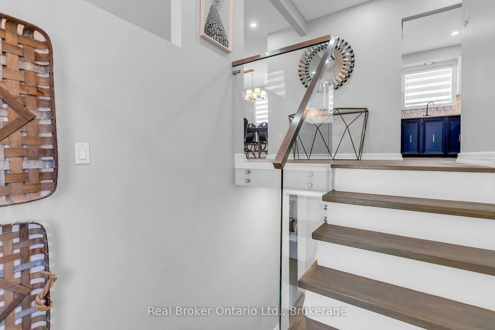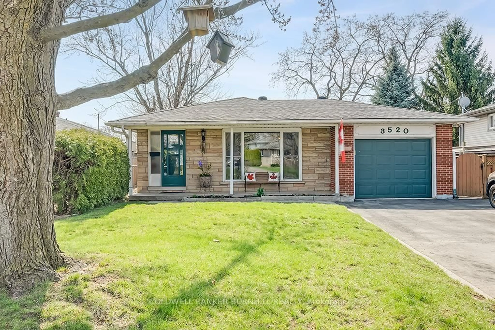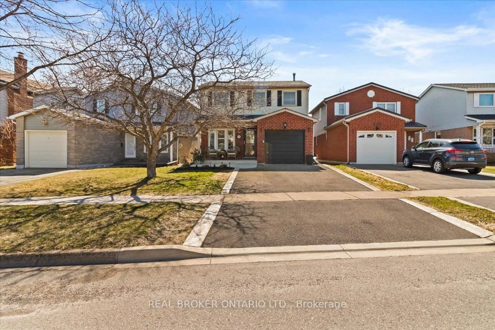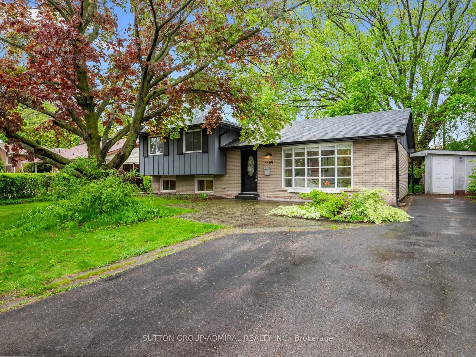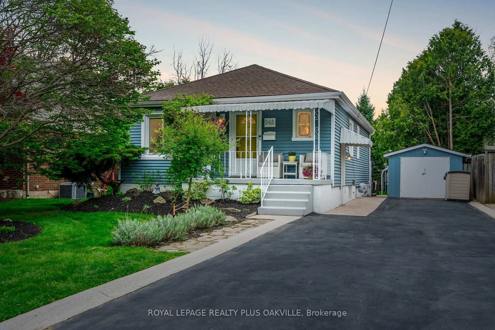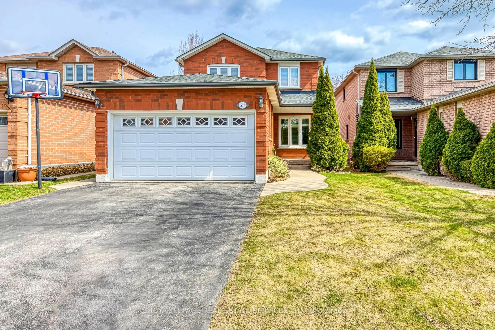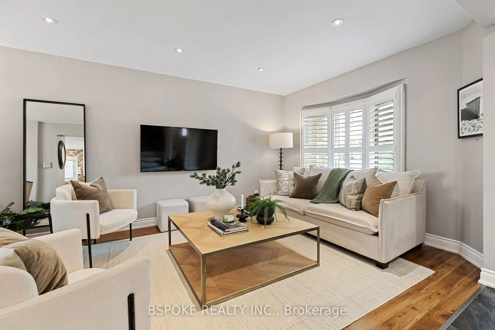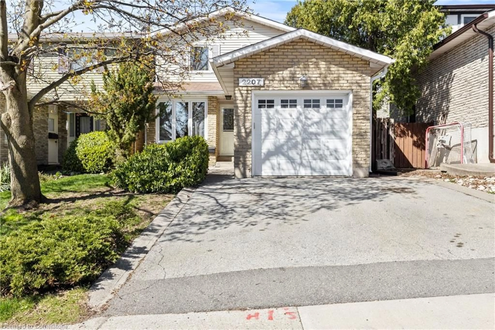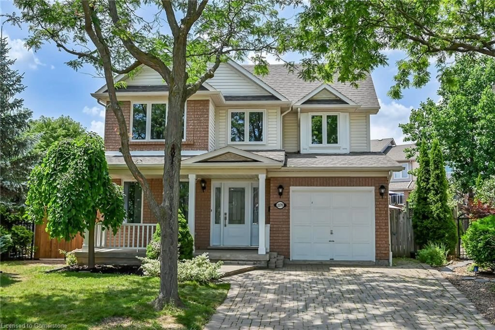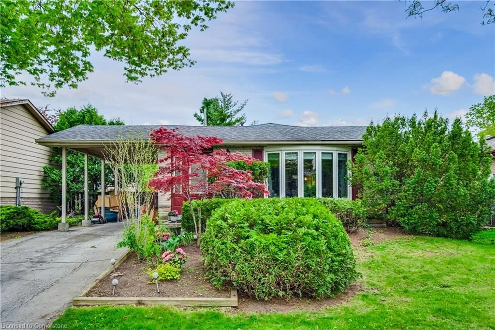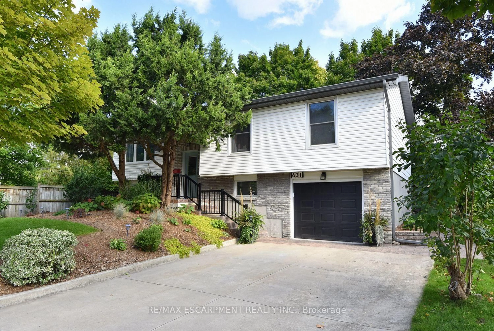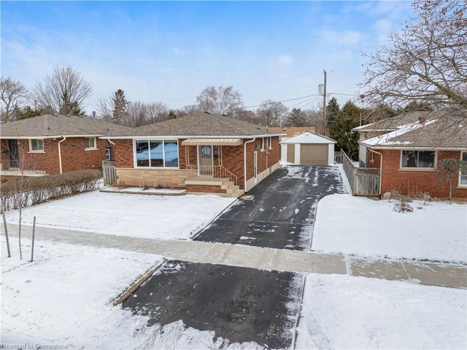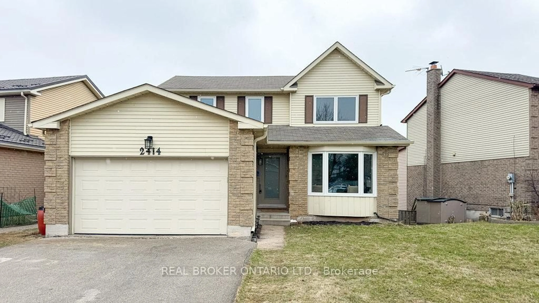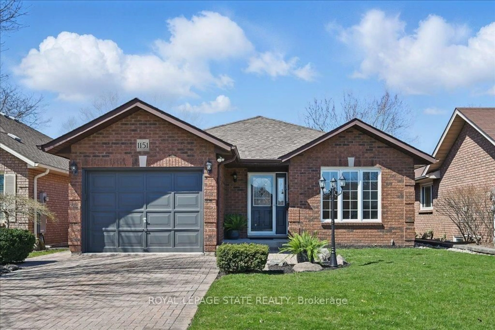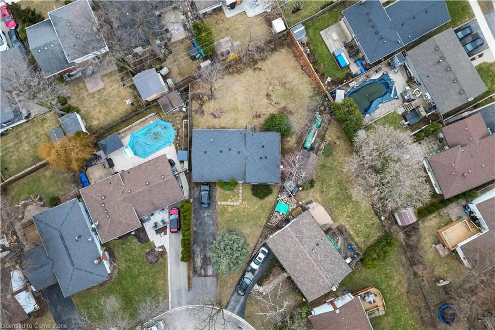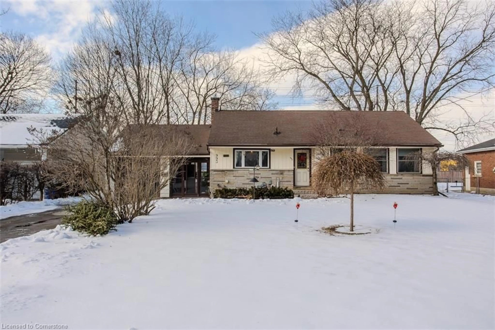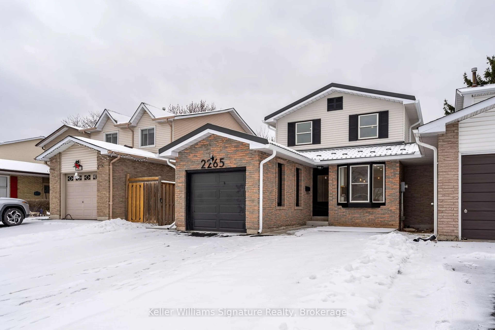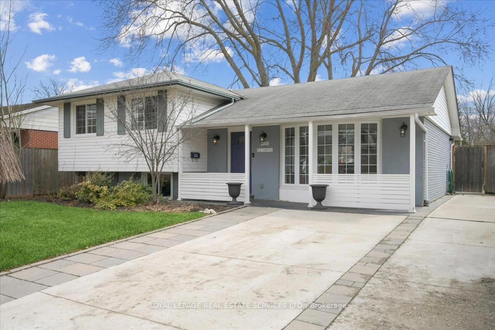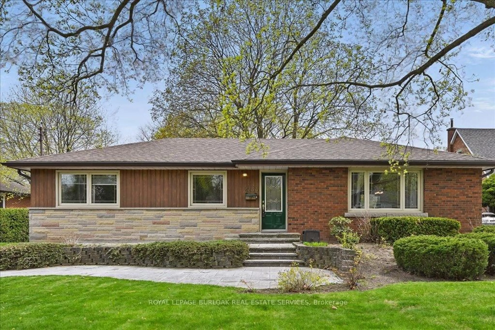692 Woodview Rd, Burlington, Ontario L7N 3A5
Contact us about this property
Highlights
Estimated ValueThis is the price Wahi expects this property to sell for.
The calculation is powered by our Instant Home Value Estimate, which uses current market and property price trends to estimate your home’s value with a 90% accuracy rate.Not available
Price/Sqft$941/sqft
Est. Mortgage$5,132/mo
Tax Amount (2024)$4,728/yr
Days On Market22 days
Total Days On MarketWahi shows you the total number of days a property has been on market, including days it's been off market then re-listed, as long as it's within 30 days of being off market.43 days
Description
Set in the prestigious Roseland community, this beautifully updated home sits on a prime lot and features a heated driveway and a stunning backyard retreat complete with an oversized 16x32 heated in-ground pool basking in all-day sun. Inside, you'll find modern finishes including glass railings, rich oak hardwood floors, sleek new stainless steel appliances, and pot lights throughout. Recent mechanical upgrades include a tankless water heater and furnace, both installed in 2023. The finished basement offers a cozy wood-burning fireplace, a fresh 3-piece bathroom, guest bedroom, and additional pot lighting. This family-friendly location is steps to top-rated schools, parks, shopping, community centres, and public transit. Commuters will love the easy access to major highways and the close proximity to Burlington Centre, Mapleview Mall, and the lakefront. Preliminary plans for a basement walkout are also available.
Property Details
Interior
Features
Main Floor
Bathroom
2.82 x 1.664 Pc Bath
Br
2.86 x 3.322nd Br
4.04 x 3.02Primary
3.8 x 3.32Exterior
Features
Parking
Garage spaces 1
Garage type Attached
Other parking spaces 4
Total parking spaces 5
Property History
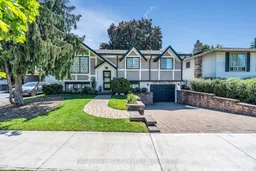 30
30
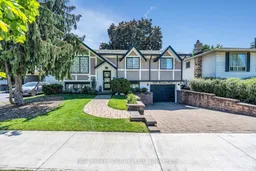
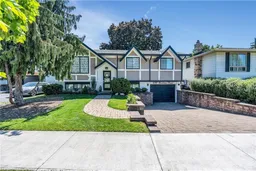
Get up to 0.5% cashback when you buy your dream home with Wahi Cashback

A new way to buy a home that puts cash back in your pocket.
- Our in-house Realtors do more deals and bring that negotiating power into your corner
- We leverage technology to get you more insights, move faster and simplify the process
- Our digital business model means we pass the savings onto you, with up to 0.5% cashback on the purchase of your home
