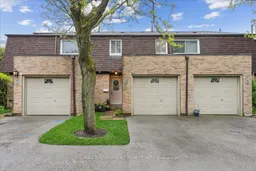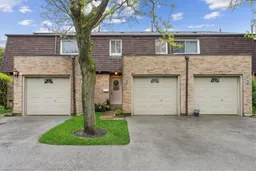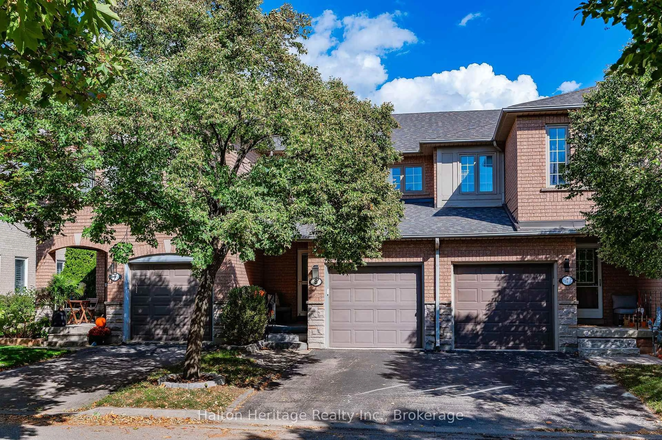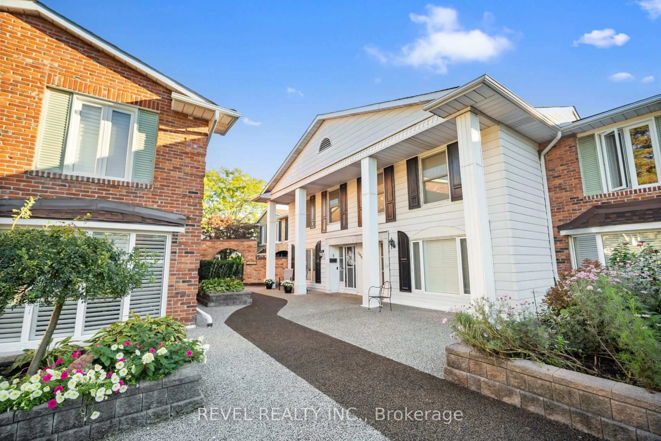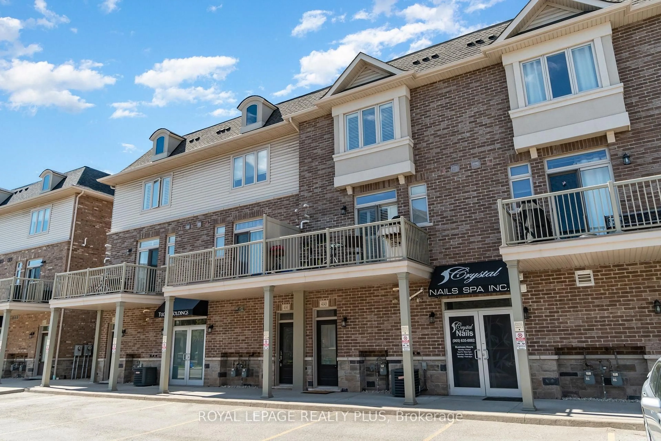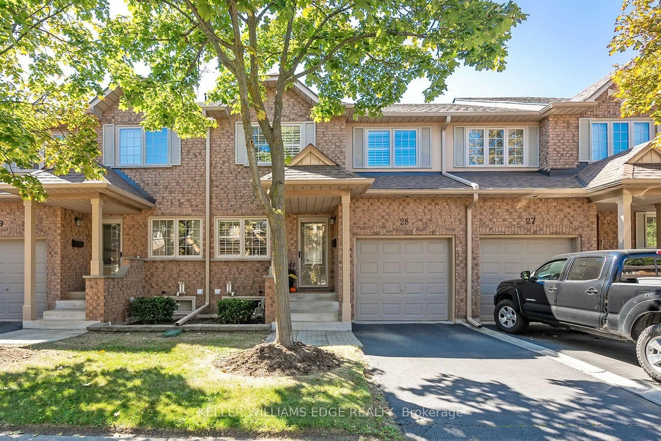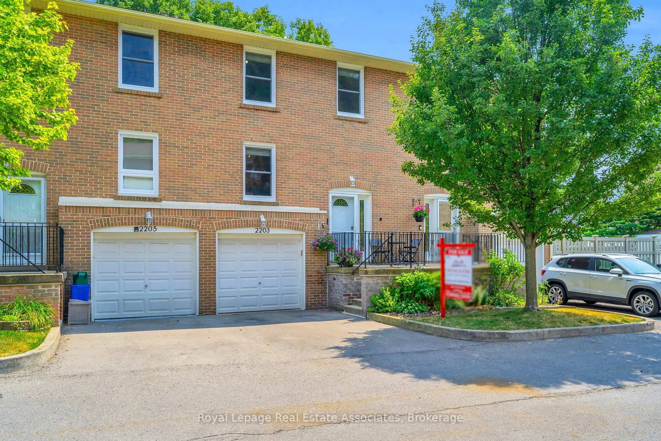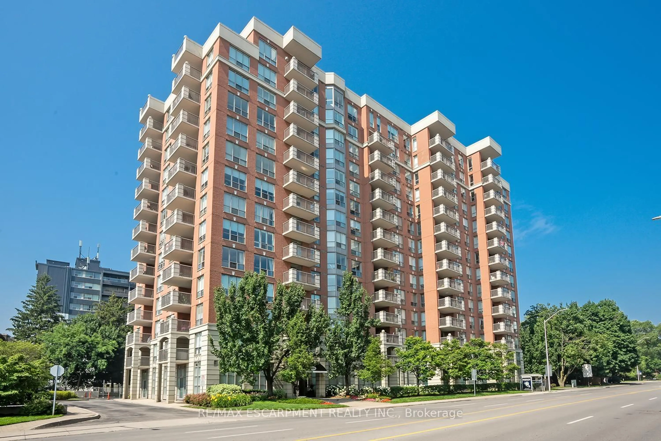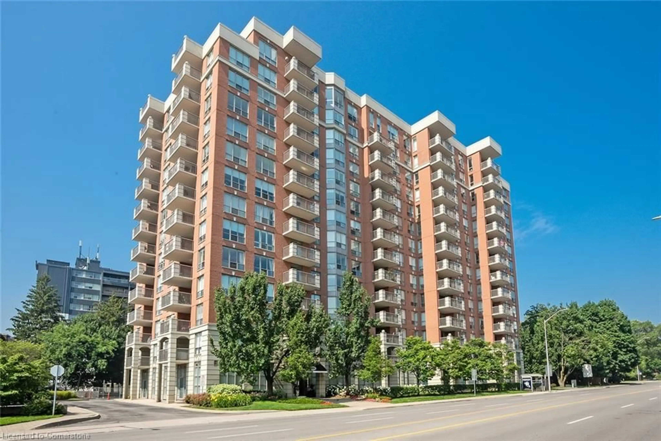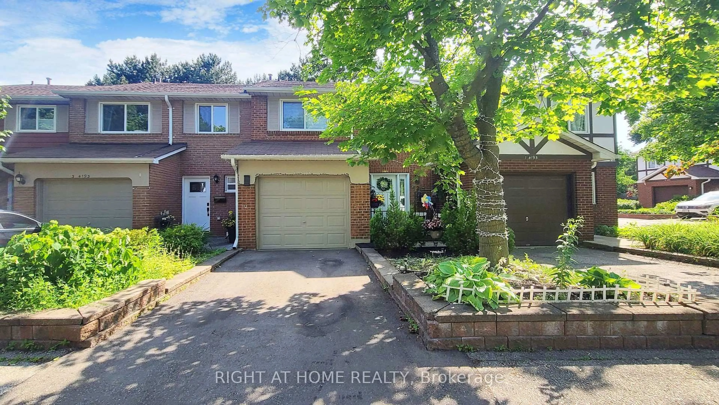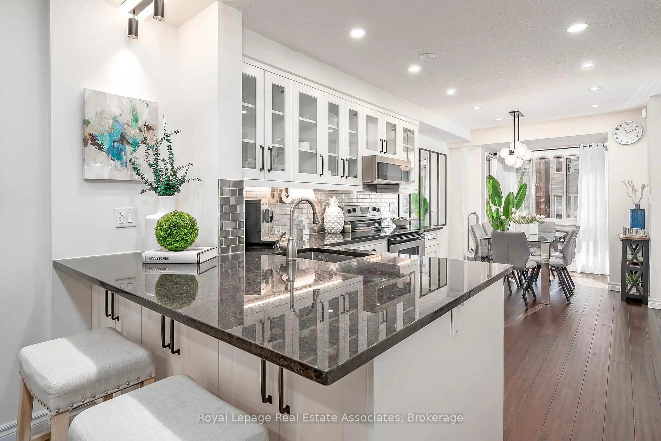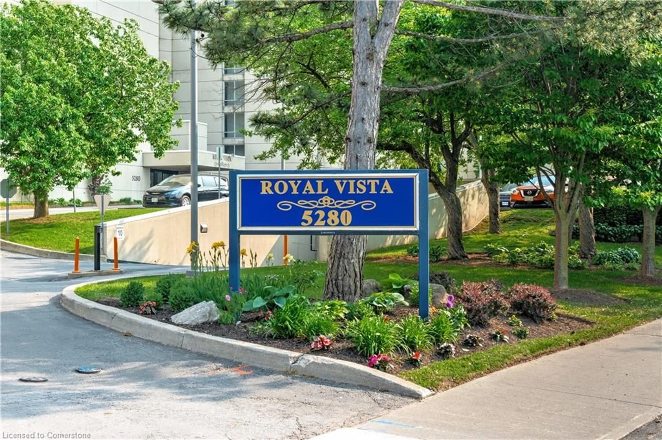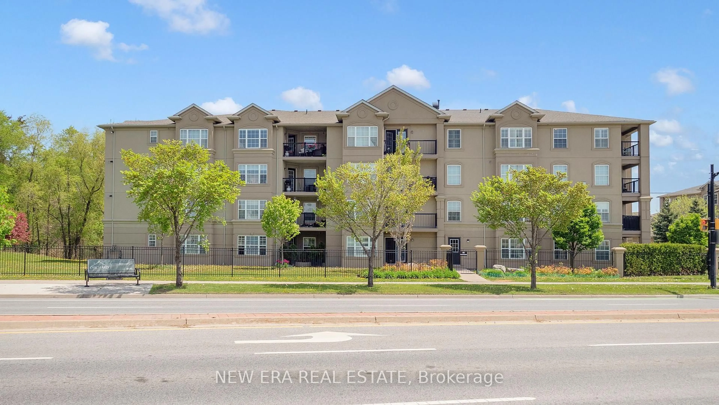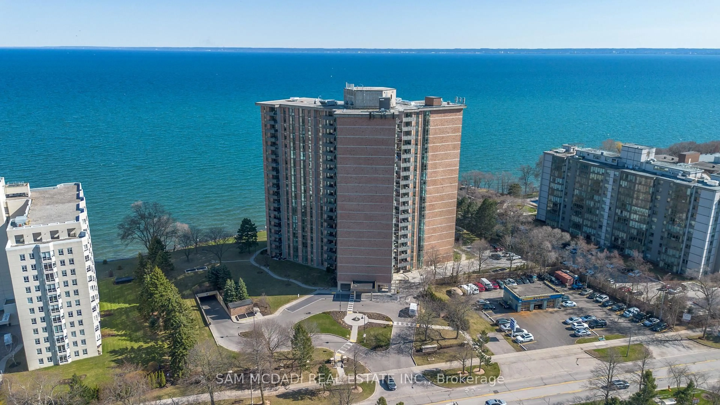Welcome to 680 Regency Court, Unit 113 A Beautifully Renovated Townhome in Prime South Central BurlingtonThis charming 3-bedroom, 1.5-bath townhome offers a perfect blend of modern updates and an unbeatable location. Backing onto tranquil Tecumseh Park and just minutes from the lake, this recently renovated home (2020) is ideal for families, professionals, or downsizers alike.The main level features a stylish open-concept layout with a newly renovated kitchen, updated flooring, and fresh paint throughout. The spacious dining and living areas provide the perfect setting for everyday living and entertaining. Upstairs, youll find a generous primary bedroom with oversized closets, along with two additional well-sized bedrooms and a modernized full bathroom.The finished lower level includes a cozy recreation room with a walkout to a private, fenced backyard surrounded by mature treesideal for relaxing or hosting guests. Additional updates include refreshed bathrooms, new closet doors, and thoughtful finishes throughout. Windows 2024 (not patio door), Furnace 2021, A/C 2019, Roof 2021.Located in a quiet, well-maintained complex with low condo fees, this home is within walking distance to schools, Burlington Centre, Central Library, and public transit. Enjoy easy access to Burlington GO Station, QEW, downtown, and the lake. Visitor parking is plentiful.
Inclusions: Fridge, Stove, Dishwasher, Washer, Dryer, Kitchen Pantry, Portable Island
