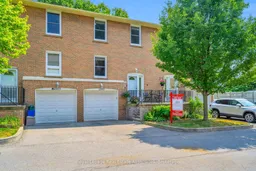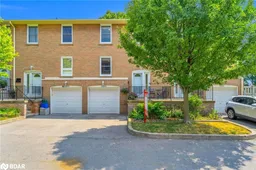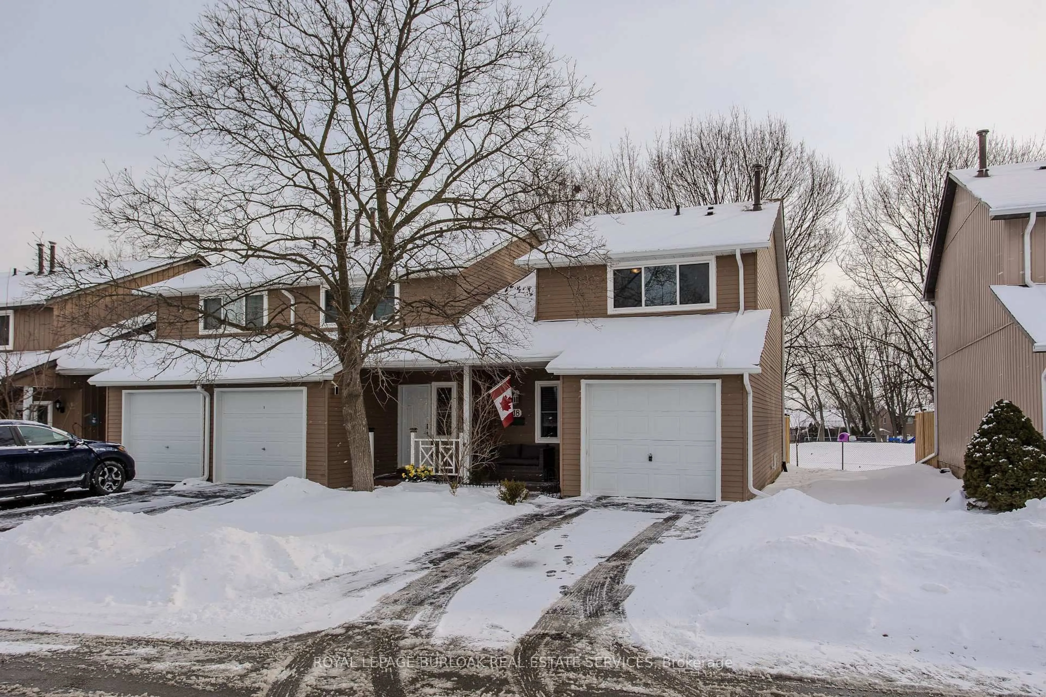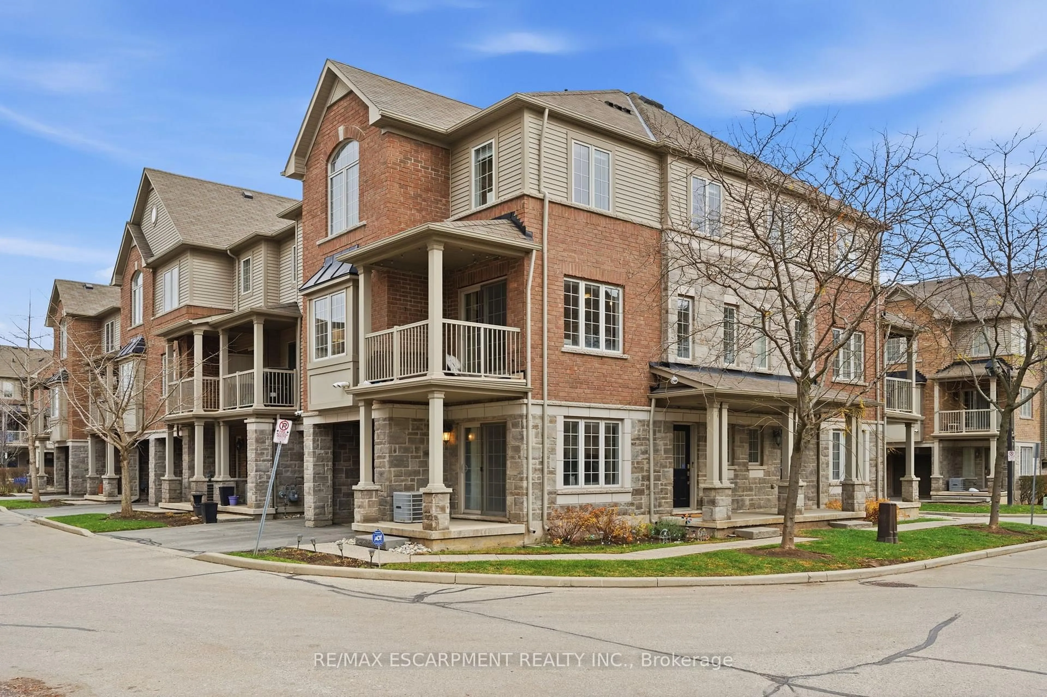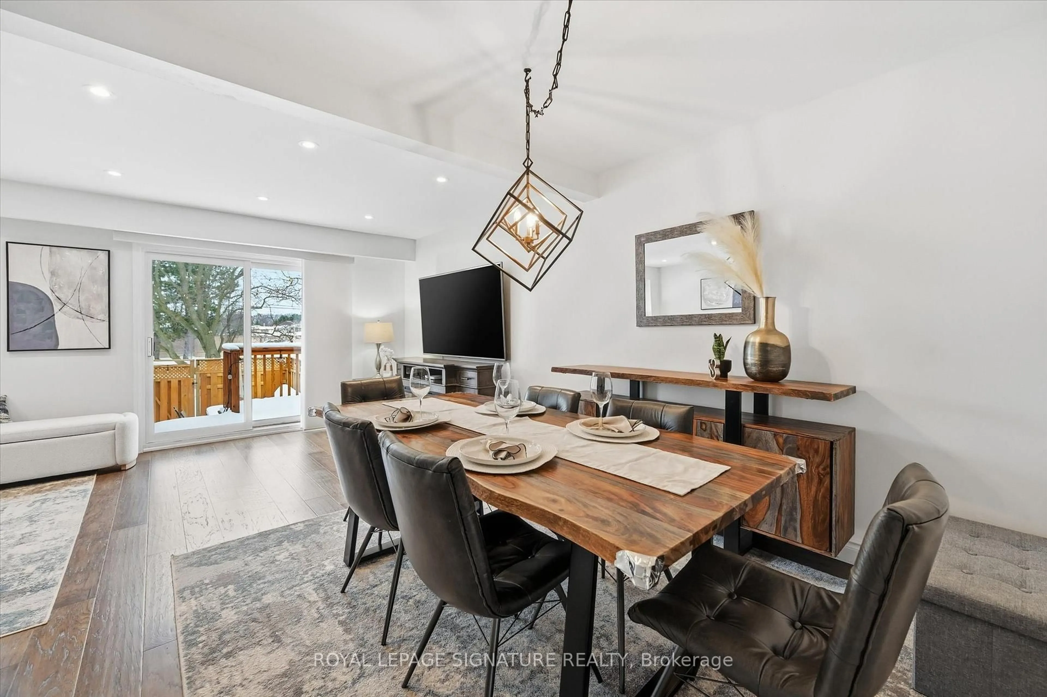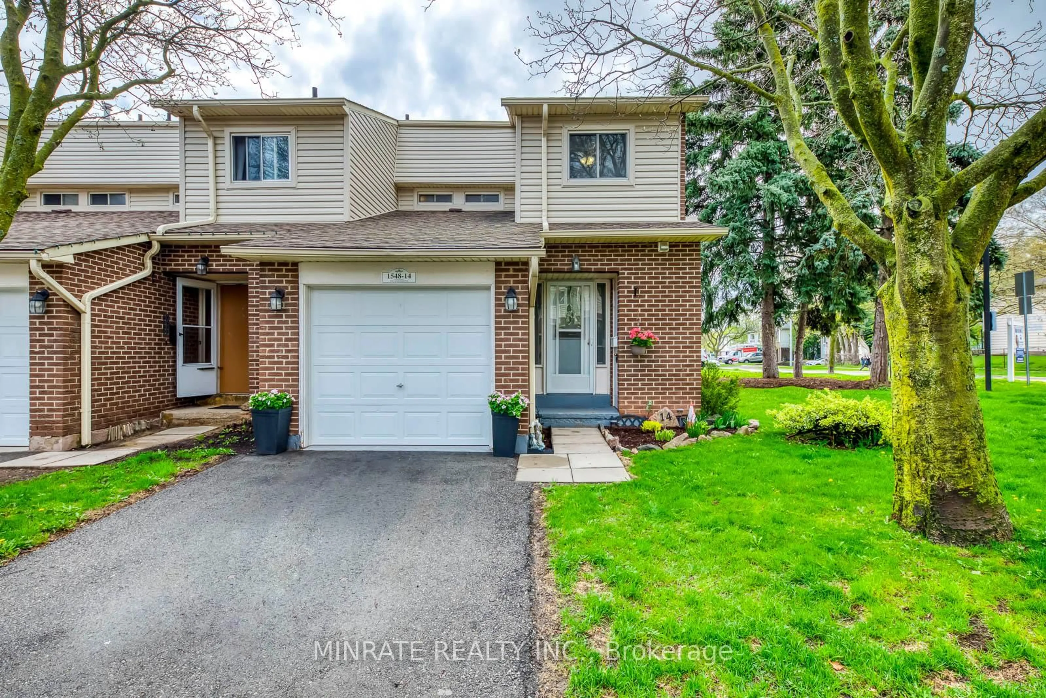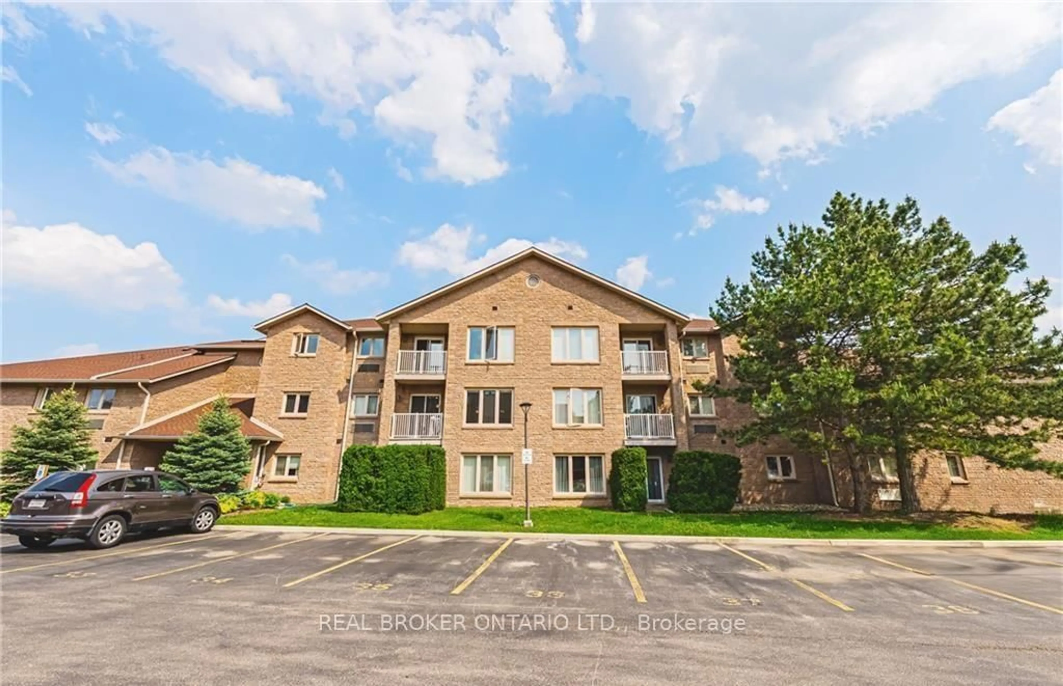Looking for a stylish, low-maintenance home in a quiet, family-friendly neighbourhood? This carpet-free, updated 2-storey, 4-bedroom, 2-bathroom townhome offers the space, layout, and location you've been waiting for. It's a great fit for growing families, first-time buyers, or anyone looking for comfort and convenience. The main floor features a bright eat-in kitchen with tile flooring, custom backsplash, floor-to-ceiling cabinetry, and a dining area that overlooks the front yard. The spacious living room boasts hardwood flooring, pot lights, large windows, and overlooks the fully fenced, landscaped, and low-maintenance backyard. A two-piece bathroom and double closets in both the foyer and hallway add extra function. Upstairs offers flexibility for family, guests, or a home office, with four generously sized bedrooms, each with its own closet, a hallway linen closet, and a full four-piece bathroom. The finished walk-out lower level adds valuable living space with a cozy above-grade family room, a finished laundry room with an above-grade window, additional storage space, and direct access to the interior from the garage. Outdoor living is a breeze with $8K in recent landscaping upgrades (2020), a covered gazebo, and private yard access. This home also includes two-car parking, updated light fixtures, and interior door hardware. The well-managed complex offers water, visitor parking, and access to a private inground swimming pool, snow removal, and landscape maintenance. Located just steps from Champlain Park and close to schools, groceries, restaurants, public transit, and major highways(403/QEW/407), this home is in one of Burlington's well-connected and desirable walkable neighbourhoods. Extras: A/C (2020). Sliding Glass Door and Windows in the Front (2024).
Inclusions: All ELFs, All Appliances (Stove, Dishwasher, B/I Microwave & Fridge), Garage Door Opener, Washer/Dryer, Gazebo, Window Coverings and Hot Water Tank.
