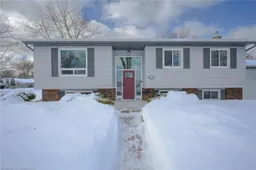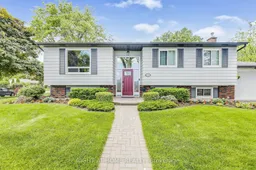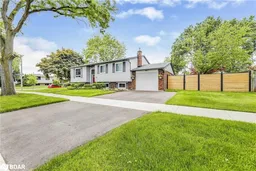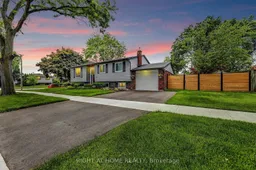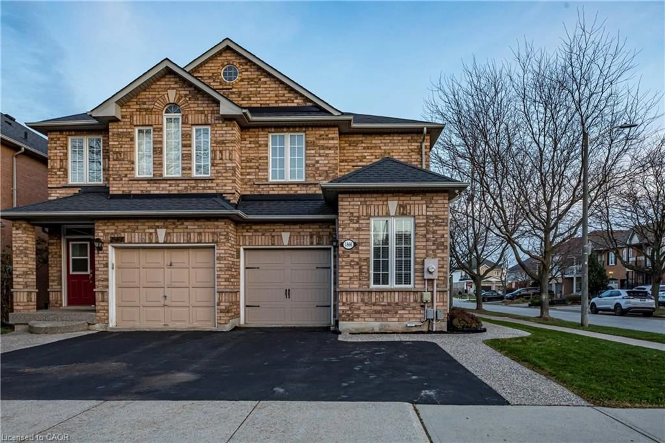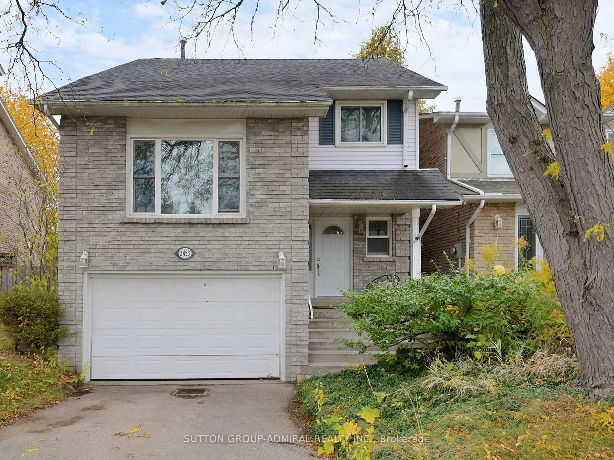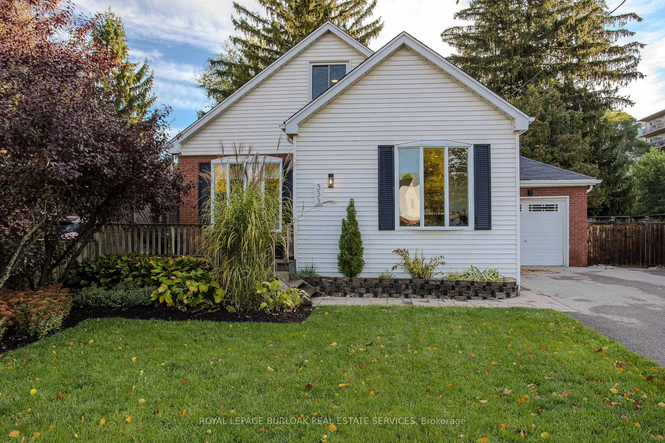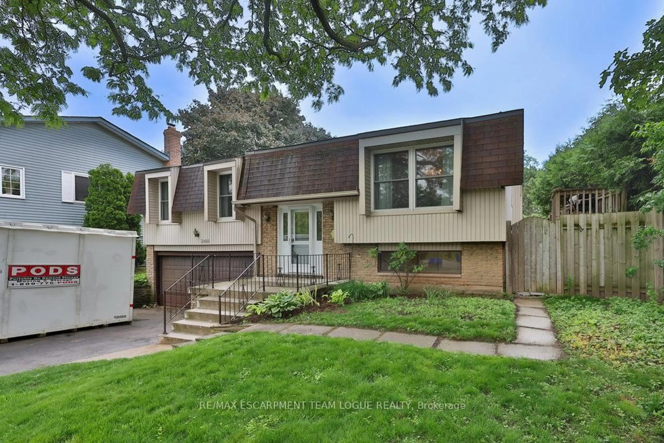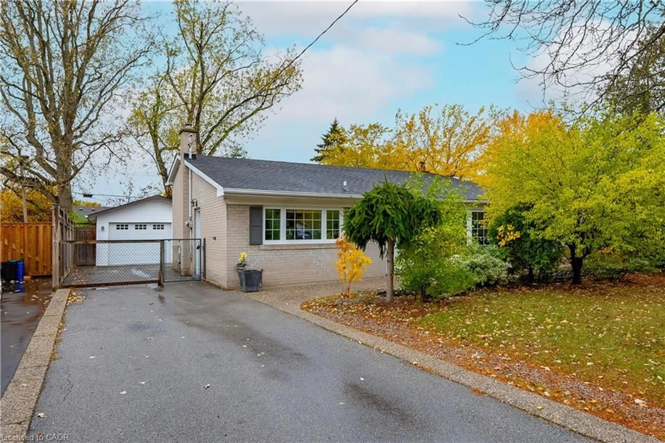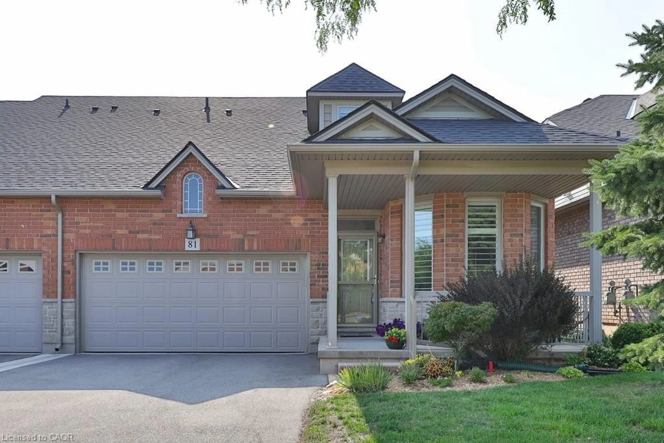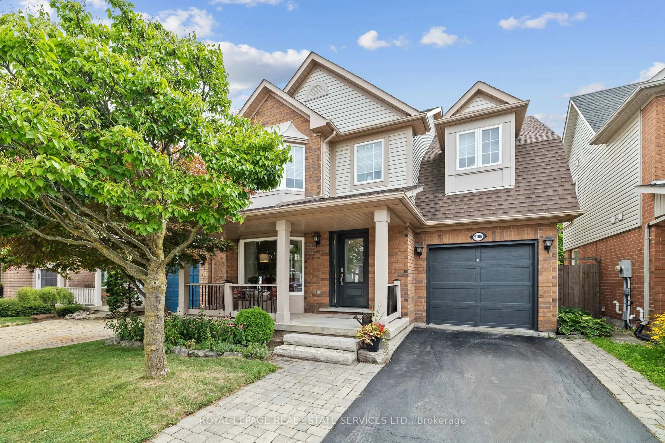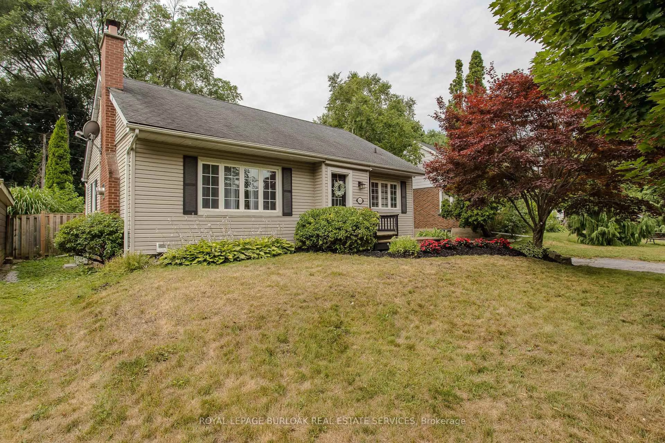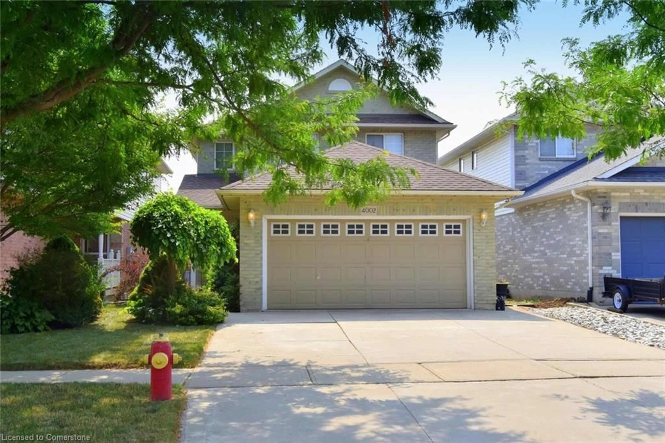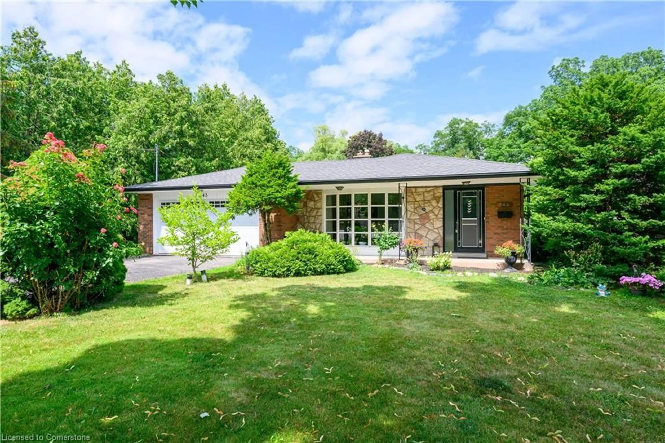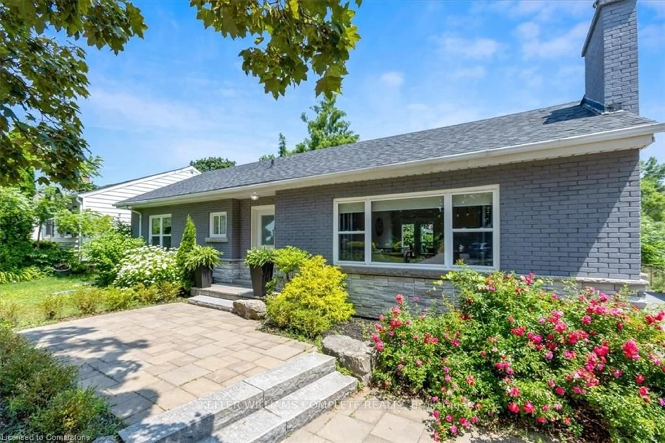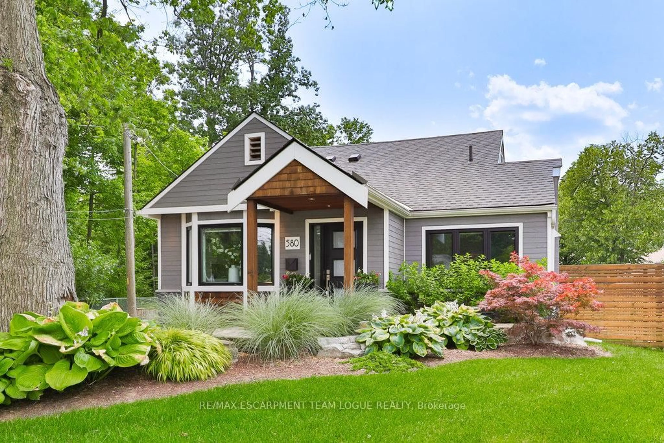Beautifully Renovated Bungalow in South Burlington. This 5-bedroom (3+2) home is situated on a peaceful crescent in a family-friendly neighborhood, surrounded by mature trees. Thoughtfully updated, The open-concept main floor has hardwood flooring throughout, a spacious living room with large windows that bring in an abundance of natural light, a dining area with a walkout to the back deckfeaturing a gas barbecue hookup. The kitchen is equipped with stainless steel appliances, including a brand-new fridge (2024), a double sink, a large window overlooking the fenced backyard, and generous cupboard space. 3 well-sized bedrooms and a newly renovated (2024) spa-inspired 4-piece bathroom featuring Kohler fixtures, custom cabinetry, heated flooring, a quartz countertop vanity, and an alcove tub and shower complete the main level. The lower level offers 2 additional bedrooms, a bright family room with a gas fireplace, built-in shelving, and above-grade windows that fill the space with natural light. A second newly renovated (2024) bathroom also with heated flooring, a custom vanity with a quartz countertop, and a custom stand-up shower. The spacious laundry room is equipped with a raised pedestal washer and dryer, a deep sink, and ample storage. It also provides a separate walk-up entrance to the garage and direct access to the backyard. Additional updates include a new driveway (2024), an Ecobee smart thermostat, a smart alarm system, a newly installed outdoor fence, professionally landscaped front yard, and fresh sod in the backyard (2024). Parking for 3 cars. Conveniently located just minutes from Appleby and Burlington GO stations, this home is close to the lake, bike and hiking trails, top-rated schools, shopping, and parks. Move in and enjoy!
Inclusions: All Appliances SS Fridge, SS Stove, SS Dishwasher, Microwave, Washer & Dryer, All Window Coverings, All ELF, Alarm System, Shed, Gazebo, Central Vac, Garage door opener
