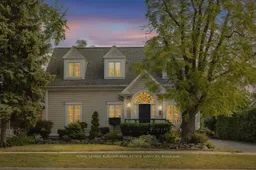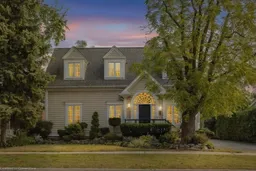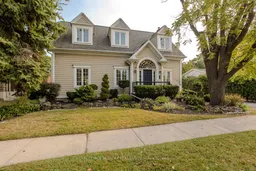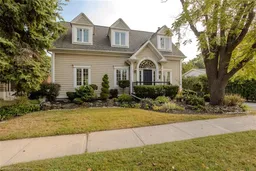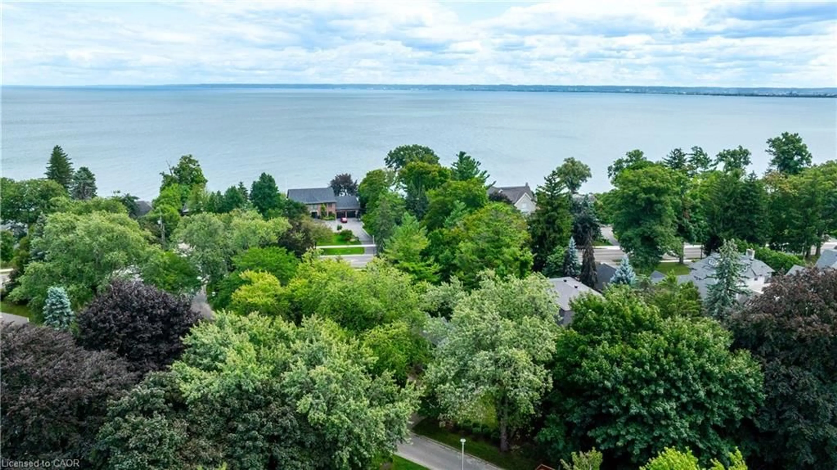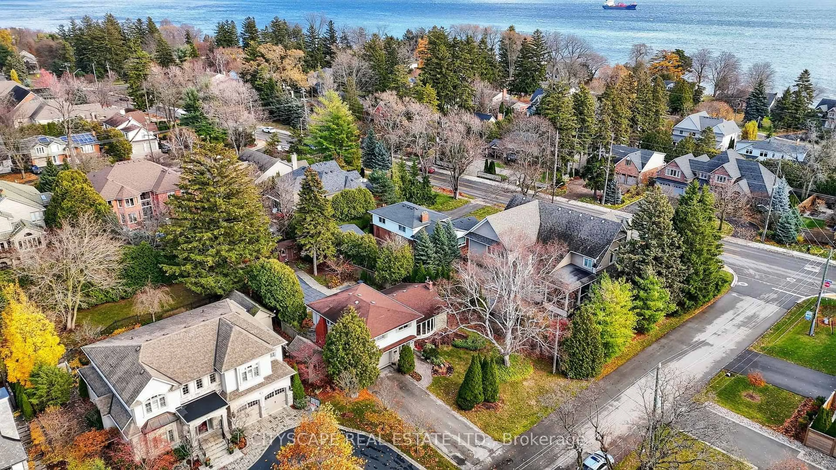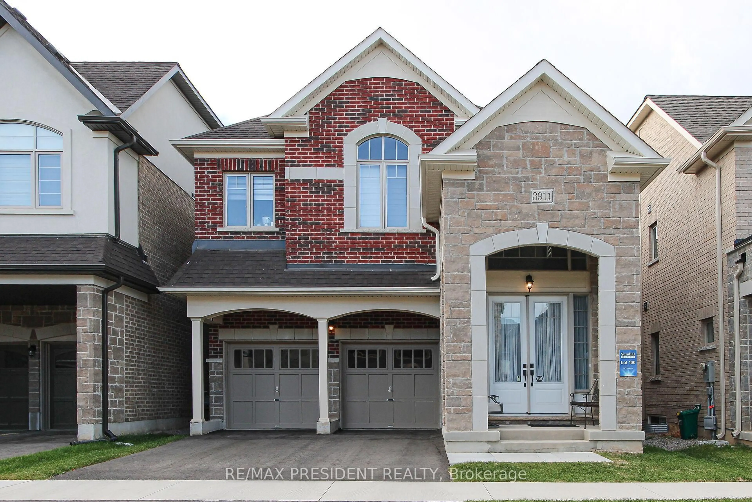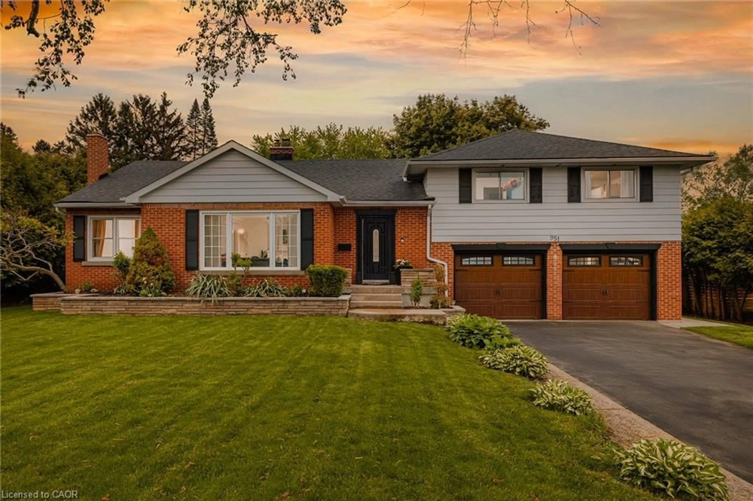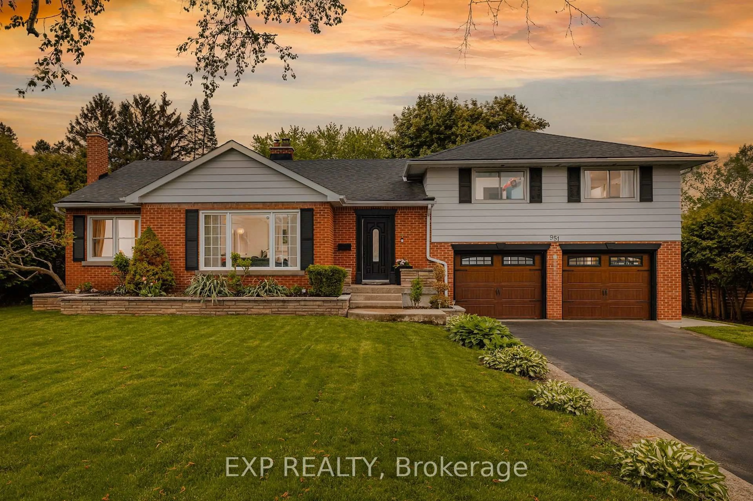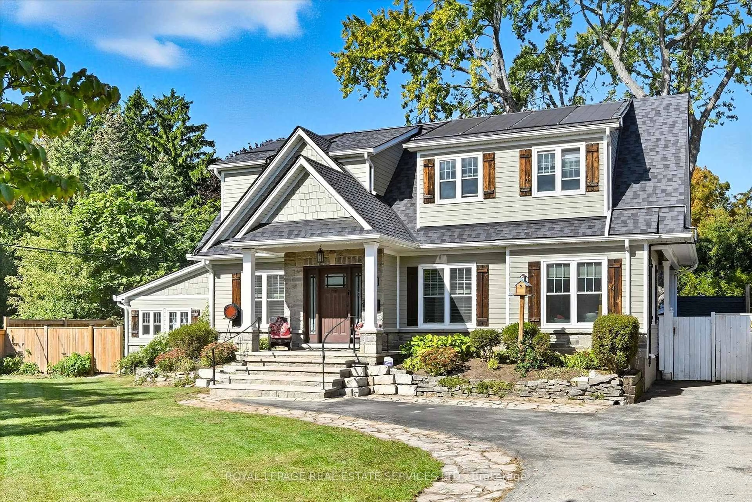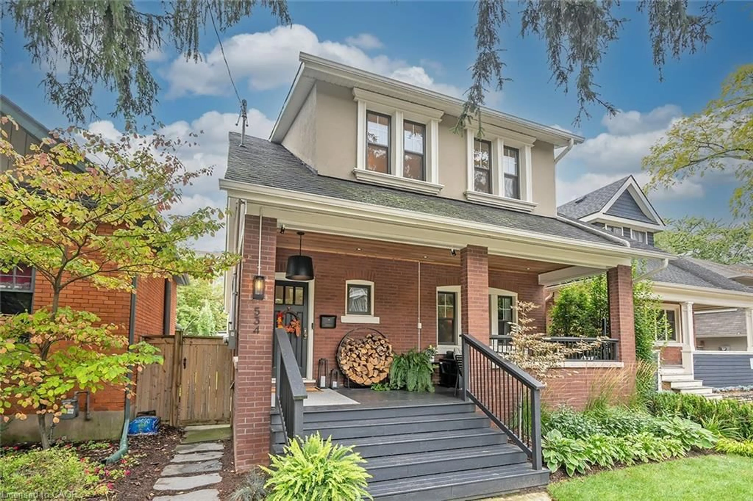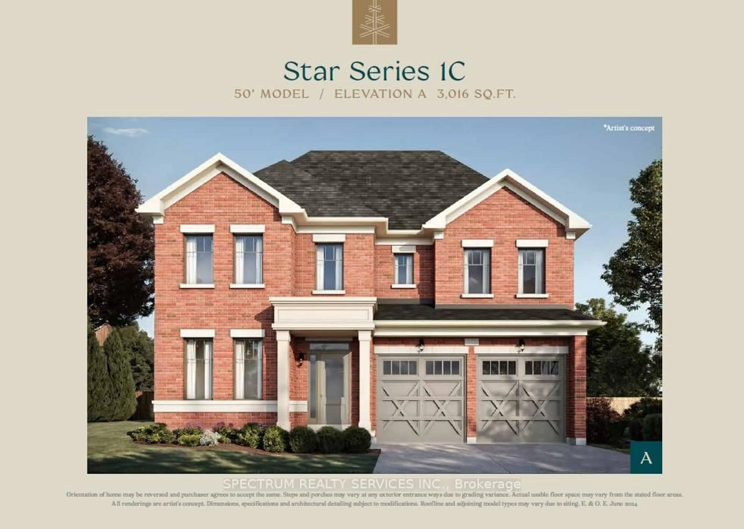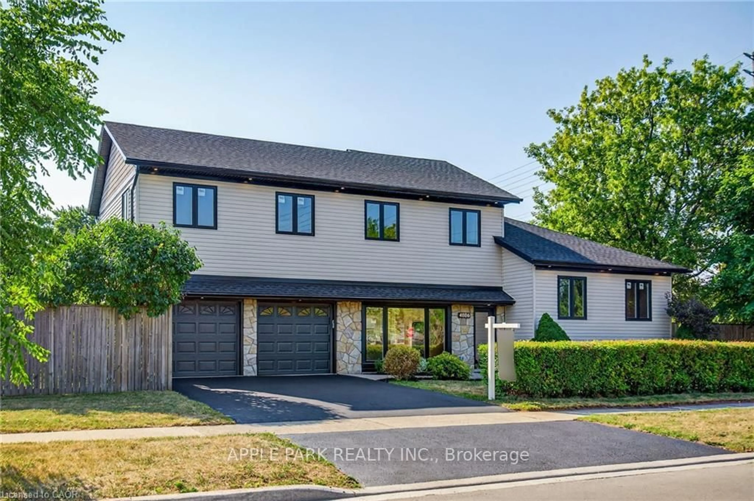Timeless charm meets exceptional attention to detail! This meticulously updated South Burlington gem offers nearly 4,000SF of total living spacea rare opportunity in this sought-after neighborhood. Enjoy the convenience of walking to schools, parks, and local amenities, with quick access to highways and public transit. Set on an oversized lot, the property includes a distinctive detached garage/barn with a second story, presenting endless possibilities for conversion into a home office, in-law suite, studio, or workshop. Inside, find a blend of classic craftsmanship & thoughtful upgrades that preserve its original character. A grand foyer with soaring ceilings and abundant natural light sets the tone. The main level boasts hardwood and ceramic tile flooring, a spacious eat-in kitchen with granite countertops, stainless steel appliances, built-in refrigerator and custom cabinetry. Versatile butlers pantry/library with built-in cabinetry & a bar area. A generous dining room and cozy family room with fireplace offer ideal spaces for entertaining. Upstairs, hardwood floors, a skylight (2023), and impressive vaulted ceilings add to the homes elegance. The expansive primary suite includes a charming bay window and a luxurious, spa-like ensuite featuring a freestanding tub, double vanity, and glass-enclosed shower. Three additional bedrooms and a full bathroom complete the upper level. The fully finished lower level includes luxury vinyl plank flooring (2024), pot lights, and a spacious recreation room. Recent improvements include premium vinyl windows (2023/2024), a new front door (2024), updated front porch railing, stylish new French doors at the rear, a newly renovated powder room (2024), and updated eavestroughs/downspouts on the barn (2023). The fenced backyard is perfect for relaxing and entertaining, complete with a patio, pergola, and direct access to the barn/garage. This remarkable home blends classic charm with modern convenience and limitless potential.
Inclusions: Fridge, Stove, Dishwasher, Washer, Dryer, Built-In Microwave, Ring Outdoor Light/Motion Sensor/Camera, Ring Doorbell, all ELFs and window coverings
