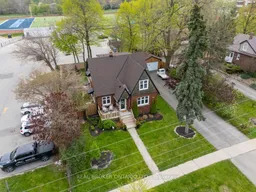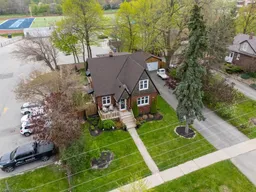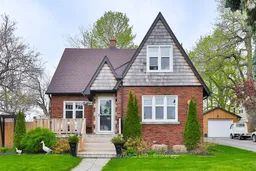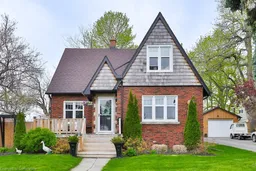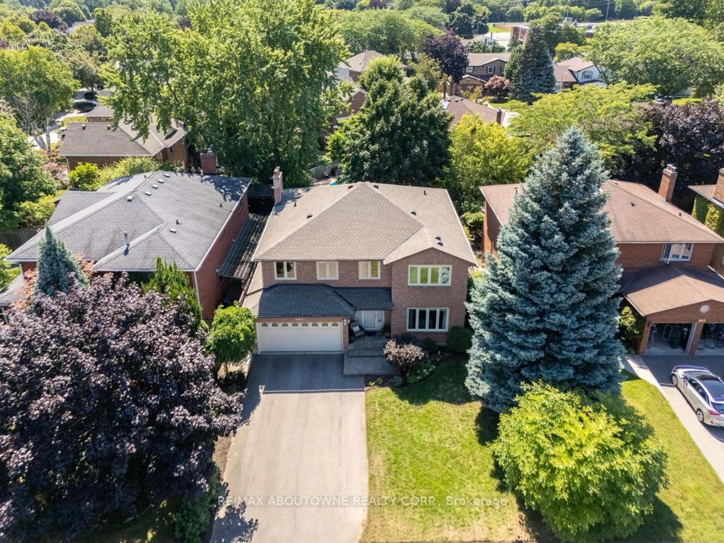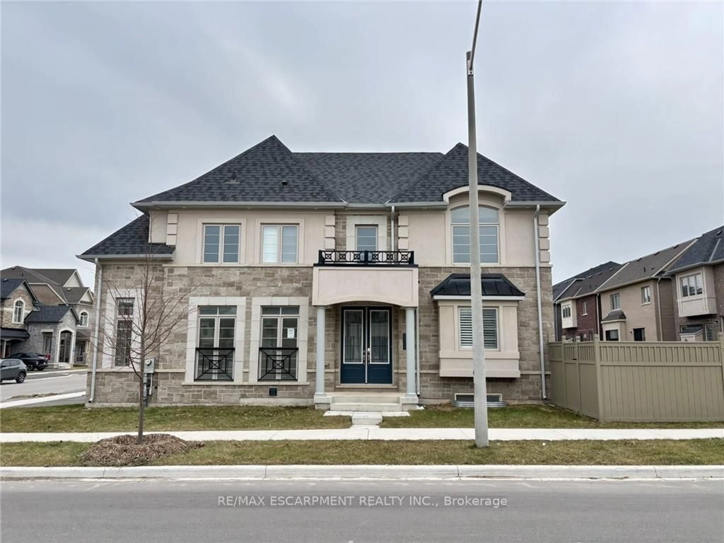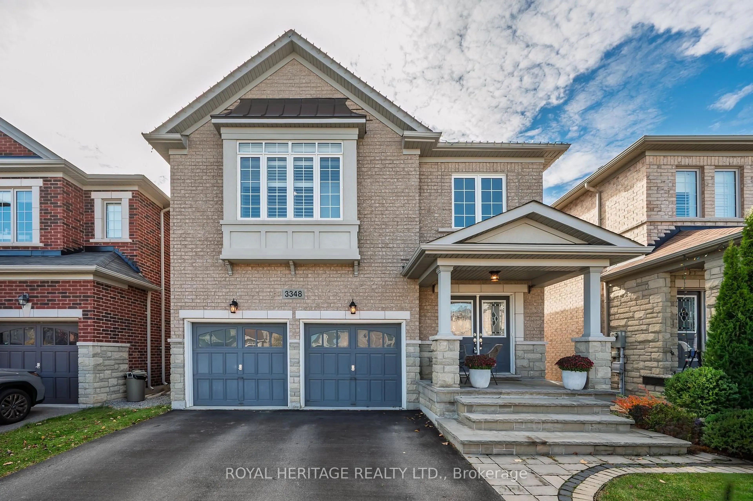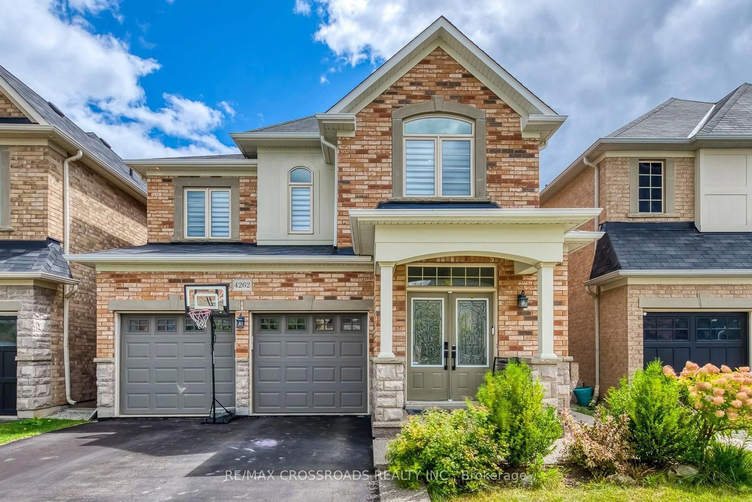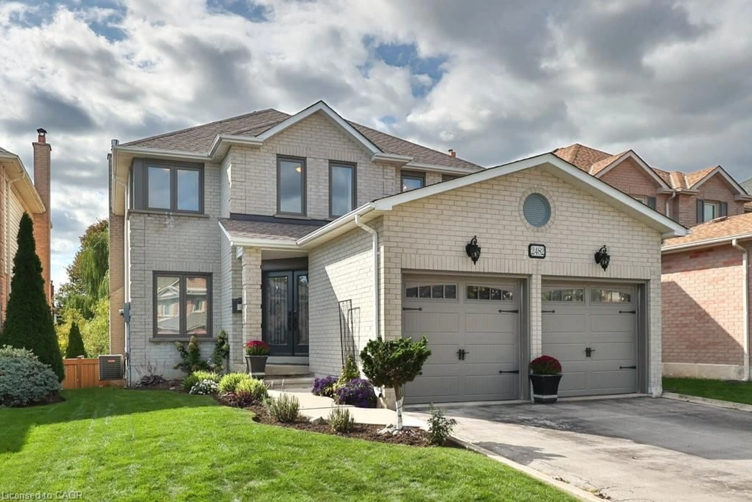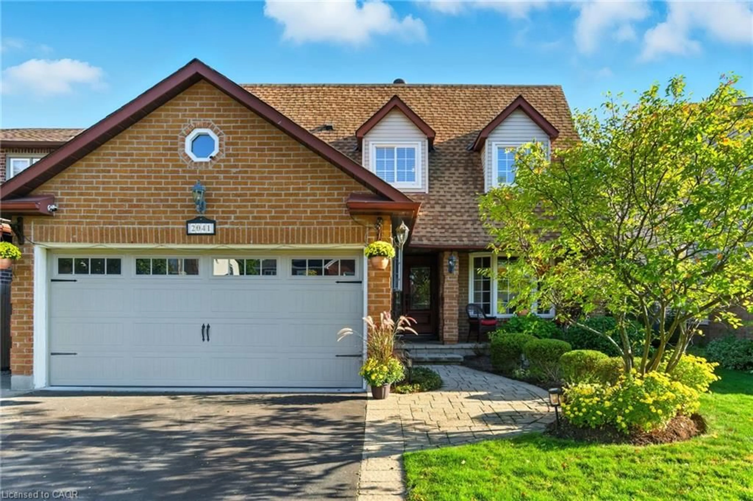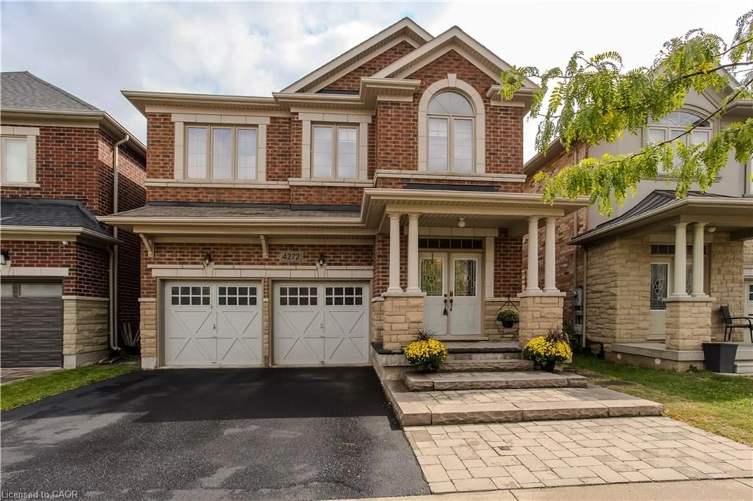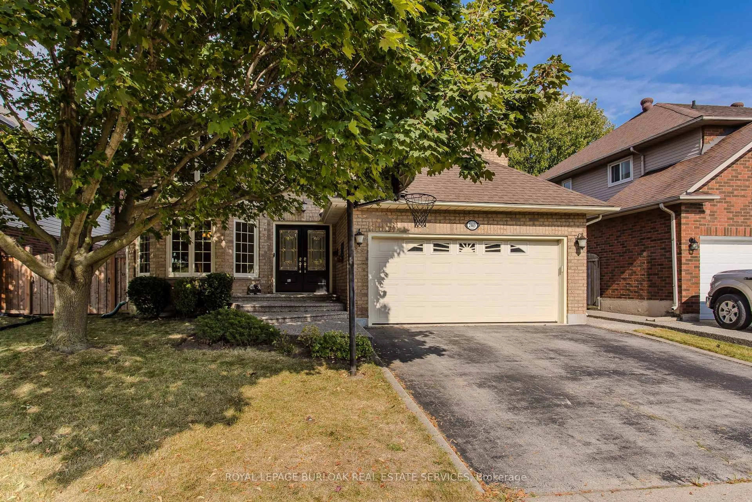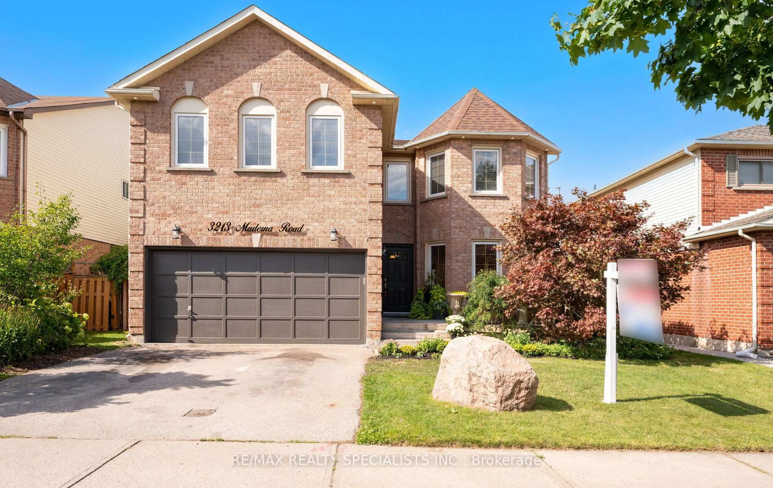Welcome to 542 Cumberland Avenue. This Timeless Burlington Gem is bigger than it looks, with In-Law Suite & Premium Lot Set on a beautifully landscaped 81x115 ft lot in one of Burlington's most desirable neighbourhoods, this updated 3+1 bedroom, 3-bathroom home blends classic charm with modern flexibility. Featuring a separate entrance to a finished in-law suite, it's perfect for multi-generational living, extended family, or an at-home teen retreat.The main floor offers a warm and welcoming layout with separate living and dining rooms, a home office/den, and a spacious family room with a gas wood stove overlooking the backyard. The bright eat-in kitchen has been tastefully updated with quartz counters and stainless steel appliances and features a central island.Upstairs, the primary suite features a walk-in closet and access to a private deck overlooking the backyard. Two additional bedrooms offer generous space, and there is an updated 4-piece bath and laundry. The finished lower level includes a large rec room, kitchen, bedroom, full bath, second laundry and private entrance great for guests or additional income potential. Additional features include hardwood and vinyl flooring, smart thermostat, updated bathrooms with glass shower, and a detached 1.5-car garage with ample driveway parking. Located minutes from top-rated schools, parks, the lakefront, shopping, and major highways, 542 Cumberland Ave offers exceptional lifestyle appeal in a family-friendly setting.Charming, versatile, and move-in ready. This is Burlington living at its best.
Inclusions: fridge X2, stove X2, dishwasher, washer and dryer X2, all window coverings, electric light fixtures, hot tub
