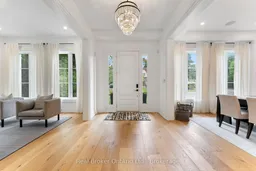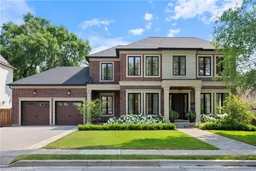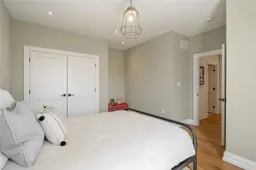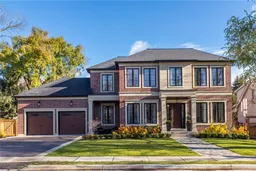Welcome to this exceptional custom-built home in the heart of Roseland, one of Burlington's most sought-after neighbourhoods. Sitting proudly on an 88-foot wide lot, this modern farmhouse blends timeless design with thoughtful upgrades throughout. Inside, you'll find over 5,000 square feet of beautifully finished living space, with 10-foot ceilings on the main level and 9-foot ceilings upstairs and in the basement. The layout is spacious yet functional, filled with natural light and custom millwork at every turn. The chef's kitchen is outfitted with top-tier appliances, a walk-in pantry, and a seamless flow to the covered porch, perfect for entertaining year-round. The fully finished basement was designed with hosting and family life in mind, complete with a large rec room featuring a gas fireplace, a fully equipped kitchenette/bar with KitchenAid appliances, a gym, a 5th bedroom, and a 3-piece bath. Step outside to your private backyard retreat, fully landscaped and curated for resort-style living. Enjoy summer days by the pool, cook in the outdoor kitchen featuring DCS grill and appliances, sip drinks by the gas fire table or hot tub, or catch the game on the outdoor TV under the stars. The integrated Sonance sound system, outdoor WiFi, and cabana with filtered water make this space truly next-level. Additional features include Control4 home automation, heated floors in all bathrooms, in-ceiling speakers throughout, close proximity to downtown Burlington, the lake, and walking distance to John T. Tuck PS. This is a rare opportunity to own the perfect family home in Roseland!
Inclusions: Fridge, Stove, Dishwasher, B/I Microwave, Washer, Dryer, All Existing Light Fixtures, All Existing Window Coverings, GDO & Remotes, Control4 Automation, Basement: Fridge, Microwave, Ice Maker, Outside: Hot tub, All Pool Equipment, DCS gas grill and side burner, DCS cabinets, drawers, and pantry, Marvel outdoor appliances (Freezer, fridge, ice maker), Samsung Outdoor TV, Sonance outdoor speakers and subwoofers, Dekko gas fire table







