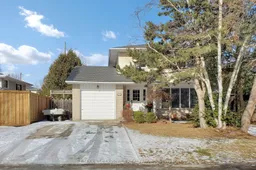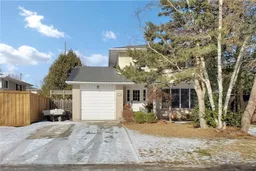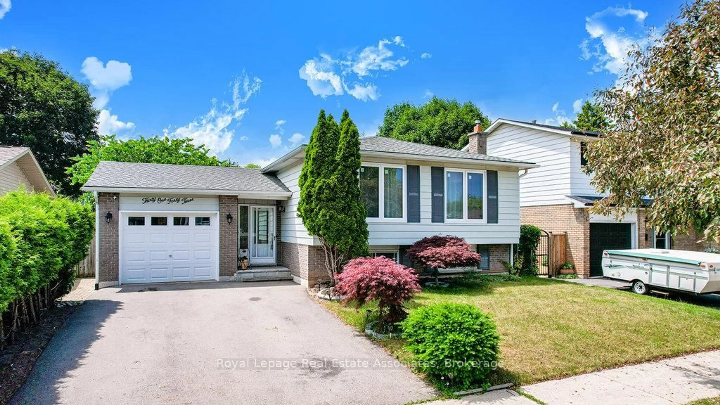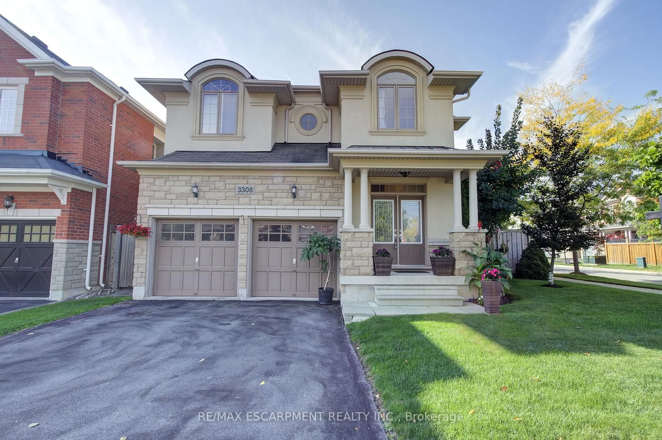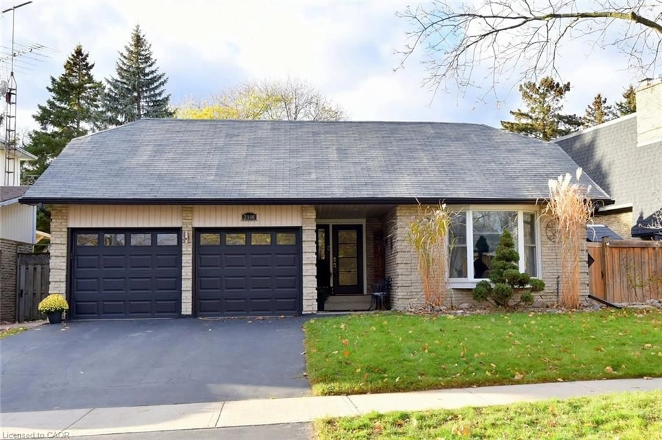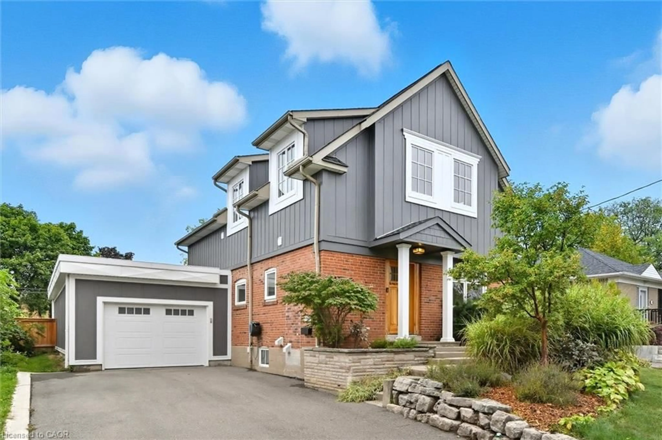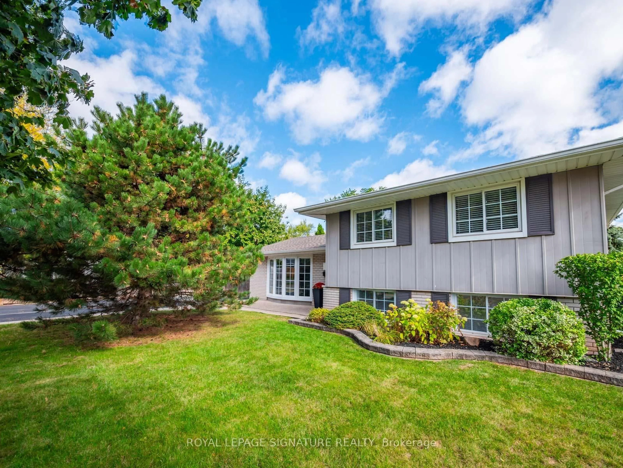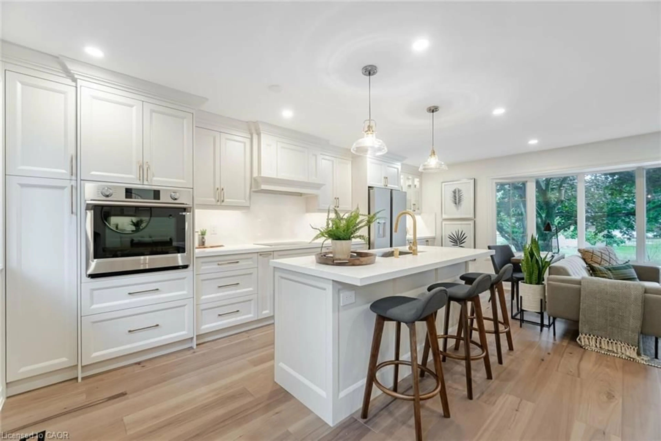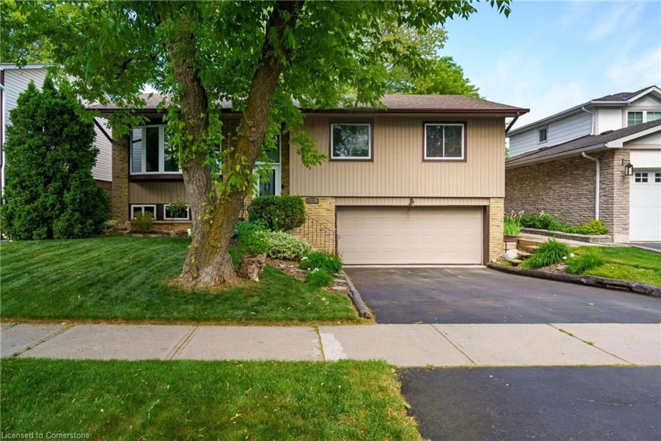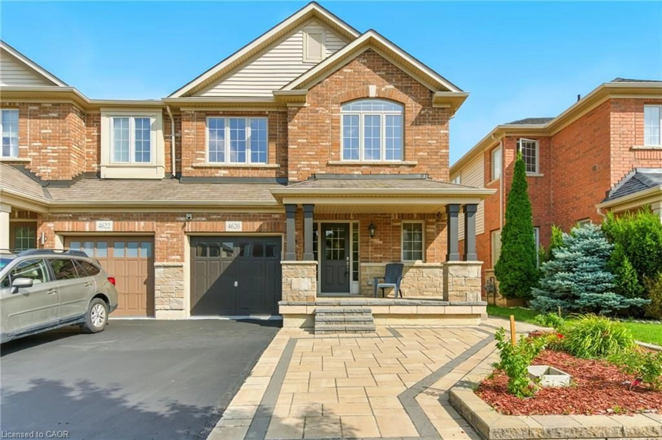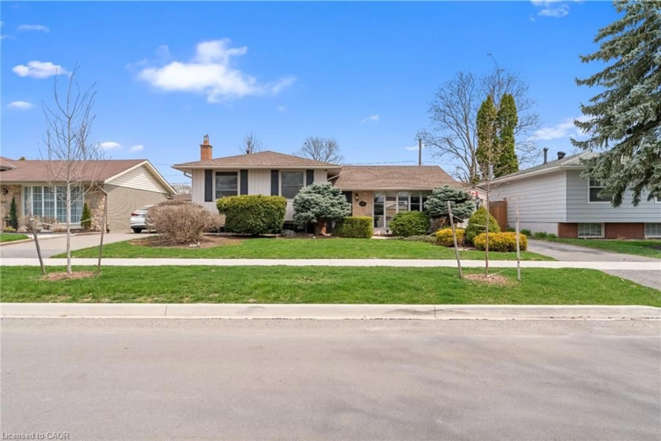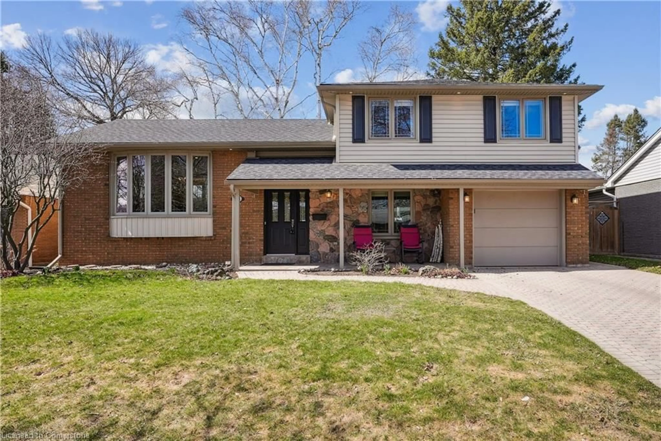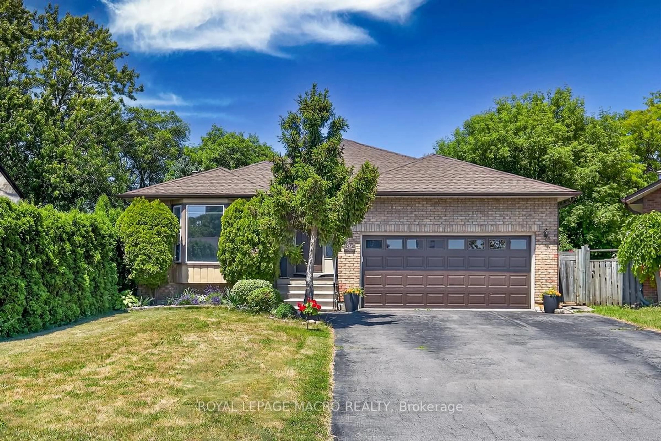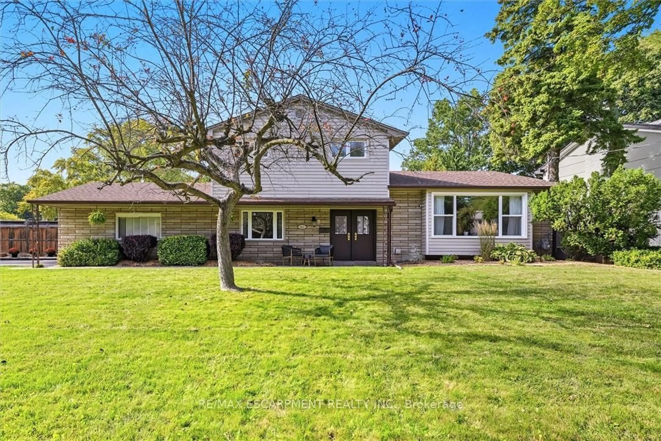Welcome to 3059 Centennial Drive, lovely 2-storey home nestled in the nice & quiet Palmer community surrounded by mature trees. Main floor offers a bright & spacious eat-in kitchen with breakfast area & sliding glass door leading to the backyard. Formal living and dining room, along with cozy family room with fireplace, perfect for relaxing evenings. Convenient laundry room, 2pc powder room, & inside access to the garage complete this level. Upstairs is ideal for a growing family, with 4 generous bedrooms & well-appointed 4pc bathroom. Fully finished basement adds valuable living space, featuring stylish luxury vinyl plank flooring, pot lights, & crown moulding. It includes large rec room, plus a versatile area that can serve as sitting room, gym, or home office. Additional features include utility room, workshop, & 3pc bath. Outside, the fully fenced backyard is perfect for family fun, with plenty of space for kids and pets to run around, plus a covered hot tub for year-round enjoyment. Other updates include: roof is approximately 5 years old. Located in a fantastic, family-friendly neighbourhood, this home is just a 10-minute walk to parks, trails, & local plaza, with quick access to the QEW.
Inclusions: Refrigerator, Wall Oven, Cook Top, Dishwasher, Washer, Dryer, All Window Coverings, Hot Tub (As-Is)
