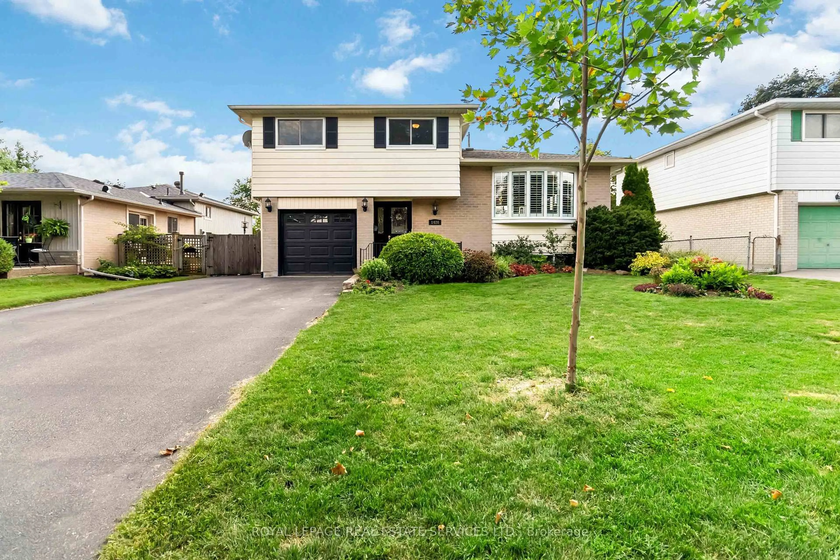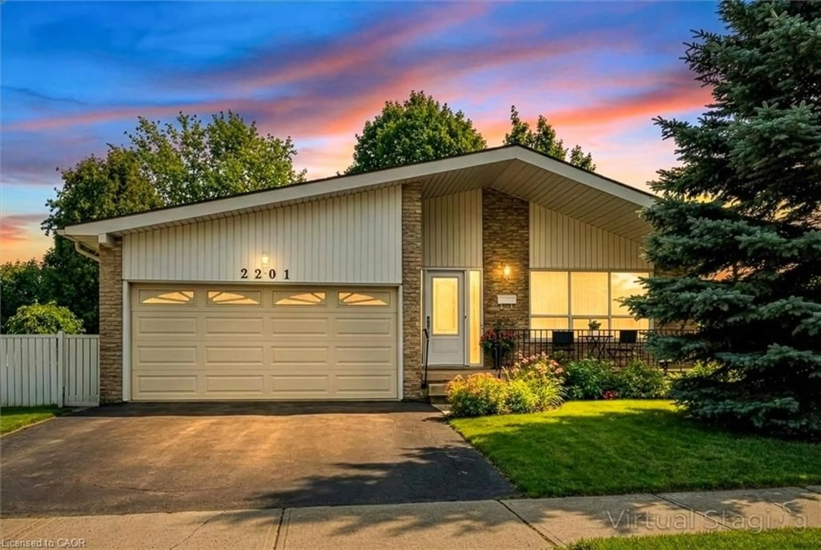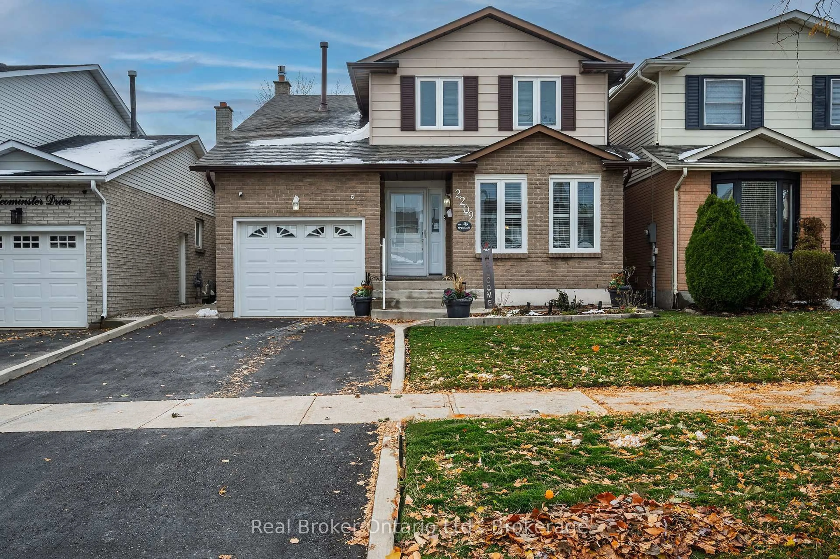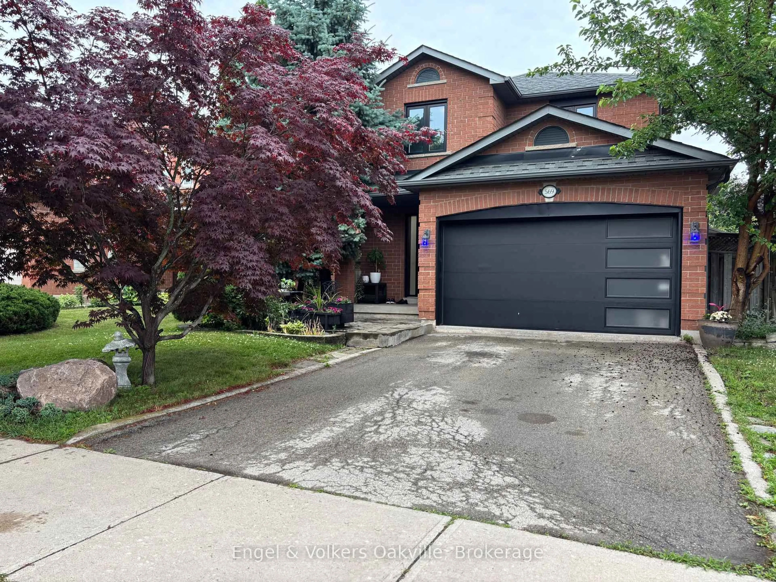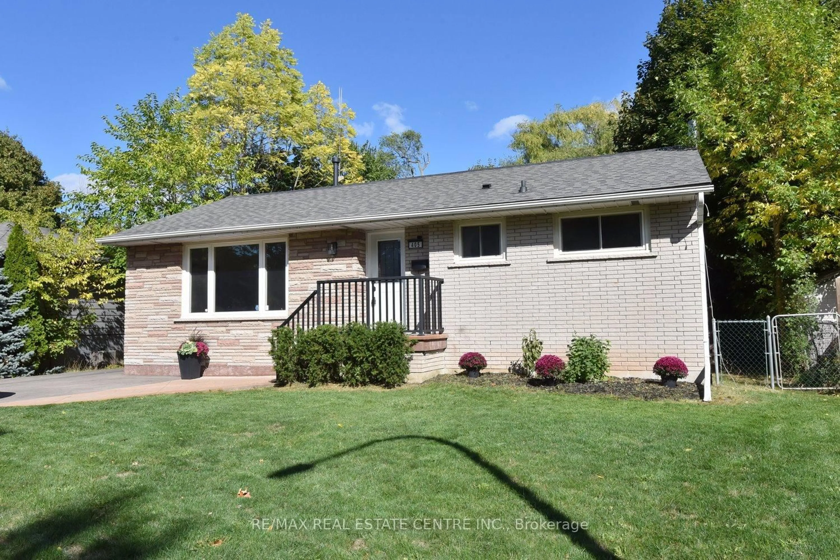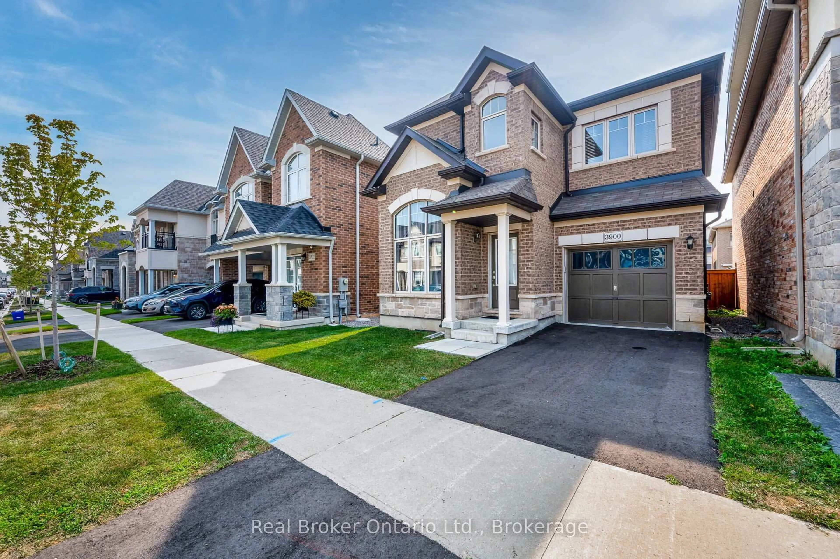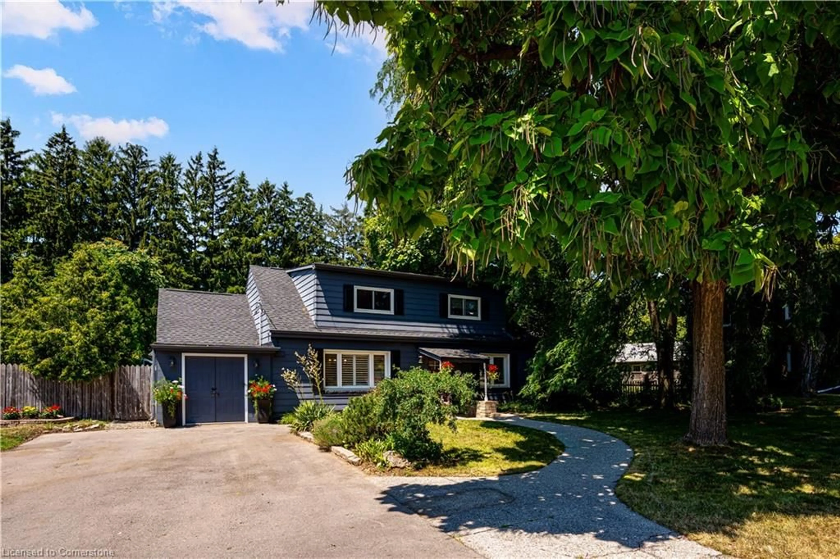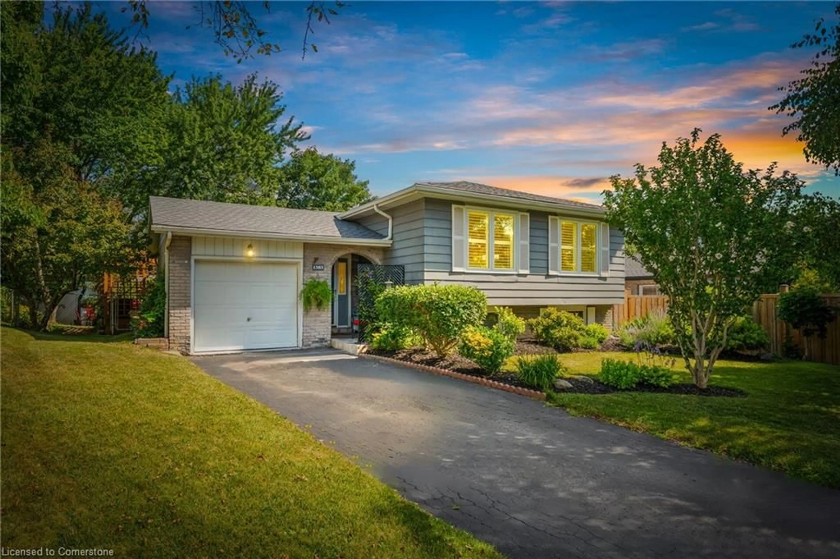This Semi-Detached, 3 Bedroom home is in the highly desirable Palmer neighborhood of Burlington. Initially displayed as a Model Home, it boasts 1250 sq ft. Situated on a quiet, family-friendly street, this home offers an opportunity to Buyers who can add their personal touch and equity, making it perfect for those looking to upsize from a condo or simplify life from a larger family home. In 2024, new windows were installed on the main level. Also in 2024, the Front Stone Steps, railing and back concrete steps were installed, creating a coveted walk up from the basement Family Room. Roof 2021. High Energy Rated Furnace, Inside Entry from single basement level garage. Separate Office in basement. With some cosmetic work, this semi can be the home of your dreams. Conveniently located with easy access to major highways, this home is perfect for commuters or those who value accessibility. Don’t miss your chance to live in a home that offers a new start in a prime location.
Inclusions: Dryer,Refrigerator,Stove,Washer,Elfs, Wall Mounted Tv In Bedroom
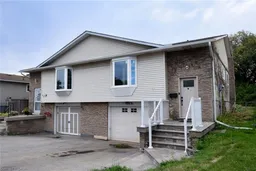 16
16

