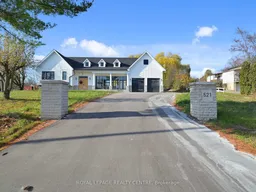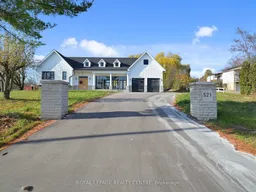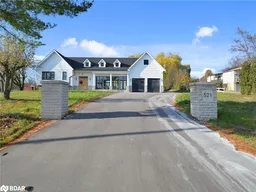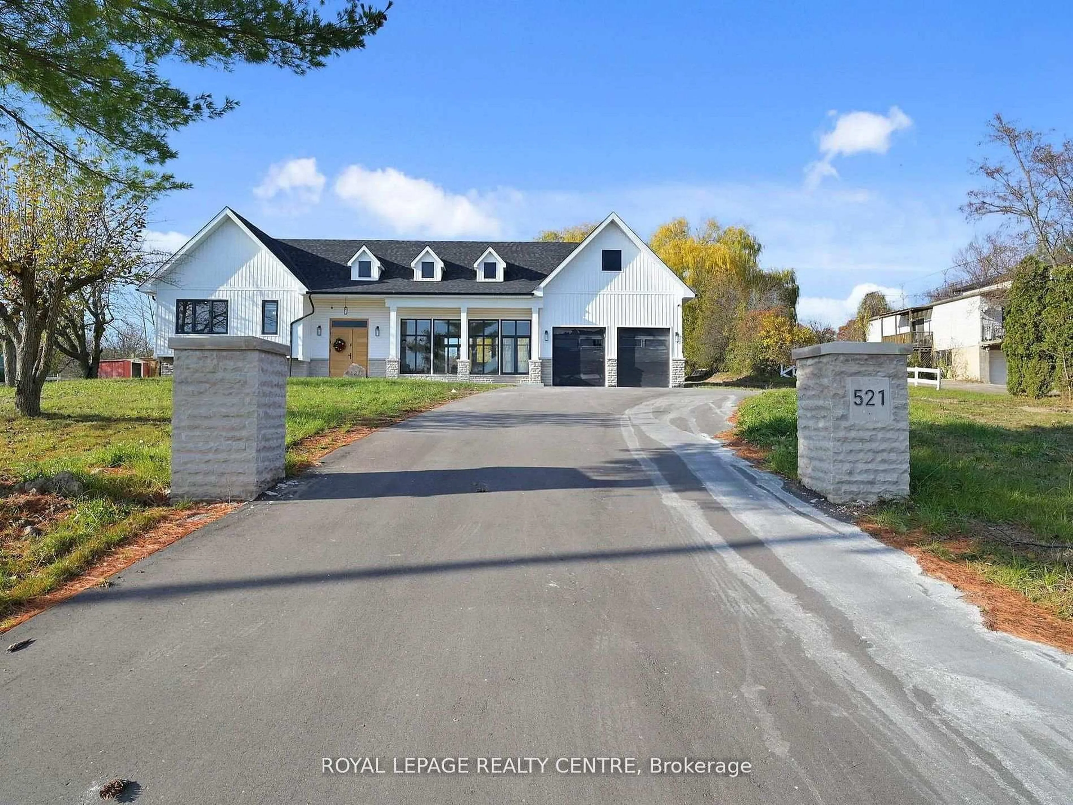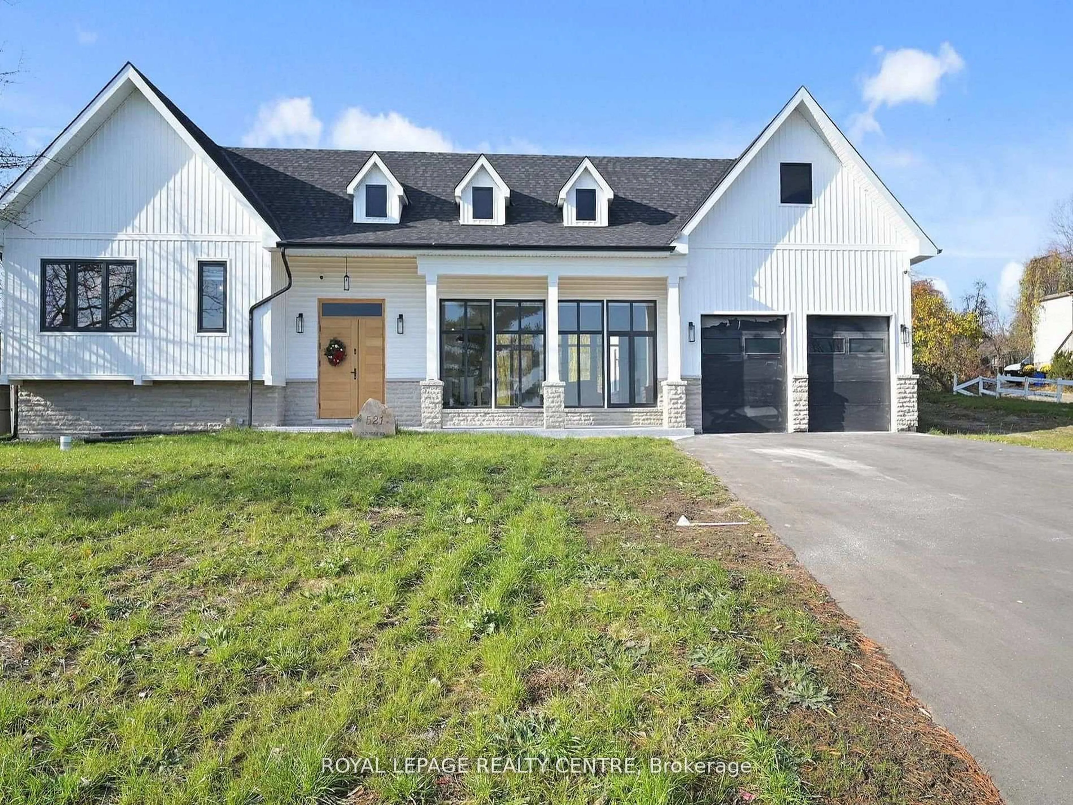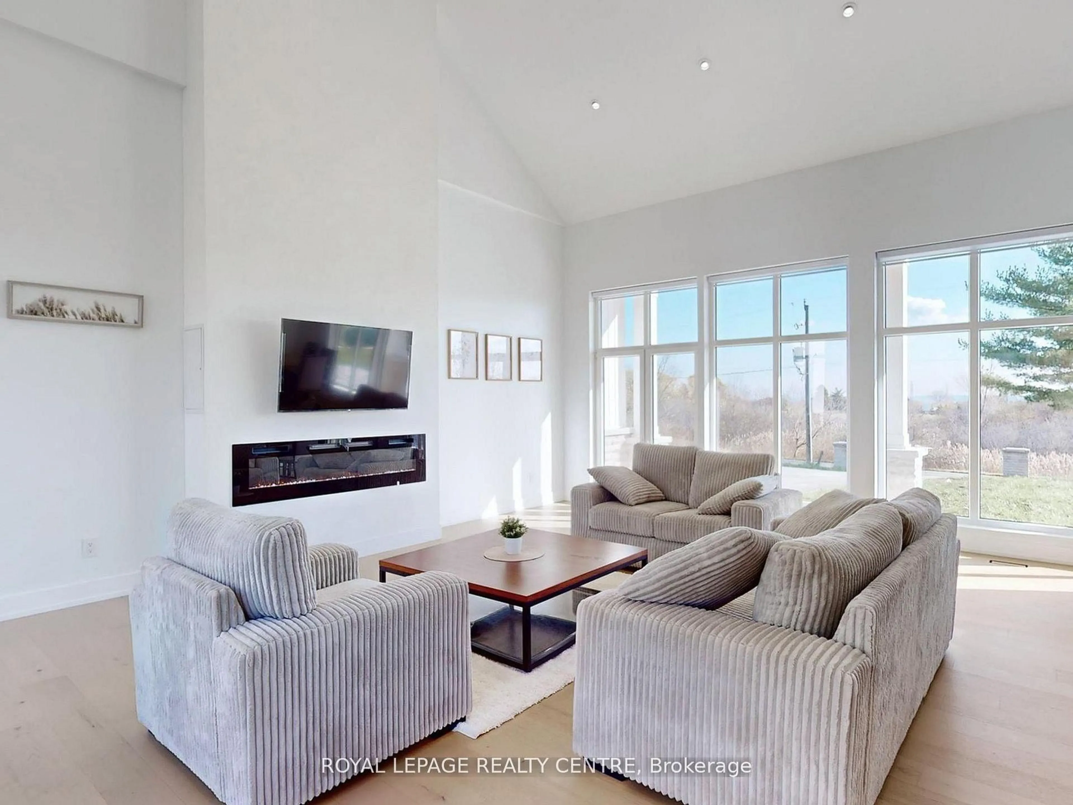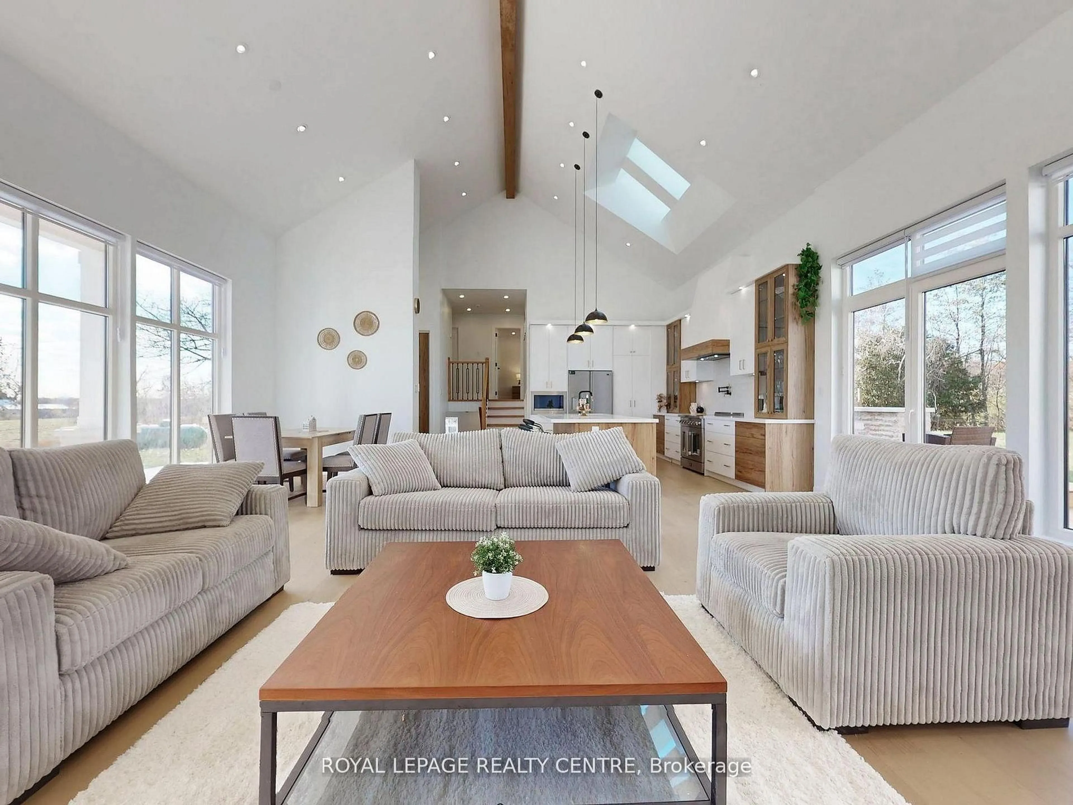521 Old York Rd, Burlington, Ontario L7P 4Y6
Contact us about this property
Highlights
Estimated valueThis is the price Wahi expects this property to sell for.
The calculation is powered by our Instant Home Value Estimate, which uses current market and property price trends to estimate your home’s value with a 90% accuracy rate.Not available
Price/Sqft$823/sqft
Monthly cost
Open Calculator
Description
Client Remarks*Magnificent 3600 Sq Ft Detached on 3 Acres of Land* This One of A Kind Beautiful Custom Living Retreat Offers a Perfect Blend of Comfort, Luxury and Natural Beauty. The Property Seamlessly Combines the Best of Both, Town and Country Lifestyles. This Special Home, Rebuilt From Foundation Up, Is Like No Other In The Neighbourhood. Step Outside To Enjoy the Fresh, Coastal Vibes With Peaceful Atmosphere and You Will Never Leave. The Kitchen is Chef's Dream, Equipped With South American Granite, Massive Centre Island, 36" Stove With Pot Filler Faucet and Stainless Steel Appliances. Overlooking The Kitchen is the "Great Room" with 22 Ft Cathedral Ceilings, Open Concept, Sunny Dining Room, Fireplace, Hardwood Flooring Adding Warmth and Charm to the Living Area. Many Large Windows Bring The Outside In. The End of the Main Floor Seamlessly Flows into 3-pc Bath, Laundry and Mudroom Area With Access to Garage. Two Bedrooms With Private Bathrooms are Located on the Upper Level But a Master Suite Also Features a Balcony. The Spectacular Lower Level Boasts a Large Family Room, Fireplace, Bedroom and 3-pc Baths. One of the Most Exciting Parts of this Home is a Private, Huge Backyard That Borders the Conservation Area. Nature Lovers Will Appreciate Its Enhanced Privacy Ensuring That Building Is Not Allowed Past the Tree Line and Preserving The Natural Beauty of the Area for Generations to Come. Step Outside on 2-Tiered Deck and Enjoy the Sunrise, Sunsets and All The Beauty The Scenic View Has to Offer!
Property Details
Interior
Features
Main Floor
Mudroom
3.1 x 3.48Ceramic Floor / Combined W/Laundry / Closet
Kitchen
3.4 x 4.92Centre Island / Stainless Steel Appl / Skylight
Living
7.55 x 10.6Open Concept / Fireplace / W/O To Deck
Dining
2.14 x 4.0Open Concept / O/Looks Living / hardwood floor
Exterior
Features
Parking
Garage spaces 2
Garage type Attached
Other parking spaces 8
Total parking spaces 10
Property History
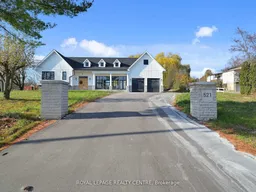 49
49