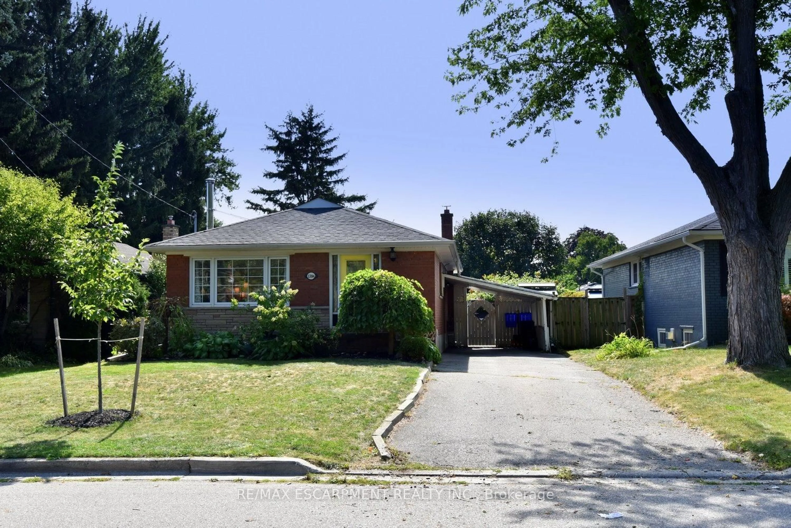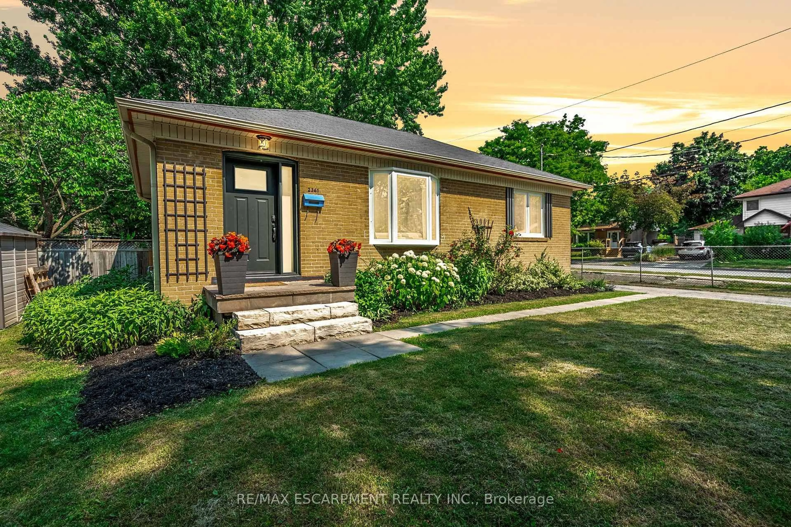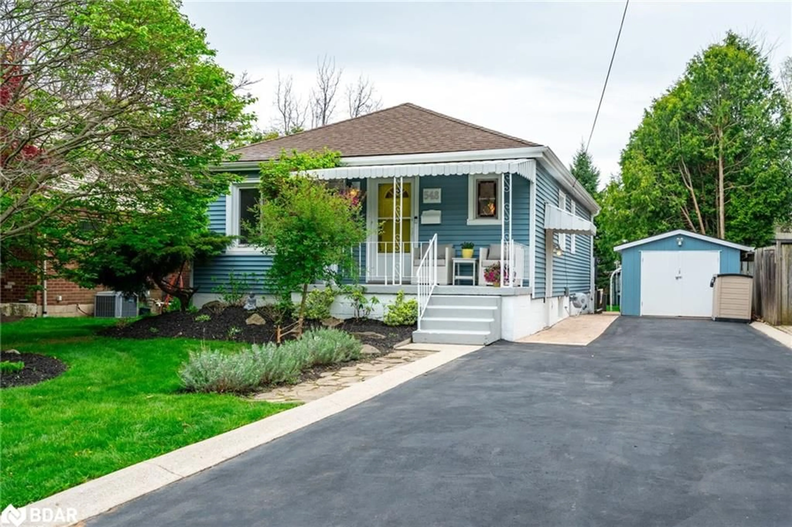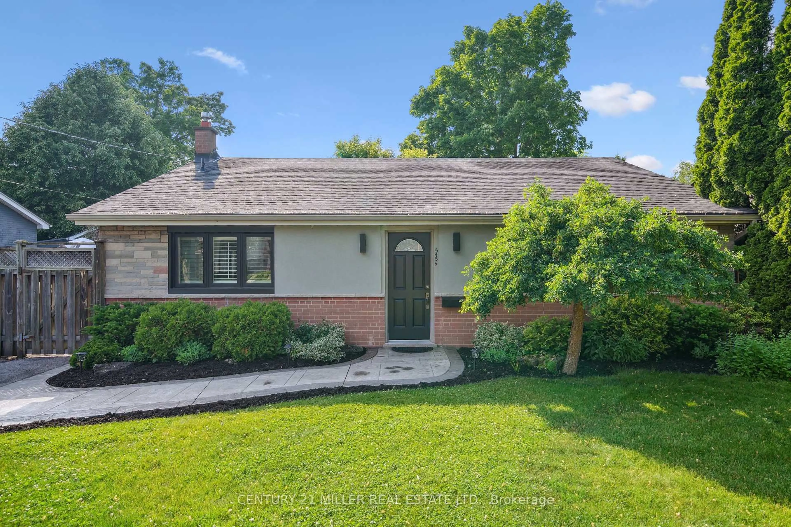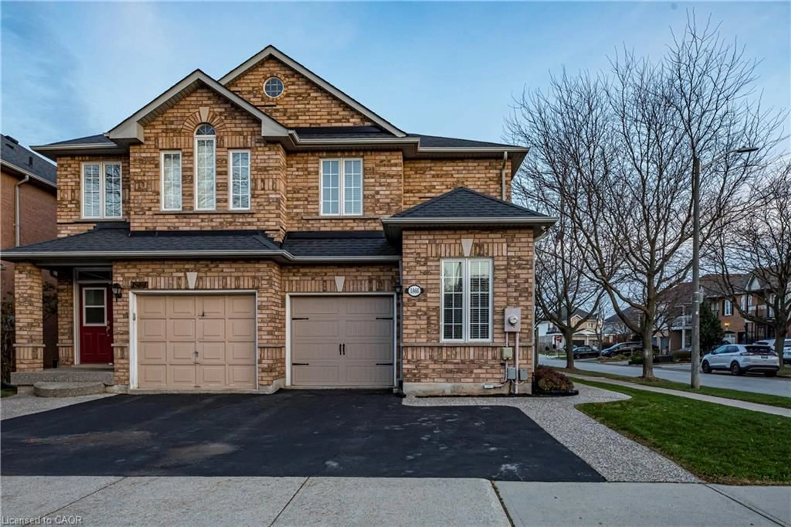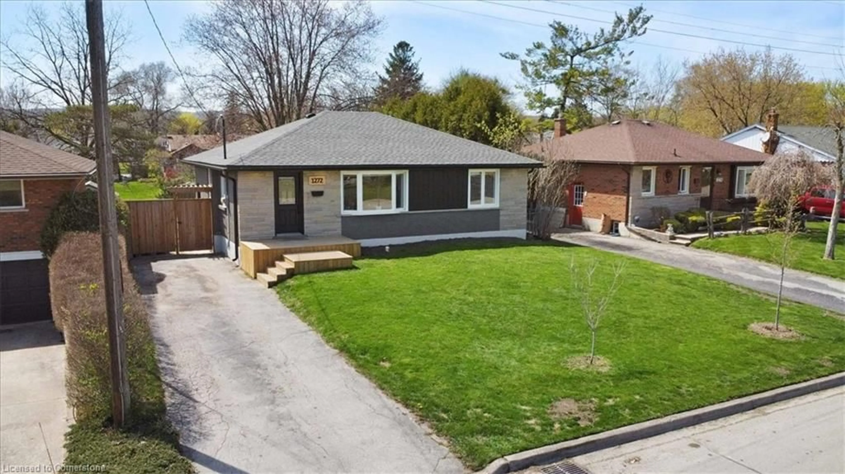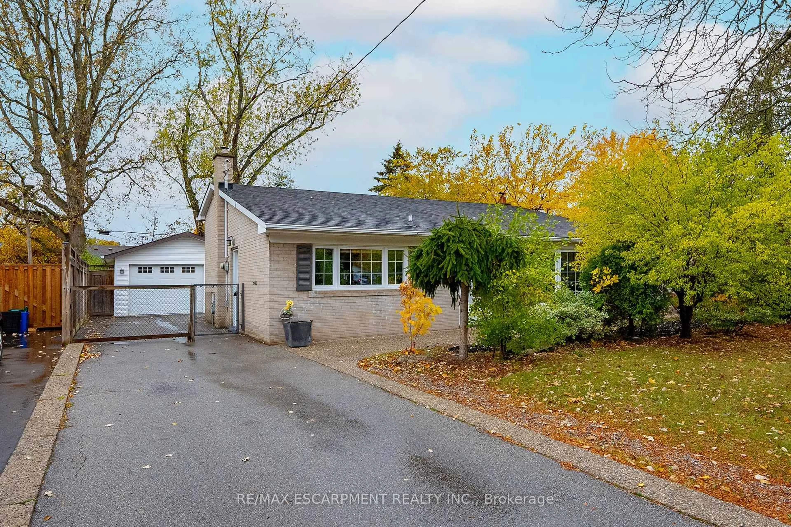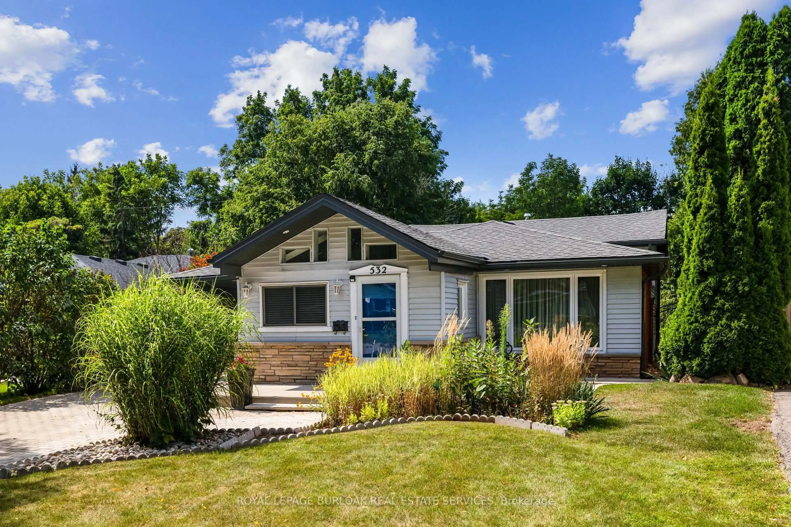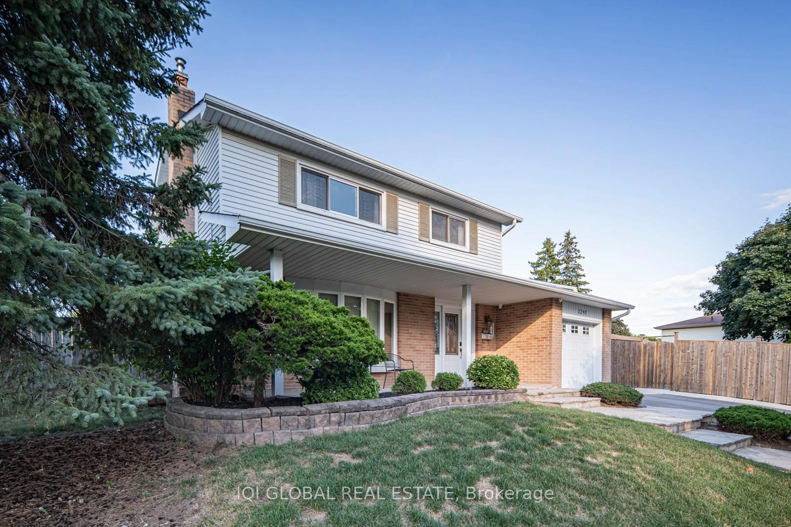$819,900 or Trade! Nestled in the highly sought-after Mountainside neighbourhood of Burlington, this lovingly maintained 3-bedroom, 1-bath bungalow boasts approximately 1,000 sq ft of main-level living space and is ideal for growing families. Owned by the same family since 1972, the home features original strip hardwood flooring throughout, exuding warmth and classic charm. A newer roof installed in 2017 provides peace of mind. Step outside to your spacious, fully fenced private backyard, a rare gem in the area complete with mature hedges, a garden shed, children's play structure, and room to add a pool or expand further. The unfinished basement with a separate entrance offers excellent potential for a future in-law suite, guest quarters, or rental income. Surrounded by top-rated schools, playgrounds, parks, shopping hubs, transit and quick access to highways, this home captures the essence of community and convenience. Ready to make it your own, with room to grow and personalize.
Inclusions: built in microwave, fridge, stove , built in dishwasher, ceiling fan, window coverings, washer, dryer
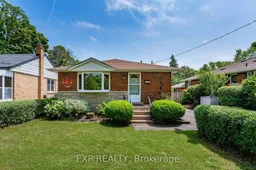 24
24

