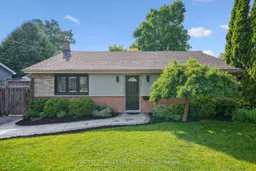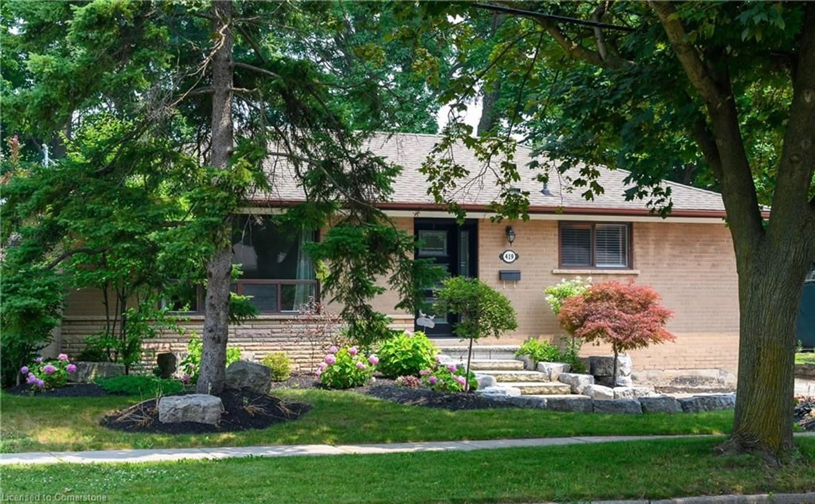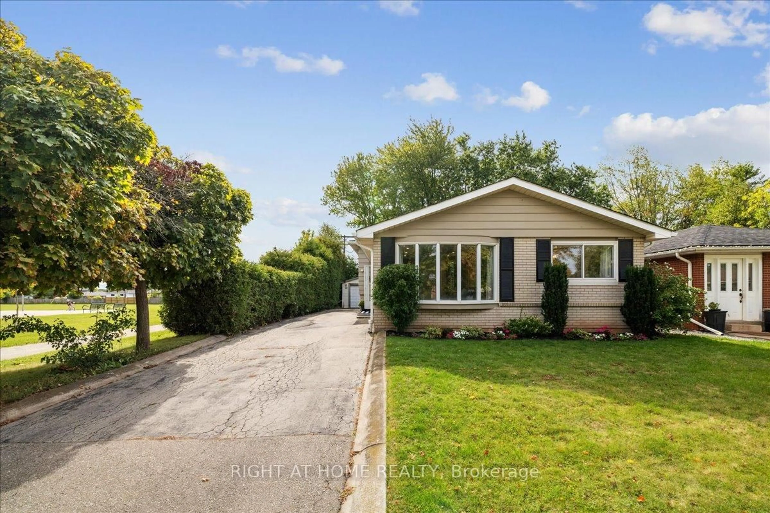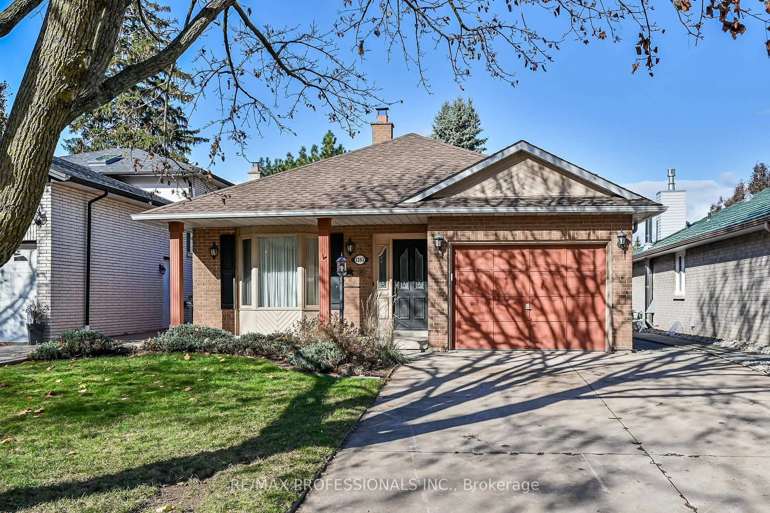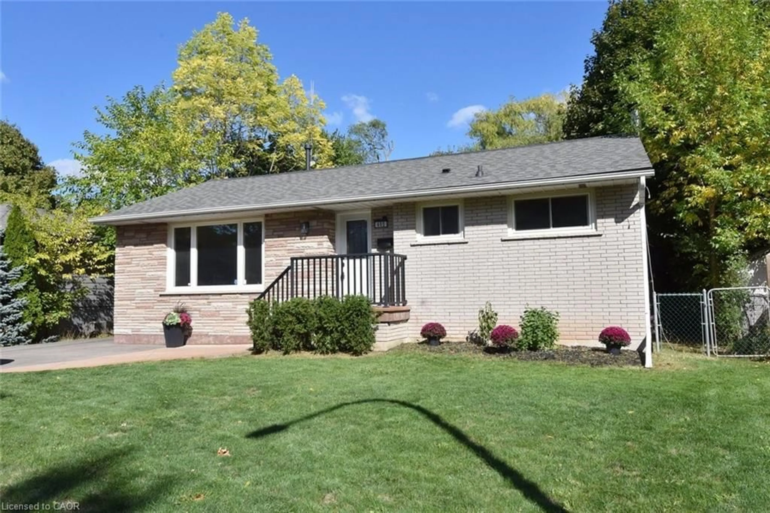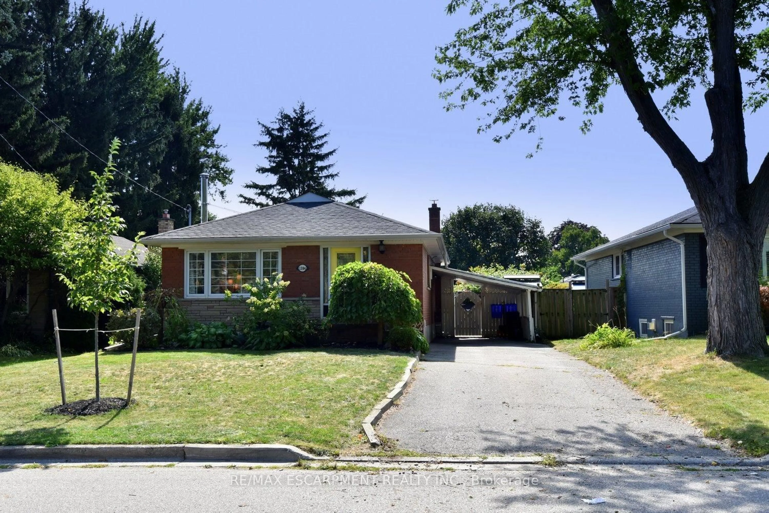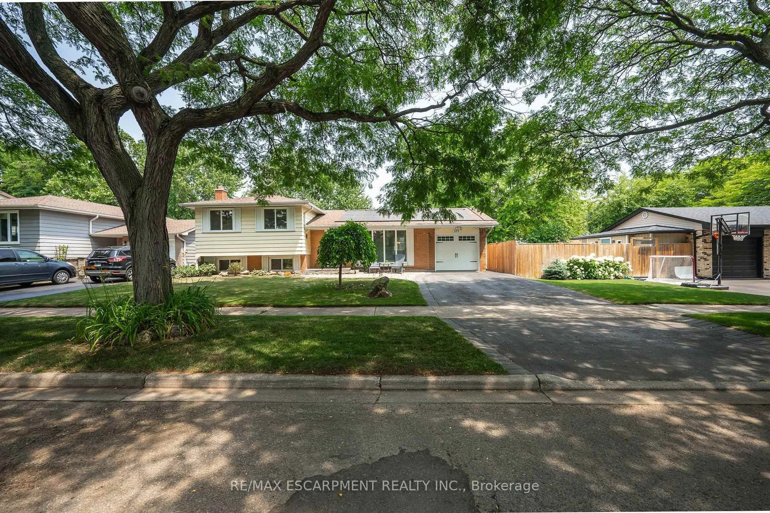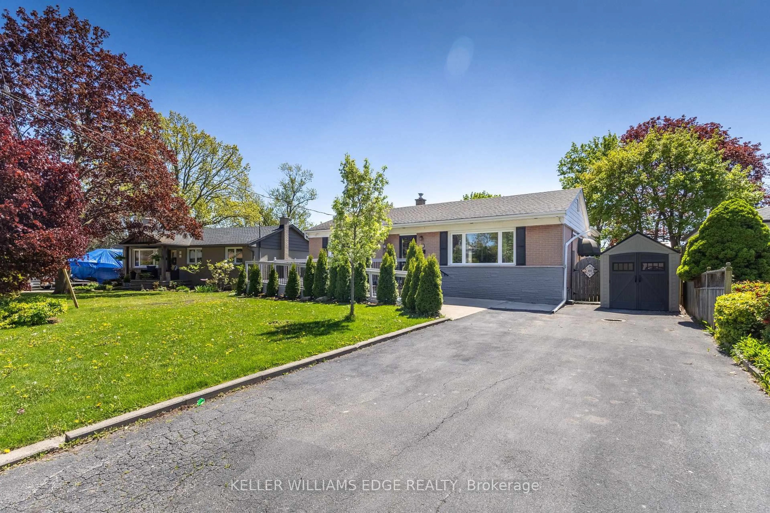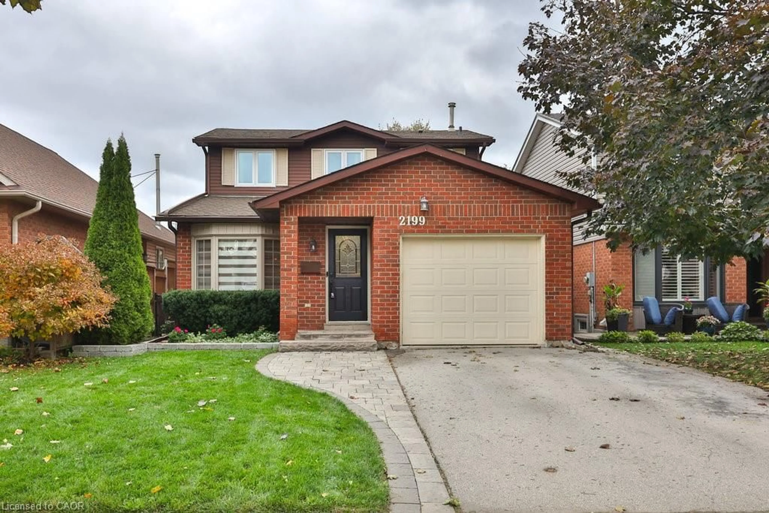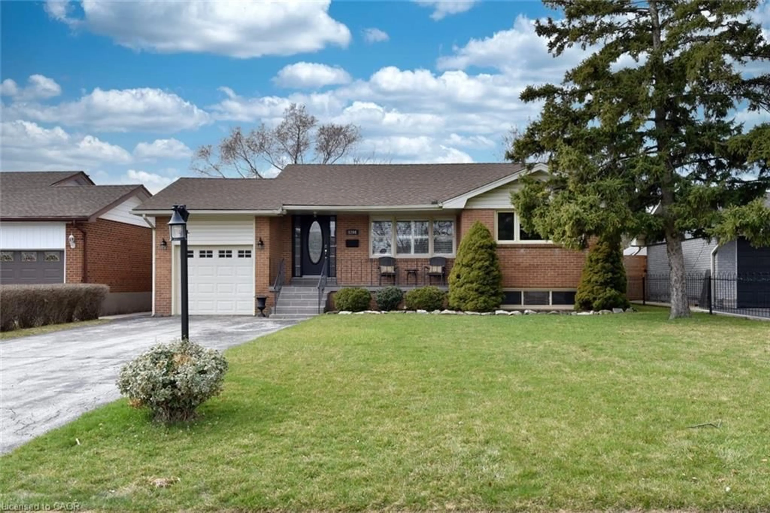Welcome to this beautifully updated family home in the highly sought-after Elizabeth Gardens neighbourhood. Set on a premium 62 x 105 ft lot on a mature, tree-lined street, this home blends charm, space, and modern updates in a peaceful, family-friendly setting. The concrete front walkway adds curb appeal, while the lush, fully fenced backyard offers privacy and greeneryperfect for relaxing or entertaining outdoors. Inside, you'll find hardwood flooring throughout the main and upper levels, California shutters, and elegant wainscoting. The sunlit living and dining room create a warm, inviting space that flows into the updated white kitchen featuring quartz countertops, a breakfast bar, stainless steel appliances, backsplash, and garden door access to the backyard. Upstairs, there are three spacious bedrooms and a bright 4-piece main bath. The finished lower levelwith a separate entranceoffers a large rec room with a cozy fireplace and custom built-in, a 1-piece bath, and laundry area for added functionality. Additional updates include kitchen (2018), front windows (2018), furnace & AC (2014), and roof (2014). Located close to parks, schools, waterfront trails, and just minutes from downtown Burlington and Oakville, this home is the perfect combination of comfort, style, and location.
Inclusions: Existing fridge, stove, dishwasher, washer/dryer, window coverings and electrical light fixtures.
