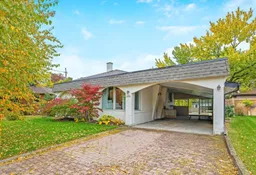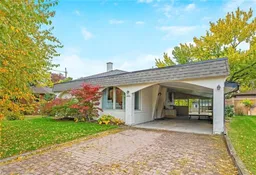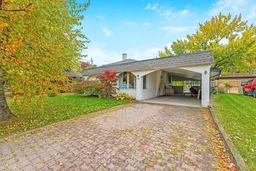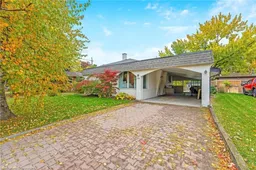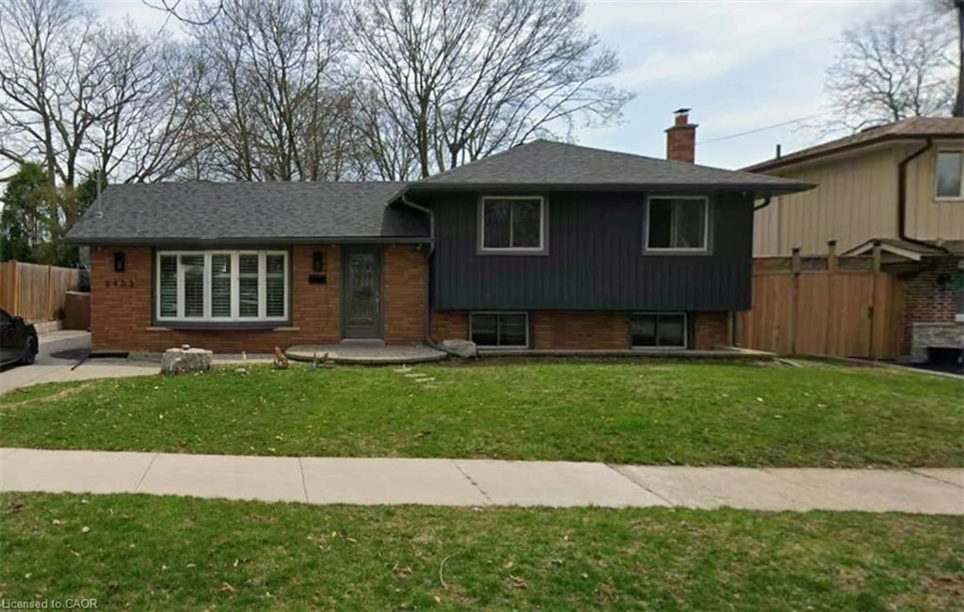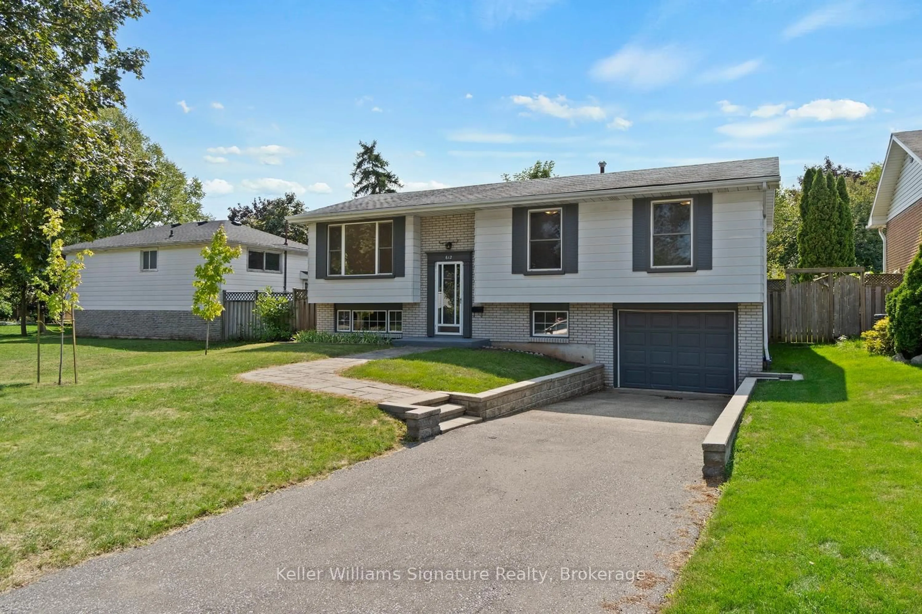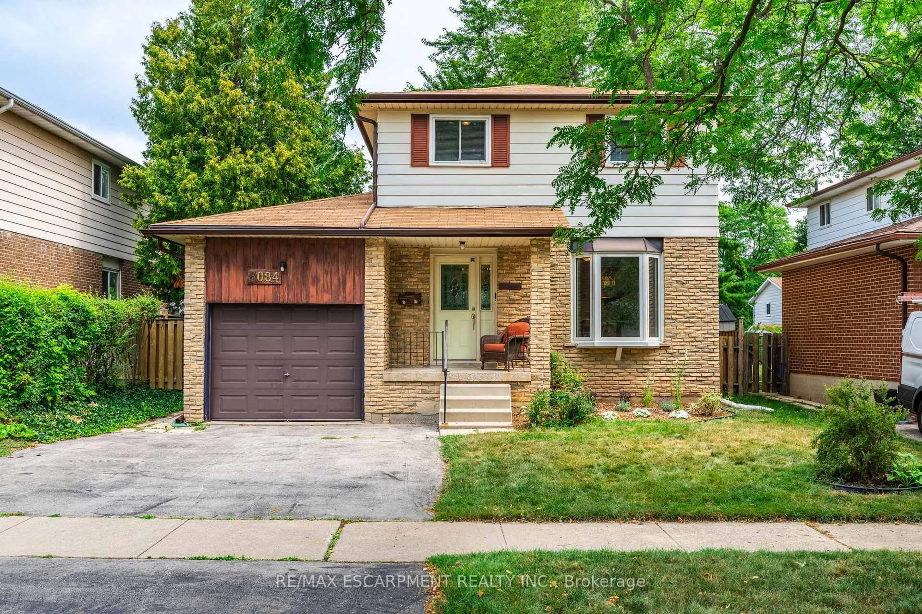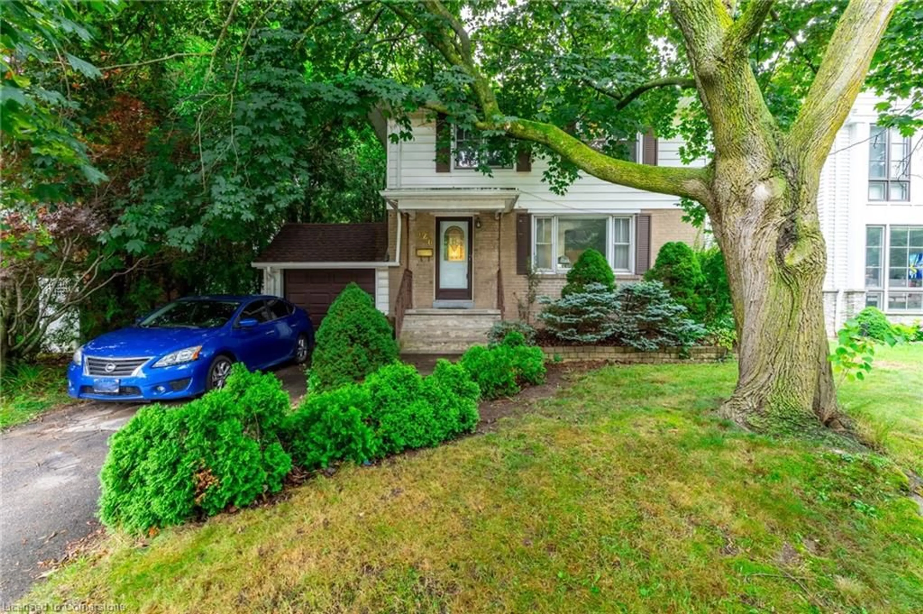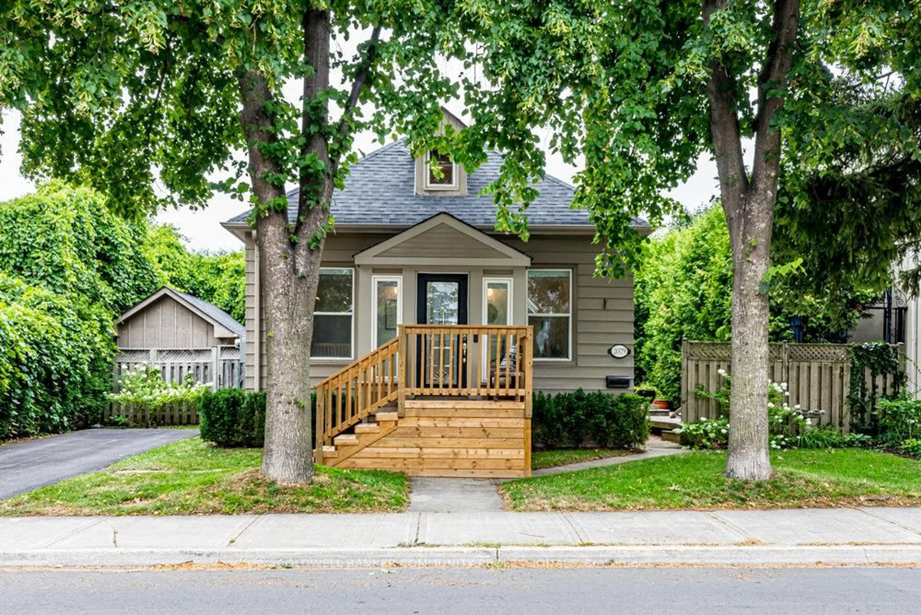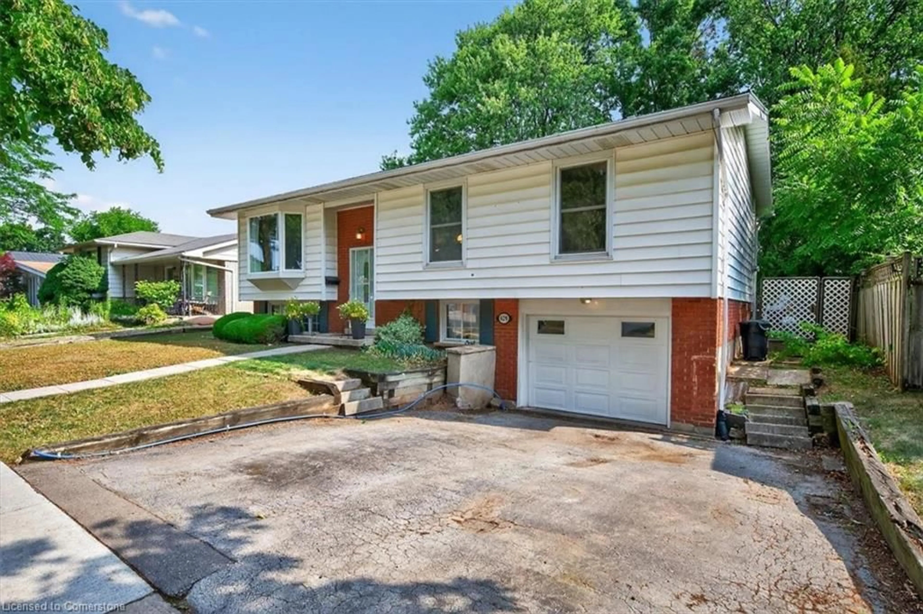IN-LAW SUITE OR RENTAL INCOME POTENTIAL!! 50 x 120 ft lot! A Truly Unique, Immaculate Home Offering Style, Space & Versatility. This clean and functional home offers a great layout for families, multi-generational living, or rental income. Main floor has an open-concept design with lots of natural light. Cozy living room includes a custom statement fireplace & tv wall. Beautiful, modern kitchen features stainless steel appliances, clean finishes, and plenty of counter space great for daily use or hosting. Convenient walkout from kitchen to main level deck, ideal for quick barbecuing. Generous sized bedrooms. The fully finished basement apartment has its own entrance, full kitchen with stainless steel appliances, large living/dining space, one bedroom, a 3-piece bathroom, and its own laundry perfect for separate living. Enjoy the large, private backyard with an additional deck and hot tub perfect for relaxing or hosting guests. A powered shed offers extra storage or space for a hobby or workshop. Located on a 50 x 120 ft lot in a quiet, family-friendly pocket of desirable North Burlington. Close to the QEW, GO Station, schools, shopping, Costco, restaurants, and other essentials. Downtown Burlington and the lake are just a short drive away. Over 2000 sq ft of living space with the finished basement.
Inclusions: All existing high quality stainless steel appliances on main floor and basement, Wine fridge, Fireplace, Central AC, Modern Electric Light Fixtures, Window Coverings. Shed in Backyard, Hot Tub.
