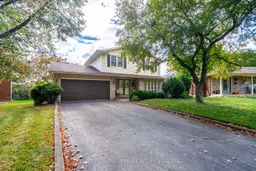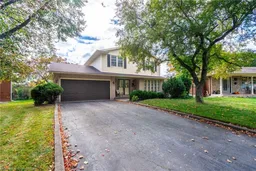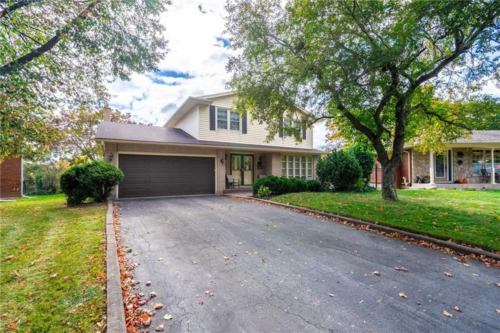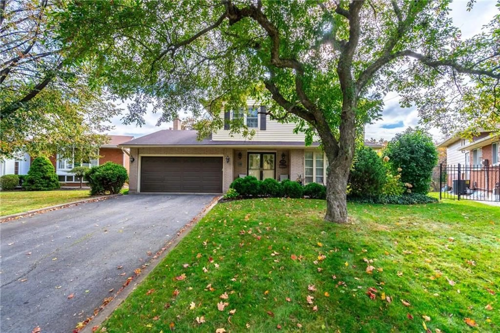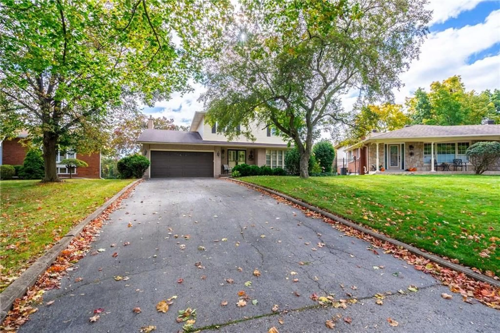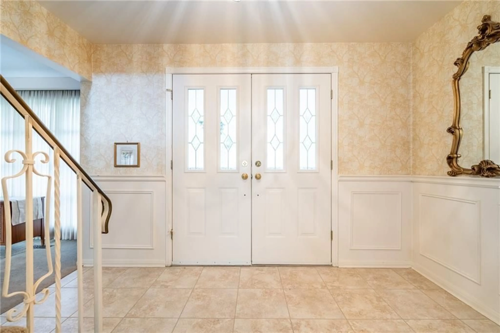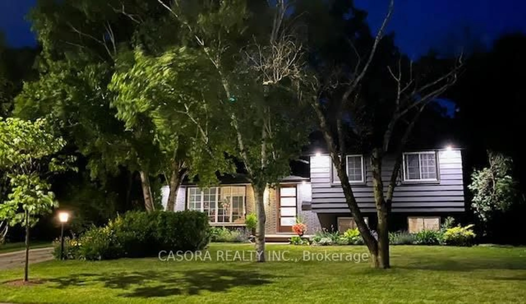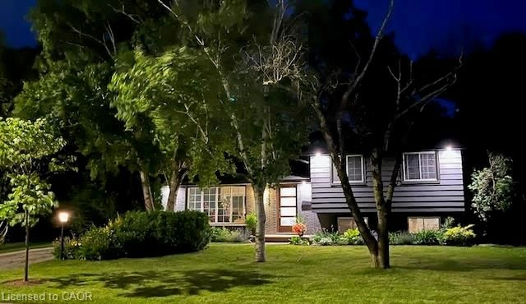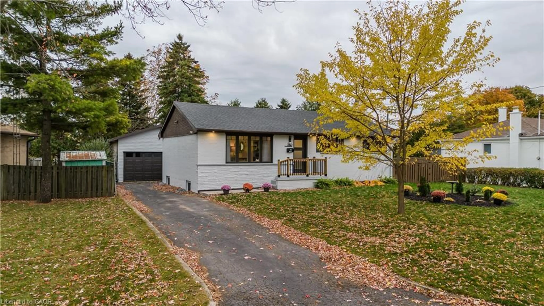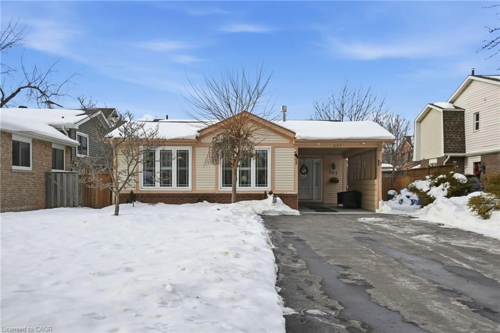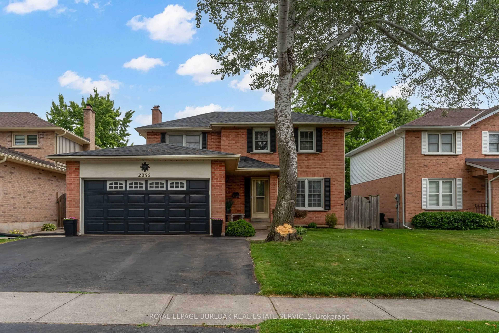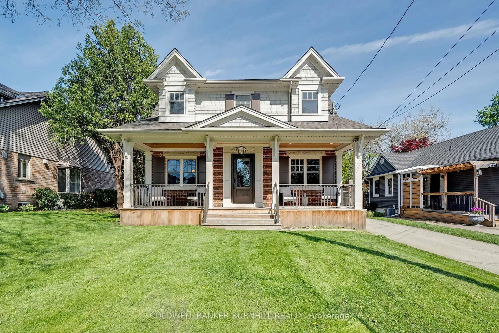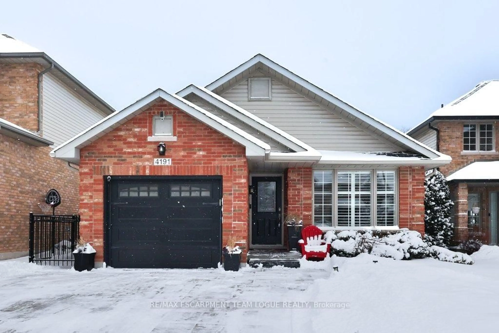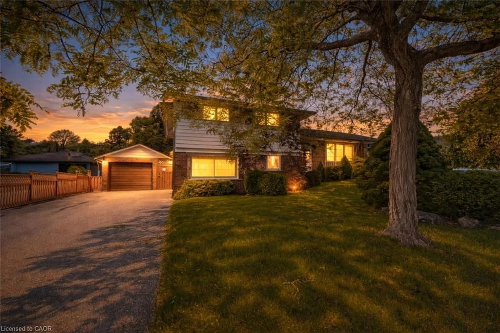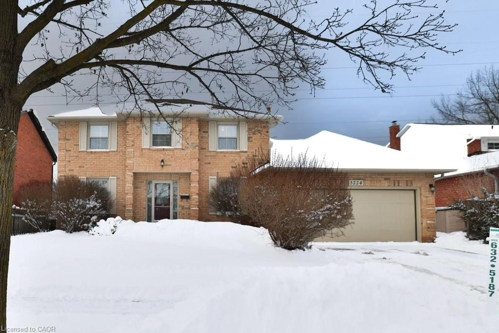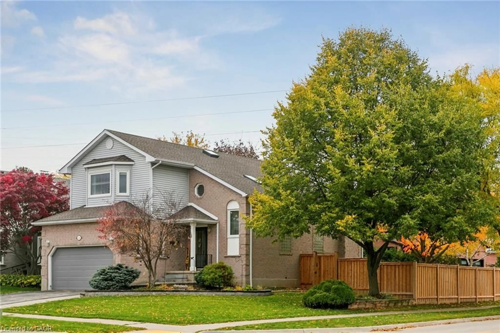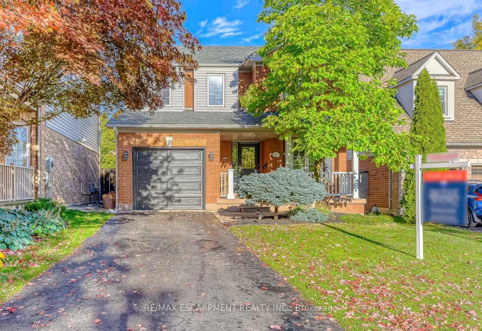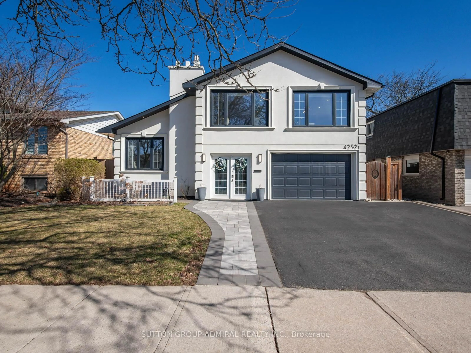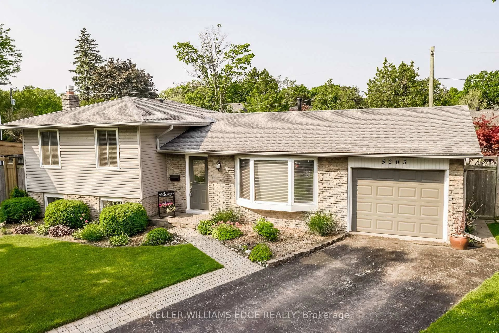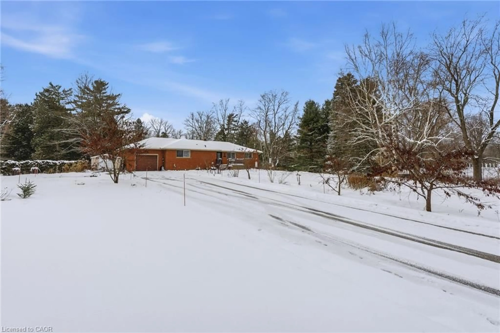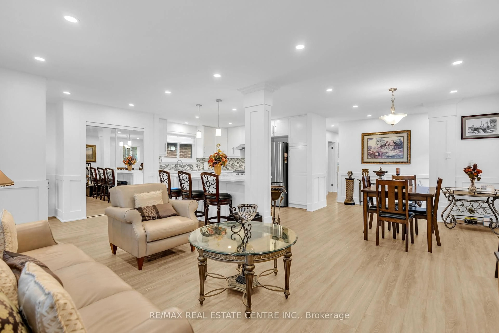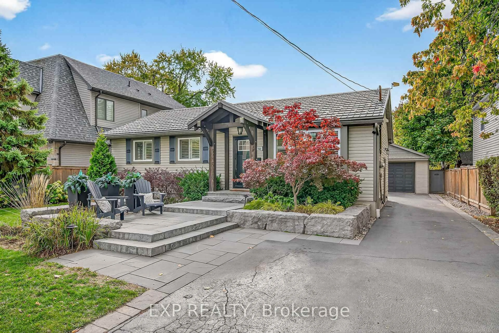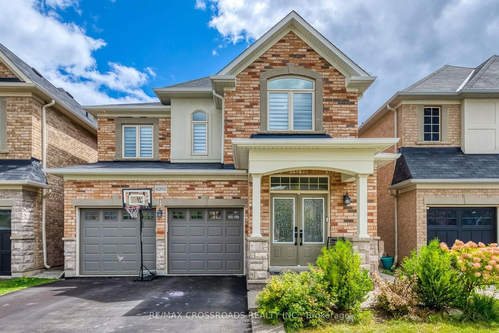2024 CHEVIOT Crt, Burlington, Ontario L7P 1W8
Contact us about this property
Highlights
Estimated valueThis is the price Wahi expects this property to sell for.
The calculation is powered by our Instant Home Value Estimate, which uses current market and property price trends to estimate your home’s value with a 90% accuracy rate.Not available
Price/Sqft$530/sqft
Monthly cost
Open Calculator
Description
Well loved, well cared for 2 Storey nestled at the end of a quiet court in a highly sought after pocket of Burlington. Home offers 4 bedrooms sitting on a pie-shaped pool-sized lot with ample privacy, lots of trees and no rear neighbours! Home is over 2000 sq ft and has a spacious floorplan for entertaining, ideal for the growing family. Updates include: Windows & siding 2009, garage door 2014, Furnace & AC 2014 & Eavestrough and downspouts 2015. Easy access to the 403 & 407 and short walk to both primary schools, MM Robinson High School & Angela Coughlan Swimming Pool. A must-see home!
Property Details
Interior
Features
2 Floor
Living Room
20 x 13Foyer
10 x 11Foyer
10 x 11Kitchen
12 x 13Exterior
Features
Parking
Garage spaces 2
Garage type Attached, Asphalt
Other parking spaces 6
Total parking spaces 8
Property History
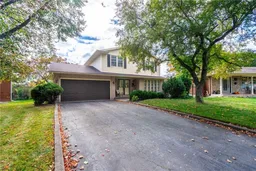 50
50