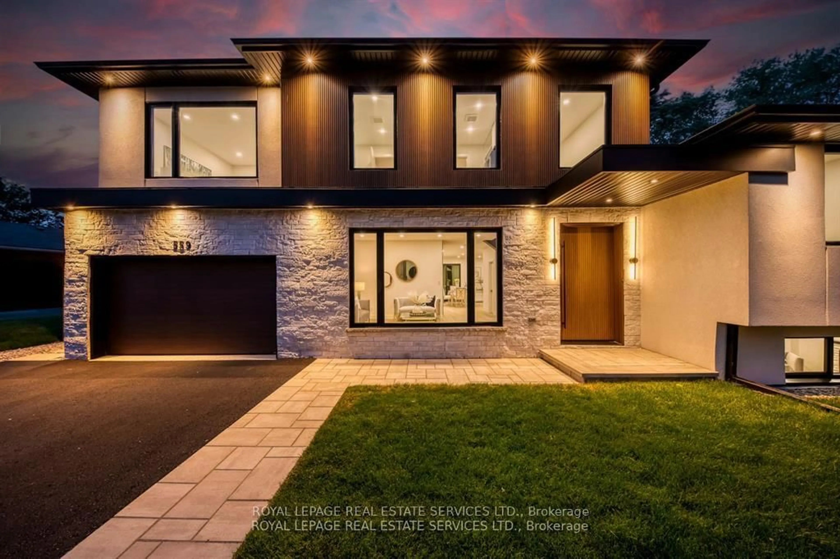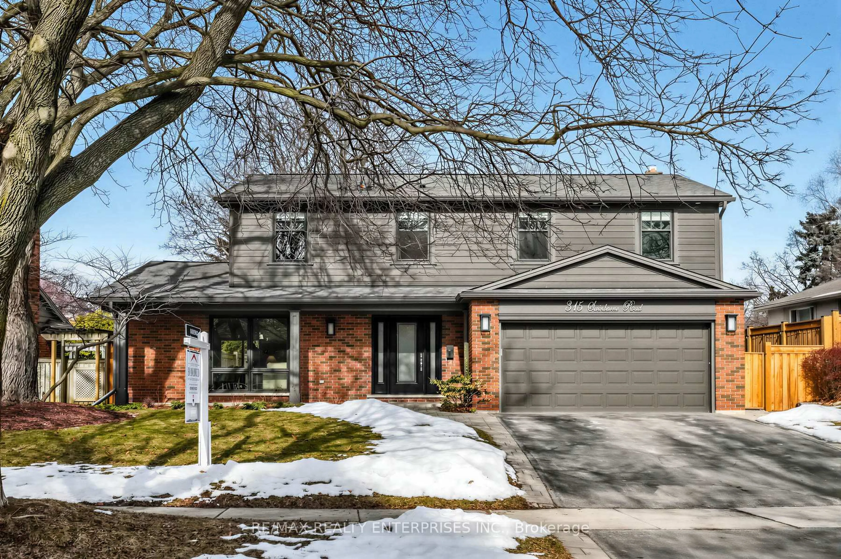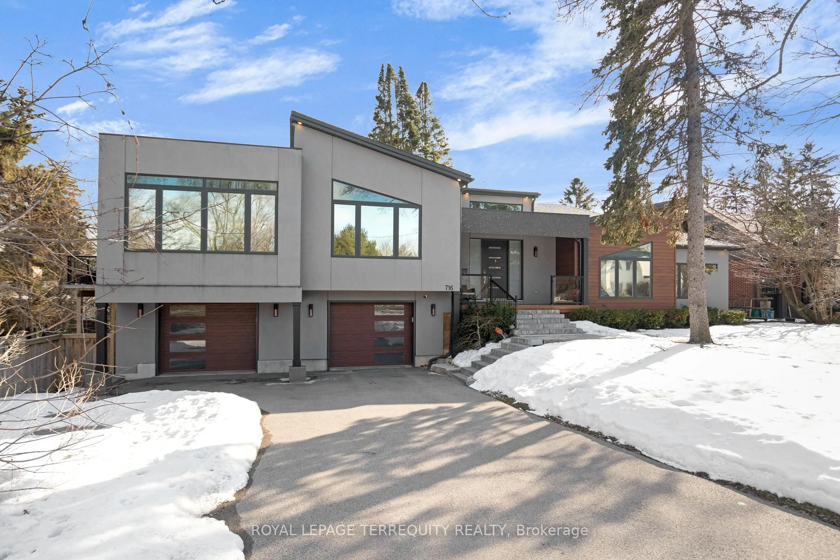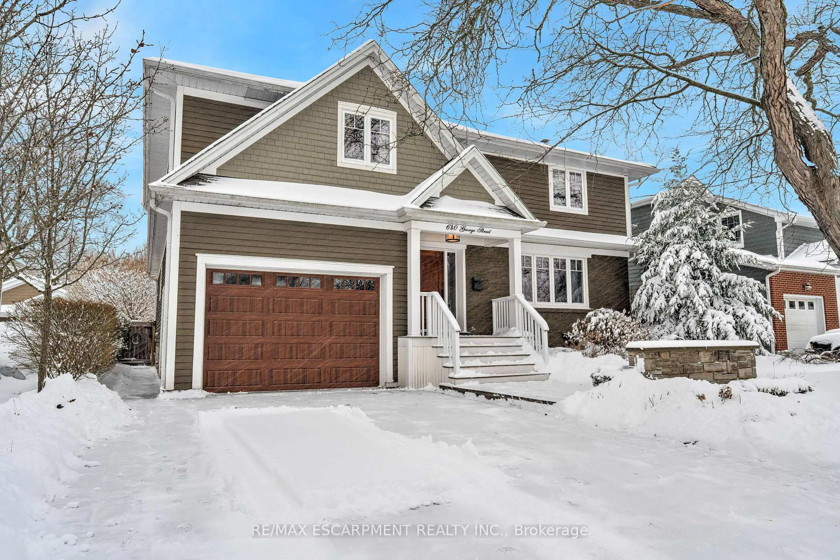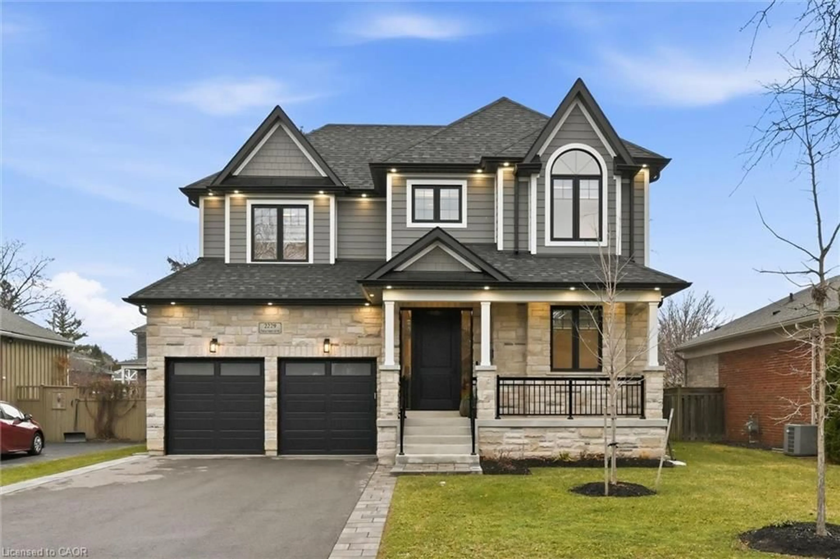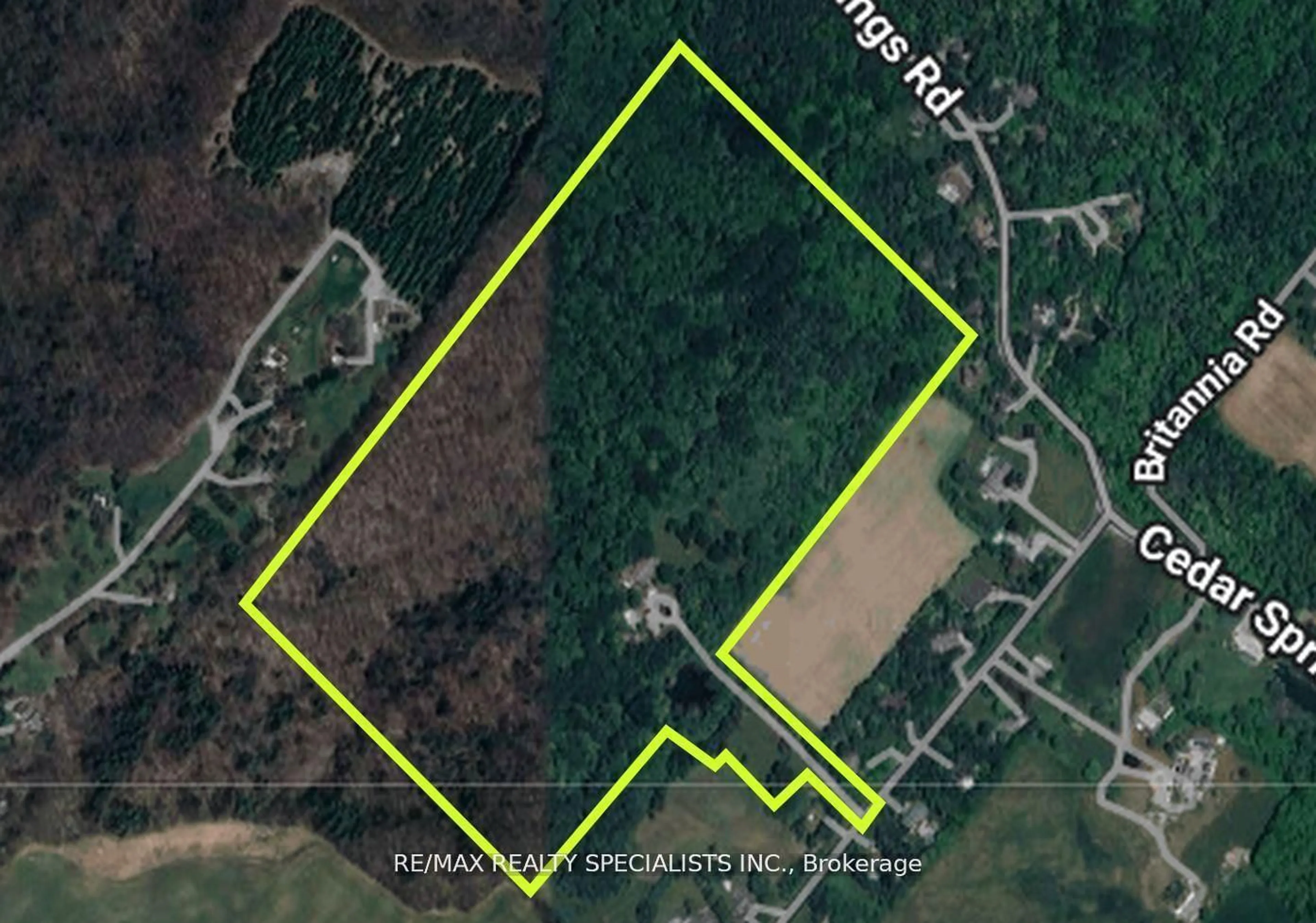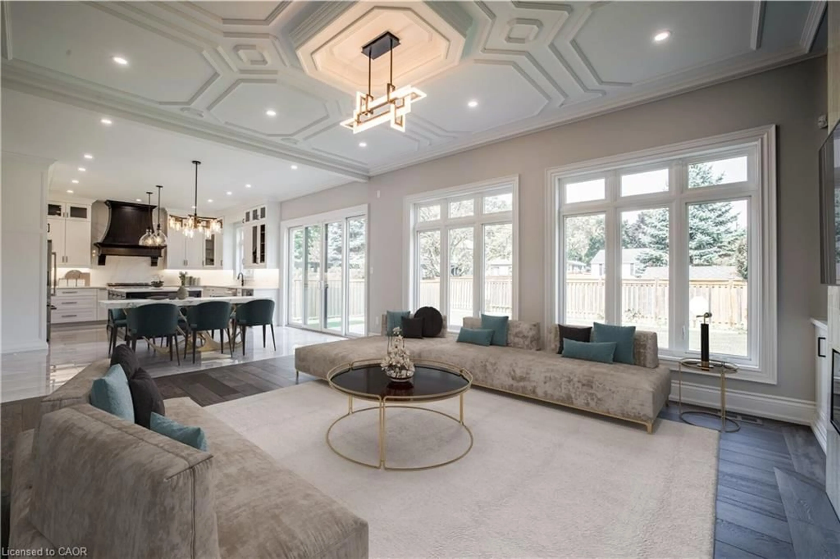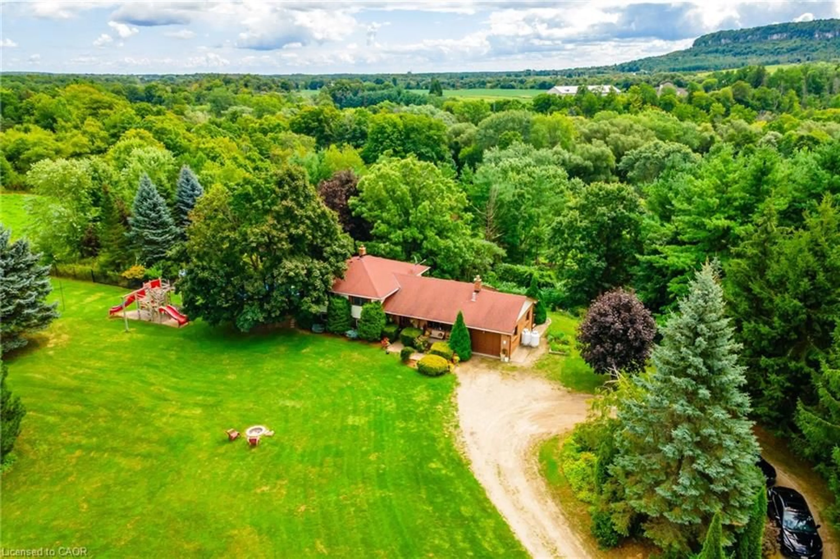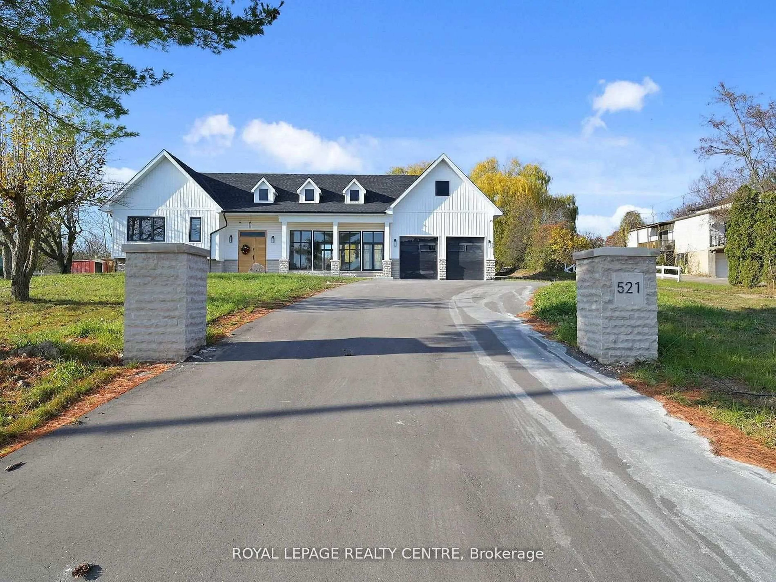Nestled in one of Burlingtons most sought-after and serene neighbourhoods, this home offers the perfect blend of luxury, functionality, and location. With 5 spacious bedrooms, 5 elegant bathrooms, recently renovated interior, with a finished basement, this exceptional family home provides a rare opportunity to enjoy upscale suburban living with beautiful views and unbeatable convenience. From the moment you arrive, the homes classic brick exterior and tasteful landscaping set the tone for what's inside - refined elegance, comfort, and timeless style. Step through the inviting front entrance into a thoughtfully updated interior where modern finishes, custom millwork, and abundant natural light enhance every room. The main floor offers a spacious open-concept layout, ideal for both everyday living and entertaining. The renovated gourmet kitchen is a chef's dream, featuring premium stainless steel appliances, spacious countertops, a large island with a bar fridge, and custom cabinetry. It opens seamlessly to a warm and welcoming family room, complete with a fireplace and expansive windows that offer stunning views of the backyard and golf course beyond. Step outside and you'll discover a true backyard paradise. The kidney-shaped pool offers a refreshing escape on warm summer days, surrounded by a private, landscaped yard thats perfect for relaxing or entertaining. With no rear neighbours and direct views of the golf course, this home provides a sense of tranquility and privacy thats hard to find. Located in a quiet, family-friendly neighbourhood, it offers the perfect balance between peaceful suburban living and urban convenience. Families will appreciate being within the catchment area of top-rated Burlington schools, while commuters will love the easy access to major highways including the QEW, 403, and 407making travel to Toronto, Hamilton, and the GTA fast and stress-free. Contact your agent today to book a private showing this is one home you don't want to miss.
Inclusions: All Bosch, Kitchen Aid, Whirlpool, & Jenn-Air appliances, washer / dryer, window coverings, Samsung TV in living room, pool equipment.
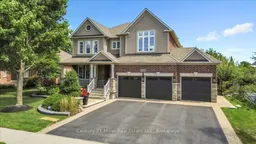 50
50

