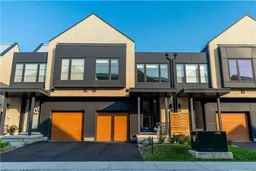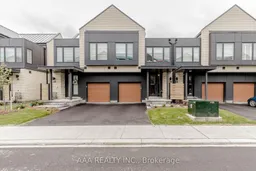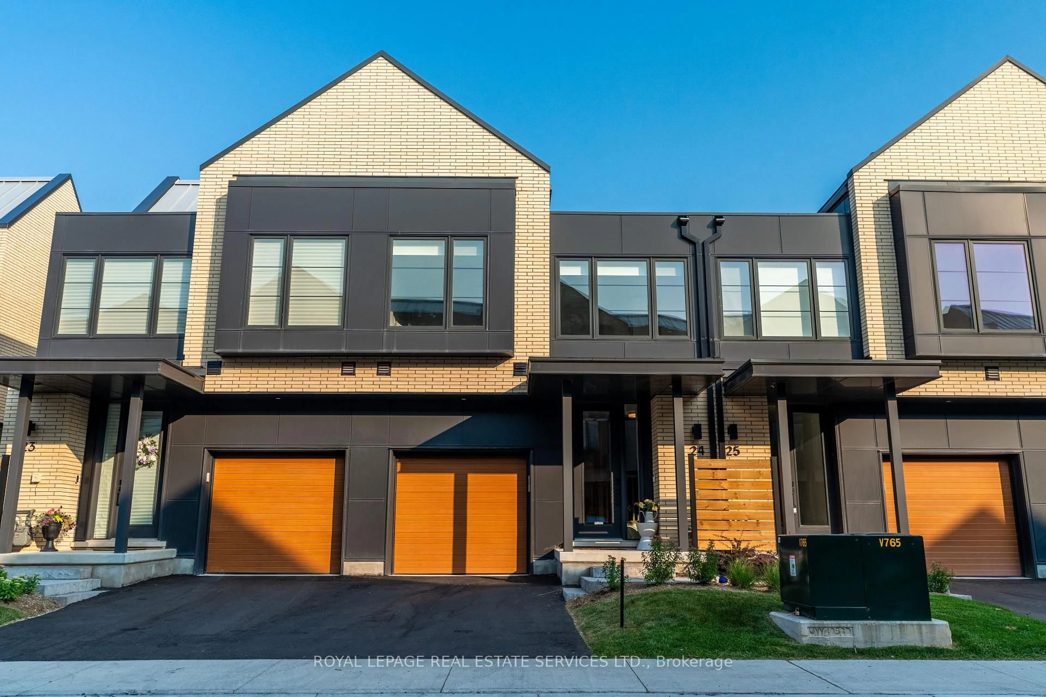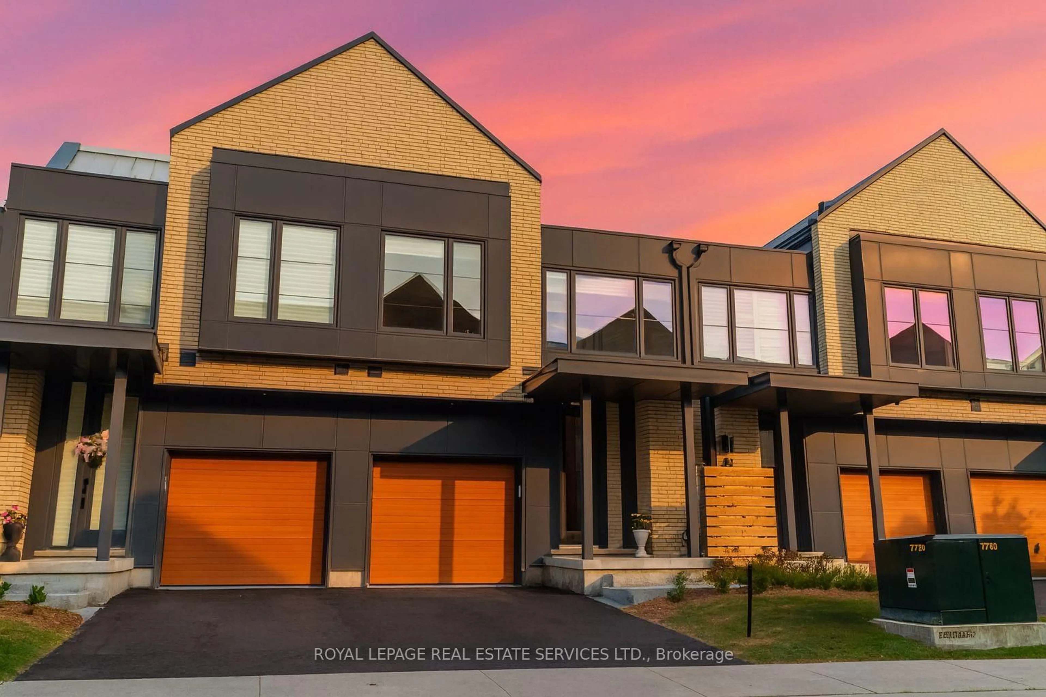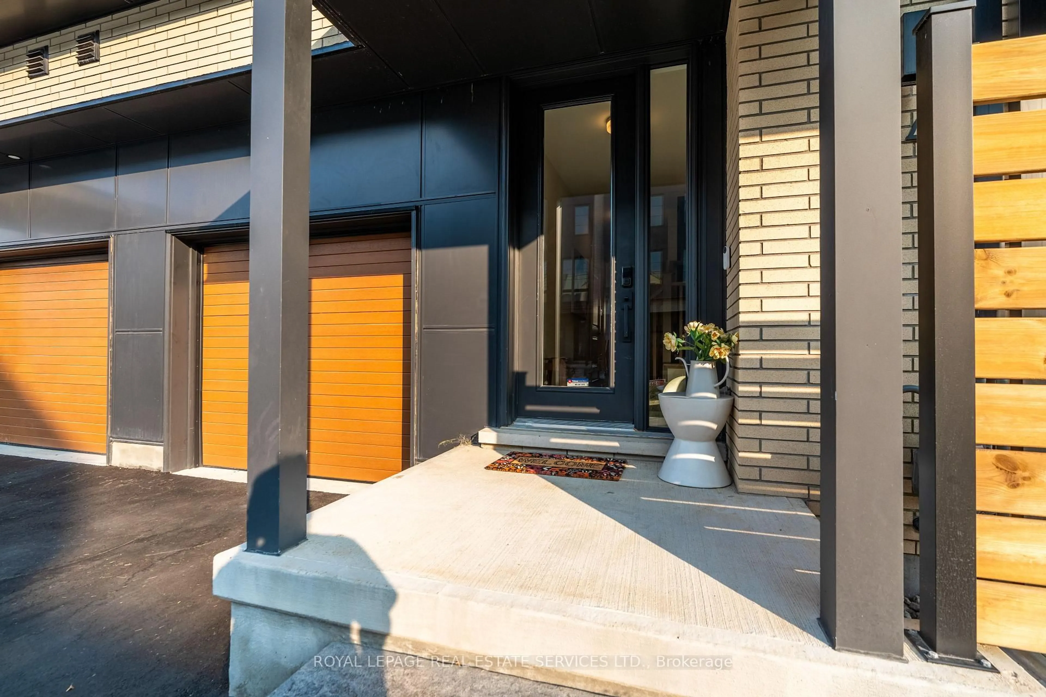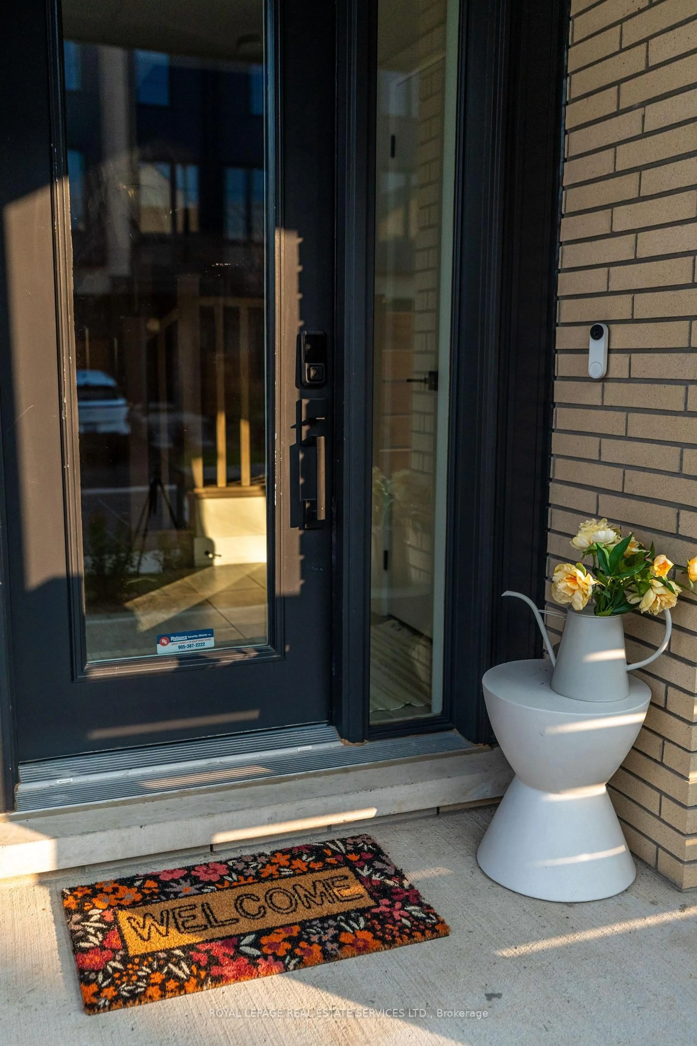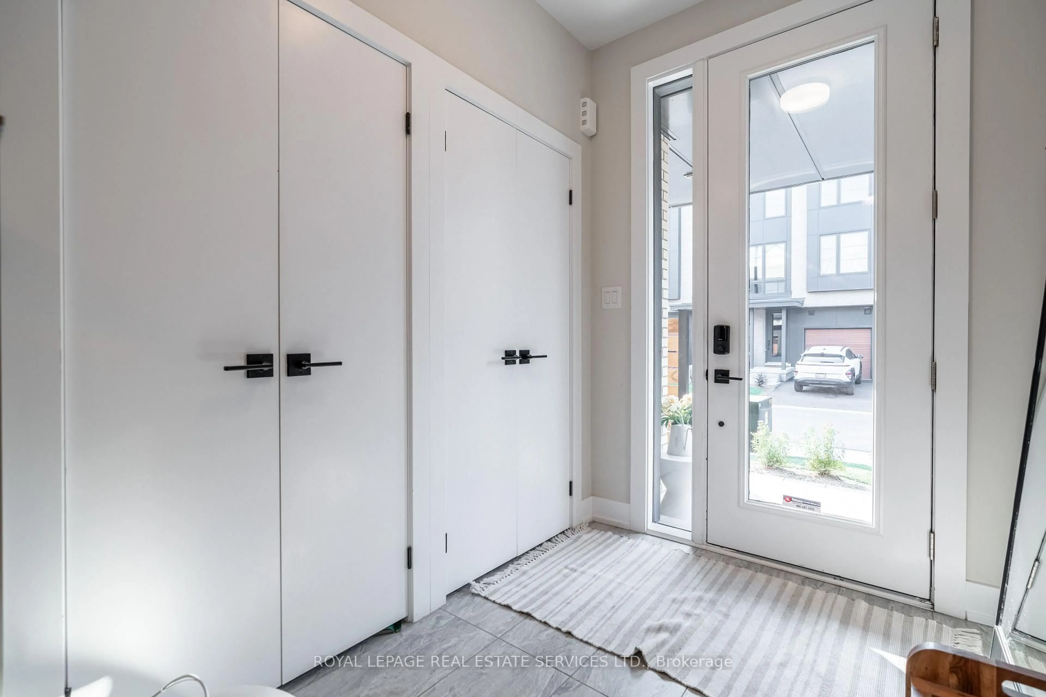2273 Turnberry Rd #24, Burlington, Ontario L7M 4Y4
Contact us about this property
Highlights
Estimated valueThis is the price Wahi expects this property to sell for.
The calculation is powered by our Instant Home Value Estimate, which uses current market and property price trends to estimate your home’s value with a 90% accuracy rate.Not available
Price/Sqft$767/sqft
Monthly cost
Open Calculator

Curious about what homes are selling for in this area?
Get a report on comparable homes with helpful insights and trends.
+1
Properties sold*
$860K
Median sold price*
*Based on last 30 days
Description
Discover refined living in this beautifully updated 3+1 bedroom townhome, nestled on a quiet street in Burlingtons prestigious Millcroft golf community. Offering a blend of style, comfort, and convenience, this turnkey home is ideal for families and professionals alike. The sun-drenched, open-concept main floor features wide-plank engineered hardwood that flows seamlessly throughout. The designer kitchen is a showstopper, boasting quartz countertops, an impressive 8-ft island with seating, a sleek subway tile backsplash, and premium stainless steel appliances. A dedicated dining area provides the perfect setting for family meals or entertaining guests. Step out to the private backyard, ideal for summer BBQs and quiet relaxation. Upstairs, the spacious primary retreat is a true haven with a large picture window, walk-in closet, and a luxurious 4-piece ensuite complete with quartz vanity, a soaker tub, and a glass shower. Two additional bedrooms share a stylish 4-piece bath, while the second-floor laundry area accommodates full-size side-by-side machines for added convenience. The fully finished lower level adds versatility with a cozy rec room, 3-piece bath, and a true guest bedroom- perfect for visitors, a teen retreat, or home office. Additional highlights include inside garage entry, smart thermostat, rough-in for an EV charger, and low condo road fees covering snow removal and landscaping. Enjoy a premium location just minutes from Millcroft Golf Club, top-rated schools, beautiful parks, shopping, and quick access to HWY 407 & 403. Move-in ready and thoughtfully upgraded, this home is the perfect blend of elegance and function. Welcome to Millcroft living. Some photos have been virtually staged.
Property Details
Interior
Features
Main Floor
Kitchen
3.12 x 4.0Breakfast Bar / Stainless Steel Appl / Combined W/Dining
Dining
3.16 x 3.65Vinyl Floor / Combined W/Kitchen / W/O To Yard
Family
4.26 x 2.922 Pc Bath / Vinyl Floor / Combined W/Dining
Exterior
Parking
Garage spaces 1
Garage type Built-In
Other parking spaces 1
Total parking spaces 2
Condo Details
Amenities
Bbqs Allowed, Visitor Parking
Inclusions
Property History
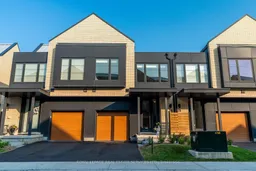 30
30