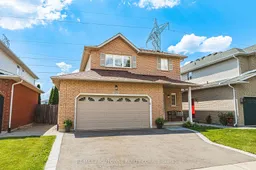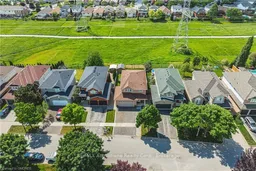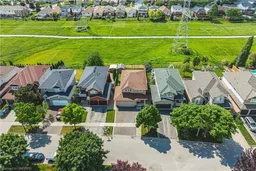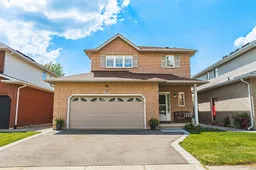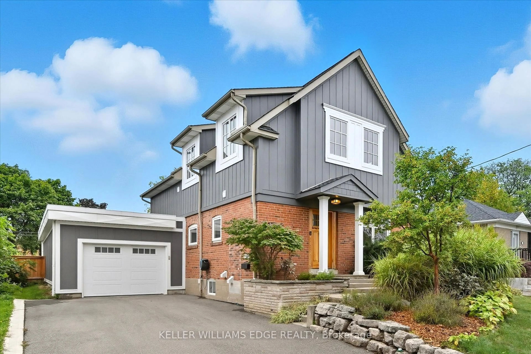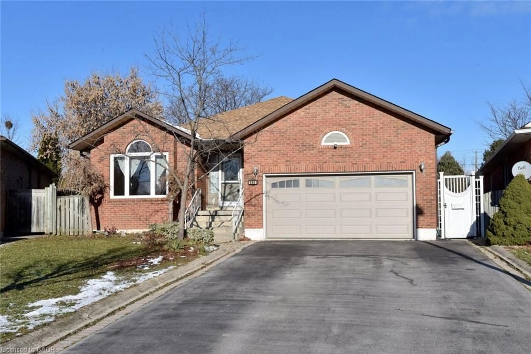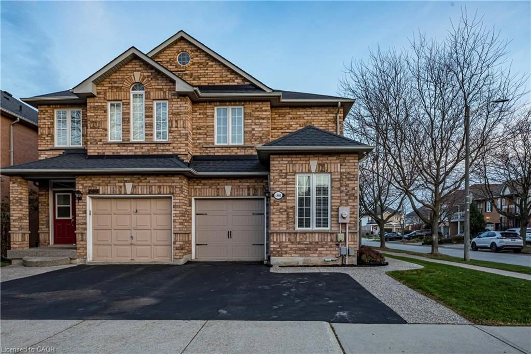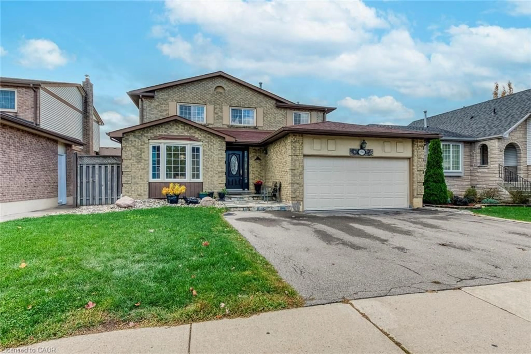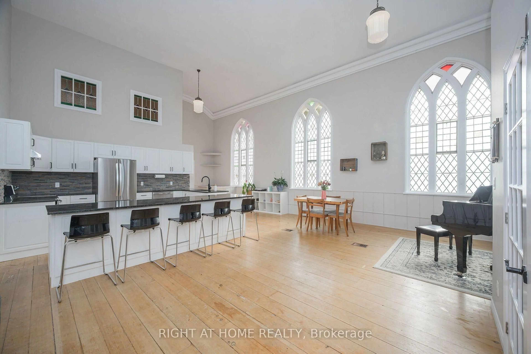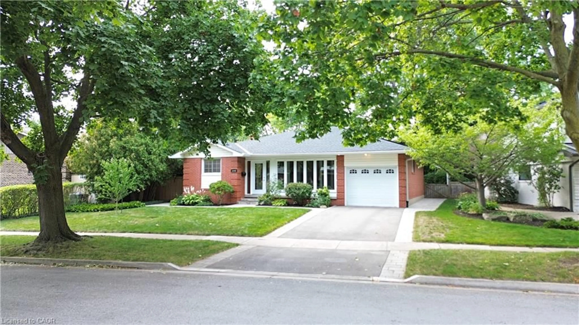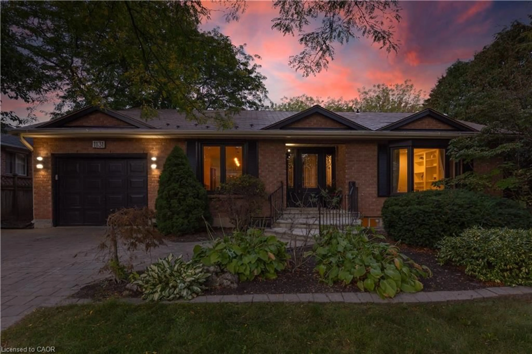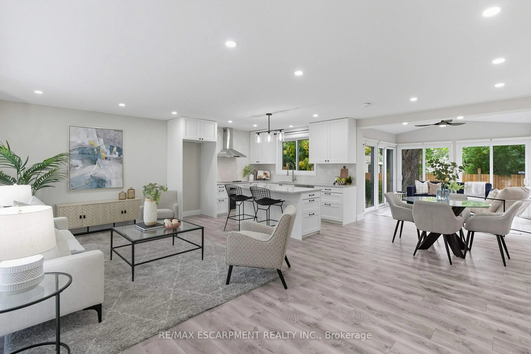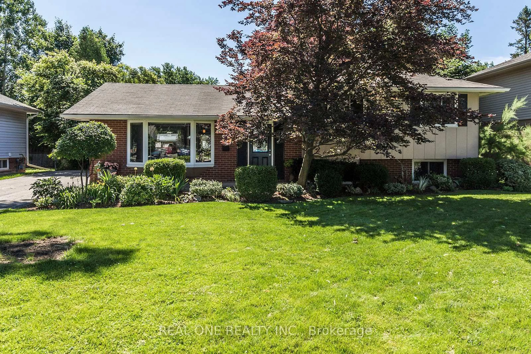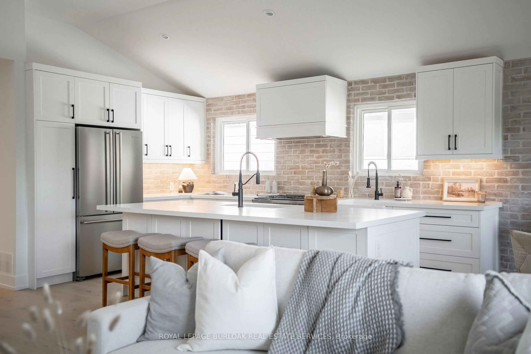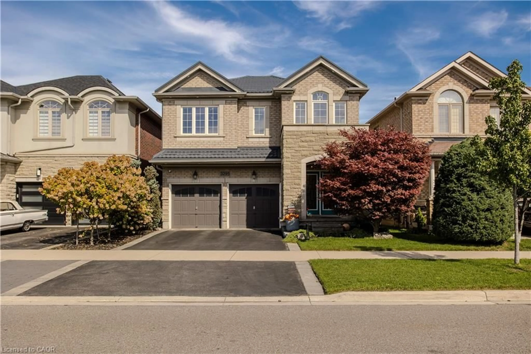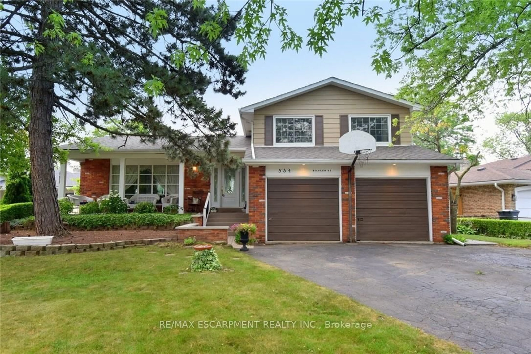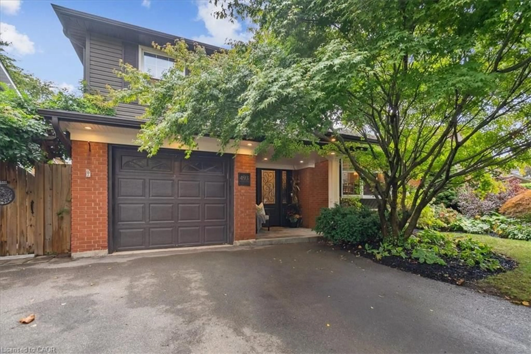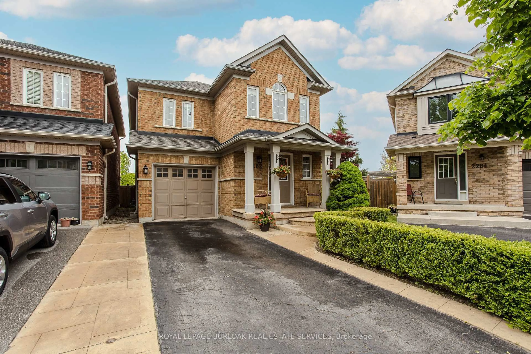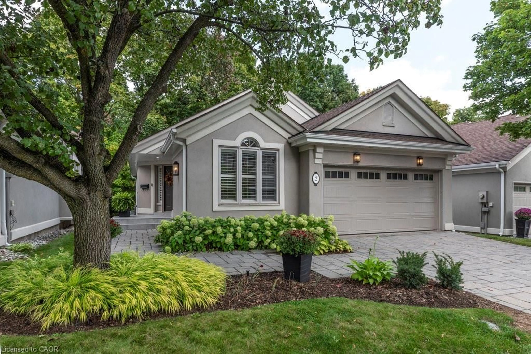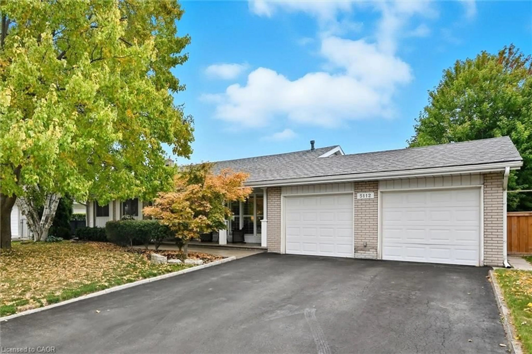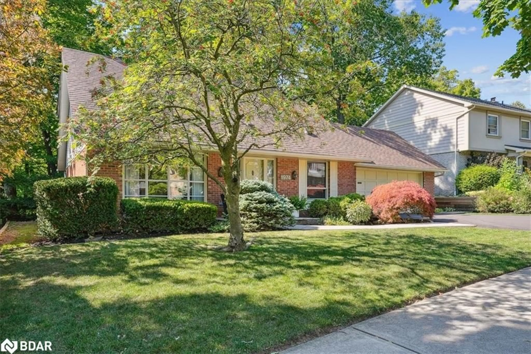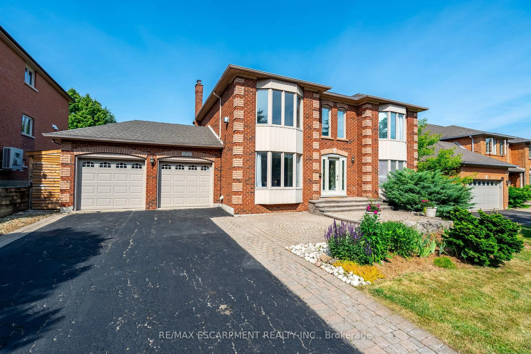Magnificent in Millcroft! Located within one of Burlington's most sought-after neighbourhoods, this lovely home features an open concept floor plan that creates a seamless flow throughout the main level, great for everyday living or entertaining family and friends. Full of warm natural light, the freshly updated kitchen is bright and airy and features gleaming quartz countertops and a built-in breakfast bar. Upstairs you will find 3 generously sized bedrooms, including a large primary with its own ensuite. The partially finished lower level provides an abundance of extra space for recreation and storage, and offers further development potential with a rough-in for a 4th bathroom. Enjoy the peaceful surroundings backing onto green space with no rear neighbours, ideal for relaxation and outdoor activities, with access to trails and parks available right from your back gate. Located on a quiet, family-friendly street and just minutes from the prestigious Millcroft Golf and Country Club, this home offers easy access to all major amenities, shopping, schools and highways. This property truly has it all - don't miss out on this incredible opportunity! Furnace and A/C replaced 2022.
Inclusions: Basement Freezer, Garage Heater, Built-In Garage Workshop Cabinets, Built-in Microwave, Central Vacuum, Dishwasher, Dryer, Freezer, Gas Oven Range, Garage Door Opener, Refrigerator, Washer, Window Coverings
