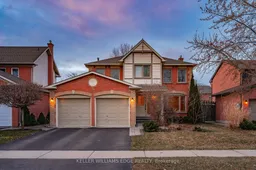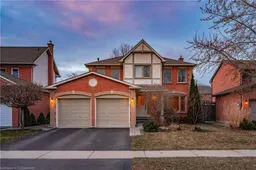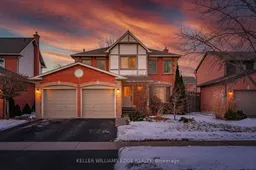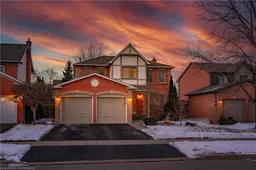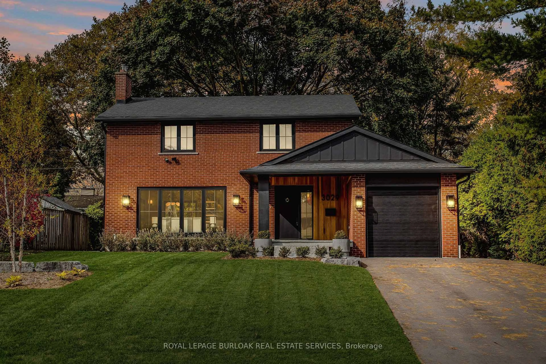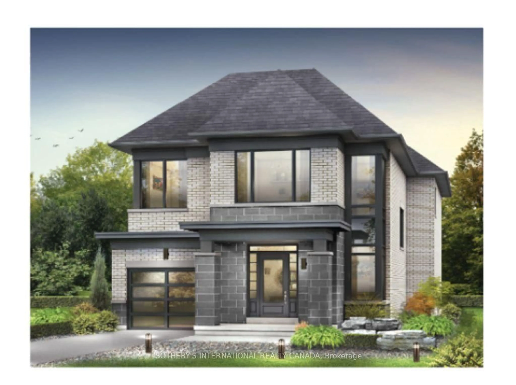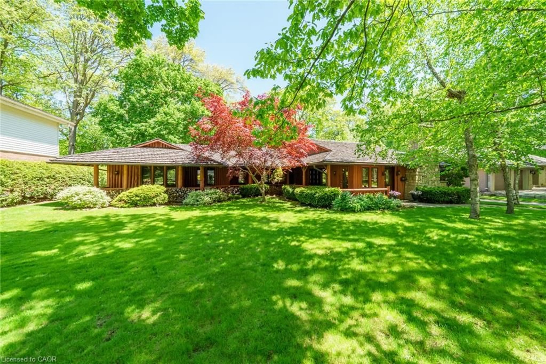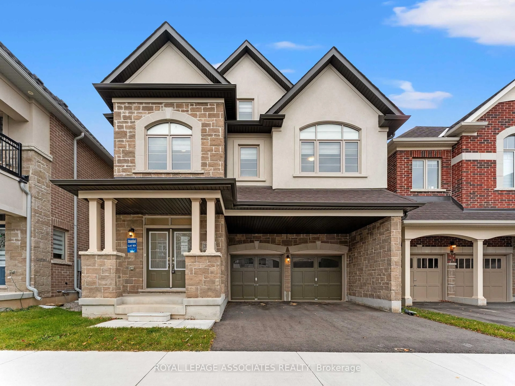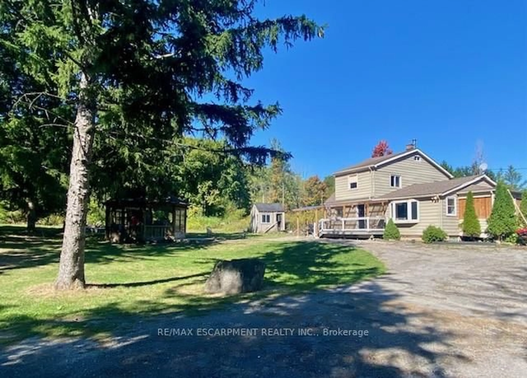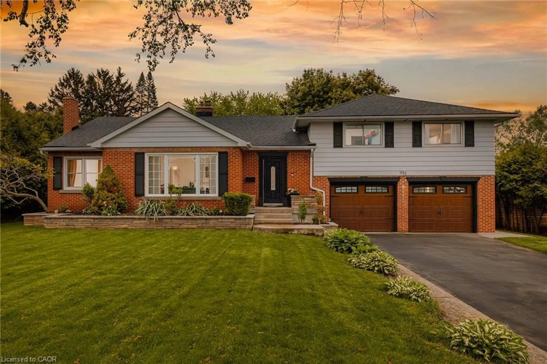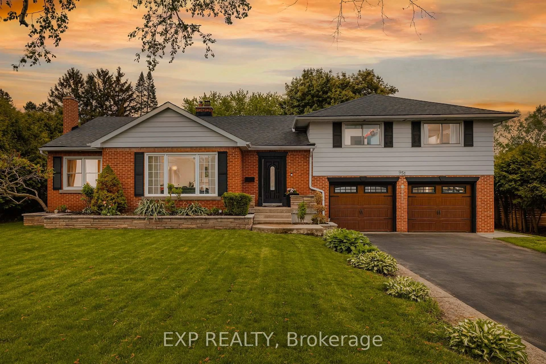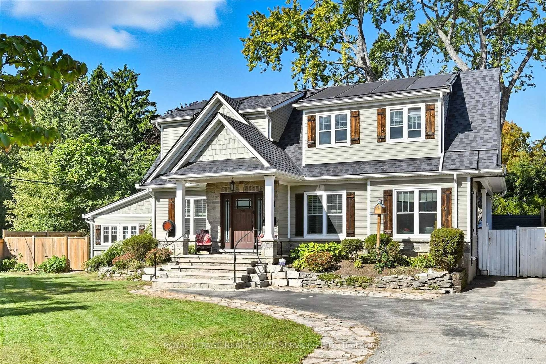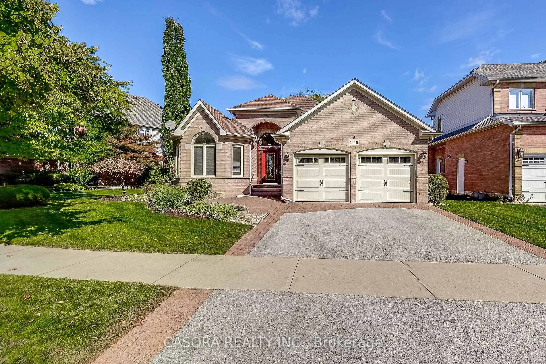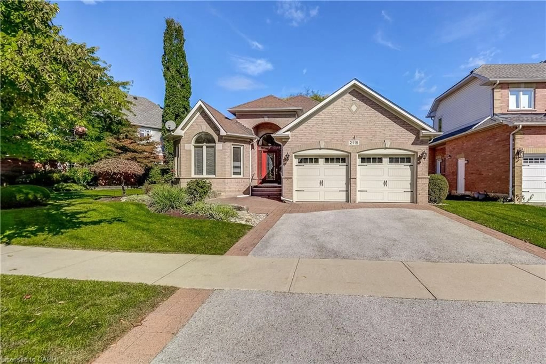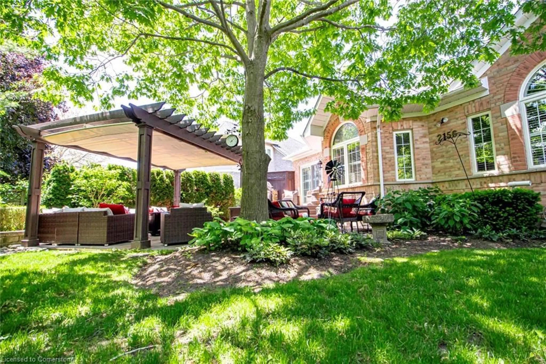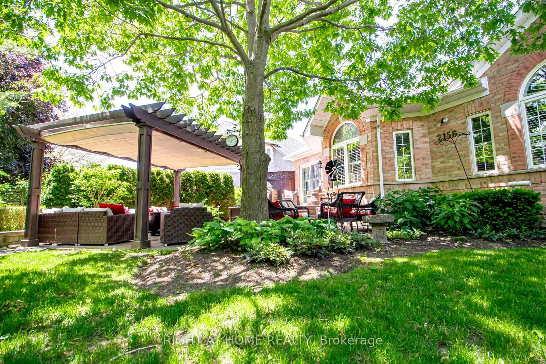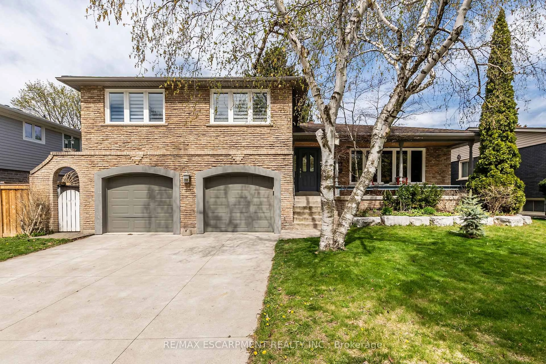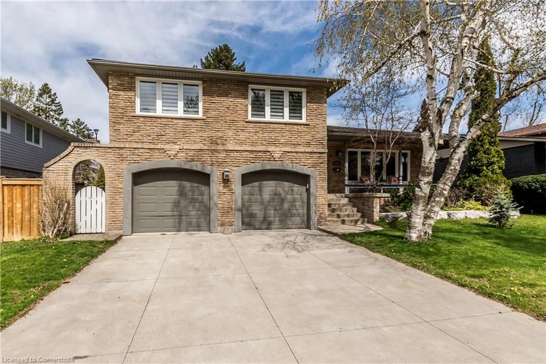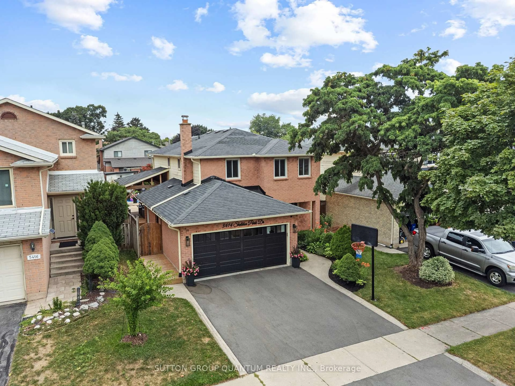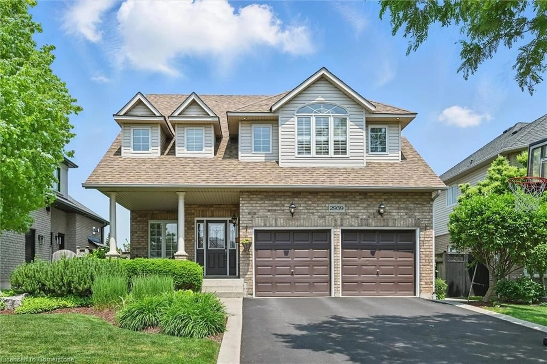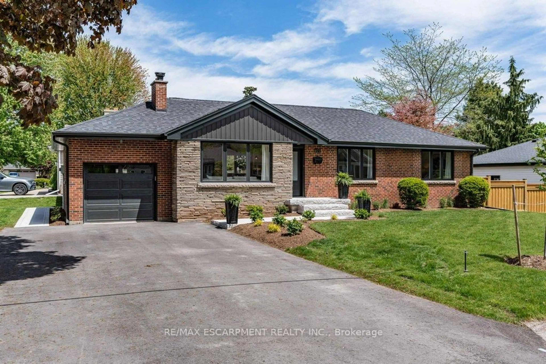Beautiful 4 Bedroom, 4 Bathroom home built by Monarch, located in one of Burlington's most sought-after neighbourhoods. Thoughtful layout featuring a spacious kitchen updated with granite counters, travertine backsplash and stainless steel appliances. Bright sunroom off the kitchen with access to the yard that features a well designed patio with perimeter lighting and a Jacuzzi hot tub to enjoy all year long complete with large mature trees for added privacy. Separate living and dining room. Pot lights and hardwood flooring throughout most of the main level. Double car garage with access to the house. Main floor laundry. Primary bedroom with a walk in closet and an updated 5 piece ensuite including a glass shower, separate tub and a double sink vanity with quartz countertops. Three additional generously sized bedrooms and a 4 piece bathroom on the second level. Plenty of extra space in the fully finished basement including an inviting recreation area with large windows, a wet bar, another separate room, a 3 piece bathroom plus a storage area. Walking distance to fantastic schools, parks and Millcroft Golf Club. Many incredible amenities to enjoy including shopping, restaurants, recreation centres, etc. Quick access to Hwy QEW/403 & 407. Shingles ('18) Main and 2nd Flr Windows ('15) Updated Furnace and A/C.
Inclusions: All Existing Electric Light Fixtures and Window Coverings (Curtains/Rods/Blinds). Existing Fridge, Stove, Dishwasher, Microwave, Washer andDryer.
