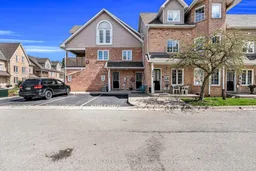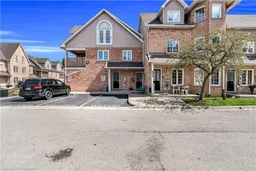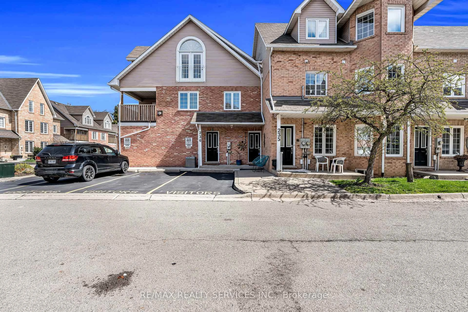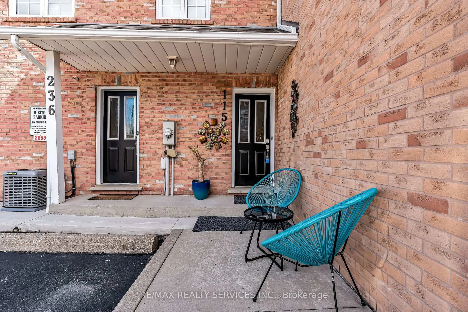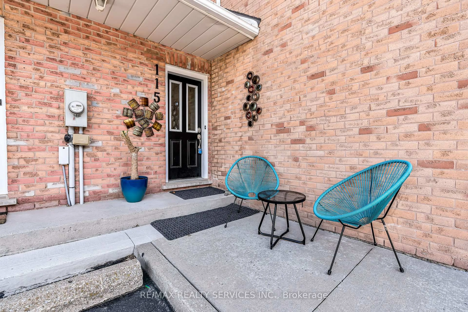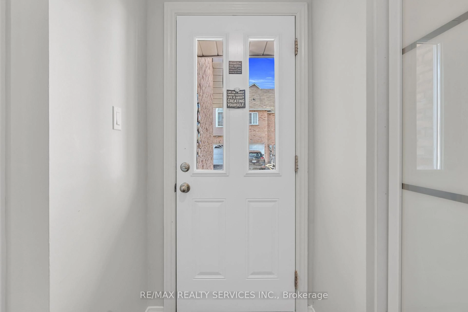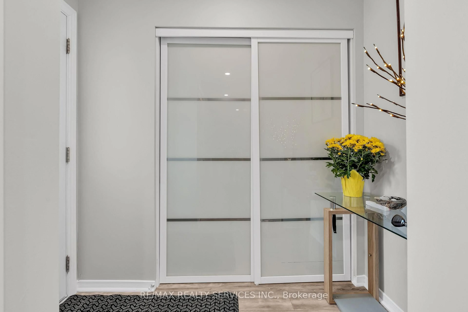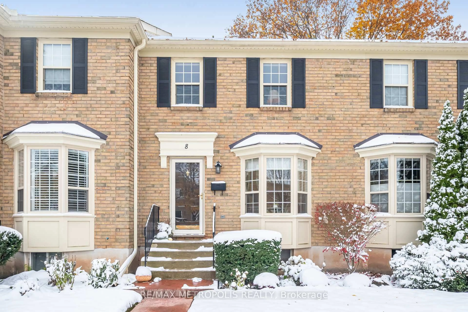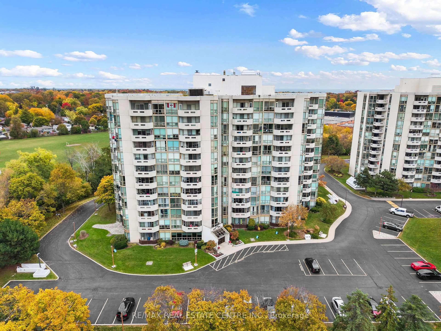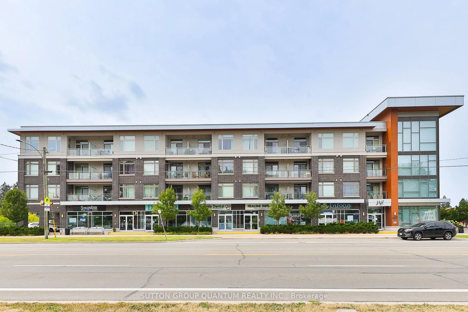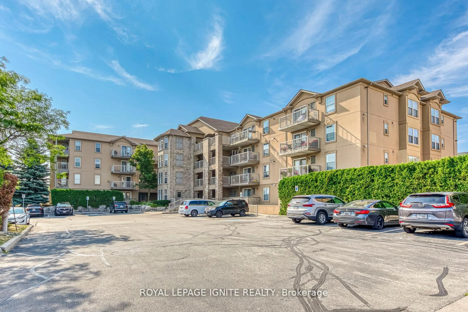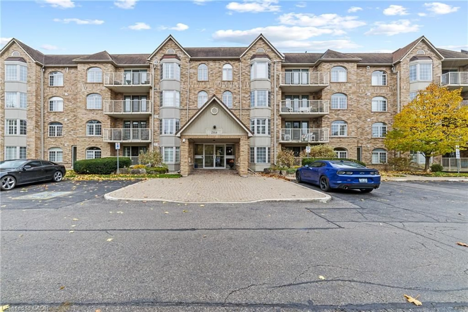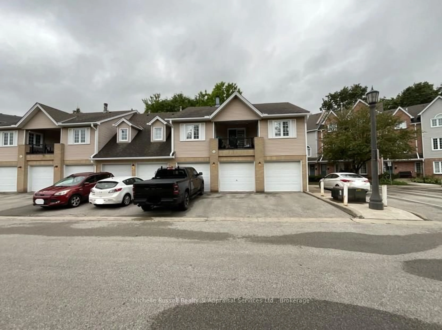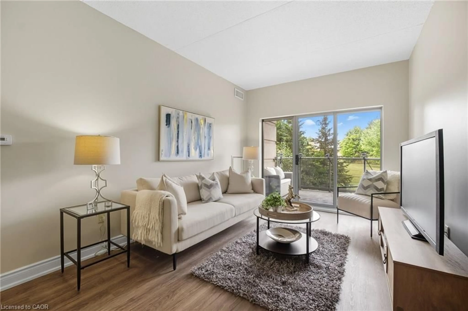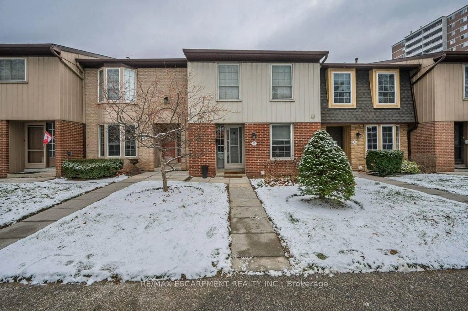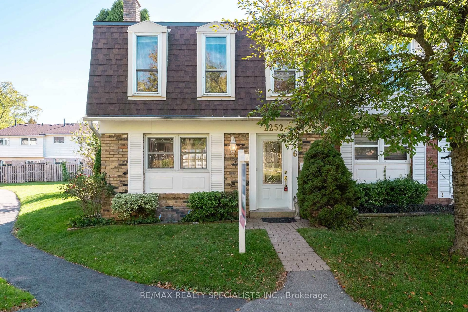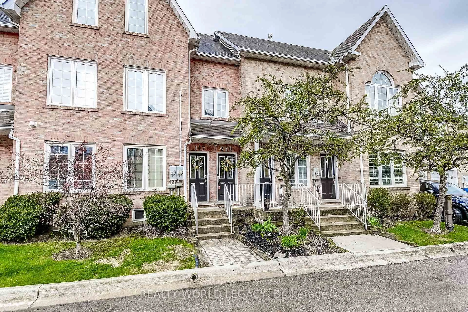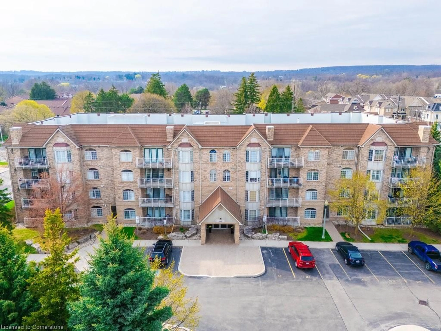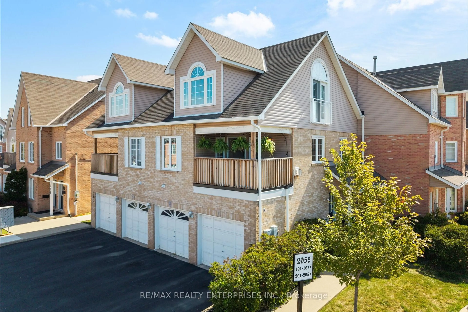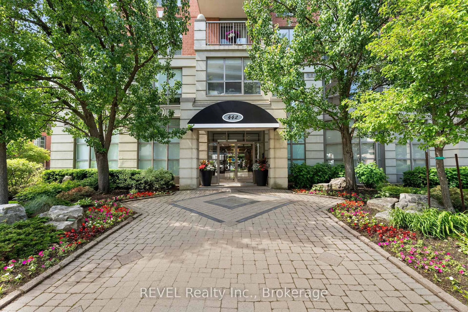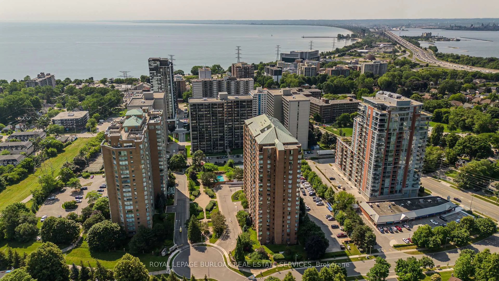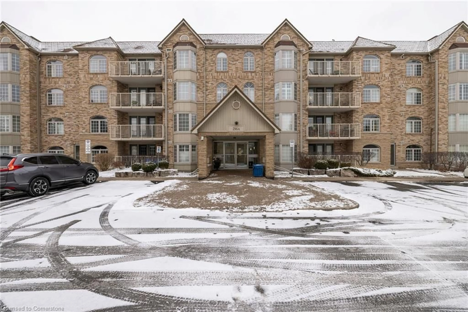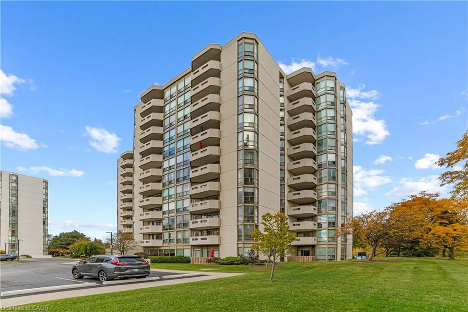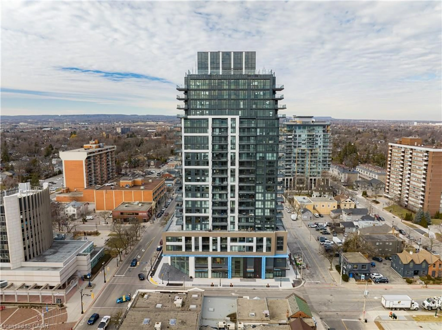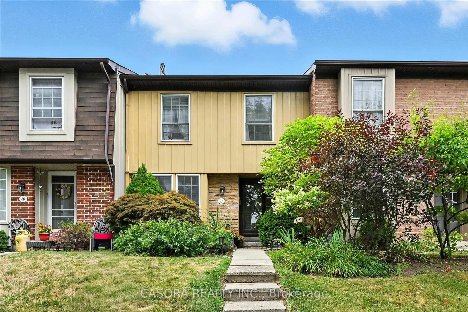2055 Walkers Line #115, Burlington, Ontario L7M 4B5
Contact us about this property
Highlights
Estimated valueThis is the price Wahi expects this property to sell for.
The calculation is powered by our Instant Home Value Estimate, which uses current market and property price trends to estimate your home’s value with a 90% accuracy rate.Not available
Price/Sqft$733/sqft
Monthly cost
Open Calculator
Description
Welcome to 2055 Walkers Line, a true gem nestled in the highly sought-after Millcroft community. This beautifully updated 2+1 Bedroom, 3 Full Bathrooms townhome with a Finished Basement (1 bedroom plus 1 office room) offers spacious living with numerous upgrades throughout. The main floor features an inviting Eat-in Kitchen, a large Family/Dining Area, and Two Bright Good-sized Bedrooms, with Two Full Washrooms for convenient one-level living. Modern finishes include a Gas Fireplace, new Pot Lights throughout, smooth ceilings throughout, a New Kitchen quartz Counter-top & Backsplash, Upgraded Flooring, and more, creating a stylish and welcoming atmosphere. The fully finished lower level offers incredible versatility, complete with a Large Office, an Oversized Bedroom featuring a Double-door Closet and an Egress Window, a full Bathroom with stylish Soaker Tub, a cozy Family Room, a Laundry Area, and plenty of Storage Space. This flexible layout is perfect for an extended family, a Granny Suite, or even generating Extra Rental Income. Additional features of this home include Parking for 2 Cars, a Rare Secluded Backyard, a Large Storage room inside garage, Stainless Steel Appliances, Two Refrigerators, Two Microwaves, Freezer in Basement, a New Hot Water Tank (2022), and All Owned HVAC Systems. Extra storage area in basement. Ideally located, this home offers easy access to Shopping, Groceries, Appleby GO Station, and the QEW, with parks, trails, and Millcroft Golf Club just minutes away. Don't miss the opportunity to experience the Millcroft Lifestyle and create lasting memories in your beautiful new home! A Definite 10++++. Must See.
Property Details
Interior
Features
Main Floor
Primary
3.32 x 3.68Window / Large Closet / Ceiling Fan
Living
4.26 x 3.32Open Concept / W/O To Yard / Pot Lights
Dining
2.62 x 3.32Combined W/Living / Open Concept / Pot Lights
Kitchen
3.62 x 2.89Quartz Counter / Backsplash / Stainless Steel Appl
Exterior
Parking
Garage spaces 1
Garage type Built-In
Other parking spaces 1
Total parking spaces 2
Condo Details
Amenities
Visitor Parking
Inclusions
Property History
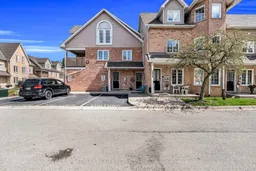 45
45