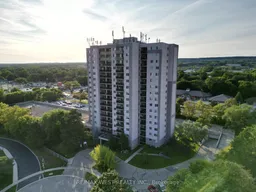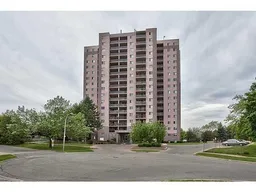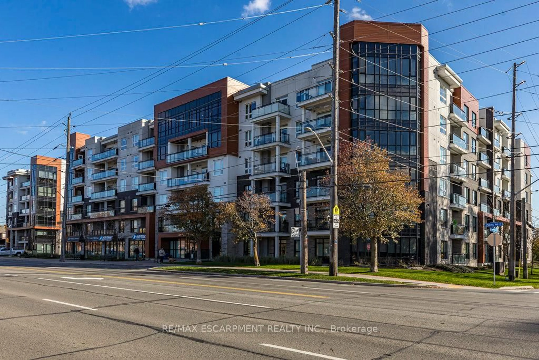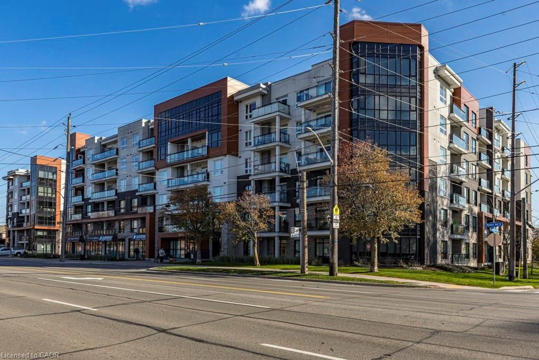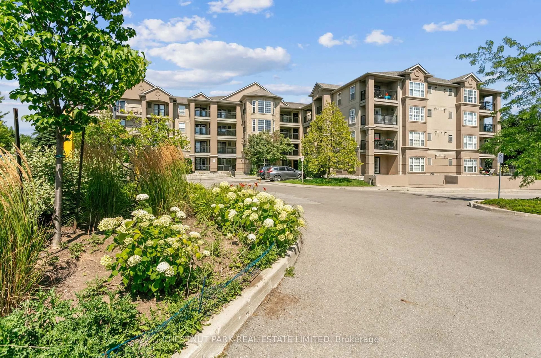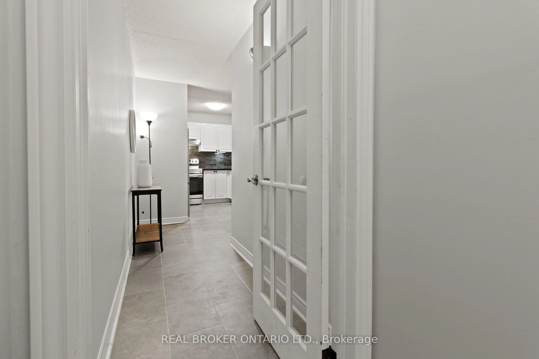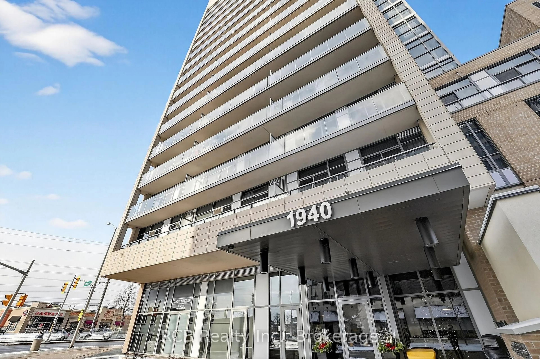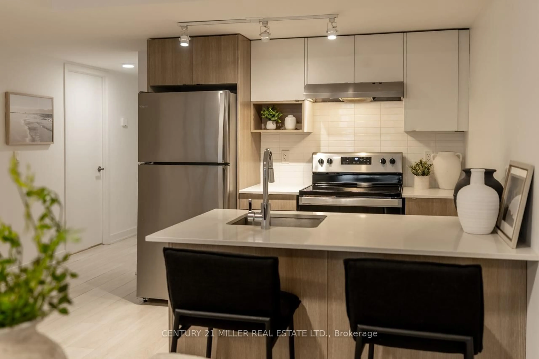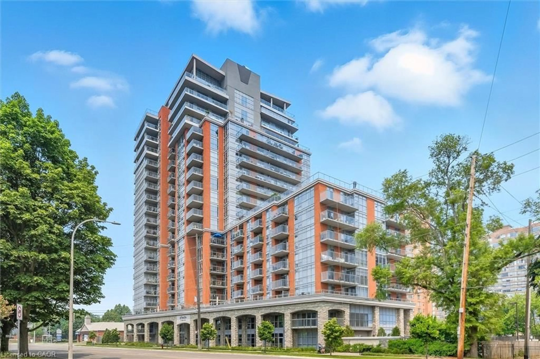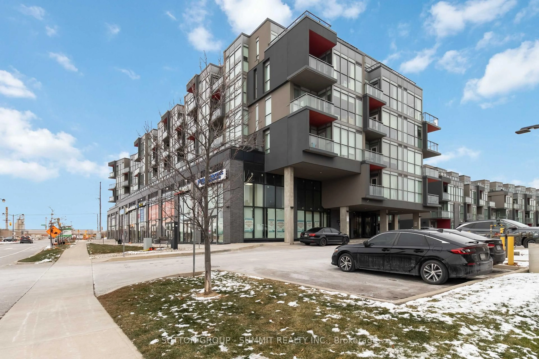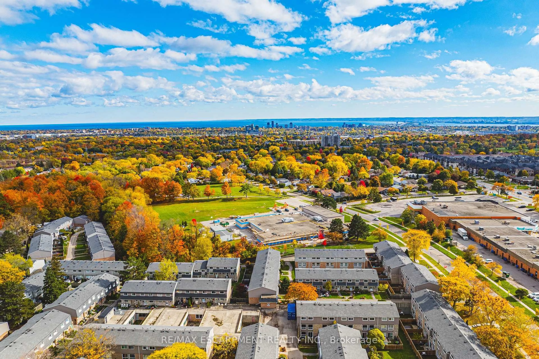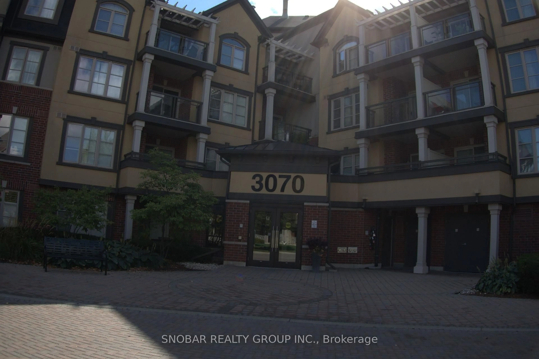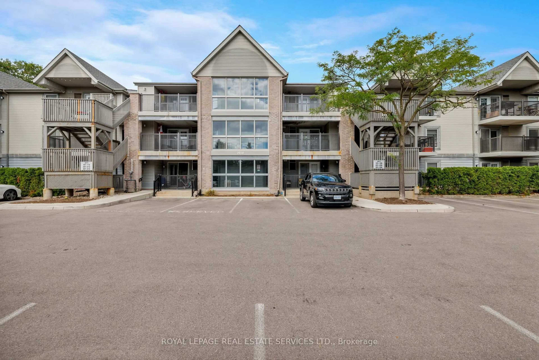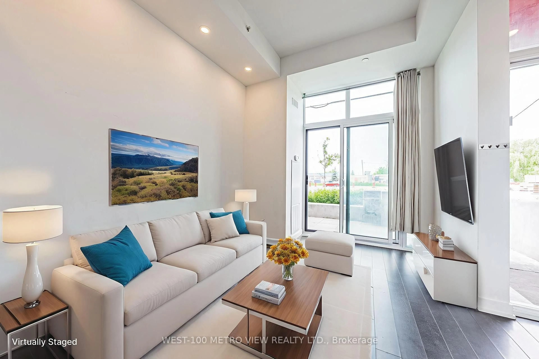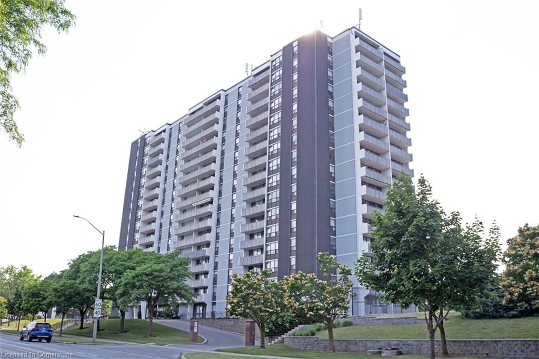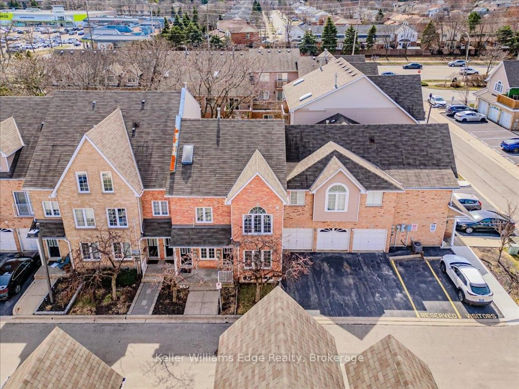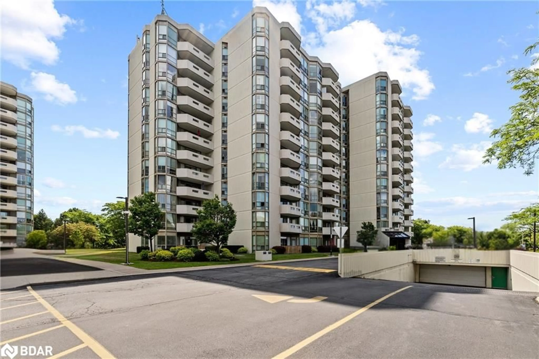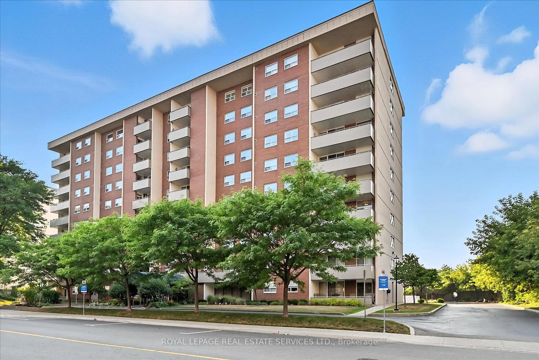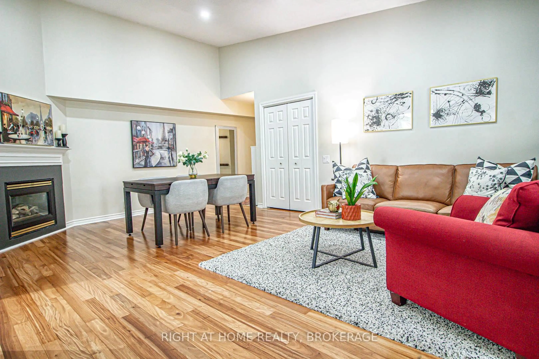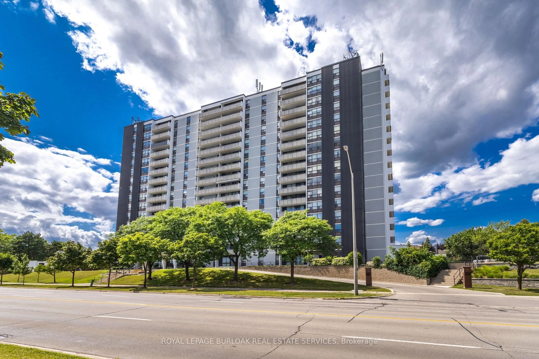Experience lakeside living at its finest! Only 20 mins walk to lake and festivals. This bright and spacious 3-bedroom, 2-bath condo is located in the desirable Aldershot neighborhood. Situated in the sought-after Halton Towers Condo Complex, it offers an ideal location and a variety of great amenities, including an indoor heated pool with separate men's and women's change rooms and saunas, a fully equipped exercise room, a games room with billiards, ping pong, pool table and darts, as well as a library and party room. With underground parking, outdoor parking, and convenient visitor spots, you'll always have a place for your guests. Condo fees cover building insurance, maintenance, heat, hydro, water, basic cable, internet, inside mail delivery, 24-hour security cameras, and evening patrol staff. Inside, this home features engineered hardwood flooring throughout, modern bathrooms with beautiful vanities and mirrors, a spacious kitchen with granite countertops and stainless-steel appliances (fridge, stove, and dishwasher), and closet doors. Some areas have carpet laid over the flooring; it is not tacked down and can be easily removed to reveal the engineered hardwood beneath. One of the standout features of this unit is its incredible view of the Burlington waterfront, offering the perfect vantage point for long weekend fireworks celebrations from your own balcony. It's a great spot to relax and enjoy the stunning view. Minutes from shopping, highway access, and the GO station, this is the ideal location to call home. RSA.
Inclusions: s/s Fridge, s/s Stove, s/s Dishwasher, s/s microwave
