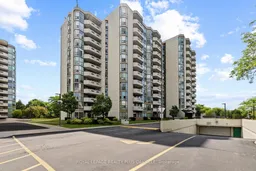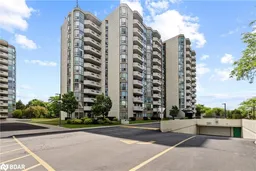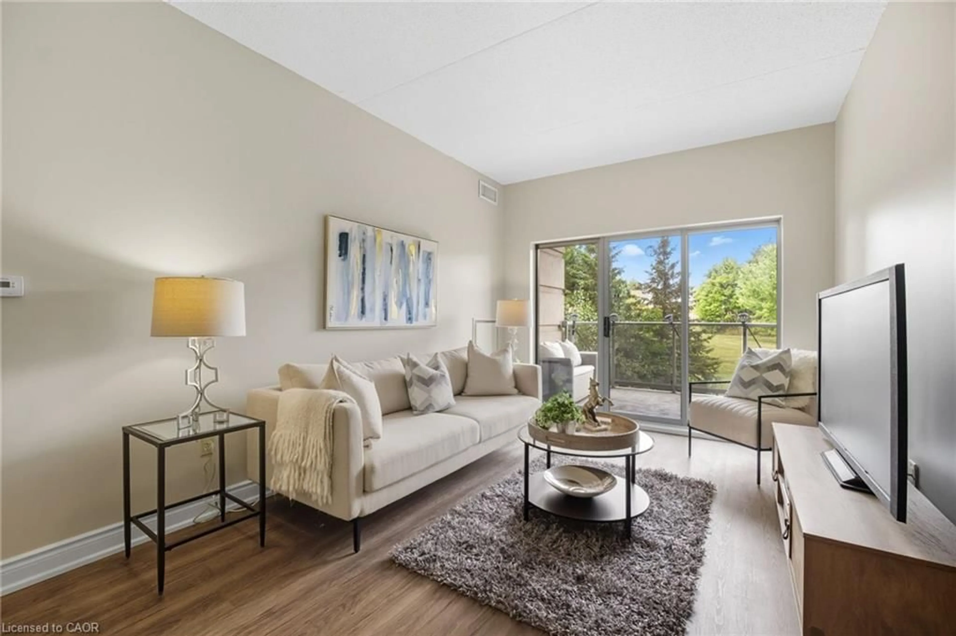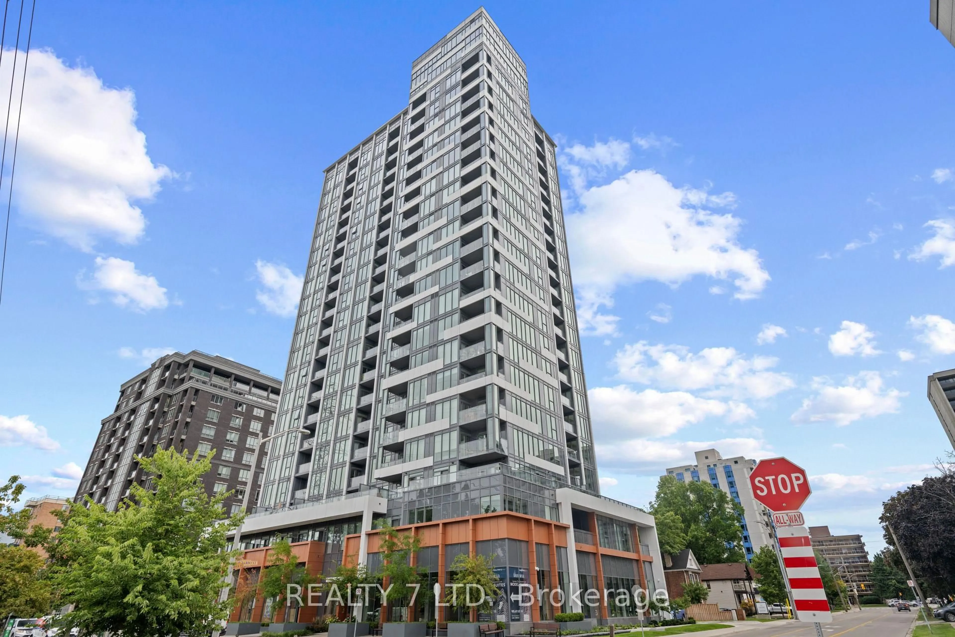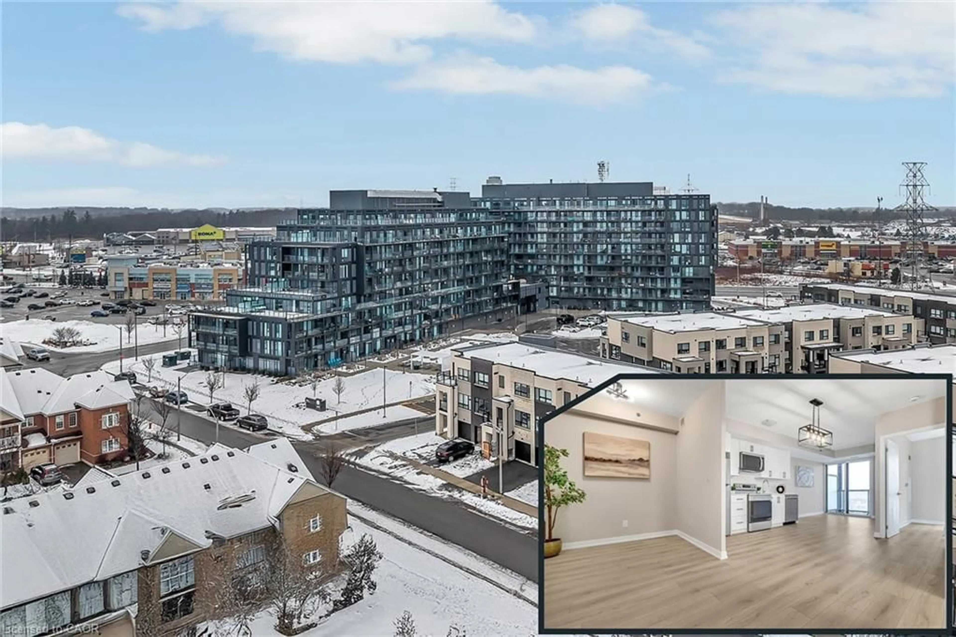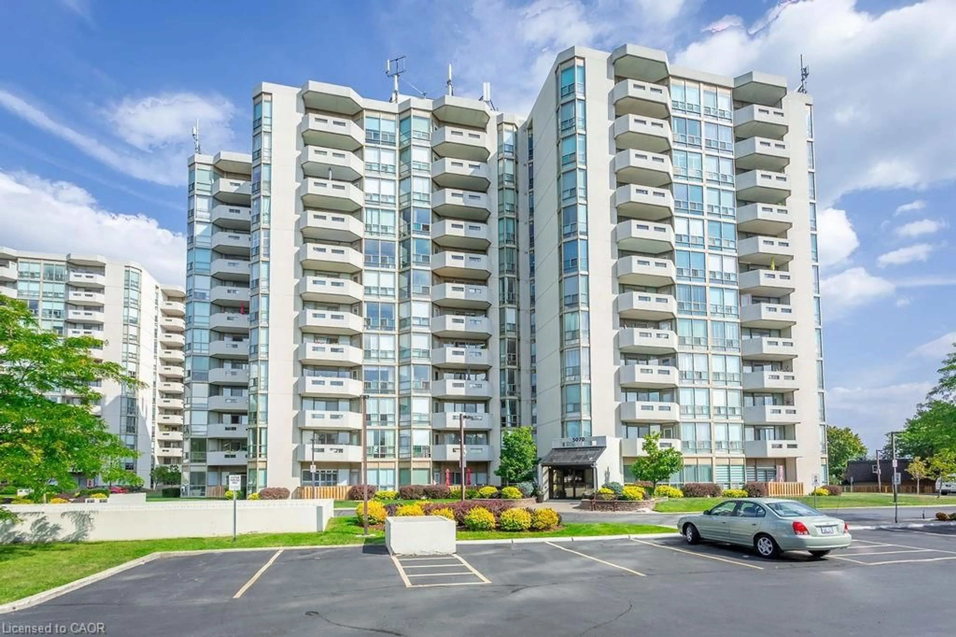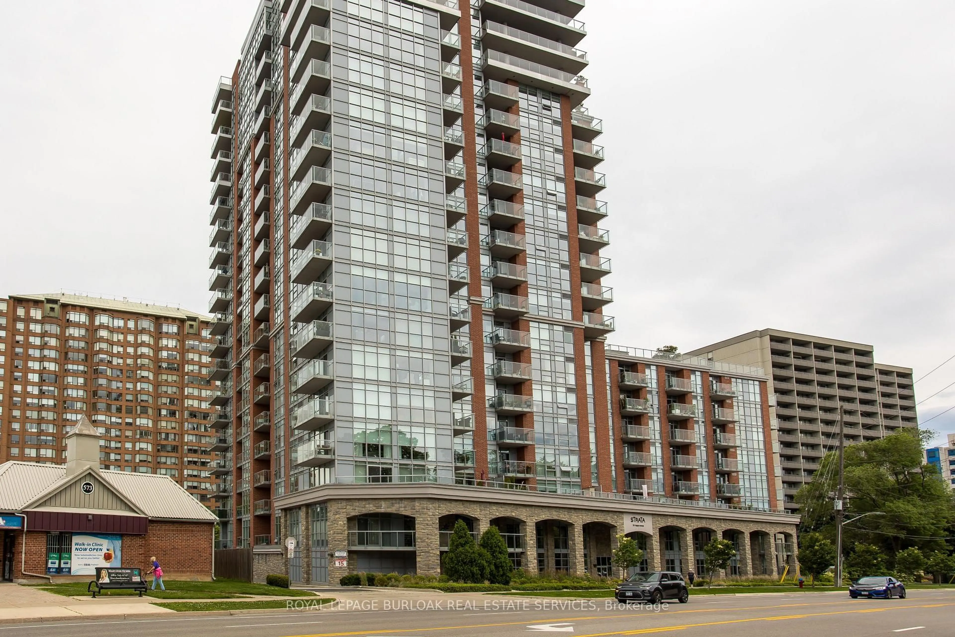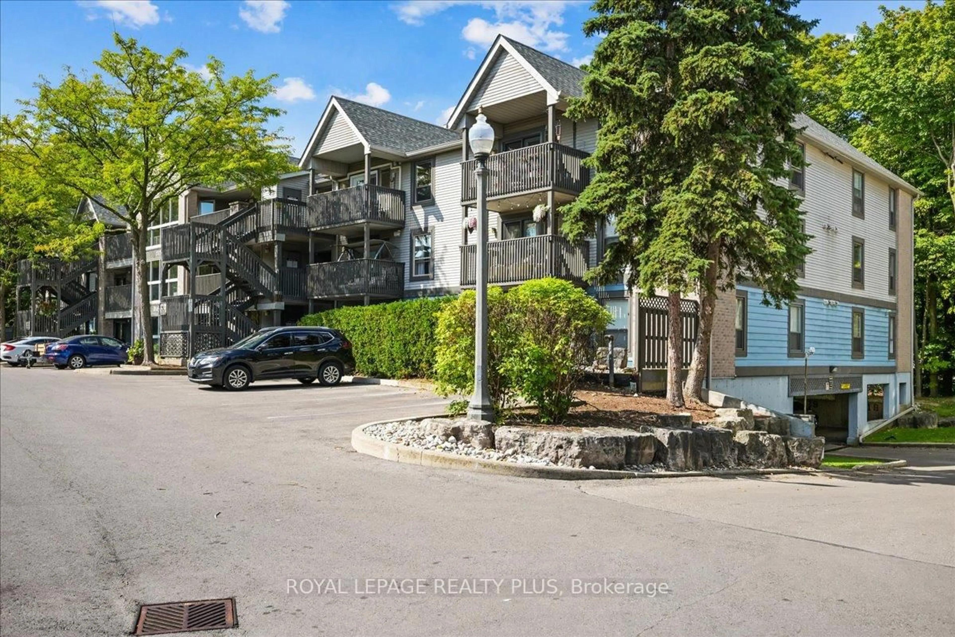Popular Pinedale Estates! Well-situated in a beautifully maintained, park-like setting, this spacious 1-bedroom, 1.5-bath unit offers 830 sq ft of comfortable living. Enjoy an oversized south-facing balcony accessible from both the living room and primary suite, complete with newer window coverings. The large primary bedroom features an ensuite bath with walk-in shower, glass enclosure, grab bars, tall toilet, and updated cabinetry. Laminate flooring flows through the living/dining areas and bedroom, while the kitchen and foyer feature vinyl plank flooring. The living/dining room, primary bedroom and ensuite have all been freshly painted. The kitchen has been updated with a higher, modern ceiling, replacing the older low style with dated panel lighting. The kitchen boasts white cabinetry, backsplash, quartz countertops, and a convenient pass-through to the dining area. Additional highlights include in-suite laundry, one owned underground parking space, and one owned locker. Residents enjoy exceptional amenities party room, library, gym, outdoor dining & BBQ area, plus access to building 5080s pool, hot tub, sauna, gym, billiards room and indoor golf via the underground connection. Ideally located near schools, parks, shopping, public transit, highways, and the Appleby GO Station!
Inclusions: Fridge, Stove, Dishwasher, Washer, Dryer, All Electrical Light Fixtures, All Window Coverings
