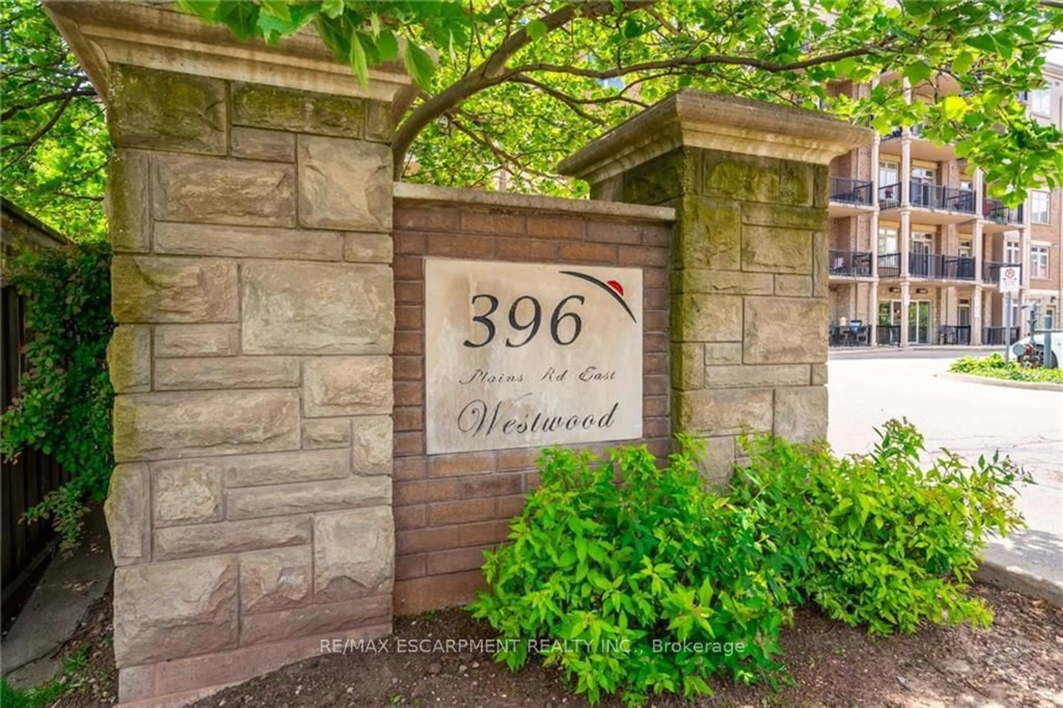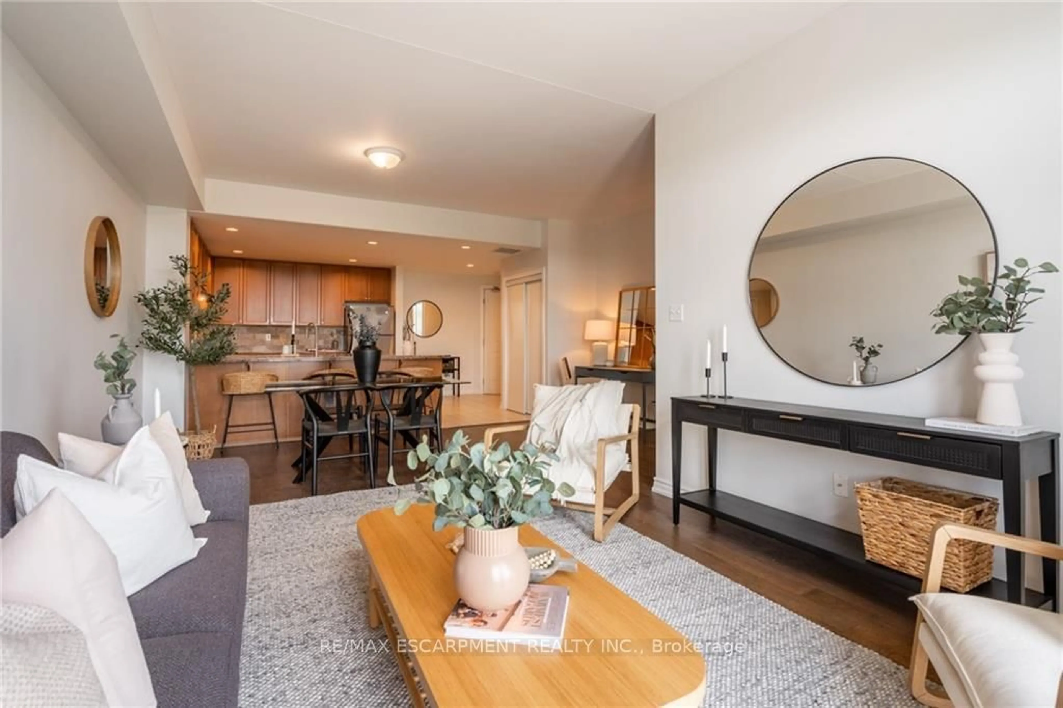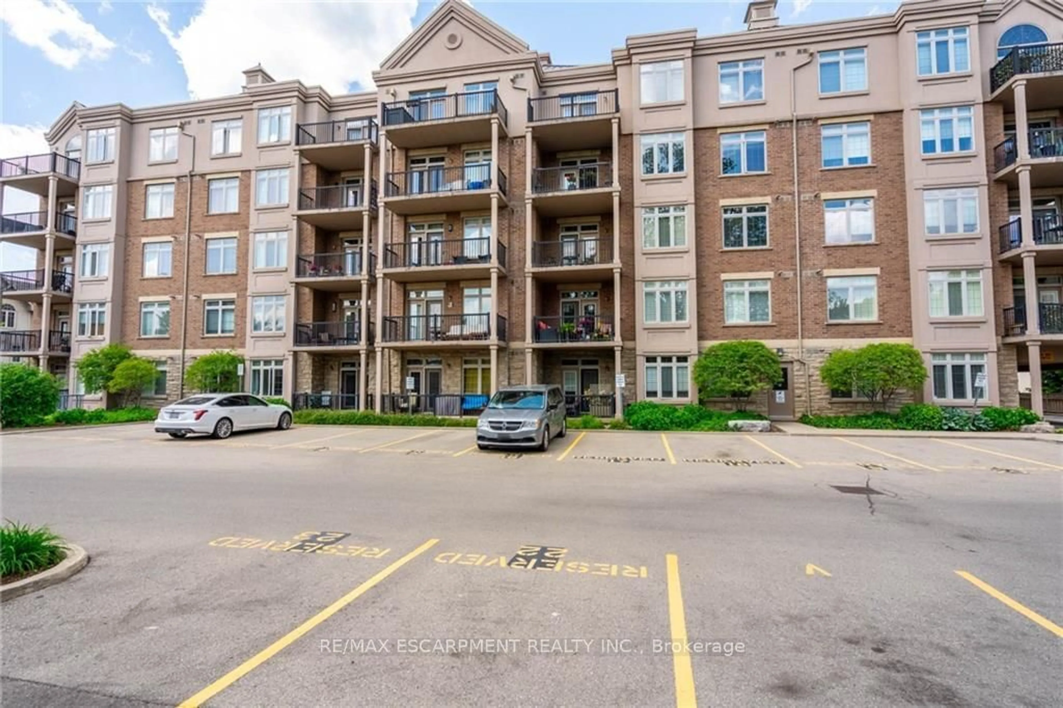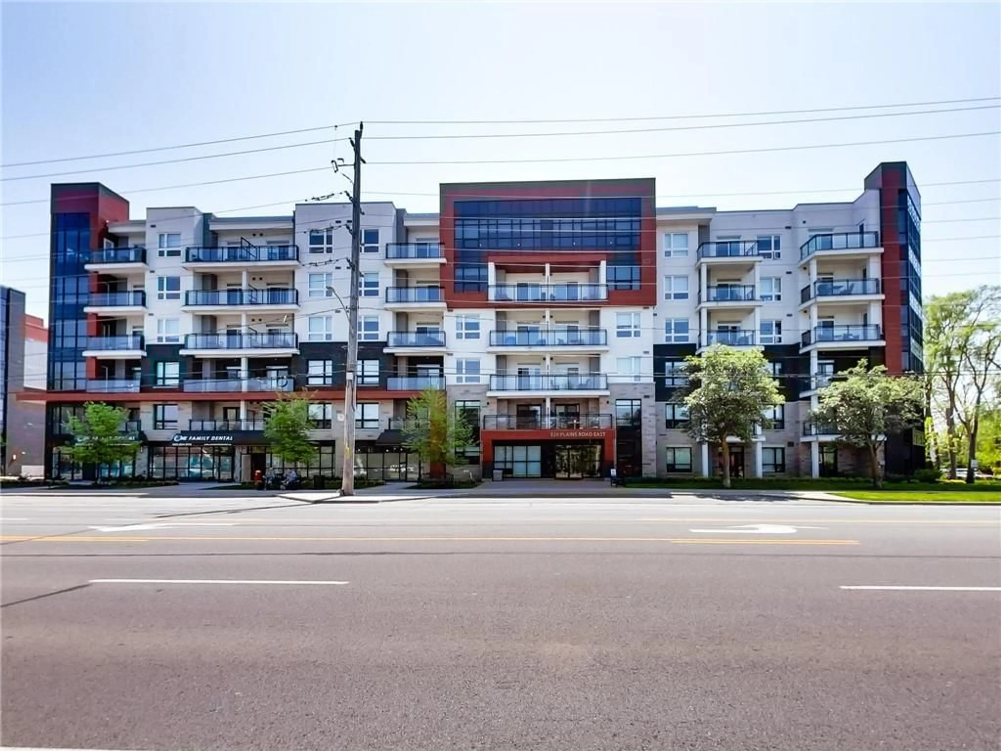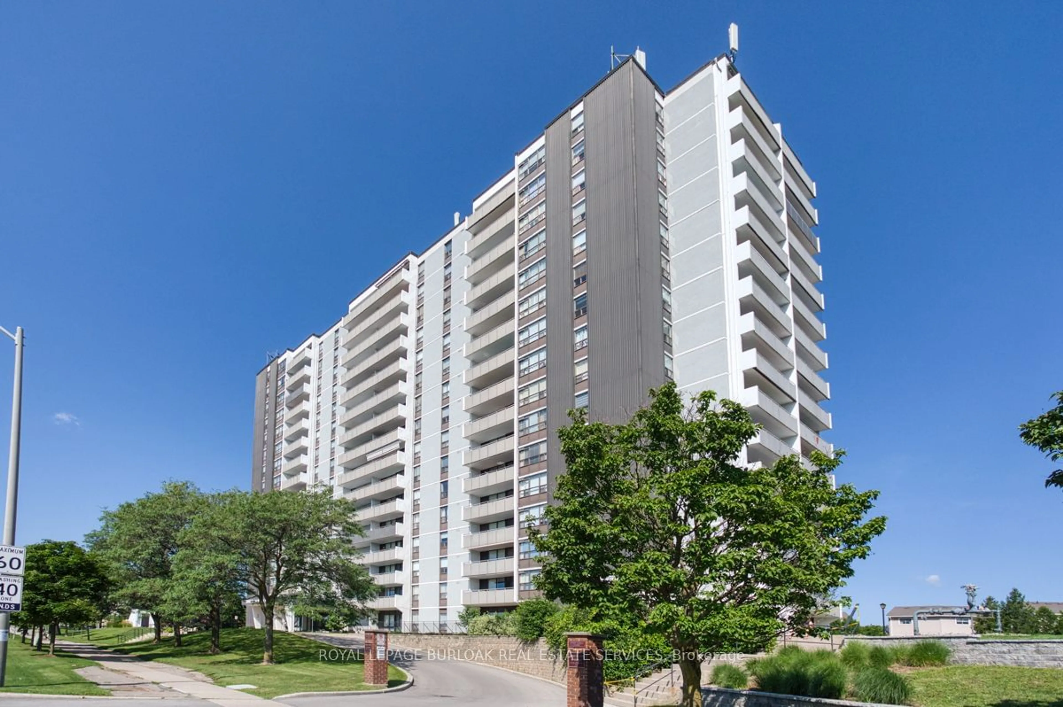396 Plains Rd #508, Burlington, Ontario L7T 2C8
Contact us about this property
Highlights
Estimated ValueThis is the price Wahi expects this property to sell for.
The calculation is powered by our Instant Home Value Estimate, which uses current market and property price trends to estimate your home’s value with a 90% accuracy rate.$671,000*
Price/Sqft$719/sqft
Days On Market73 days
Est. Mortgage$3,371/mth
Maintenance fees$584/mth
Tax Amount (2023)$2,983/yr
Description
Welcome to this bright and open concept condo, a New Horizon Build, located in the highly convenient South Aldershot area. This prime location offers easy access to highways, restaurants, shops and more, making it the perfect place to call home. This top floor, south facing unit boasts 9' ceilings, providing an airy and open feel throughout. Enjoy cooking in a modern kitchen with granite countertops, extended height cabinets and hardwood flooring. The condo features two spacious bedrooms, including a luxurious 5 pce ensuite. Full in-suite laundry and generous storage room add to the convenience. One underground parking space (#58) is included with an additional locker available for $10/month rental. The unit has been freshly painted, ready for you to move in and make it your own. Square footage inclusive of balcony.
Property Details
Interior
Features
Main Floor
Kitchen
3.51 x 3.12Br
4.72 x 3.02Living
3.23 x 3.43Dining
5.26 x 3.00Exterior
Features
Parking
Garage spaces 1
Garage type Underground
Other parking spaces 0
Total parking spaces 1
Condo Details
Amenities
Car Wash, Visitor Parking
Inclusions
Property History
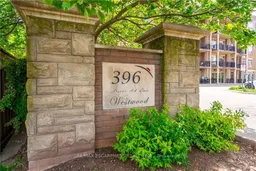 40
40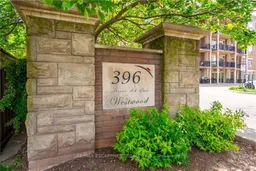 40
40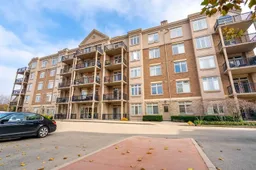 34
34Get up to 1% cashback when you buy your dream home with Wahi Cashback

A new way to buy a home that puts cash back in your pocket.
- Our in-house Realtors do more deals and bring that negotiating power into your corner
- We leverage technology to get you more insights, move faster and simplify the process
- Our digital business model means we pass the savings onto you, with up to 1% cashback on the purchase of your home
