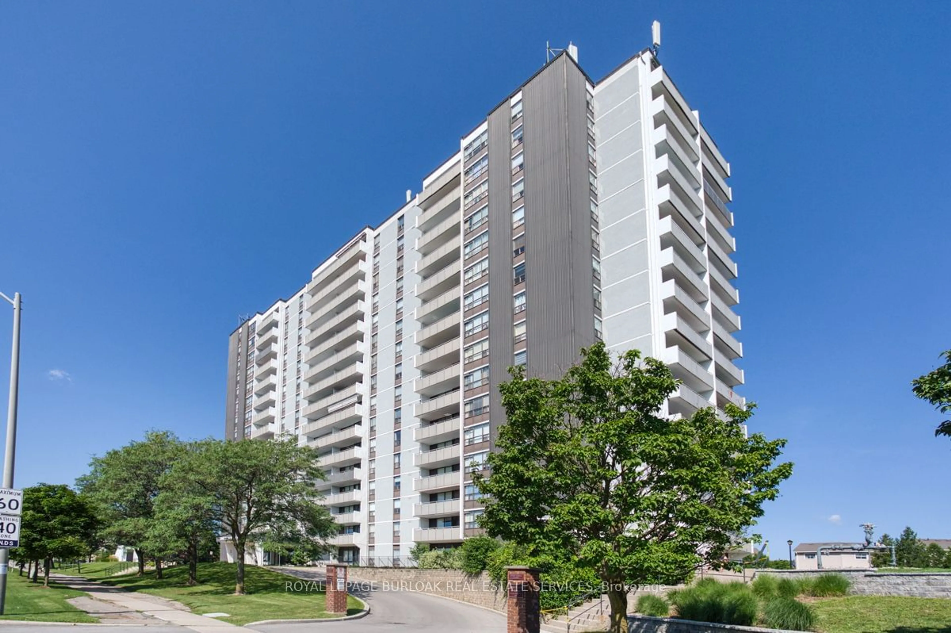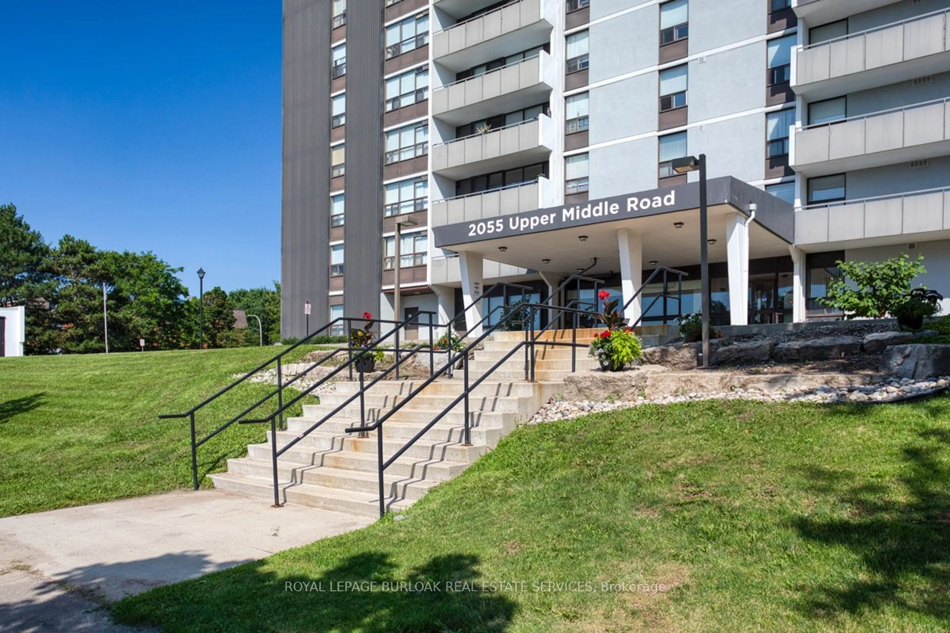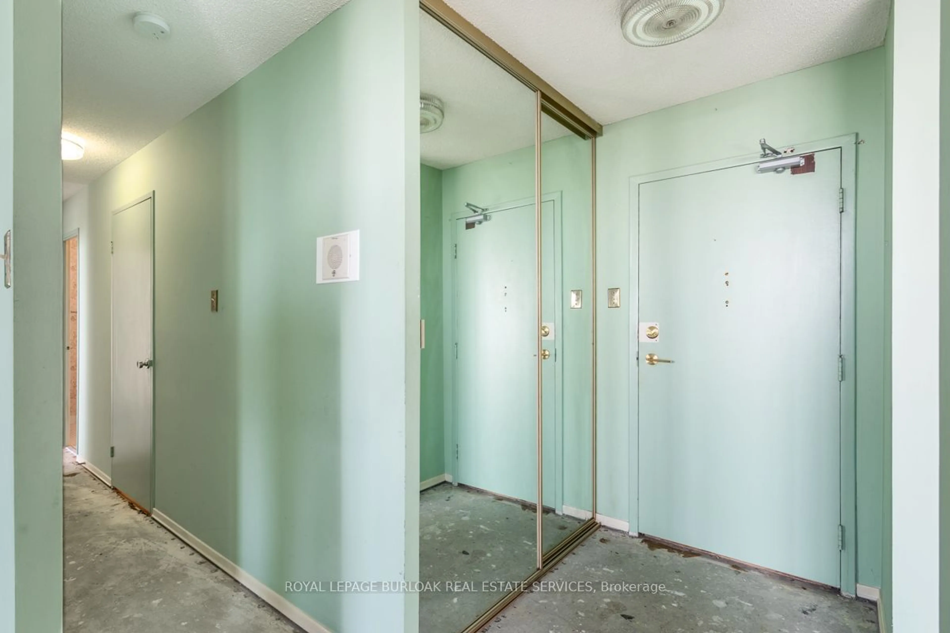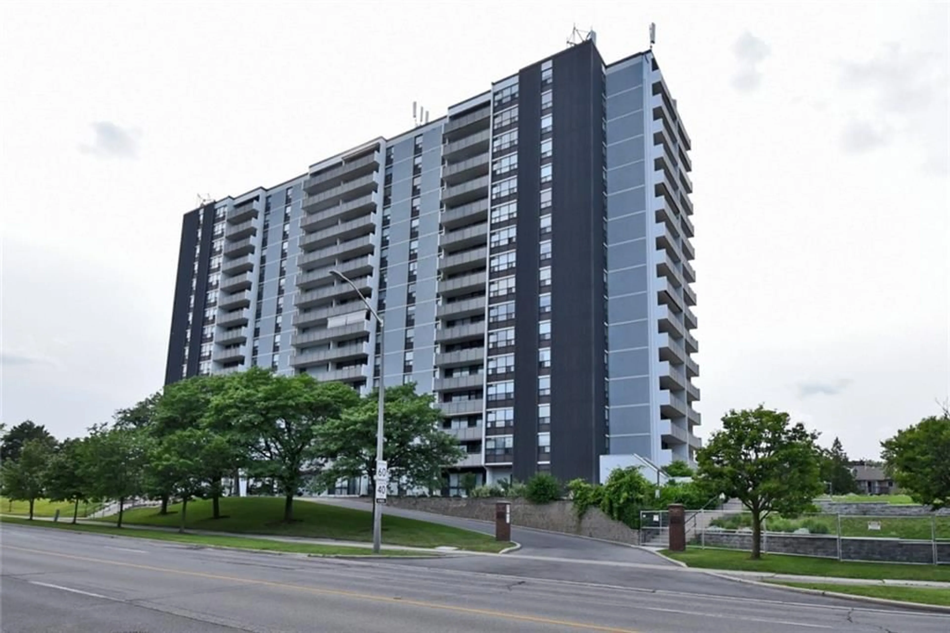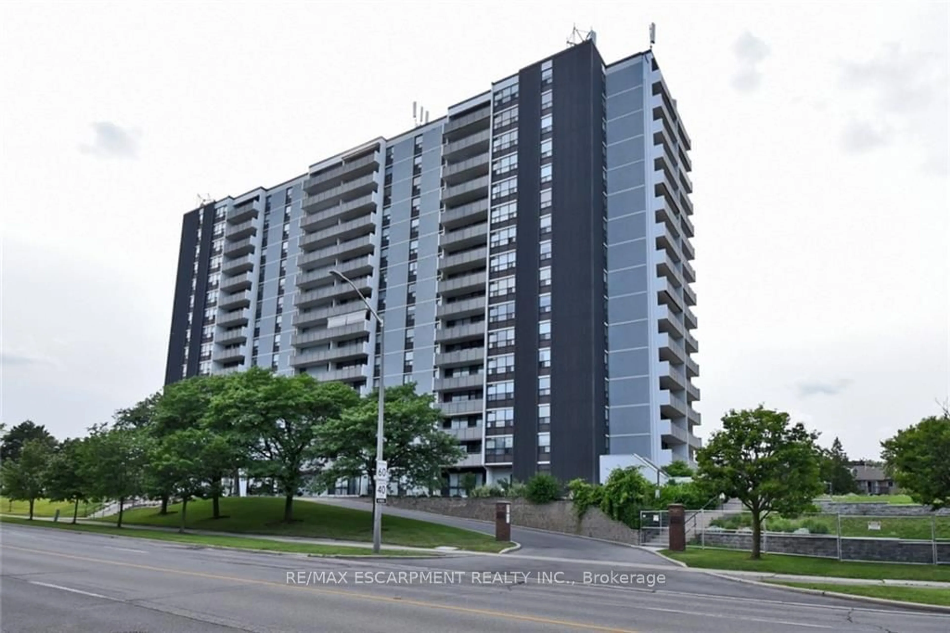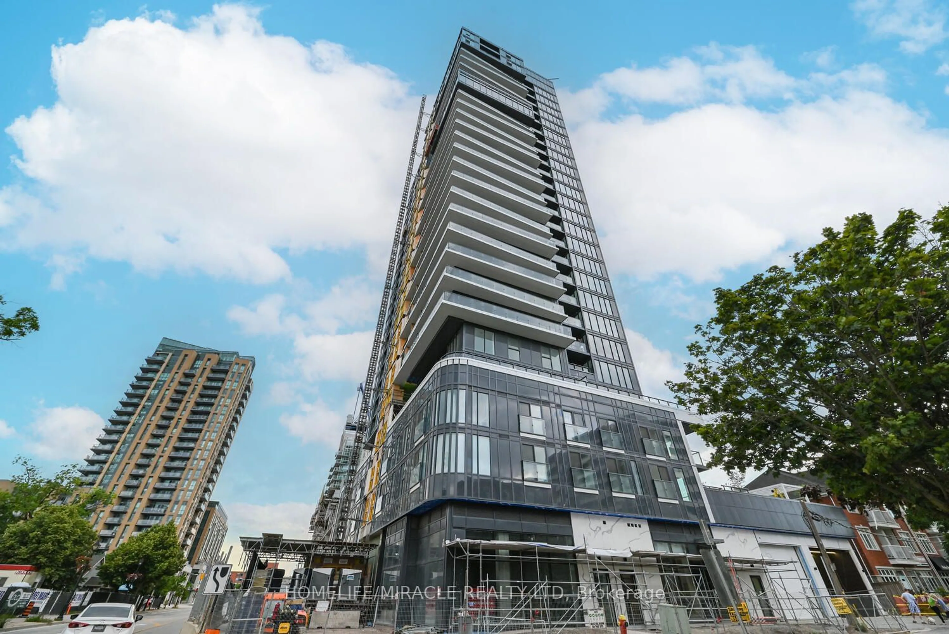2055 Upper Middle Rd #PH5, Burlington, Ontario L7P 3P4
Contact us about this property
Highlights
Estimated ValueThis is the price Wahi expects this property to sell for.
The calculation is powered by our Instant Home Value Estimate, which uses current market and property price trends to estimate your home’s value with a 90% accuracy rate.$672,000*
Price/Sqft$464/sqft
Days On Market17 days
Est. Mortgage$2,572/mth
Maintenance fees$917/mth
Tax Amount (2024)$2,956/yr
Description
Nestled in the Brant Hills community of Burlington, this penthouse condo offers stunning panoramic views that stretch across the cityscape and beyond. Positioned on the top floor, this spacious unit is flooded with natural light, enhancing its potential to become a luxurious retreat. This unit is in need of a full renovation. It offers 2 bedrooms + den (with the potential to easily convert to a 3 bedroom) 2 bathrooms, in suite laundry, 1 parking spot and 1 locker. The interiors, though dated, provide a blank canvas for your creative vision. Imagine open-concept living areas, modern fixtures, and high-end finishes that could transform this space into a contemporary masterpiece. The large windows and potential for a balcony or terrace add to the allure, promising breathtaking sunrises. Brant Hills is a vibrant neighborhood known for its parks, schools, and convenient access to amenities. This penthouse condo, once renovated, will not only offer a serene living experience but also a prime location.
Property Details
Interior
Features
Main Floor
Living
3.84 x 7.37Dining
2.32 x 3.88Prim Bdrm
3.23 x 4.91Bathroom
2.14 x 2.103 Pc Ensuite
Exterior
Features
Parking
Garage spaces 1
Garage type Underground
Other parking spaces 0
Total parking spaces 1
Condo Details
Amenities
Exercise Room, Gym, Outdoor Pool, Party/Meeting Room, Tennis Court, Visitor Parking
Inclusions
Property History
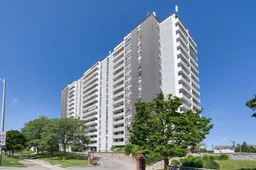 40
40Get up to 1% cashback when you buy your dream home with Wahi Cashback

A new way to buy a home that puts cash back in your pocket.
- Our in-house Realtors do more deals and bring that negotiating power into your corner
- We leverage technology to get you more insights, move faster and simplify the process
- Our digital business model means we pass the savings onto you, with up to 1% cashback on the purchase of your home
