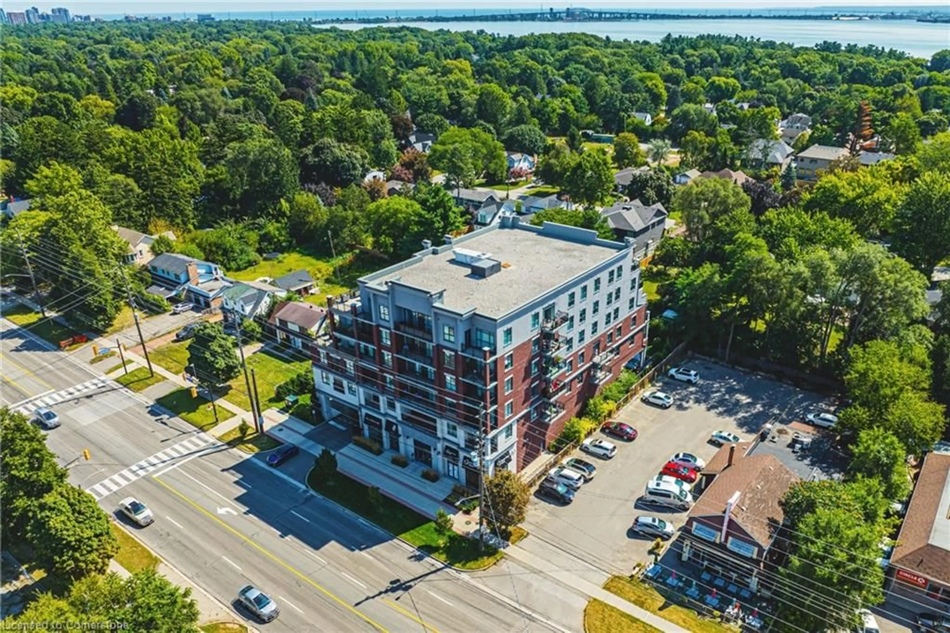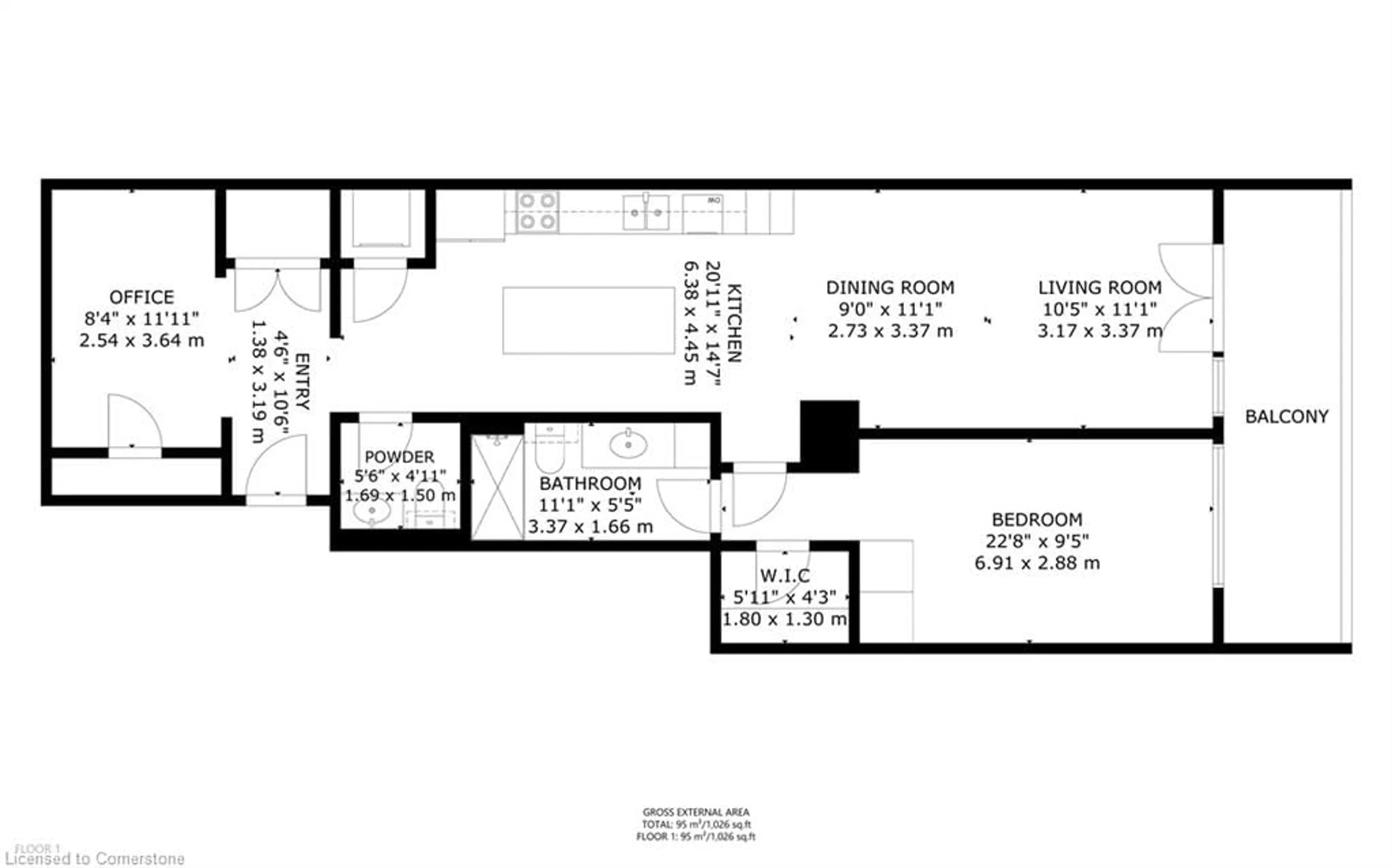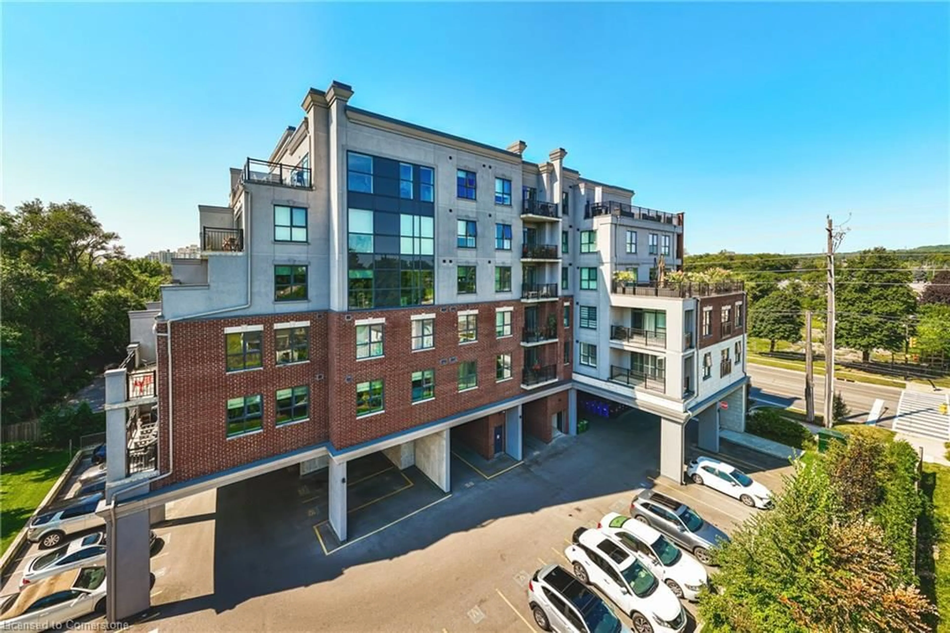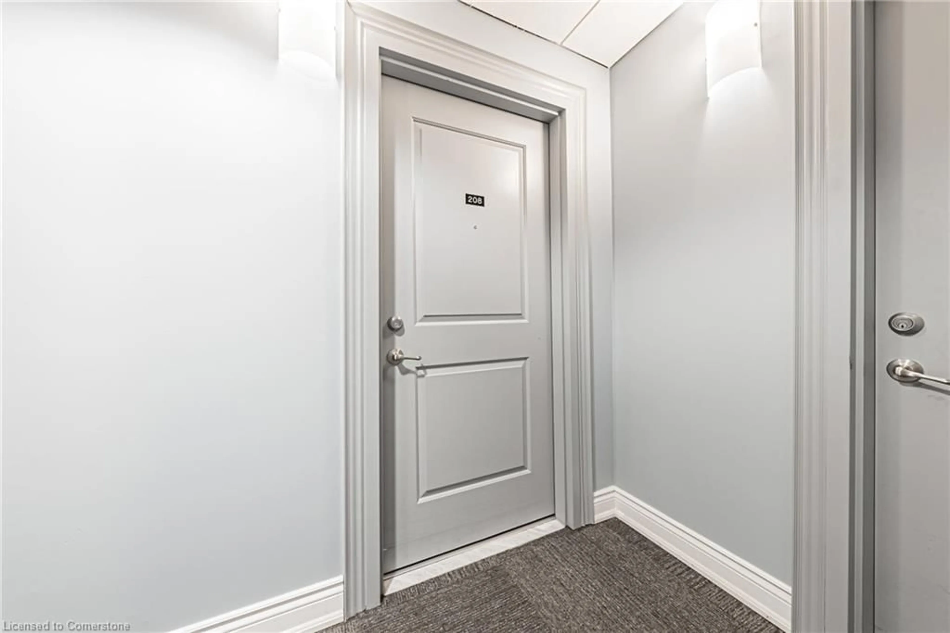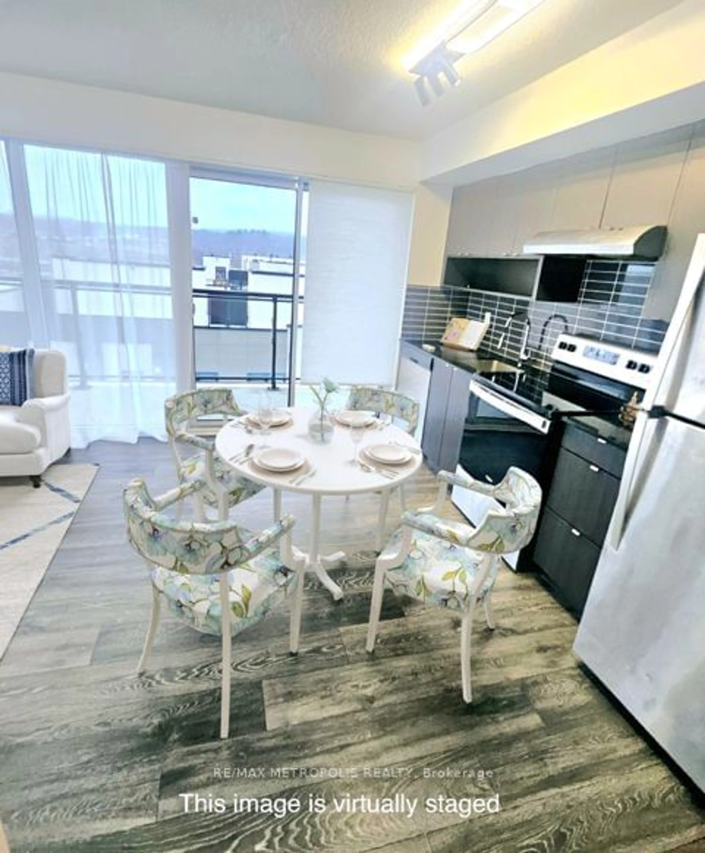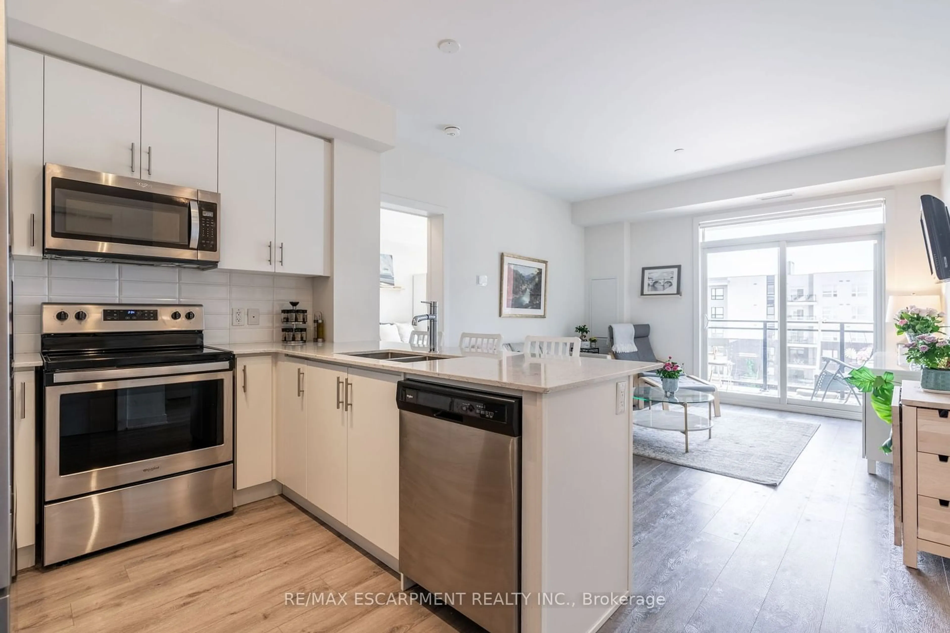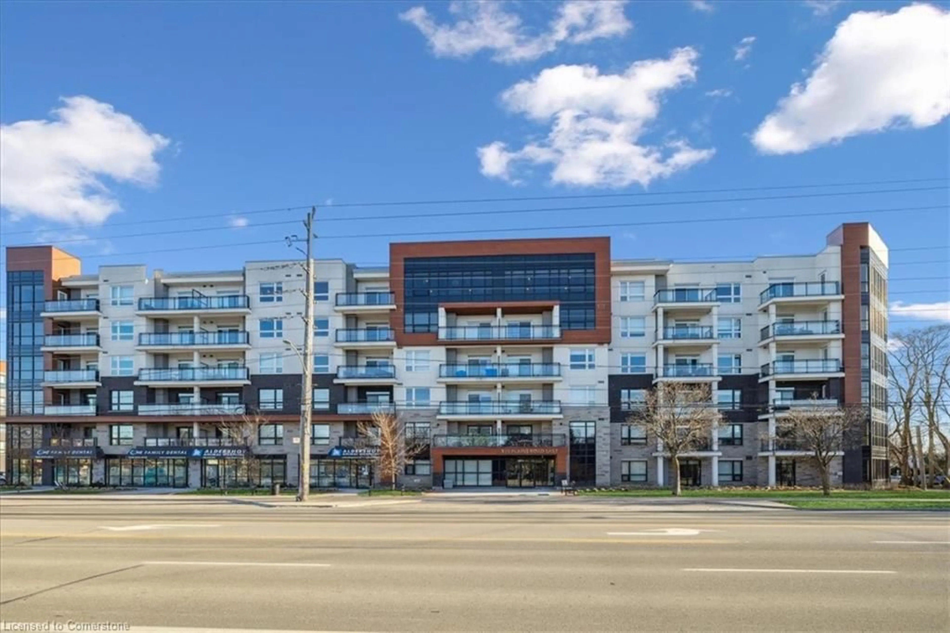34 Plains Rd #208, Burlington, Ontario L7T 0B9
Contact us about this property
Highlights
Estimated ValueThis is the price Wahi expects this property to sell for.
The calculation is powered by our Instant Home Value Estimate, which uses current market and property price trends to estimate your home’s value with a 90% accuracy rate.Not available
Price/Sqft$584/sqft
Est. Mortgage$2,576/mo
Maintenance fees$1049/mo
Tax Amount (2024)$3,673/yr
Days On Market98 days
Description
SELLER IS MOTIVATED! Welcome to your new home in the heart of Aldershot—a stunning 1 bedroom plus den condo that offers an exceptional blend of comfort, convenience, and style. Spanning approximately 1,026 sq. ft., this spacious unit is bathed in natural light from its inviting east-facing views, creating a warm and welcoming atmosphere throughout. Step inside to discover a modern, open-concept layout where the living and dining areas flow seamlessly, perfect for both entertaining and everyday living. The chef’s kitchen is a culinary dream, featuring a large island ideal for meal prep and casual dining, alongside sleek finishes and ample storage. The den is a versatile space, ready to adapt to your needs—whether as a cozy office, a guest room, or a private retreat. Enjoy the luxury of no carpets, making maintenance a breeze and enhancing the condo's clean, contemporary feel. Take advantage of your own private balcony, where you can unwind and savor the views. With two parking spots—one underground and one above-ground—parking is always convenient. Located just minutes from Aldershot GO Station, and with easy access to the QEW and 403, your daily commute is simplified. Plus, explore the vibrant local scene with charming shops and restaurants just around the corner. Don't miss this opportunity to own a condo in one of Aldershot’s most desirable areas. Schedule your visit today and experience the perfect blend of modern living and unbeatable location
Property Details
Interior
Features
Main Floor
Den
8.04 x 11.11Bathroom
0 x 02-Piece
Kitchen
20.11 x 14.07Dining Room
9 x 11.01Exterior
Features
Parking
Garage spaces 1
Garage type -
Other parking spaces 1
Total parking spaces 2
Condo Details
Amenities
Party Room
Inclusions
Property History
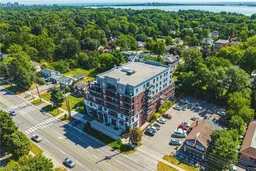 42
42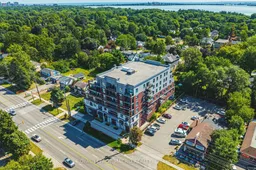
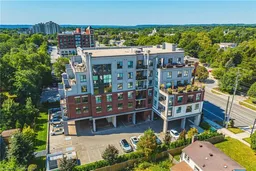
Get up to 1% cashback when you buy your dream home with Wahi Cashback

A new way to buy a home that puts cash back in your pocket.
- Our in-house Realtors do more deals and bring that negotiating power into your corner
- We leverage technology to get you more insights, move faster and simplify the process
- Our digital business model means we pass the savings onto you, with up to 1% cashback on the purchase of your home
