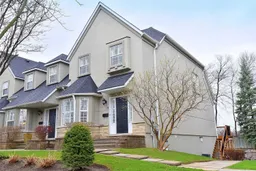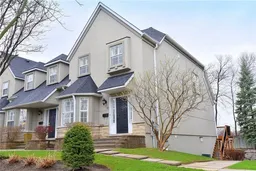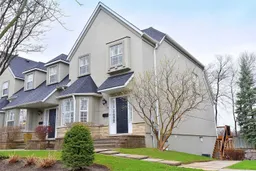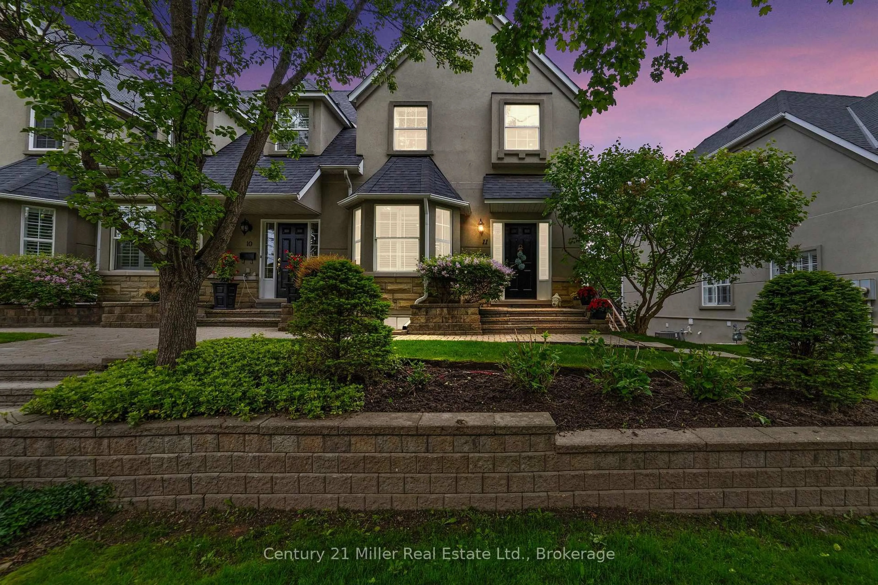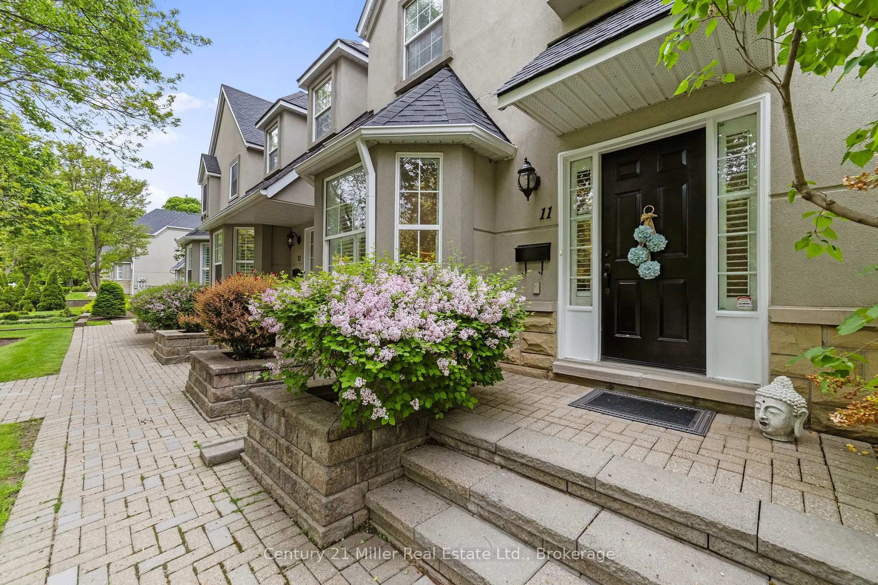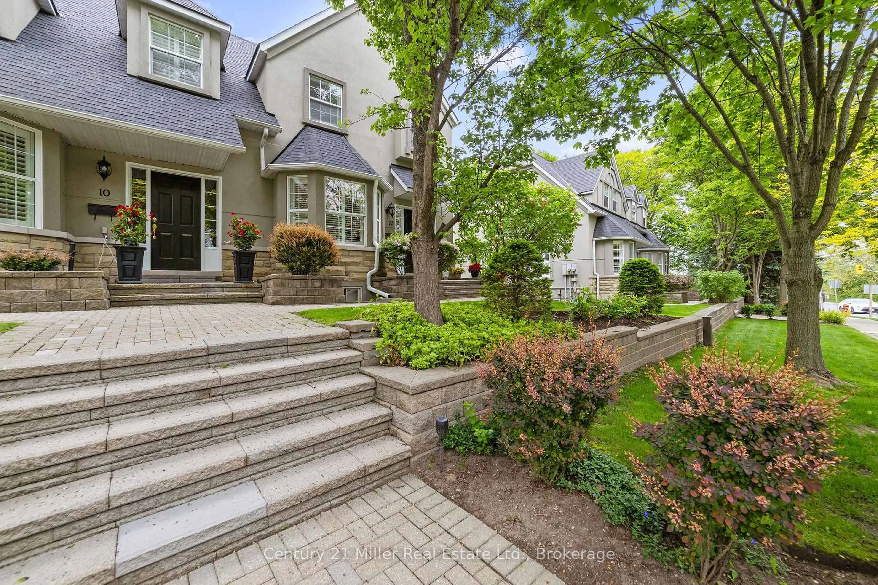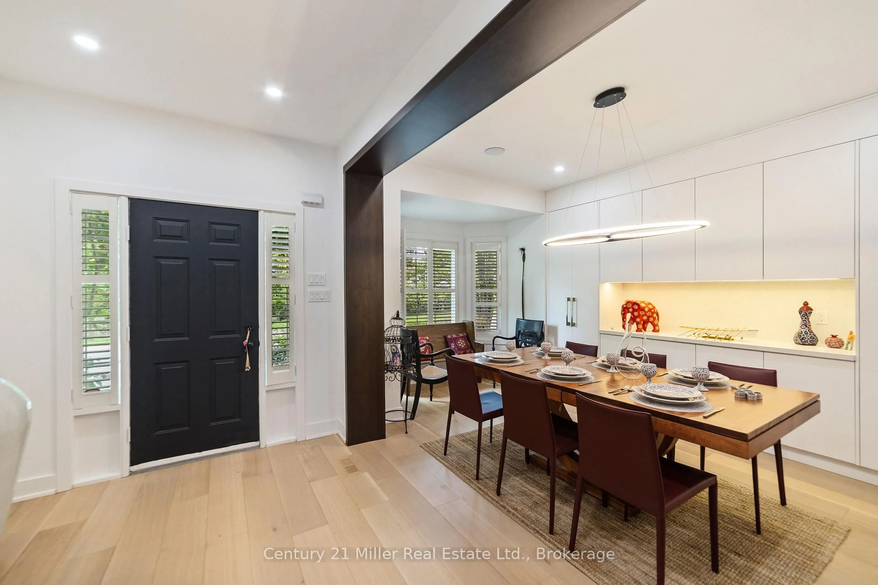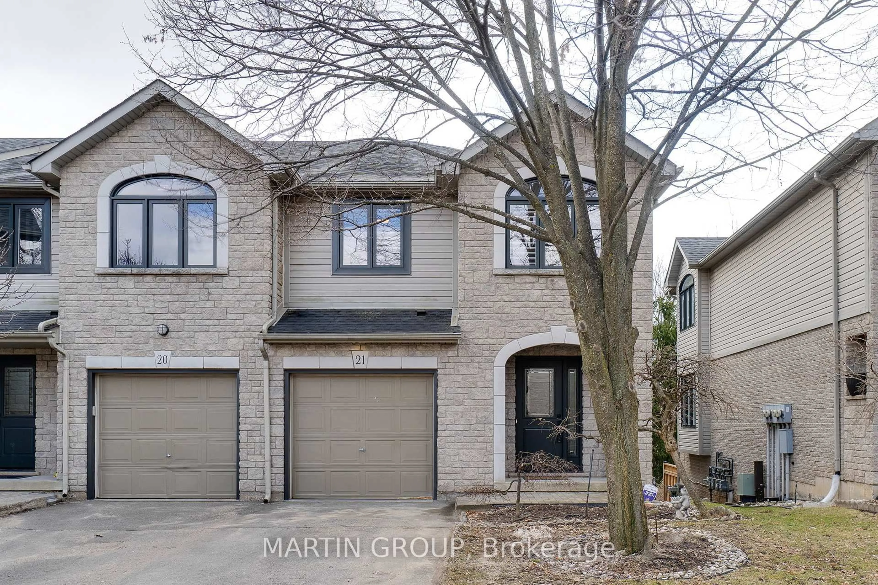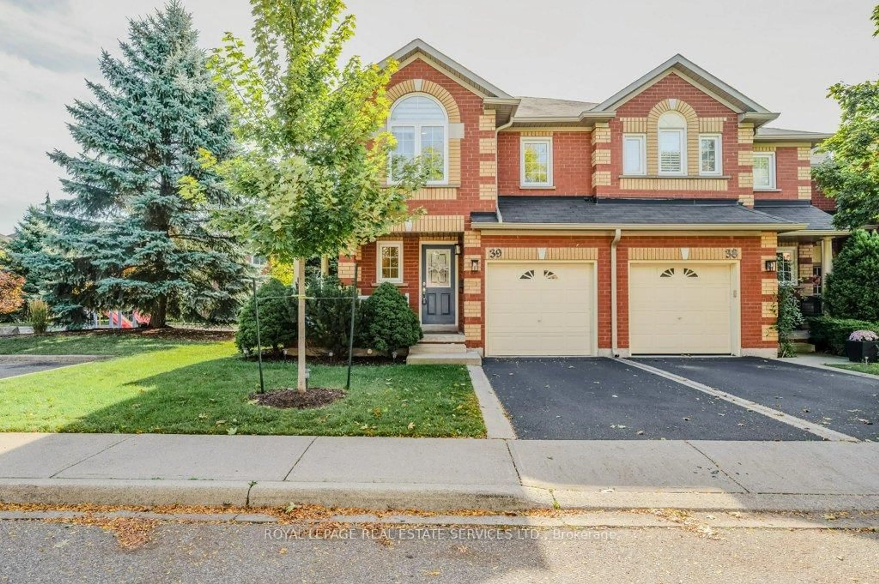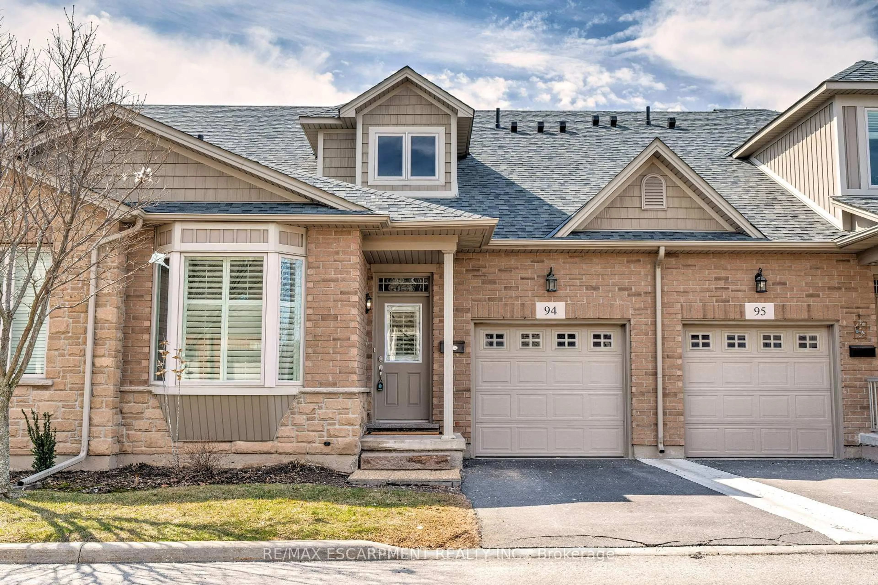1061 North Shore Blvd #11, Burlington, Ontario L7T 1X9
Contact us about this property
Highlights
Estimated valueThis is the price Wahi expects this property to sell for.
The calculation is powered by our Instant Home Value Estimate, which uses current market and property price trends to estimate your home’s value with a 90% accuracy rate.Not available
Price/Sqft$823/sqft
Monthly cost
Open Calculator

Curious about what homes are selling for in this area?
Get a report on comparable homes with helpful insights and trends.
+5
Properties sold*
$725K
Median sold price*
*Based on last 30 days
Description
Welcome to 1061 North Shore Boulevard E, Unit 11, a beautifully renovated townhouse nestled in one of the GTAs most prestigious neighbourhoods, within the exclusive Northshore community in Aldershot. This spacious two-storey home offers over 2,000 sq. ft. of thoughtfully designed living space, showcasing premium finishes and a refined layout ideal for modern living. Step into the newly renovated, open-concept main floor featuring a designer kitchen outfitted with quartz countertops, high-end wooden cabinetry, and top-of-the-line appliances perfect for both everyday living and entertaining. Large windows with stylish California shutters fill the space with natural light and frame serene views of the surrounding greenery.The sun-drenched living area includes a custom feature wall, a cozy gas fireplace, and a mounted TV for relaxed evenings at home. Upstairs, both the primary and second bedrooms offer walk-in closets and private ensuite bathrooms, creating a luxurious retreat for every member of the household. The professionally finished basement expands the living space with a spacious family room, a second fireplace, wide plank flooring, a dedicated area for fitness or relaxation, a bathroom, and an inviting living room. Ideal for watching TV, reading, or connecting with guests. Additional highlights include interior access to a double-car garage and a private setting within an enclave of just 13 units, backing onto a tranquil, tree-lined ravine that offers privacy and peace. Ideally located just off the QEW and North Shore Boulevard exit, this home is within walking distance to Downtown Burlington, Brant Street, and the Burlington Golf & Country Club. You're also minutes from the lakefront, Spencer Smith Park, LaSalle Park, Joseph Brant Hospital, and major highways including the 407. This turnkey property combines luxury, location, and lifestyle, a rare opportunity to own a truly exceptional home.
Property Details
Interior
Features
Bsmt Floor
Rec
6.19 x 5.76Bathroom
1.49 x 2.583 Pc Bath
Other
6.13 x 5.93Laundry
2.46 x 3.39Exterior
Features
Parking
Garage spaces 2
Garage type Attached
Other parking spaces 0
Total parking spaces 2
Condo Details
Inclusions
Property History
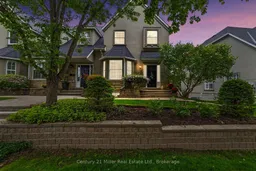 48
48