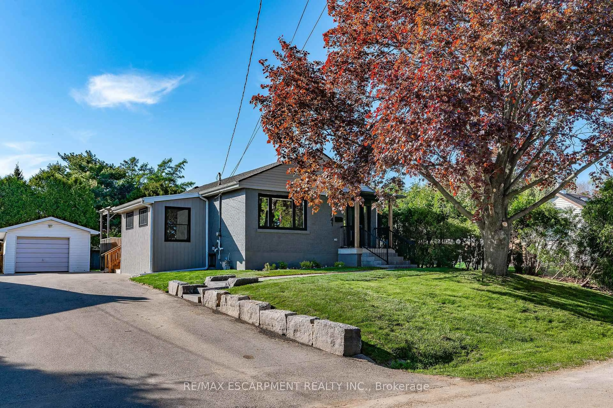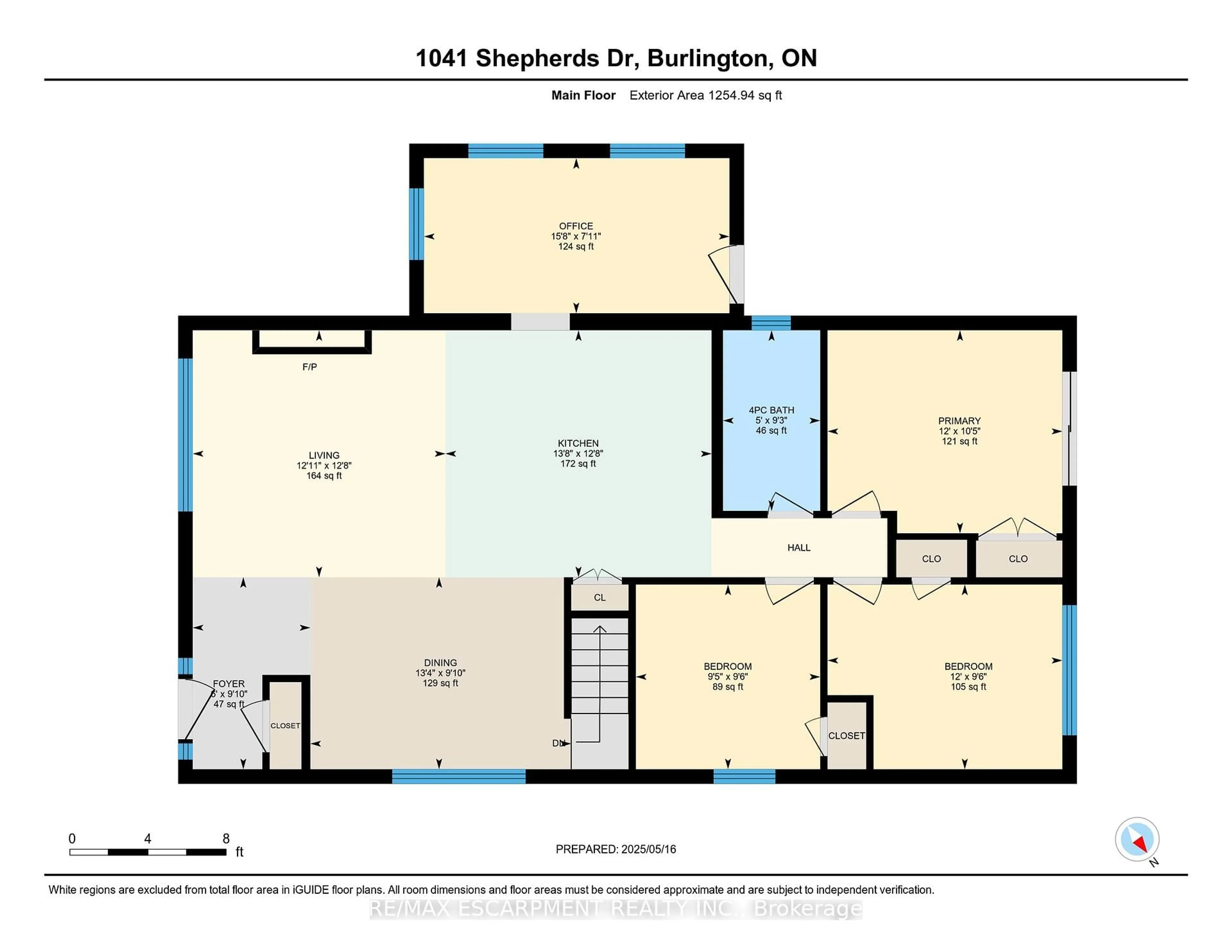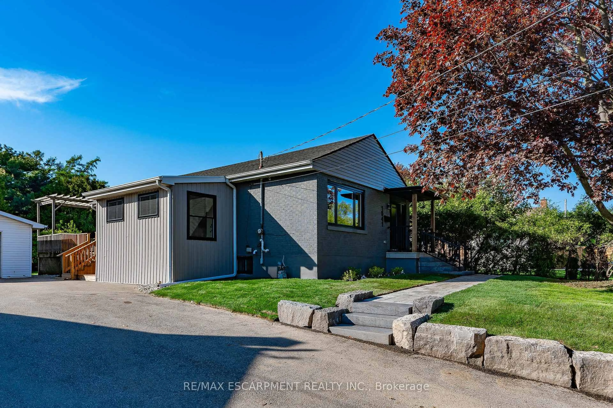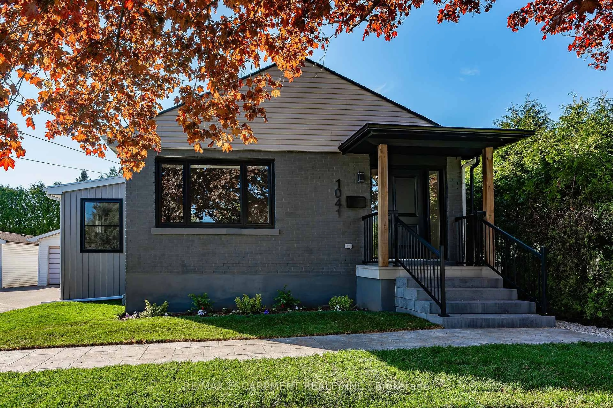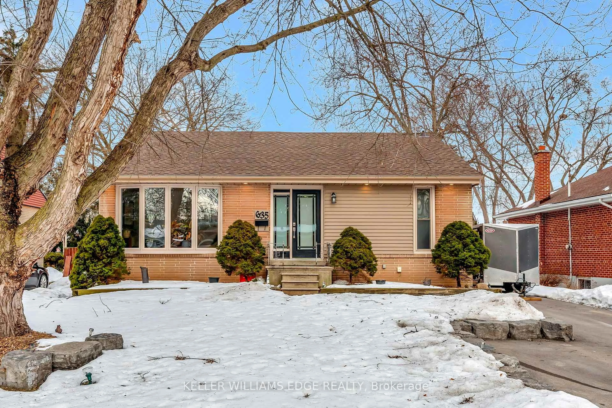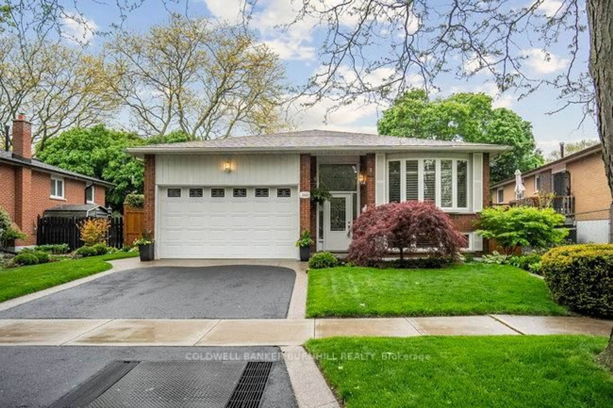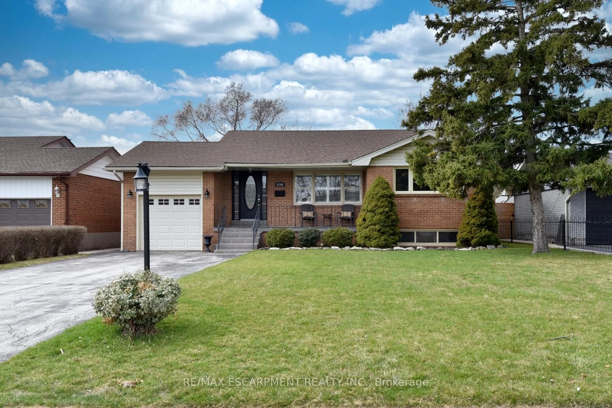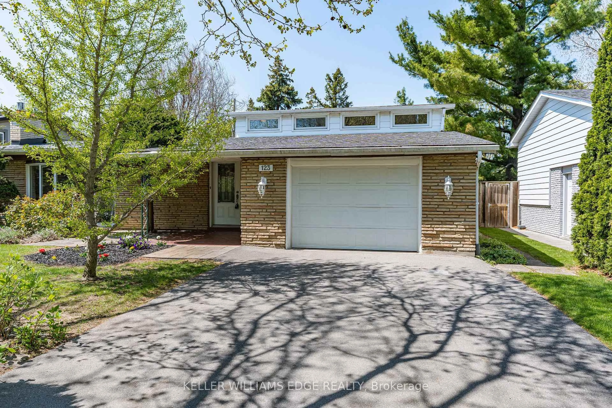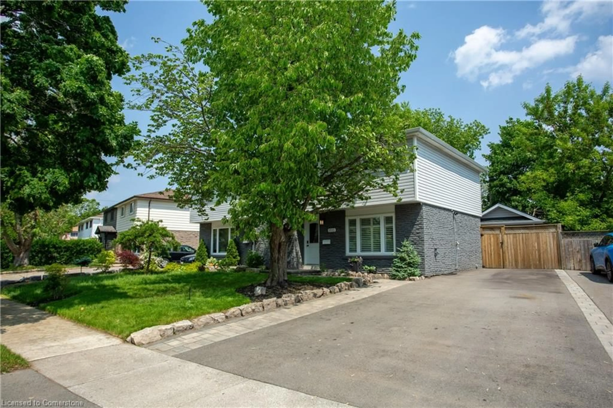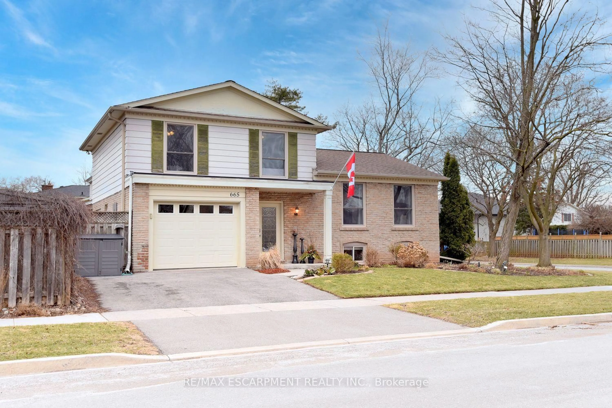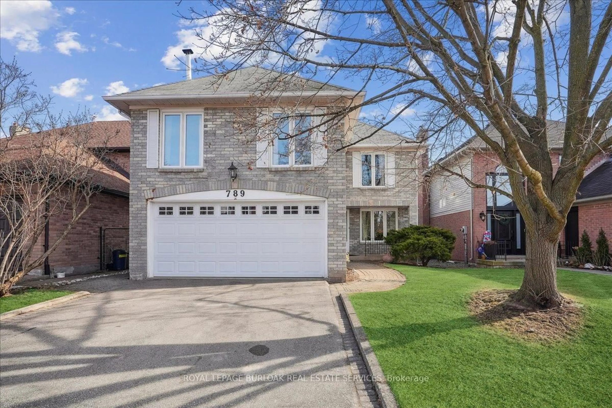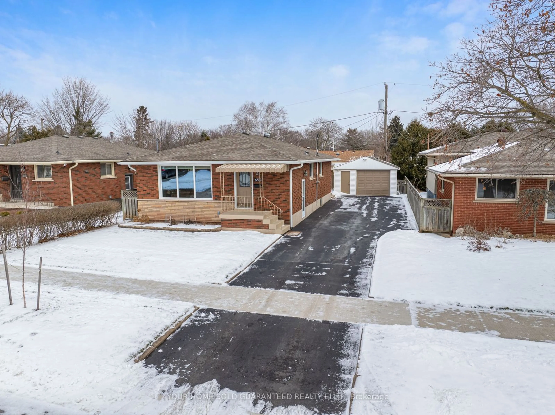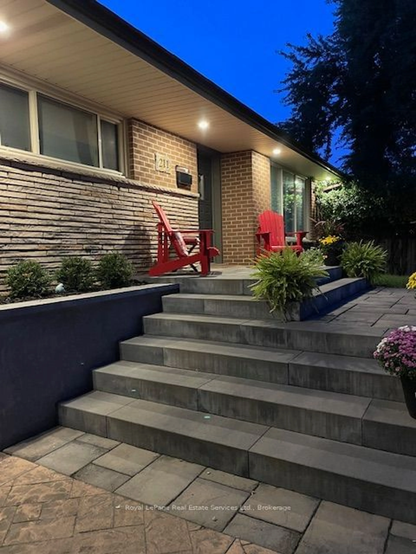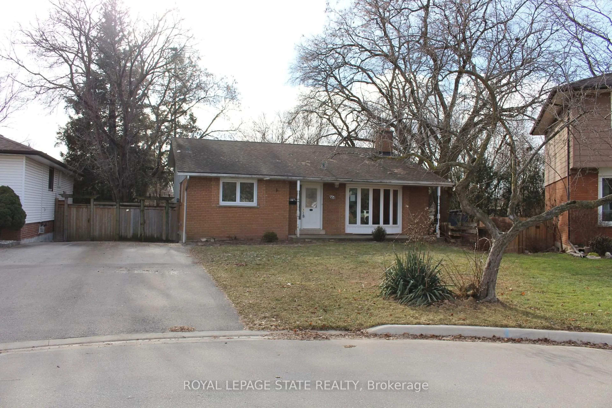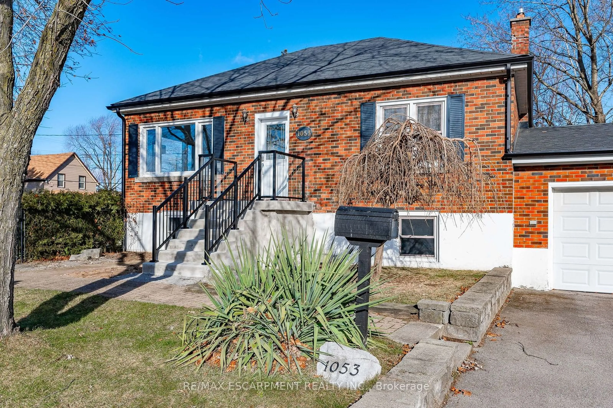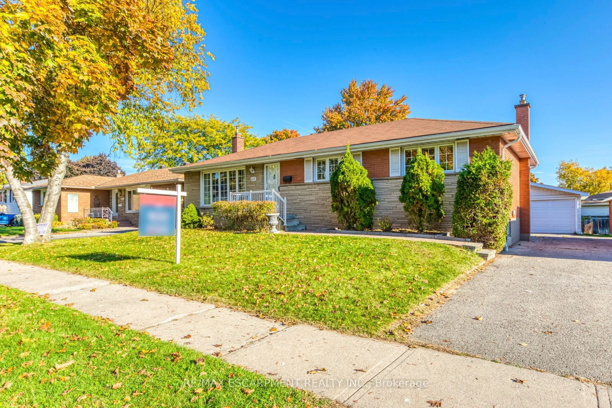1041 Shepherd's Dr, Burlington, Ontario L7T 3R4
Contact us about this property
Highlights
Estimated ValueThis is the price Wahi expects this property to sell for.
The calculation is powered by our Instant Home Value Estimate, which uses current market and property price trends to estimate your home’s value with a 90% accuracy rate.Not available
Price/Sqft$906/sqft
Est. Mortgage$4,939/mo
Tax Amount (2024)$4,746/yr
Days On Market2 hours
Total Days On MarketWahi shows you the total number of days a property has been on market, including days it's been off market then re-listed, as long as it's within 30 days of being off market.39 days
Description
Welcome to 1041 Shepherds Drive, nestled in Burlington's highly sought-after Aldershot community. This fully renovated home is a true showstopper, thoughtfully updated from top to bottom with all work completed under closed construction and electrical permits offering both style and peace of mind. The main level boasts three spacious bedrooms, a beautifully updated four-piece bathroom, and a bright and versatile side mudroom that also works perfectly as a home office, ideal for keeping the main entrance organized and clutter-free. The heart of the home is the stunning open-concept great room featuring soaring 12-foot vaulted ceilings, a striking floor-to-ceiling fireplace, and a custom kitchen designed for both entertaining and everyday comfort. Downstairs, the fully finished lower level offers incredible space and flexibility. It includes a large recreation room, a fourth bedroom, a modern three-piece bathroom, plenty of storage, and a convenient walk-up entrance, perfect for those considering the addition of a nanny or in-law suite. Ideally located just steps from Earl Court Park and several excellent schools, including French immersion options, this home is also just minutes from downtown Burlington, Mapleview Mall, and easy highway access. This exceptional family home has everything you've been looking for-come and see it for yourself!
Property Details
Interior
Features
Bsmt Floor
Br
3.15 x 2.51Rec
5.05 x 11.53Laundry
1.85 x 3.53Utility
1.57 x 2.08Exterior
Features
Parking
Garage spaces 1
Garage type Detached
Other parking spaces 7
Total parking spaces 8
Property History
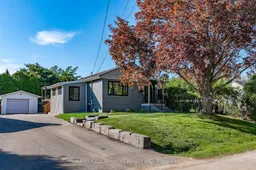 48
48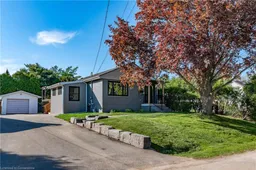
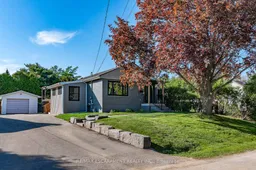
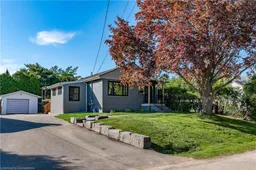
Get up to 0.5% cashback when you buy your dream home with Wahi Cashback

A new way to buy a home that puts cash back in your pocket.
- Our in-house Realtors do more deals and bring that negotiating power into your corner
- We leverage technology to get you more insights, move faster and simplify the process
- Our digital business model means we pass the savings onto you, with up to 0.5% cashback on the purchase of your home
