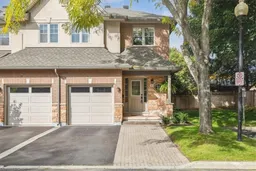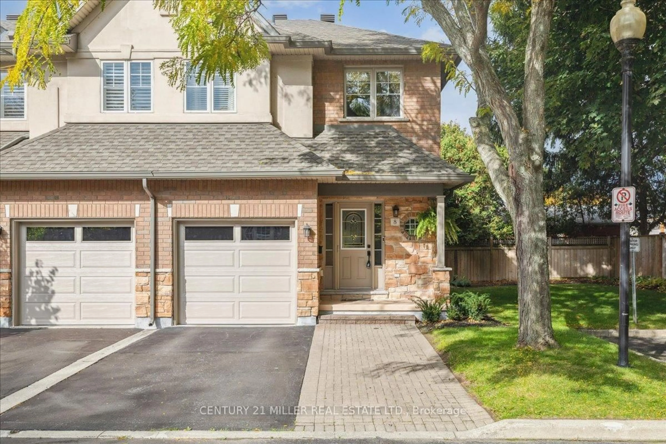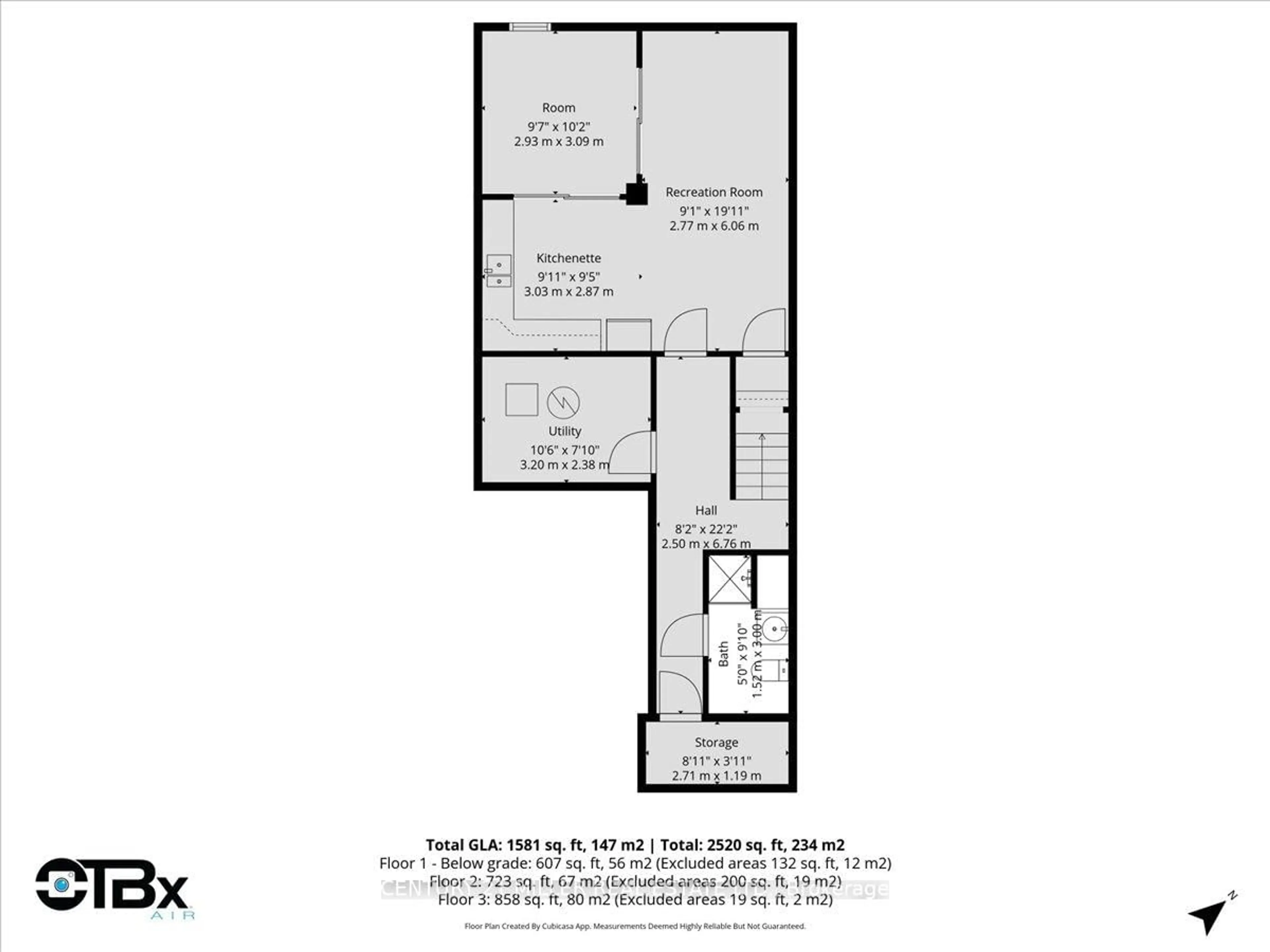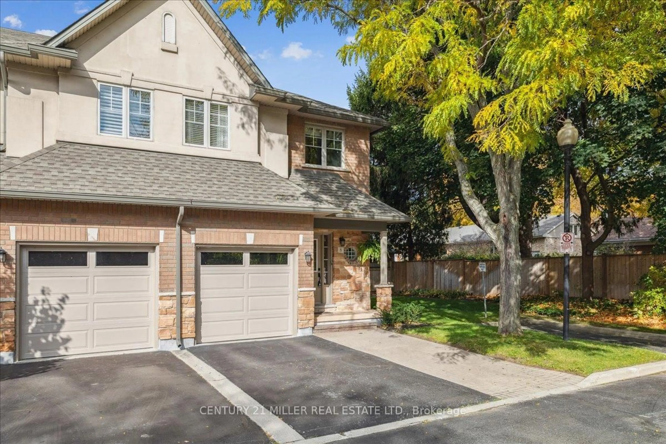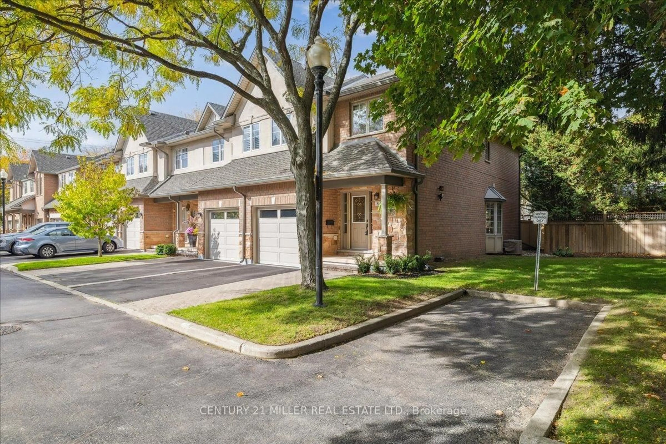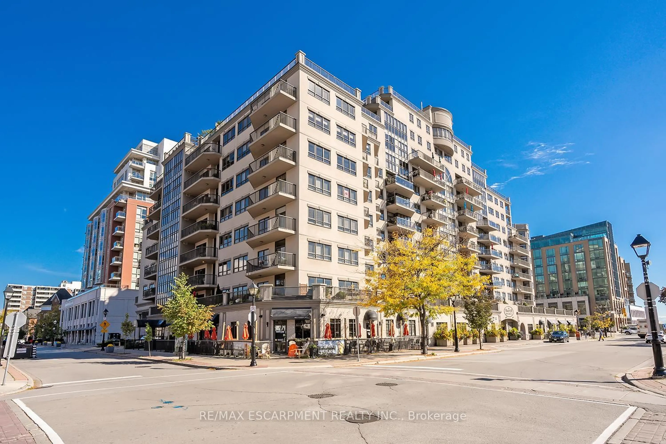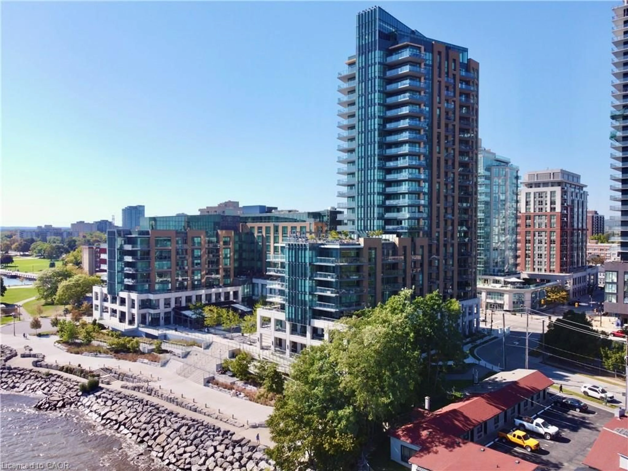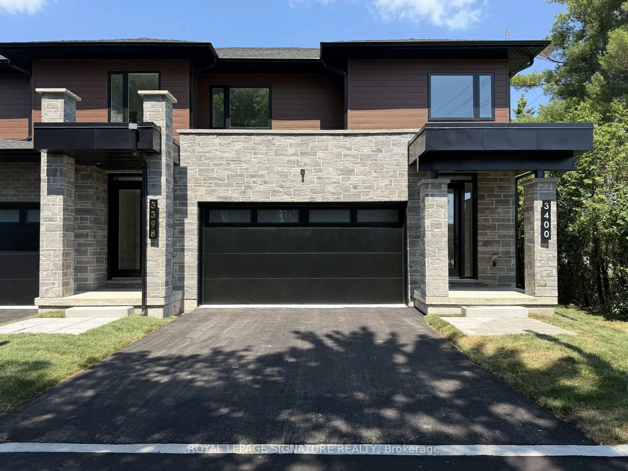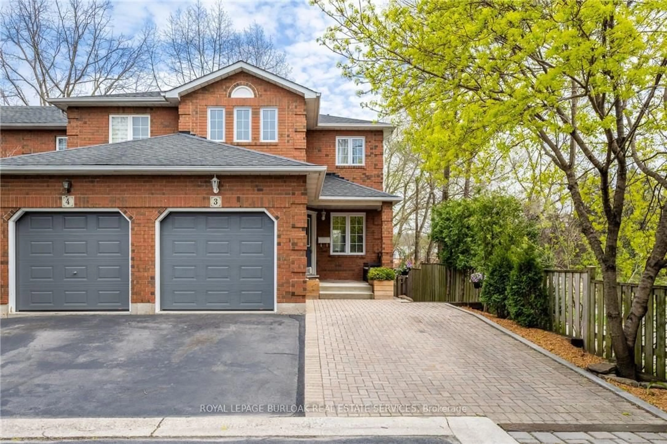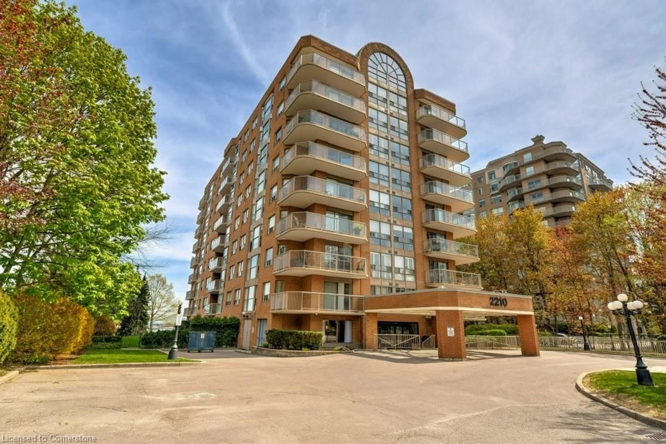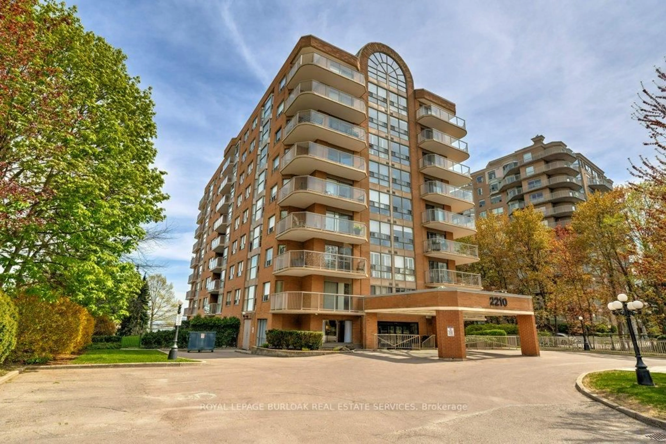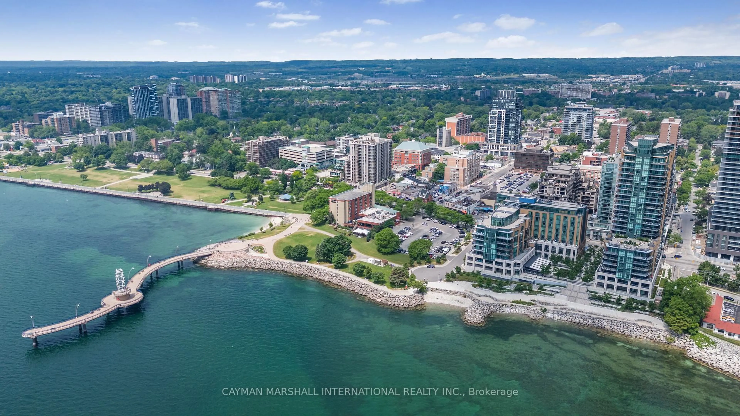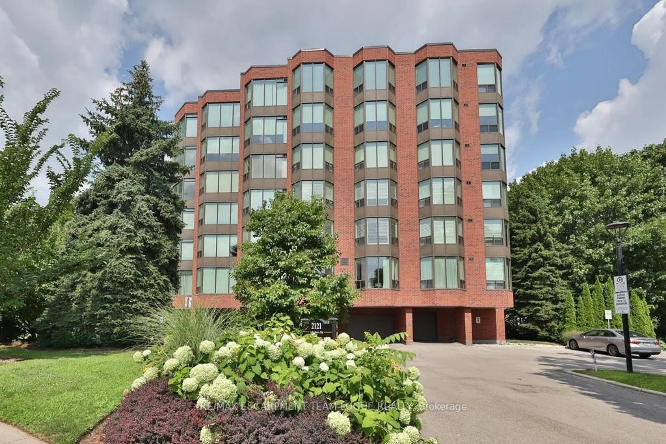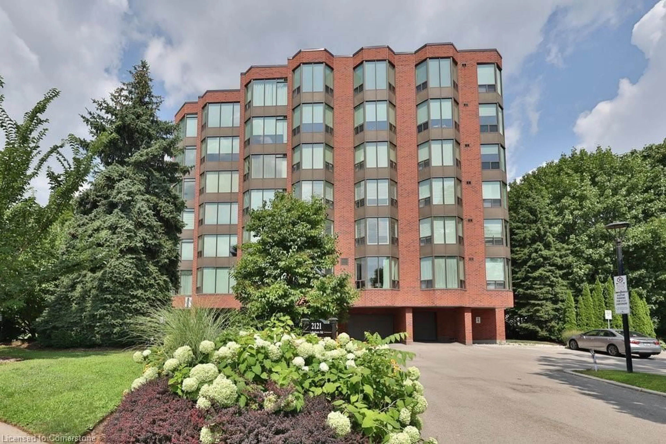1019 North Shore Blvd #8, Burlington, Ontario L7T 1X8
Contact us about this property
Highlights
Estimated valueThis is the price Wahi expects this property to sell for.
The calculation is powered by our Instant Home Value Estimate, which uses current market and property price trends to estimate your home’s value with a 90% accuracy rate.Not available
Price/Sqft$661/sqft
Monthly cost
Open Calculator

Curious about what homes are selling for in this area?
Get a report on comparable homes with helpful insights and trends.
+3
Properties sold*
$626K
Median sold price*
*Based on last 30 days
Description
Stylish & Spacious End Unit in Sought-After North Shore! Welcome home to this beautifully decorated executive end unit townhome offering over 1,720 sq. ft. plus a fully finished lower level! You'll love the bright, open layout featuring maple hardwood floors, ceramic tile, and a beautiful oak staircase. The upgraded maple kitchen has plenty of extras and opens to a sunny dining area with a large bay window - perfect for family meals or casual entertaining. The living room is warm and inviting with a cozy gas fireplace and sliding doors leading to your private, landscaped patio. Upstairs, you'll find three spacious bedrooms, including a primary suite with walk-in closet and 5-piece ensuite bath. The finished lower level offers great flexibility - an ideal space for guests, in-laws, or a fun family room with a wet bar, 3 piece washroom and office area. Located in a quiet, 18-unit North Shore community, this stylish home has been lovingly maintained and shows beautifully. Truly move-in ready. Note Reliance rentals for HWT, Furnace/AC $177 per month, owner willing to buy out.
Property Details
Interior
Features
Main Floor
Living
5.81 x 3.35hardwood floor / Gas Fireplace / W/O To Patio
Dining
3.05 x 3.05hardwood floor / Picture Window / O/Looks Living
Kitchen
5.18 x 2.75hardwood floor / Eat-In Kitchen / Modern Kitchen
Exterior
Parking
Garage spaces 1
Garage type Attached
Other parking spaces 2
Total parking spaces 3
Condo Details
Inclusions
Property History
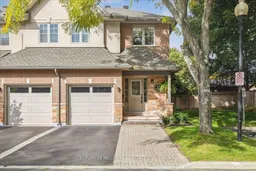 50
50