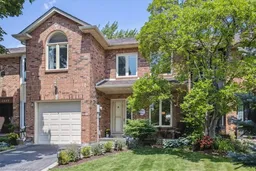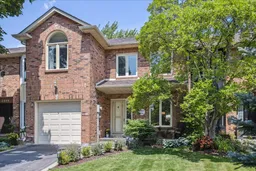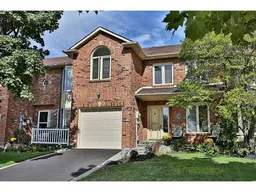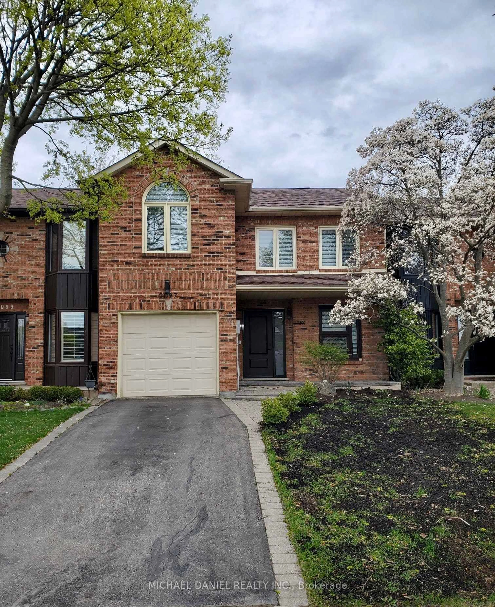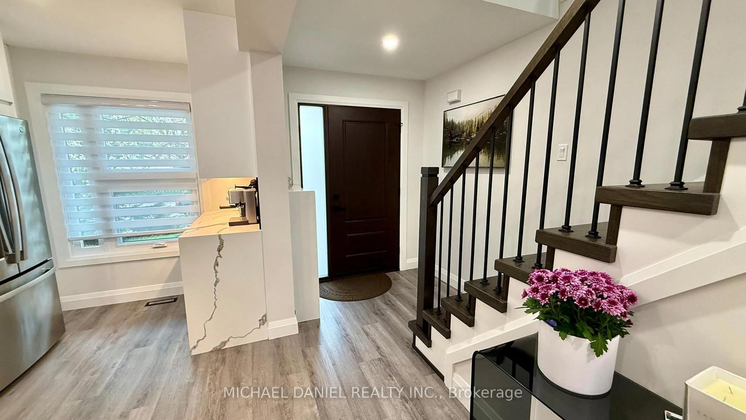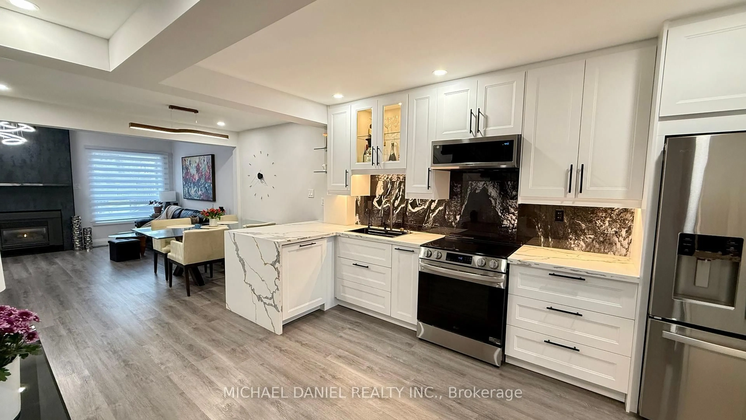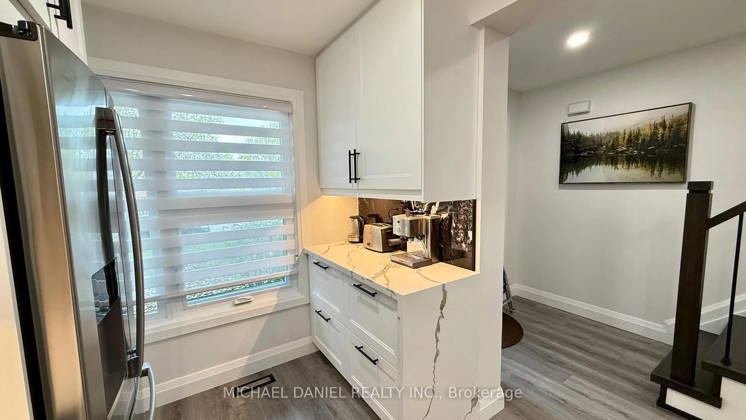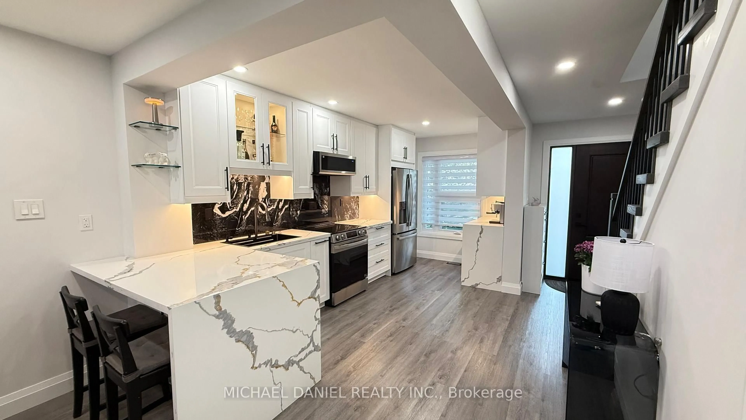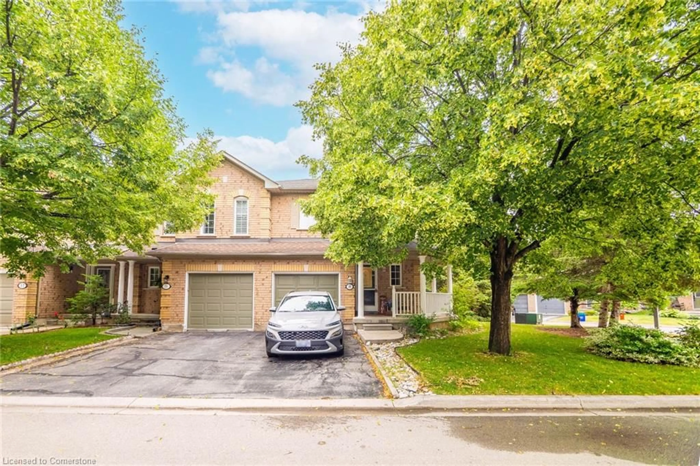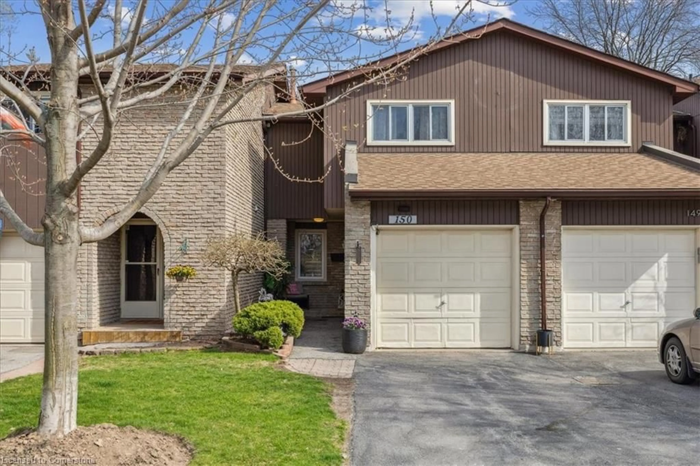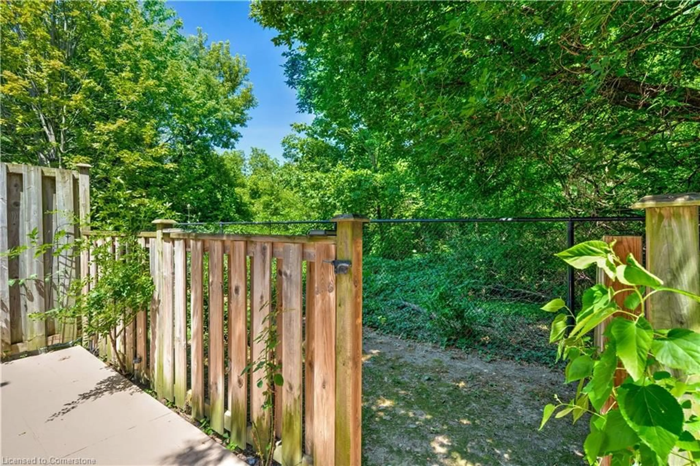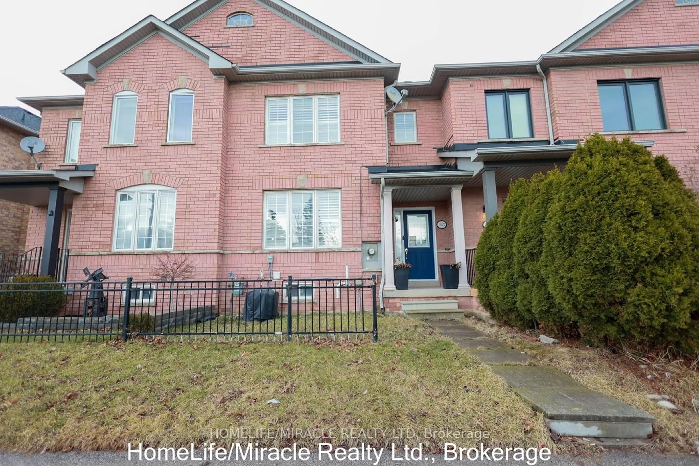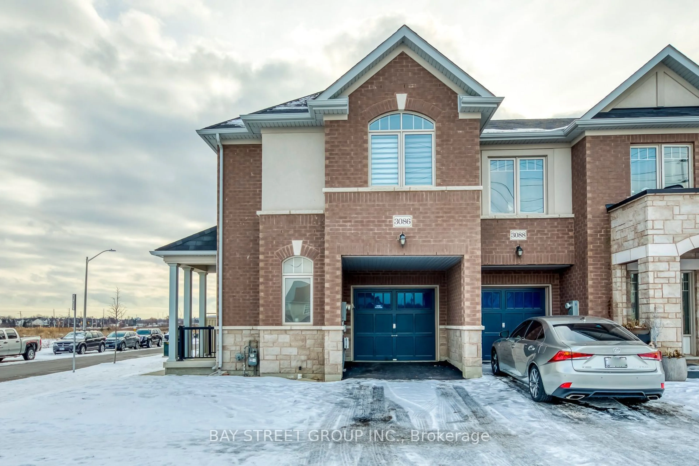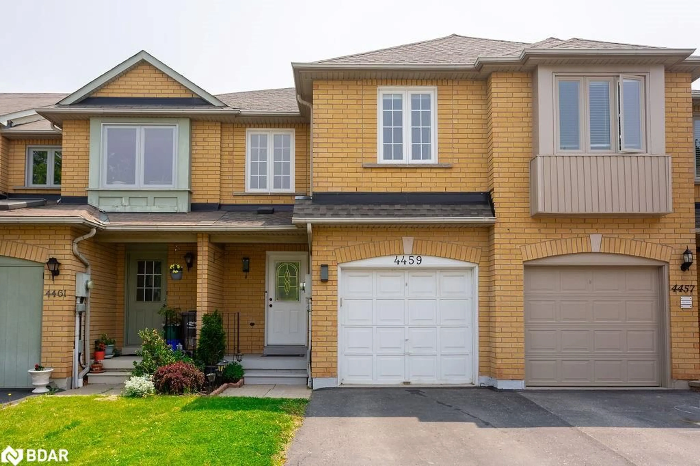2097 CHRISDON Rd, Burlington, Ontario L7M 3S3
Contact us about this property
Highlights
Estimated valueThis is the price Wahi expects this property to sell for.
The calculation is powered by our Instant Home Value Estimate, which uses current market and property price trends to estimate your home’s value with a 90% accuracy rate.Not available
Price/Sqft$965/sqft
Monthly cost
Open Calculator

Curious about what homes are selling for in this area?
Get a report on comparable homes with helpful insights and trends.
+3
Properties sold*
$730K
Median sold price*
*Based on last 30 days
Description
Discover this beautifully renovated 2-story freehold townhouse in Headon Forest, Burlington, perfect for buyers looking for a modern, Fully upgraded home. With brand-new finishes throughout, this home is ready for you from Day 1! Brand-new kitchen with modern cabinetry, quartz countertops, and Stainless Steel appliances appliances. Spacious open dining and living area with newly installed flooring. Vaulted ceilings & gas fireplace for added charm. Large windows bring in plenty of natural light. Glass slider door to expansive rear deck perfect for BBQs and entertaining. Convenient main floor laundry/mudroom with interior garage access. Stylish guest powder room with sleek new fixtures. Principal bedroom with twin closets and completely updated 4-piece ensuite (including a modern glass shower and stand alone bath tab). Generous second bedroom with its own fully renovated 4-piece bathroom. Lower level: 3rd Bedroom and full Bathroom, 2nd Laundry room and extra space for a home office, workout area, or movie nights. Fresh new flooring and finishes, creating a cozy, stylish environment. New kitchen (2024), new bathrooms(2024), new flooring (2024), and much more! Upgraded furnace, AC, and roof (2017), ensuring energy efficiency. Updated central vacuum (2021), Modern Zebra blinds (2024), and all new ELFs. Prime location close to parks, shops, schools, and with easy access to QEW, 407, and GO transit. Rare non-shared driveway for the neighbourhood. Parks just a block away. This fully upgraded townhouse offers modern elegance and thoughtful design, making it an ideal choice for homeowners looking for a move-in-ready dream home.
Property Details
Interior
Features
Main Floor
Kitchen
4.57 x 2.31hardwood floor / Modern Kitchen / Quartz Counter
Living
5.38 x 3.15Fireplace / hardwood floor / Open Concept
Dining
3.45 x 2.79hardwood floor / Open Concept / Vinyl Floor
Bathroom
3.05 x 2.21B/I Vanity
Exterior
Features
Parking
Garage spaces 1
Garage type Attached
Other parking spaces 2
Total parking spaces 3
Property History
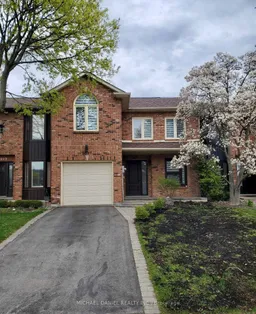 35
35