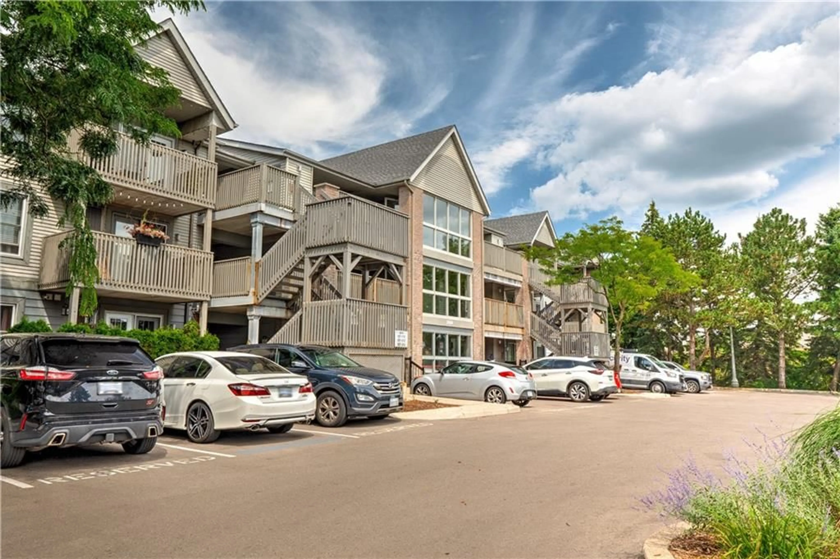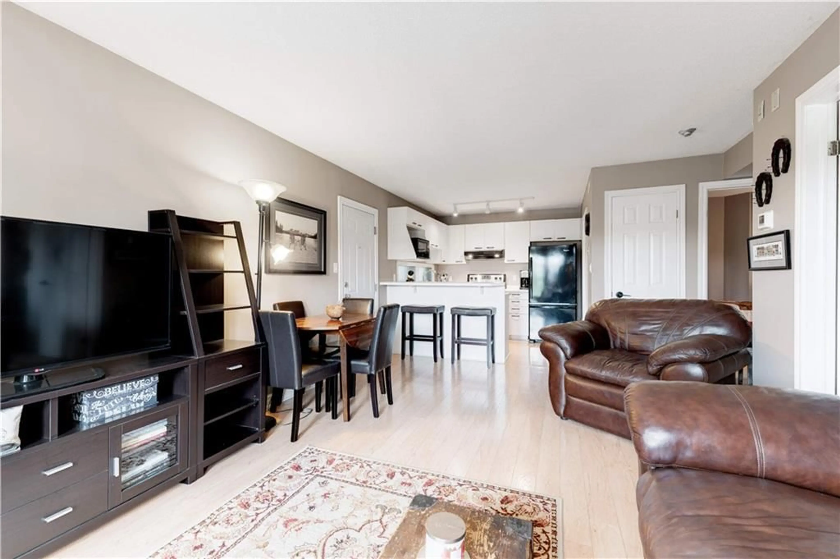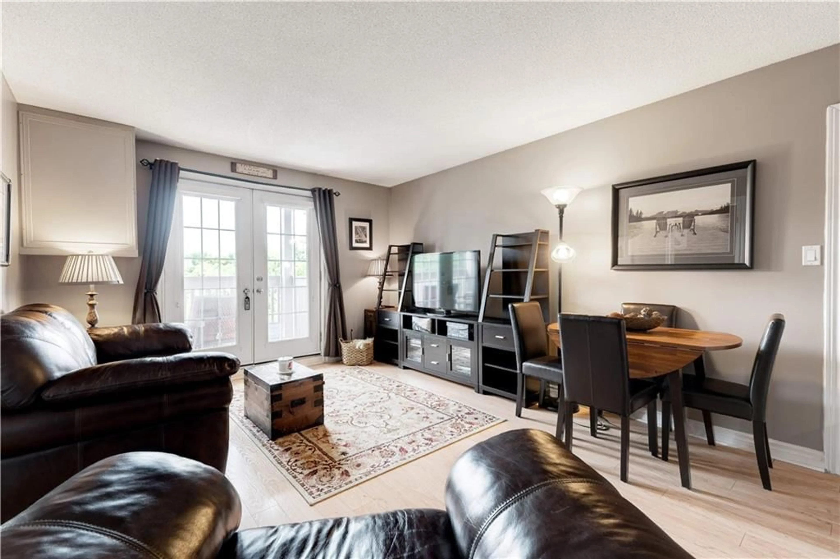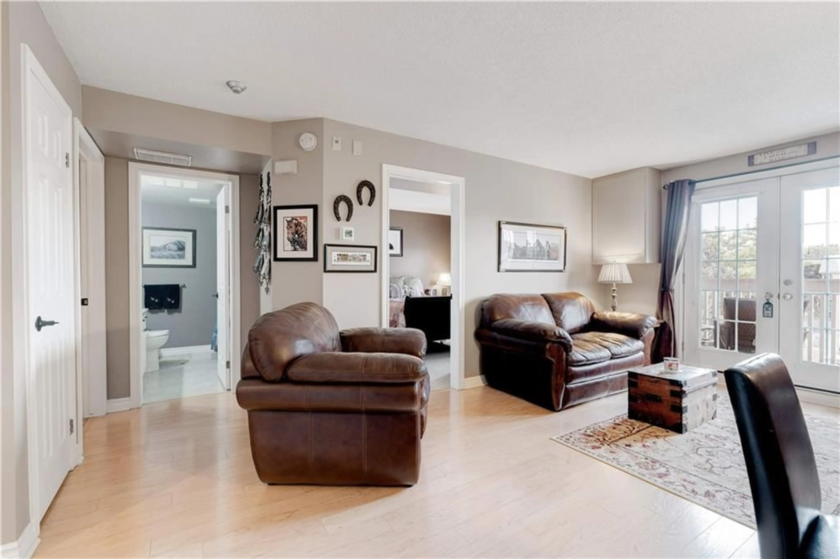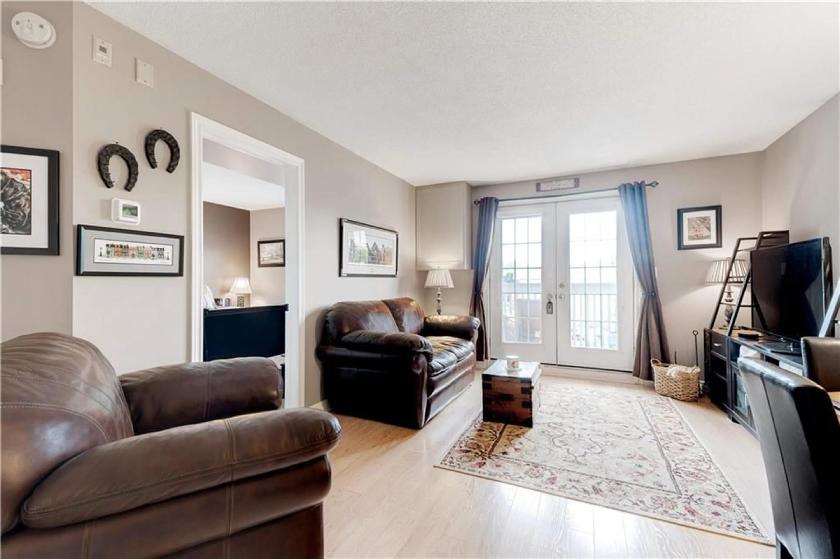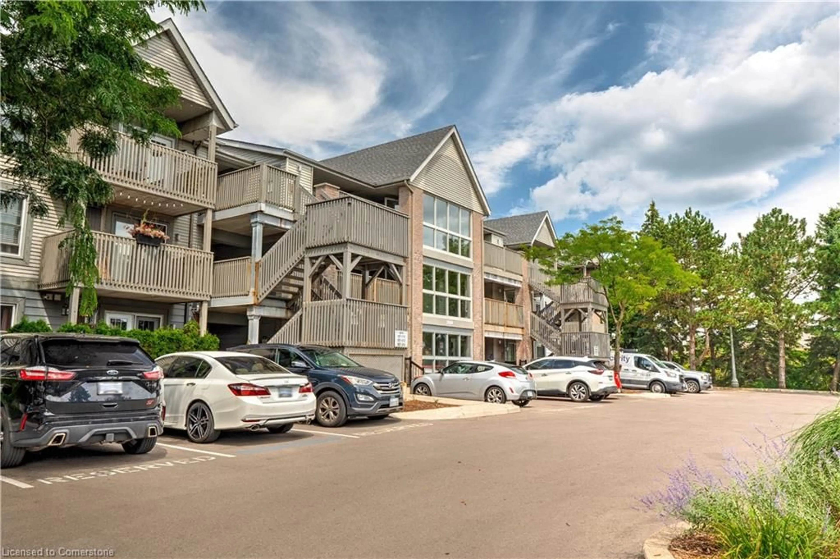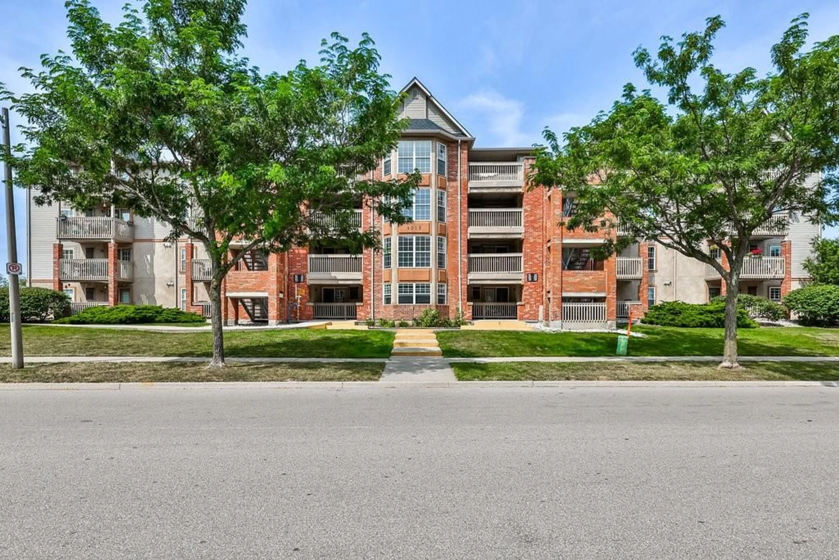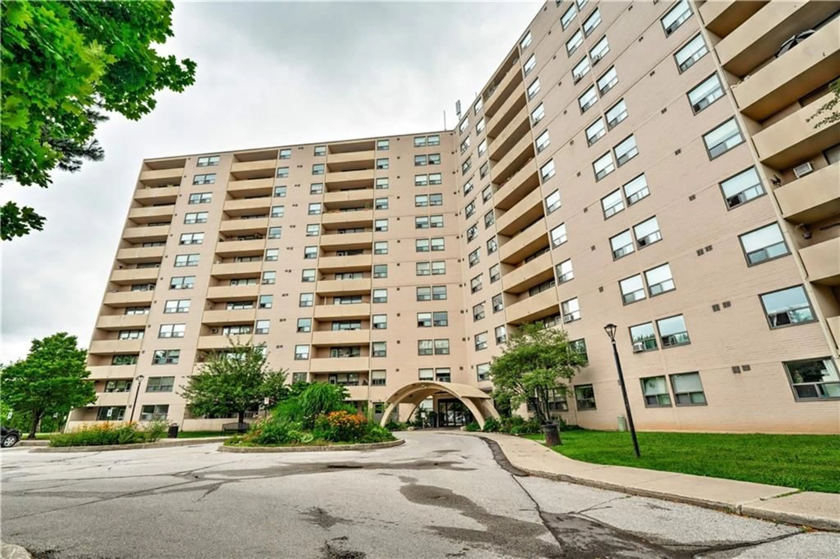2040 CLEAVER Ave #304, Burlington, Ontario L7M 4C4
Contact us about this property
Highlights
Estimated ValueThis is the price Wahi expects this property to sell for.
The calculation is powered by our Instant Home Value Estimate, which uses current market and property price trends to estimate your home’s value with a 90% accuracy rate.Not available
Price/Sqft$738/sqft
Est. Mortgage$2,061/mo
Maintenance fees$454/mo
Tax Amount (2024)$2,213/yr
Days On Market150 days
Description
Charming Condo in the Sought-After Headon Forest Community! Step into your future with this meticulously maintained 2 Bedroom (1+1), 1 Bathroom, 1 Parking Spot, 1 Locker condo that exudes comfort and modern living. Ideal for first-time homebuyers, those looking to downsize, or savvy investors, this property is a remarkable find. Bright and Airy Living Space, Experience an open-concept layout that welcomes an abundance of natural light, creating a warm and inviting atmosphere for relaxation and entertainment. Generous primary bedroom with double door closet plus additional bedroom or a home office. 4 Pc Bathroom offering a refreshing escape for your daily routines. The condo comes complete with a designated parking space and a storage locker, ensuring you have all the room you need for your belongings. Nestled in the highly desirable Headon Forest neighbourhood, you’ll find yourself just a stone's throw away from excellent schools, vibrant shopping areas, delightful dining options, and seamless access to major highways and public transportation. This condo represents not just a residence but a lifestyle enriched by convenience and community. Seize the chance to make this exceptional property your new home!
Property Details
Interior
Features
M Floor
Living Room/Dining Room
17 x 11Kitchen
9 x 8Primary Bedroom
11 x 11Bathroom
0 x 04-Piece
Exterior
Parking
Garage spaces 1
Garage type Underground
Other parking spaces 1
Total parking spaces 2
Condo Details
Amenities
BBQs Permitted, Visitor Parking, Year Round Road Access, Year Round Living
Inclusions
Property History
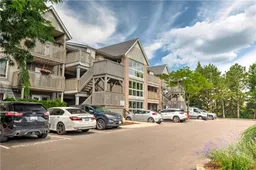 27
27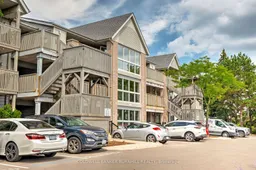
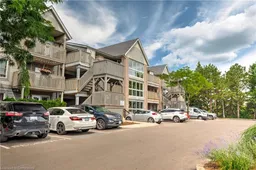
Get up to 0.5% cashback when you buy your dream home with Wahi Cashback

A new way to buy a home that puts cash back in your pocket.
- Our in-house Realtors do more deals and bring that negotiating power into your corner
- We leverage technology to get you more insights, move faster and simplify the process
- Our digital business model means we pass the savings onto you, with up to 0.5% cashback on the purchase of your home
