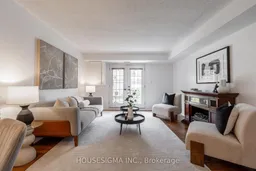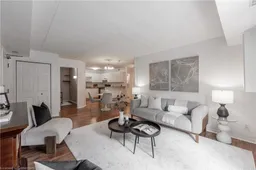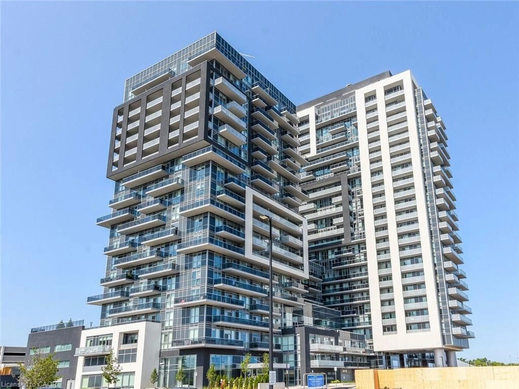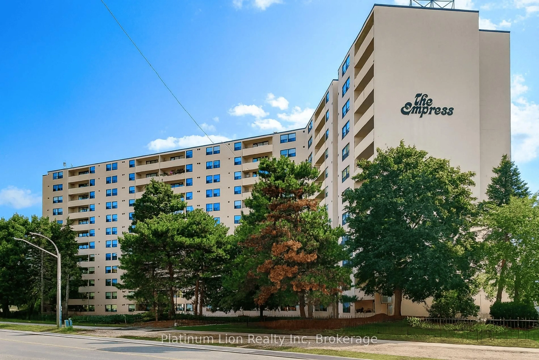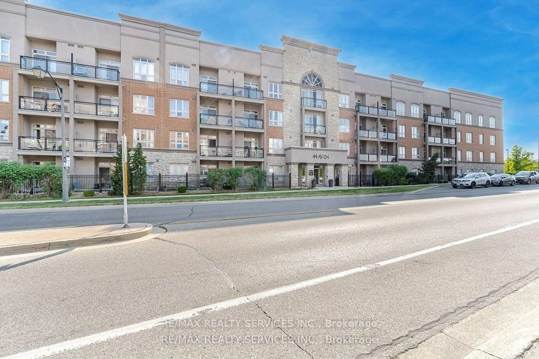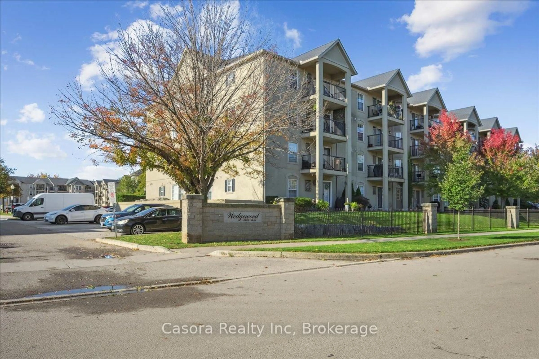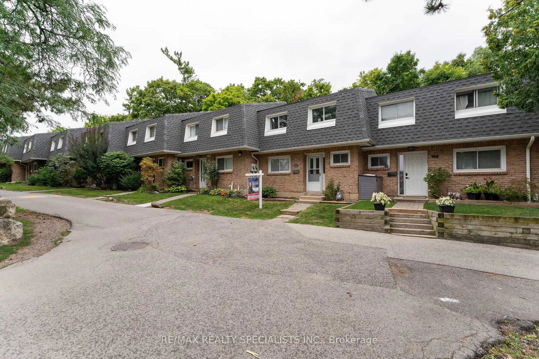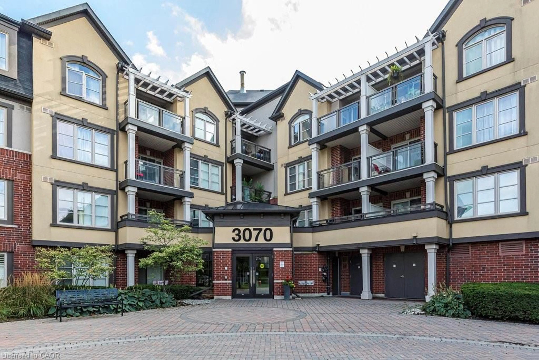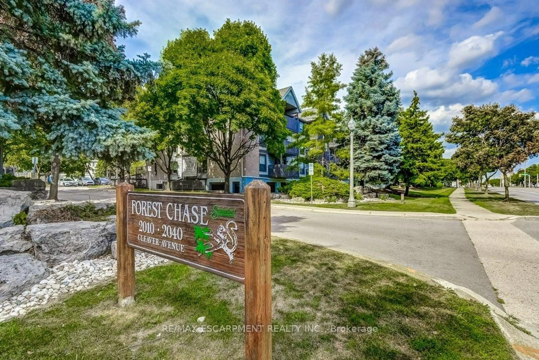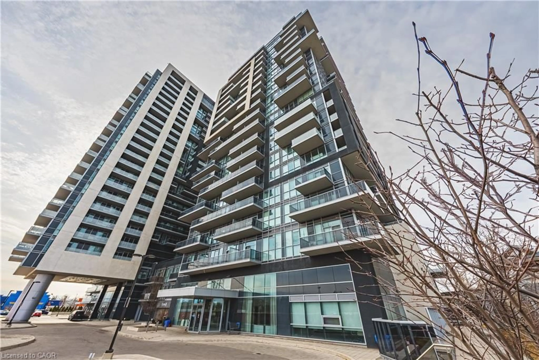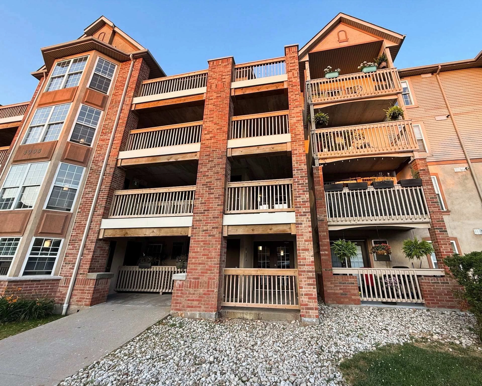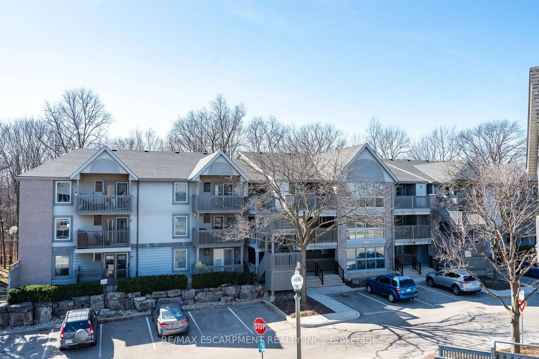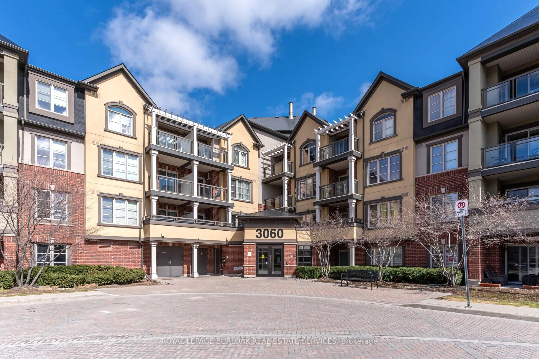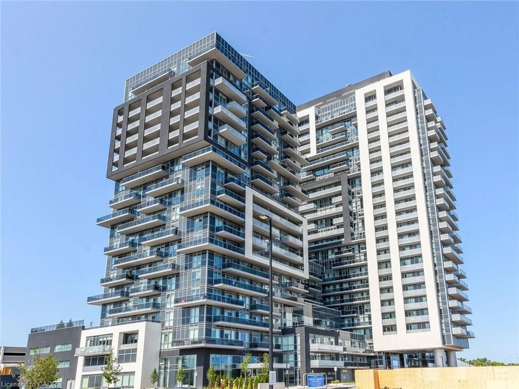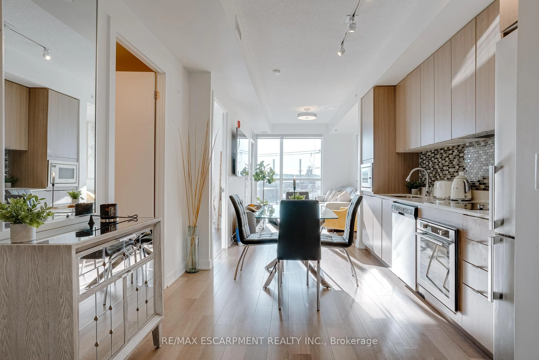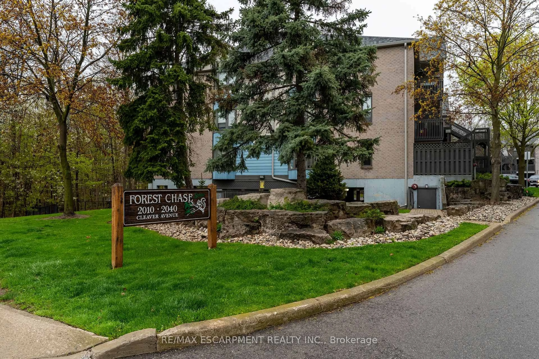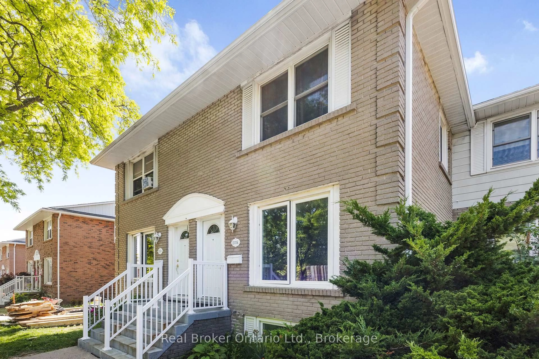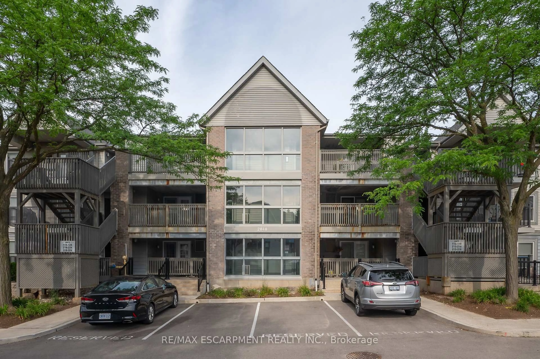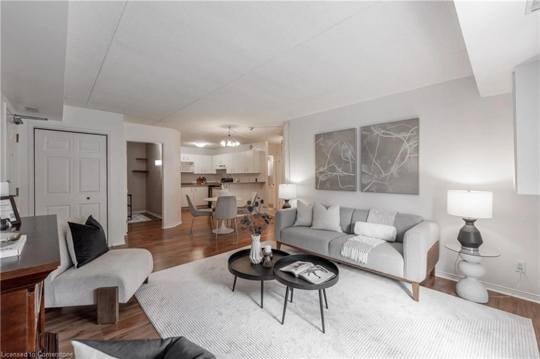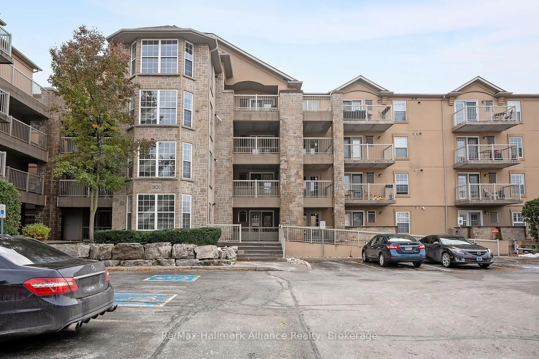Welcome to Forest Chase A Hidden Gem in the Heart of BurlingtonDiscover the perfect blend of Muskoka-inspired charm and modern condo living at Forest Chase, located in one of Burlingtons most sought-after neighbourhoods. This well-maintained low-rise community is surrounded by mature trees, landscaped courtyards, and a quiet, welcoming atmosphereall just minutes from essential amenities.This 771 sq ft one-bedroom plus den condo offers a bright and functional open-concept layout designed for comfort and versatility. The spacious living and dining area is ideal for entertaining or relaxing, while the den provides the perfect flex space for a home office, guest room, or hobby area.Enjoy in-suite laundry, a cozy four-piece bathroom, and plenty of natural light throughout. Step out onto your private patio, which opens to a beautifully landscaped courtyarda tranquil spot to enjoy your morning coffee or unwind after a long day. The unit is situated above an underground parking garage, combining practicality with peaceful outdoor space.Additional highlights include ample visitor parking, a secure community mailbox system, and a pet- and BBQ-friendly environment. Conveniently located within walking distance to plazas, grocery stores, restaurants, and just a short drive to downtown Burlington and the lakefront.Whether you're a first-time buyer, downsizer, or investor, this stylish condo offers incredible value in one of Burlingtons best-kept secrets. *****Special assessment has been paid in full
Inclusions: Washer Dryer fridge stove dishwasher light fixtures All appliances
