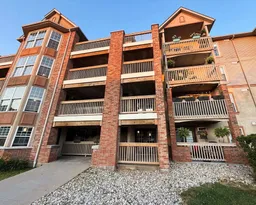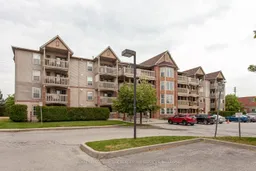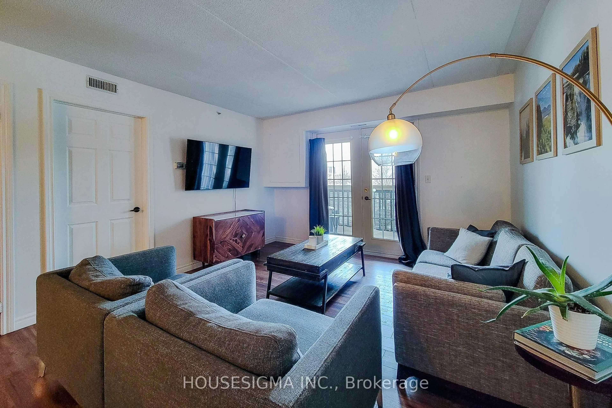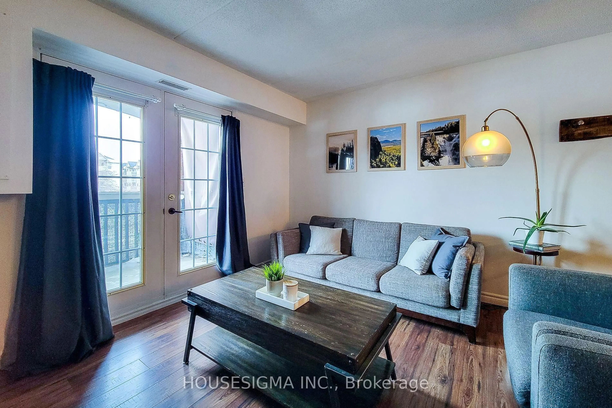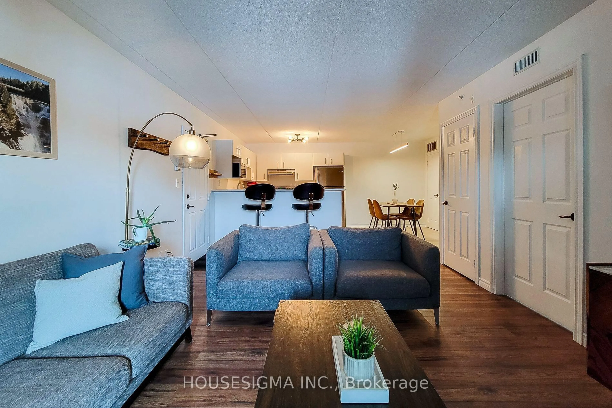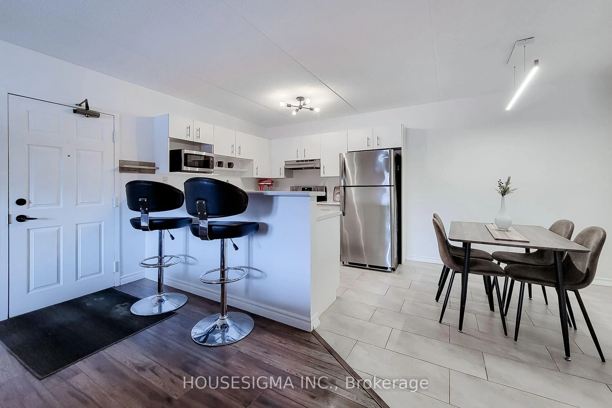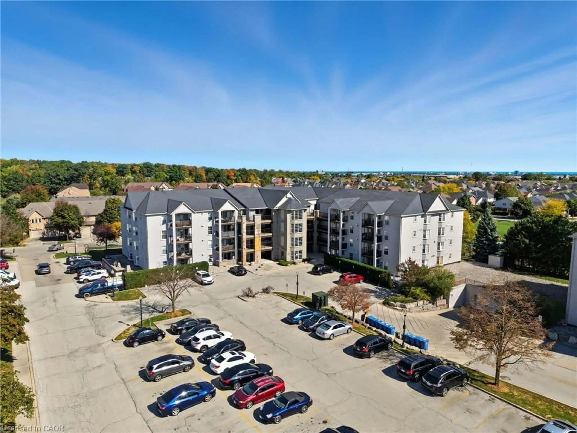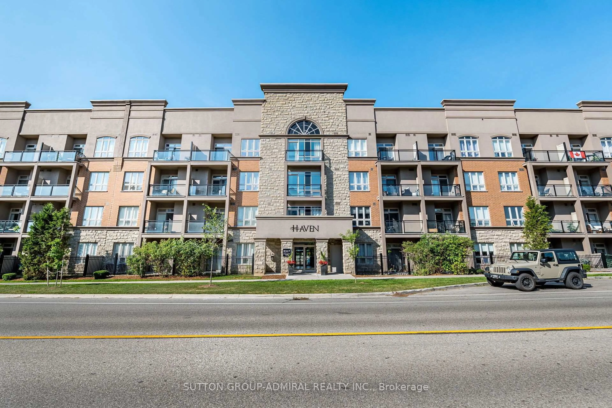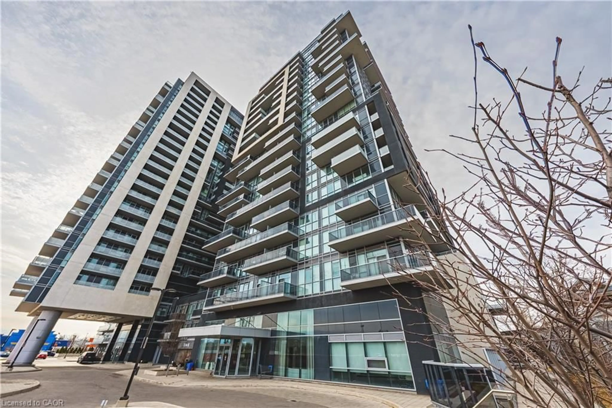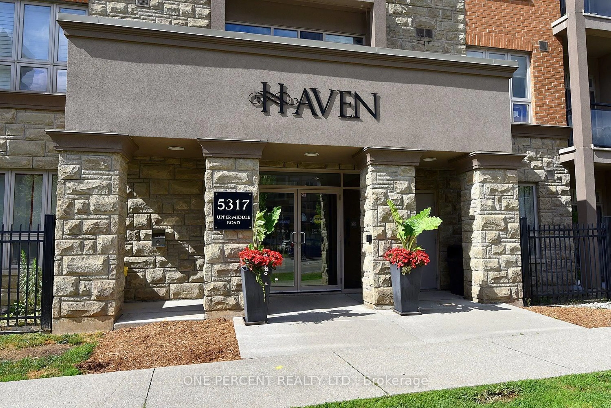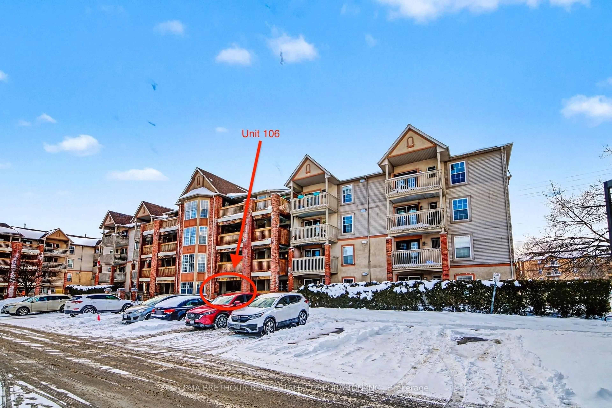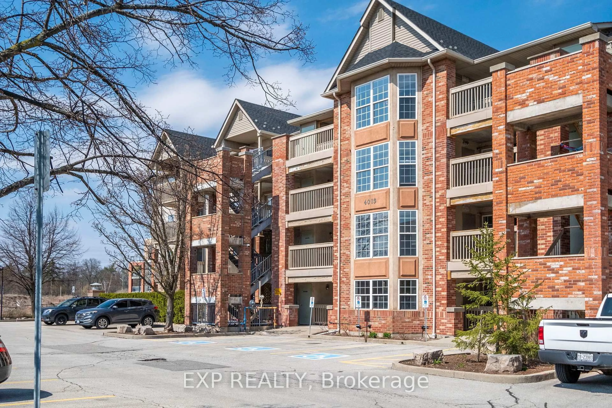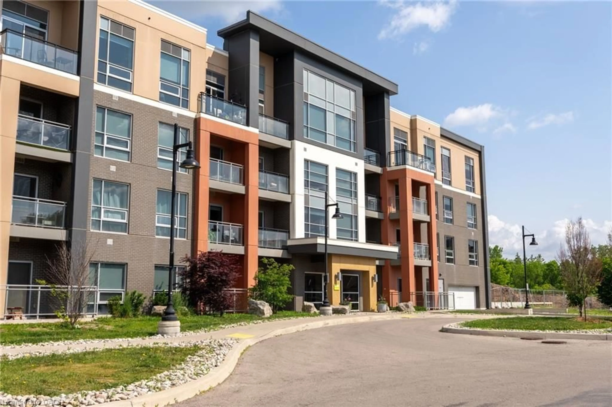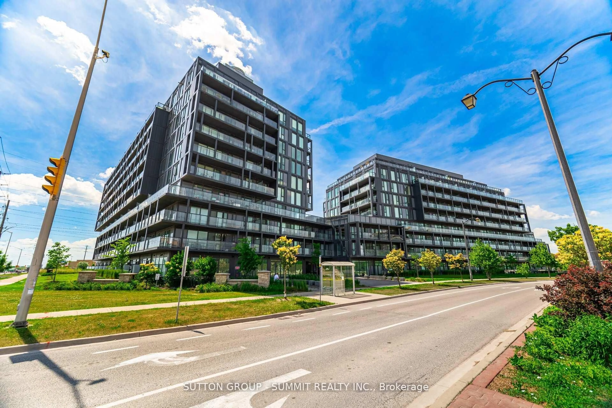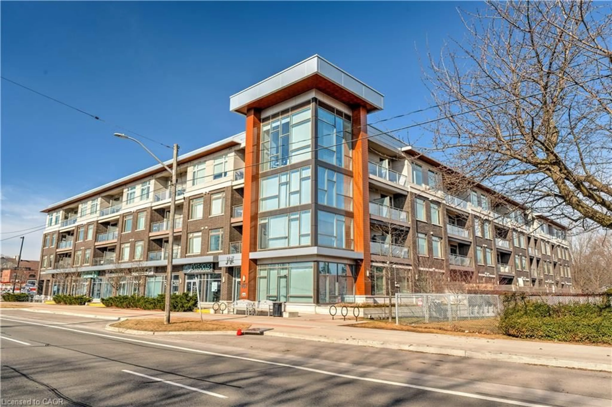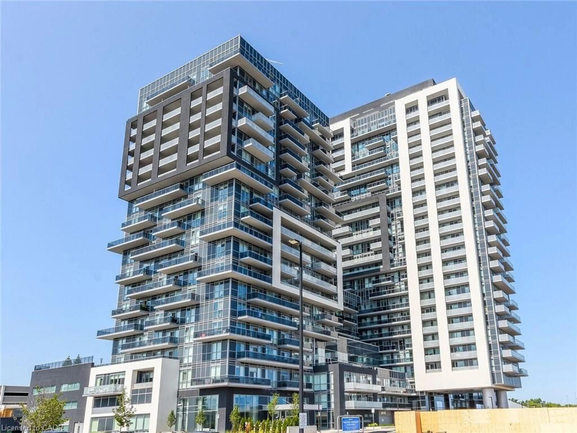4003 Kilmer Dr #204, Burlington, Ontario L7M 4M1
Contact us about this property
Highlights
Estimated valueThis is the price Wahi expects this property to sell for.
The calculation is powered by our Instant Home Value Estimate, which uses current market and property price trends to estimate your home’s value with a 90% accuracy rate.Not available
Price/Sqft$619/sqft
Monthly cost
Open Calculator
Description
Welcome to 204-4003 Kilmer Drive, a move-in-ready 1-bedroom, 1-bathroom condo located in a quiet, well-maintained Burlington neighbourhood-perfect for first-time buyers or downsizers seeking comfort, convenience, and low-maintenance living.This bright, carpet-free unit features laminate flooring throughout, complemented by ceramic tile in the kitchen and bathroom for durability and easy upkeep. The open-concept layout creates a functional and inviting living space, with a well-designed kitchen offering ample counter space and storage, ideal for everyday cooking or casual entertaining.The spacious bedroom includes a large closet and bright window, providing a comfortable and relaxing retreat. Step onto your private balcony to enjoy morning coffee or fresh air in the evening. BBQs are permitted, allowing you to make the most of your outdoor space.Additional highlights include one underground parking space and an exclusive-use locker for added convenience and storage. The location is hard to beat-minutes to the QEW, 407, GO Station, shopping, dining, parks, and scenic walking trails, offering an ideal balance of urban convenience and outdoor enjoyment.Whether you're buying your first home or simplifying your lifestyle, this condo delivers affordable comfort, practical design, and a prime Burlington location.
Upcoming Open Houses
Property Details
Interior
Features
Main Floor
Dining
2.0 x 2.0Laminate / Open Concept
Living
5.42 x 3.67Primary
3.36 x 3.29Laminate / Above Grade Window
Kitchen
2.47 x 2.4Open Concept / Ceramic Floor
Exterior
Features
Parking
Garage spaces 1
Garage type Underground
Other parking spaces 0
Total parking spaces 1
Condo Details
Amenities
Bbqs Allowed, Visitor Parking
Inclusions
Property History
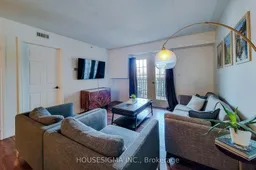 27
27