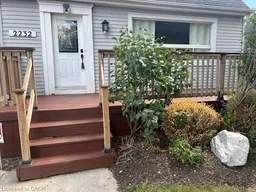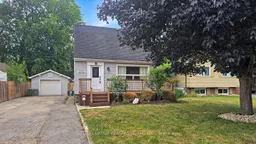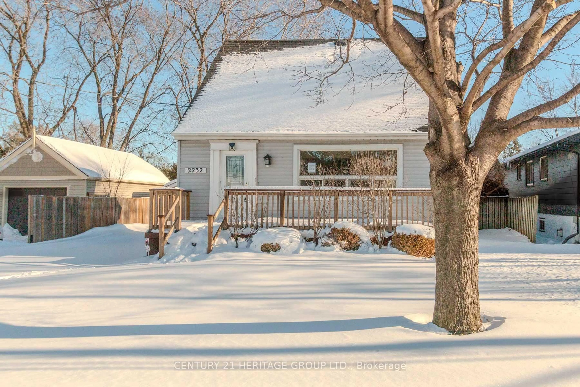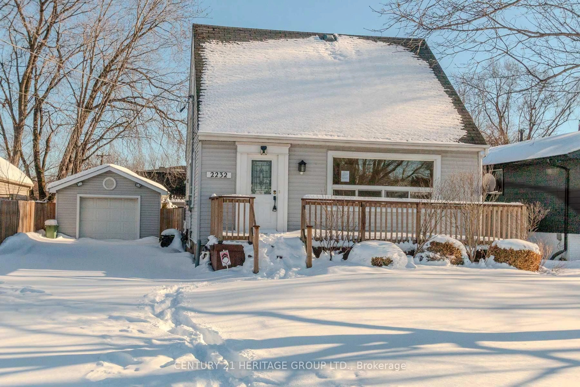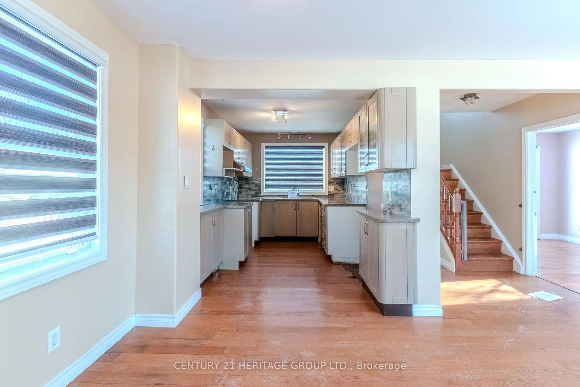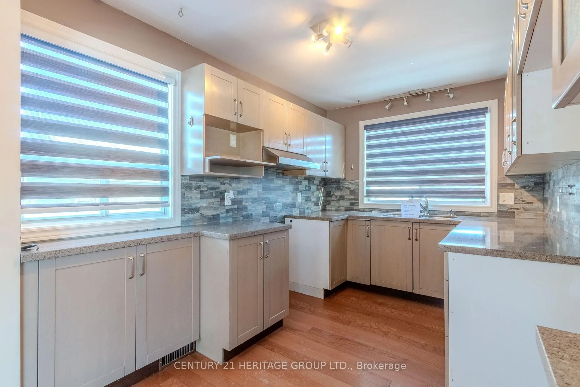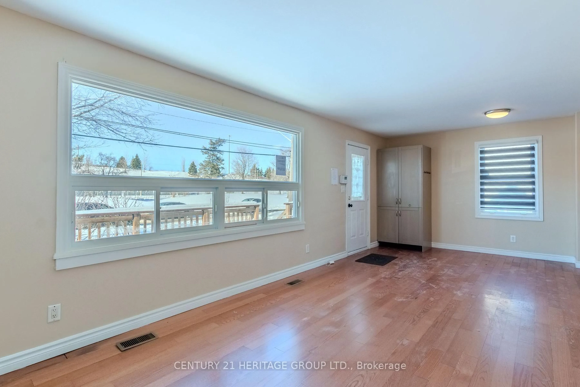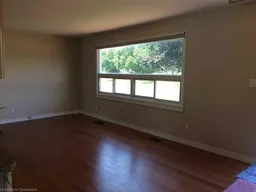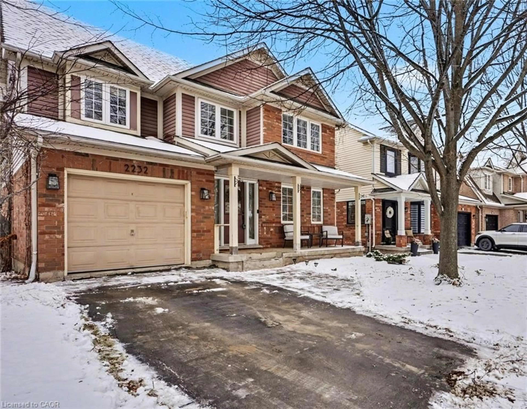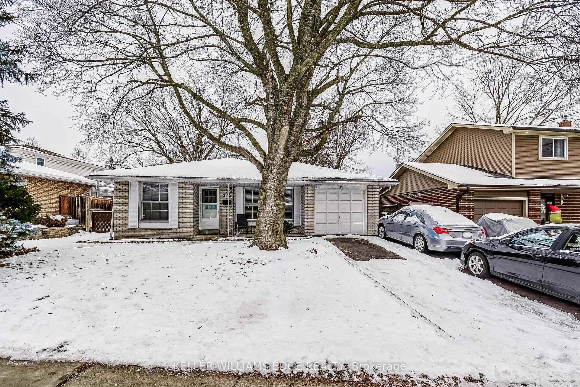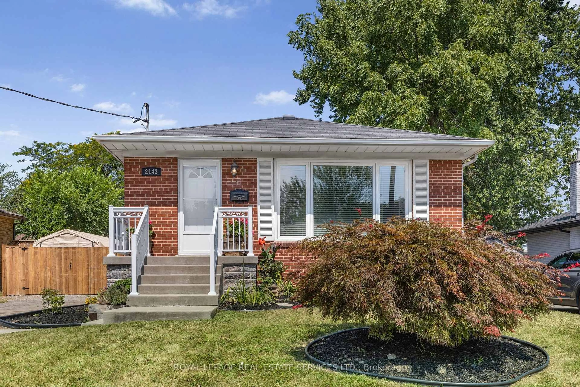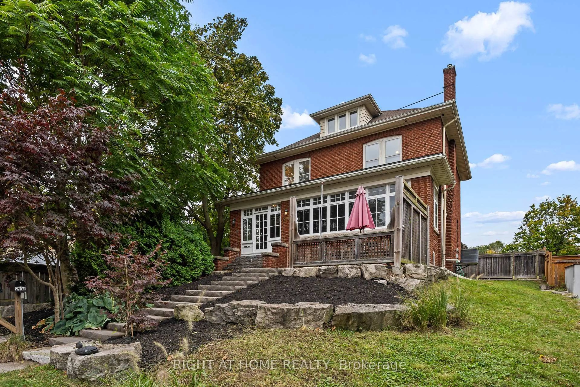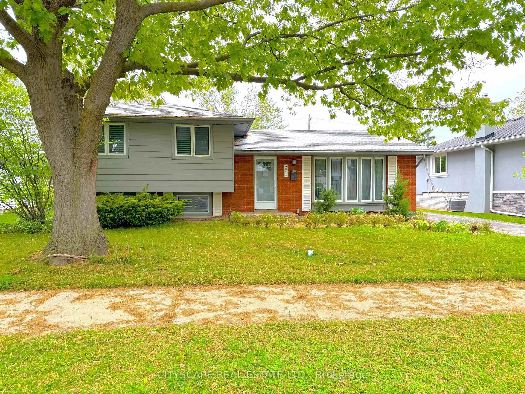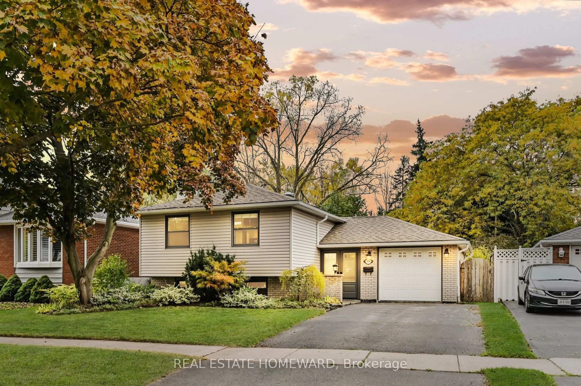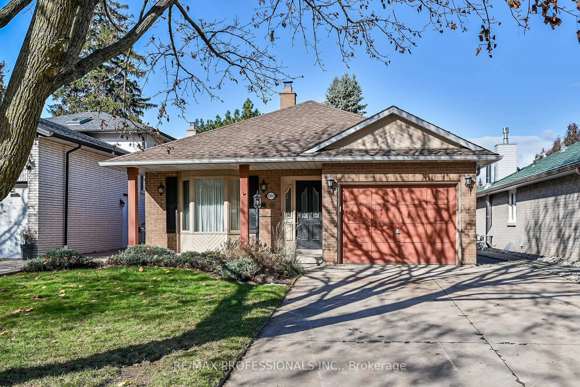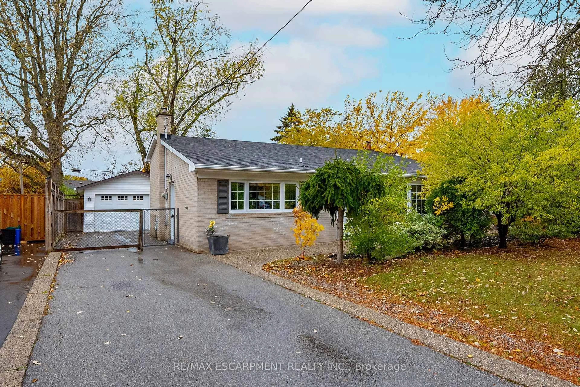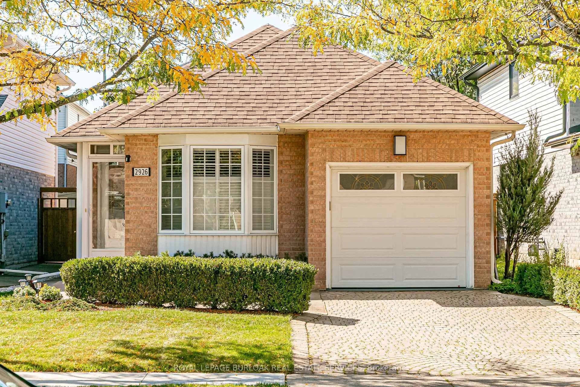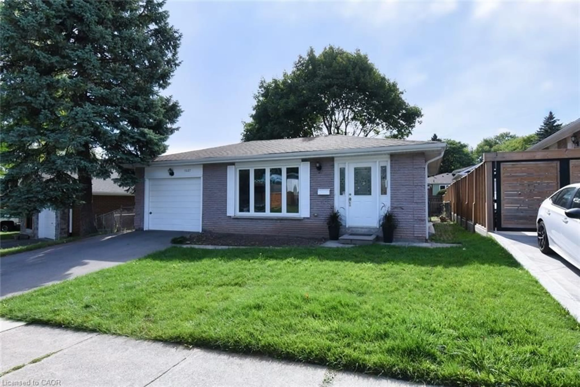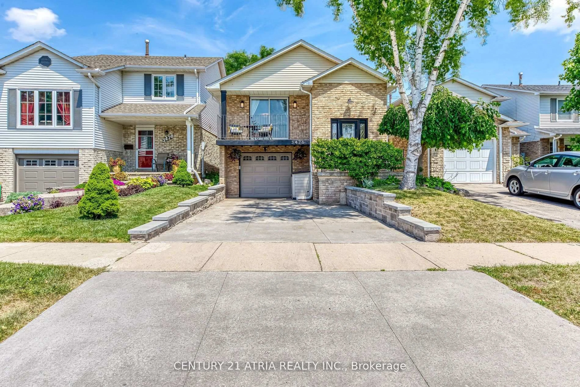2232 Queensway Dr, Burlington, Ontario L7R 3T1
Contact us about this property
Highlights
Estimated valueThis is the price Wahi expects this property to sell for.
The calculation is powered by our Instant Home Value Estimate, which uses current market and property price trends to estimate your home’s value with a 90% accuracy rate.Not available
Price/Sqft$935/sqft
Monthly cost
Open Calculator
Description
Welcome to 2232 Queensway Drive, a delightful 1.5 storey home nestled in Burlington's sought-after Freeman neighbourhood. This inviting property offers a functional layout with two bedrooms and 3pc bathroom on the upper level, while the main floor provides comfortable living and dining spaces ideal for everyday family life. A finished basement extends the living area, offering versatile space perfectly suited for a recreation room, home office, or additional living space. The exterior is equally impressive, featuring a private backyard retreat complete with an inground pool, deck area, and green space; an exceptional setting for outdoor entertaining and summer enjoyment. A single-car detached garage and private driveway provide practical parking solutions. Situated on a quiet, dead-end, tree-lined street, this home is located in a prime central Burlington location. Just minutes from Mapleview Centre, Burlington Centre, local dining, parks, and recreational facilities. With convenient access to the QEW, Burlington Transit, and nearby GO Transit, commuting throughout the GTA is seamless. Surrounded by schools, trails, and everyday amenities, this is an outstanding opportunity to enjoy a well-connected lifestyle in an established community.
Property Details
Interior
Features
Exterior
Features
Parking
Garage spaces 1
Garage type Detached
Other parking spaces 4
Total parking spaces 5
Property History
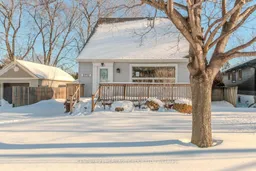 20
20