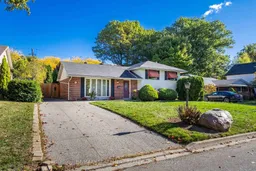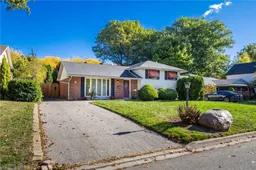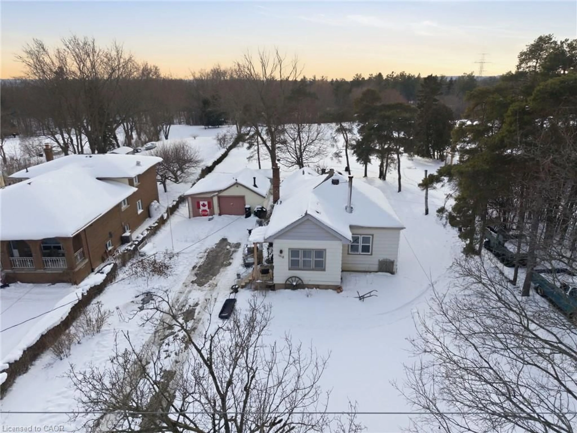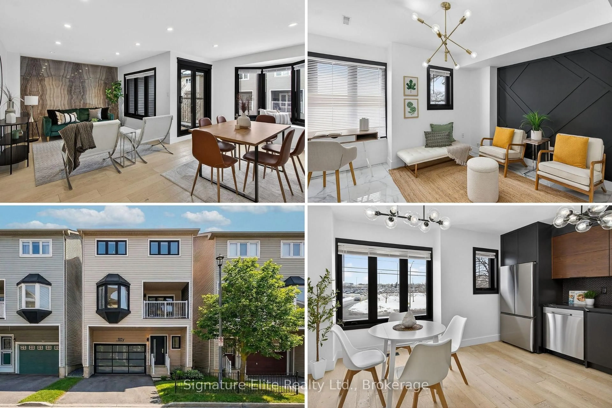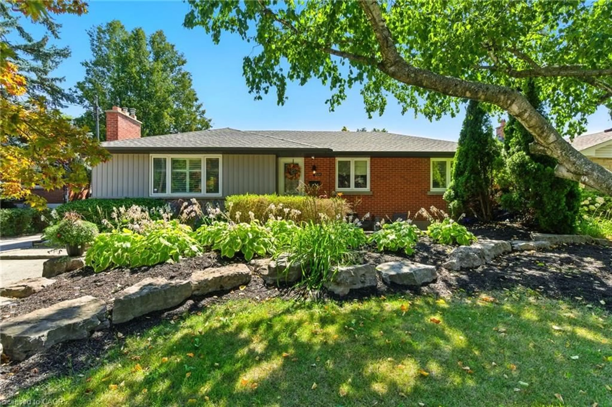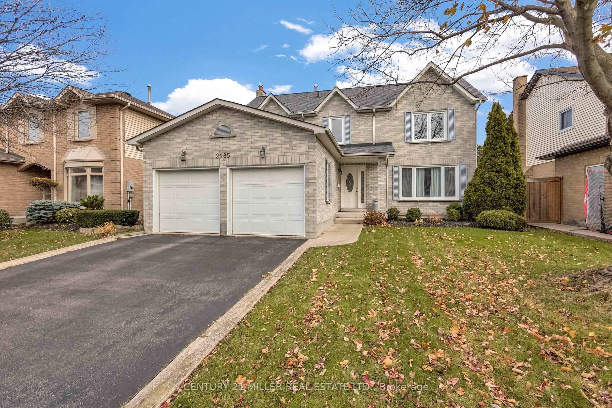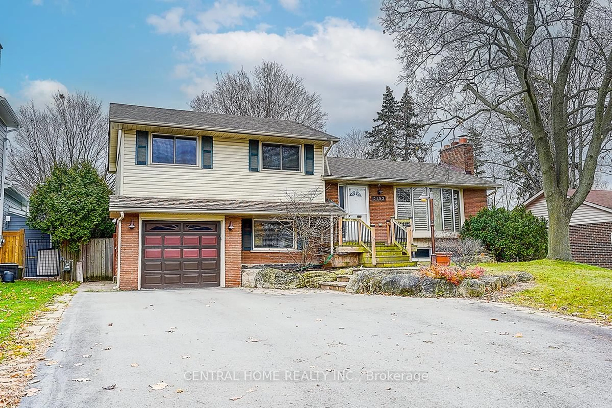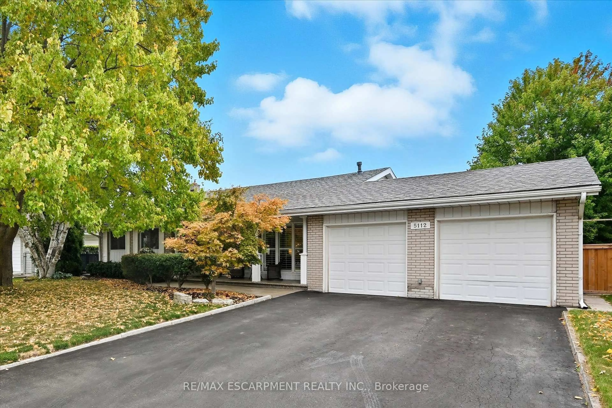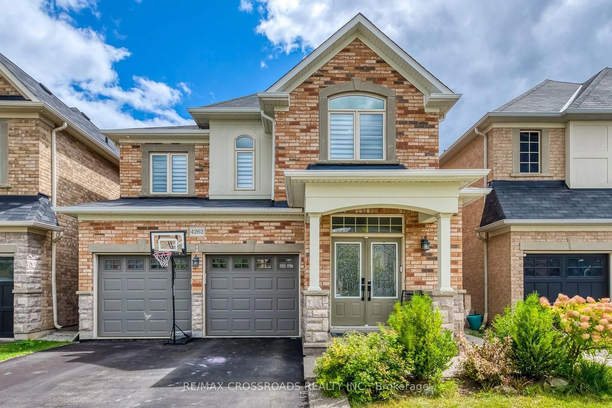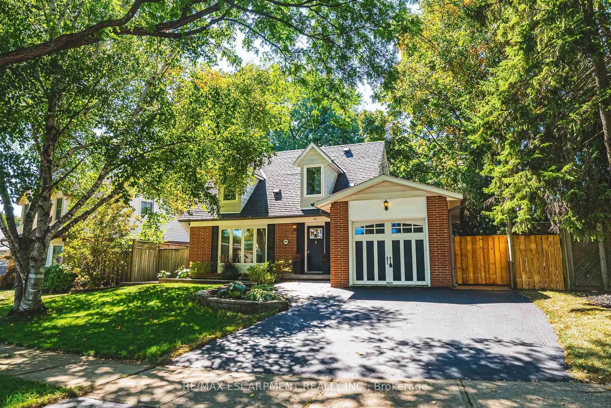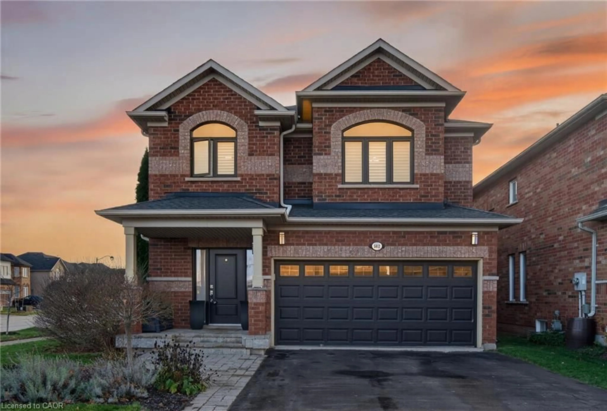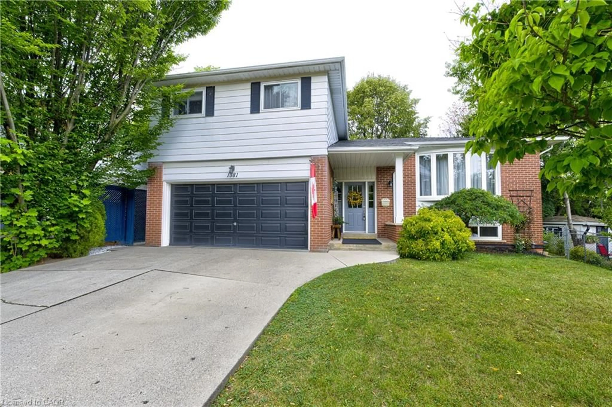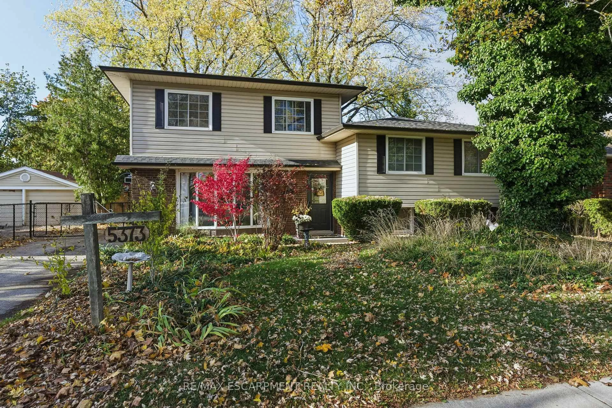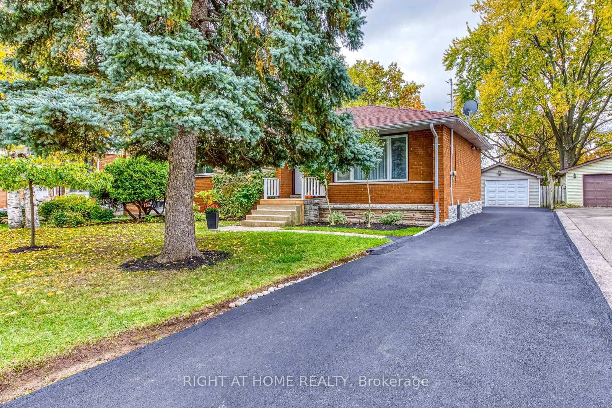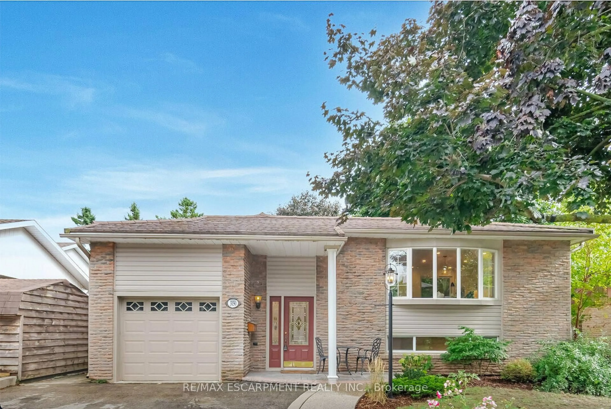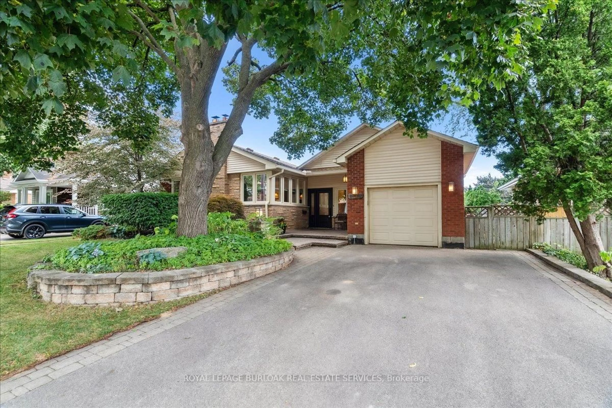Welcome to this 3-level side split, detached home filled with light and the charm of mid century. Situated in the heart of Elizabeth Gardens Area of South East Burlington, the lost size is 60 feet x 120 feet deep. Aggregate concrete walkways and driveway. Step inside to discover hardwood floors and sun filled rooms with many original features. This side split has a great layout for family living. Main floor living room has many original features. This side split has a great layout for family living. Main floor living room has an oak hardwood floor and a huge bay window that lets in the sun shine all afternoon. This area is open to the dining room, and is perfect for entertaining family and friends. The kitchen has a window over the sink to see the backyard, and a door to the patio with no stairs to be concerned. Perfect for a summer barbeque with afternoon shade. Upstairs on the second level are 3 bedrooms with oak hardwood floors and the main bathroom. This 4 piece bathroom has double sinks and a whirlpool bath with shower and upgraded toilet. Most windows in the whole house are upgraded to vinyl sliders. Downstairs is a spacious recreation room with an adjacent 2 piece bathroom, and a laundry room. There is a walk up to the backyard, a separate entrance. Located here is a crawl space for storage measuring 24 feet x 17 feet. There is a rented hot water heater, owned natural gas heating and central air conditioning. This home could be perfect for you to grow a family, ready for your upgrades and finishing touches. This is a builders and renovators dream house.
Inclusions: Dishwasher, Fridge, Stove, Dryer, as in condition, no warranties.
