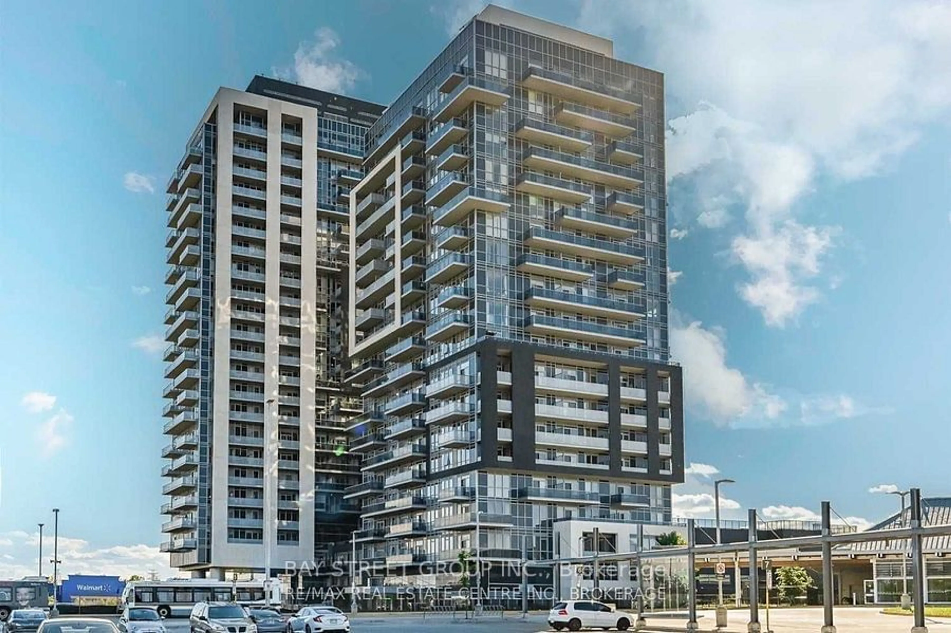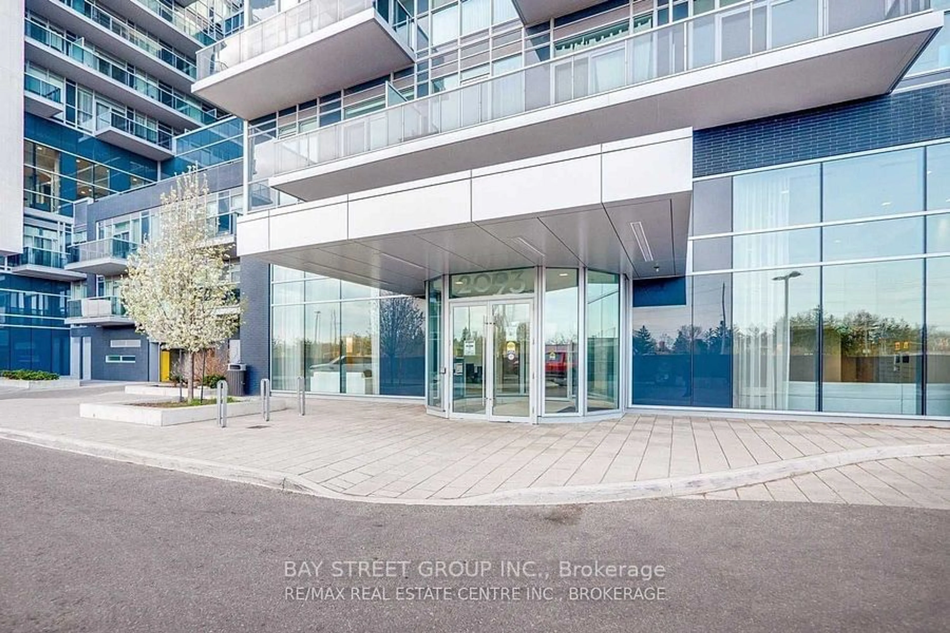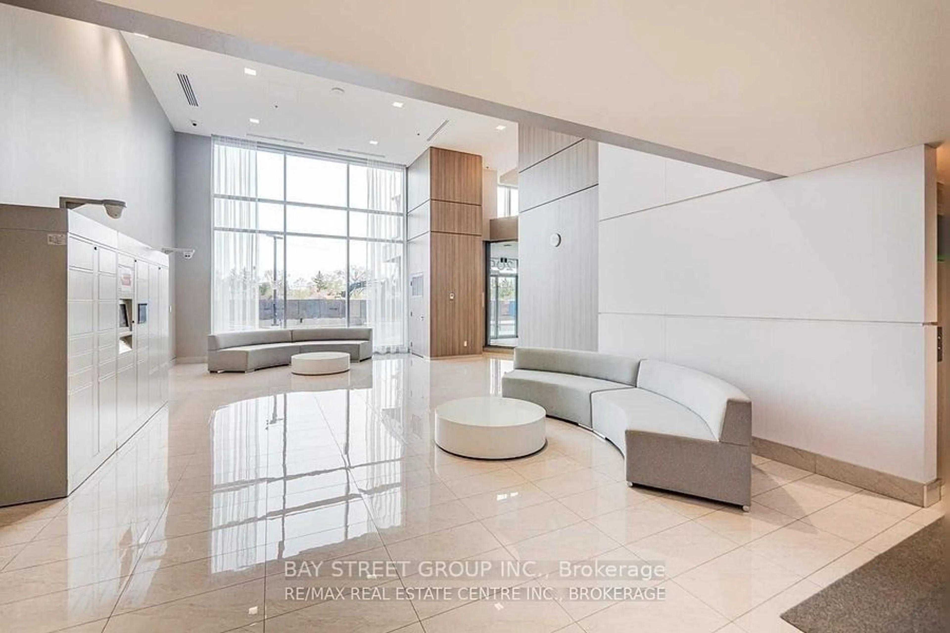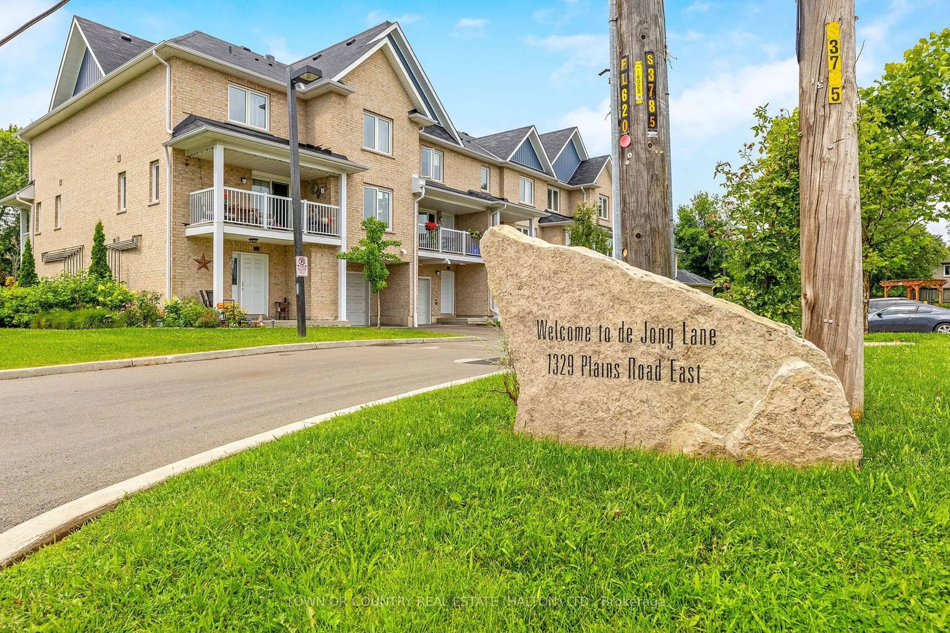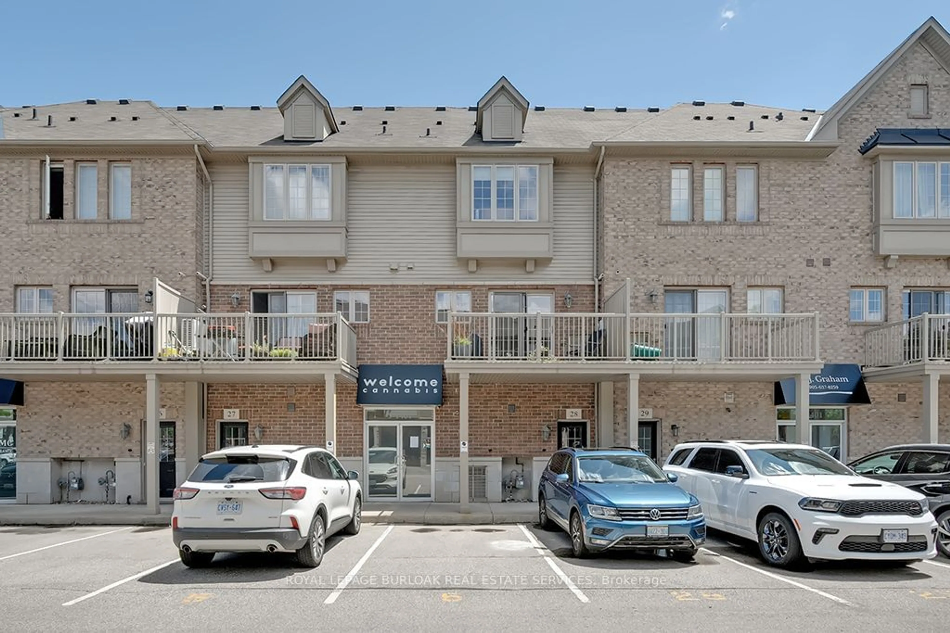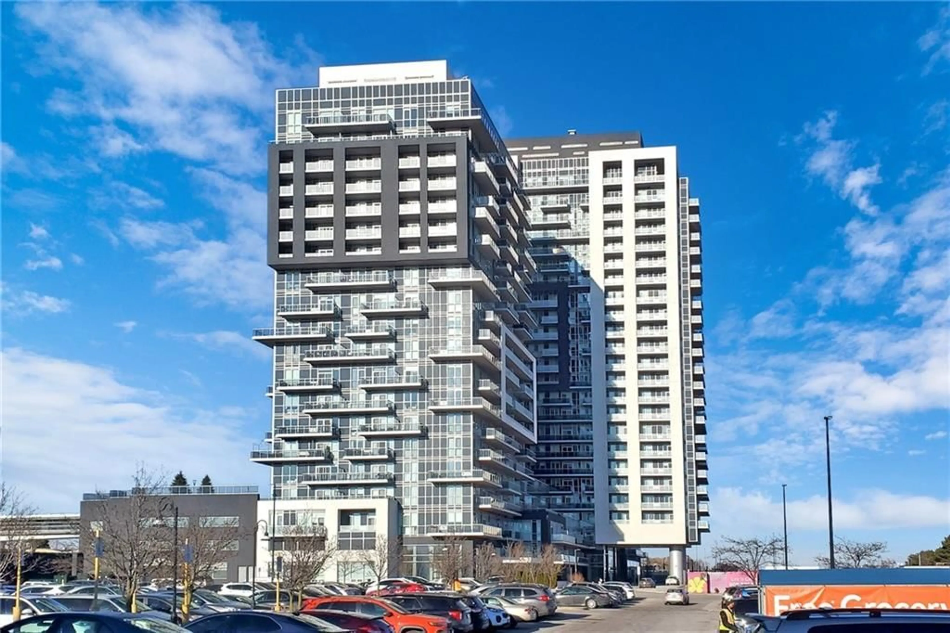2093 Fairview St #502, Burlington, Ontario L7R 0E6
Contact us about this property
Highlights
Estimated ValueThis is the price Wahi expects this property to sell for.
The calculation is powered by our Instant Home Value Estimate, which uses current market and property price trends to estimate your home’s value with a 90% accuracy rate.$657,000*
Price/Sqft$825/sqft
Days On Market51 days
Est. Mortgage$3,002/mth
Maintenance fees$776/mth
Tax Amount (2023)$2,848/yr
Description
Luxury Living In Burlington, Exceptional & Seldom-Available 2 Bdrm, 2 Bath Condo In Sought-After "Paradigm Condos" Renowned, Family-Friendly & Award-Winning Development Dubbed "The New Burlington". Designed With Iconic Architecture & An Innovative Location, Situated In The Heart Of Bustling Midtown, Right At The Doorstep Of A Major Transportation Hub. Burlington Go Station, Walmart & A Short Drive To Lake Ontario With All Amenities That Downtown Burlington Has To Offer. Enjoy Quality Features Throughout This Modern Unit Including Floor To Ceiling Windows, 9' Ceilings, Radiant Light Fixtures, Luxury Plank Vinyl Flooring, In-Suite Laundry, Generous-Sized Bedrooms & Open Concept Dining & Living Area With Access To The Private Balcony. Entertain In The Gourmet Kitchen That Features Stainless Steel Appliances, White Quartz Countertops, Glass Tile Backsplash, Sleek Cabinetry With Chrome Hardware & An Impressive Kitchen Peninsula With A Breakfast Bar! The Unit Also Offers 1 Underground Parking Spot And A Storage Locker.
Property Details
Interior
Features
Exterior
Features
Parking
Garage spaces 1
Garage type Underground
Other parking spaces 0
Total parking spaces 1
Condo Details
Amenities
Bbqs Allowed, Exercise Room, Games Room, Gym, Indoor Pool, Media Room
Inclusions
Property History
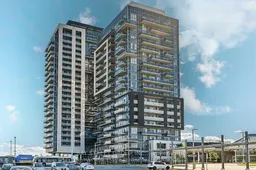 16
16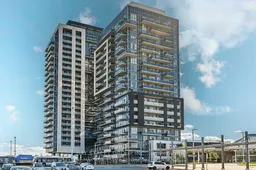 16
16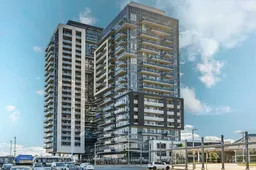 40
40Get up to 1% cashback when you buy your dream home with Wahi Cashback

A new way to buy a home that puts cash back in your pocket.
- Our in-house Realtors do more deals and bring that negotiating power into your corner
- We leverage technology to get you more insights, move faster and simplify the process
- Our digital business model means we pass the savings onto you, with up to 1% cashback on the purchase of your home
