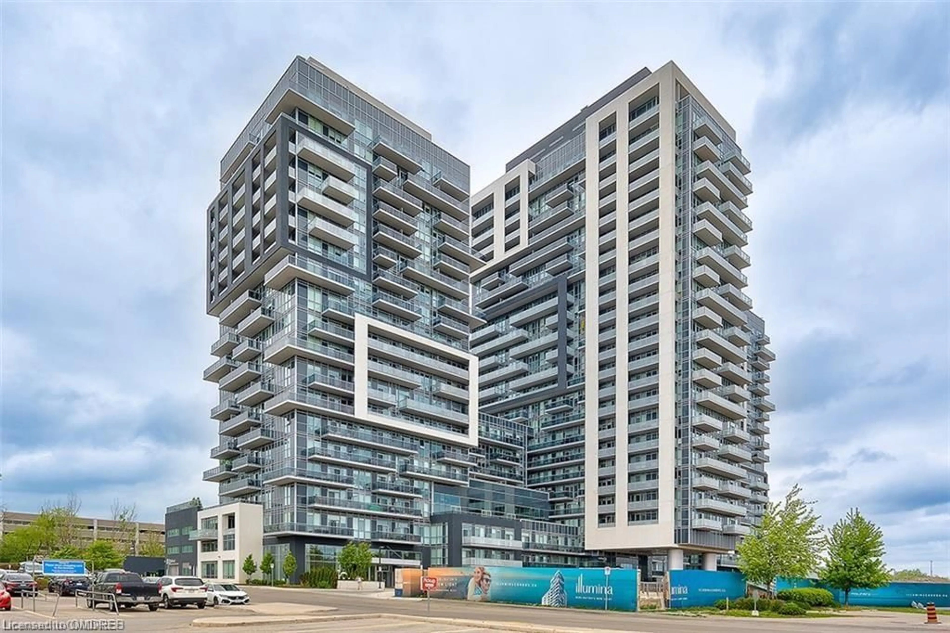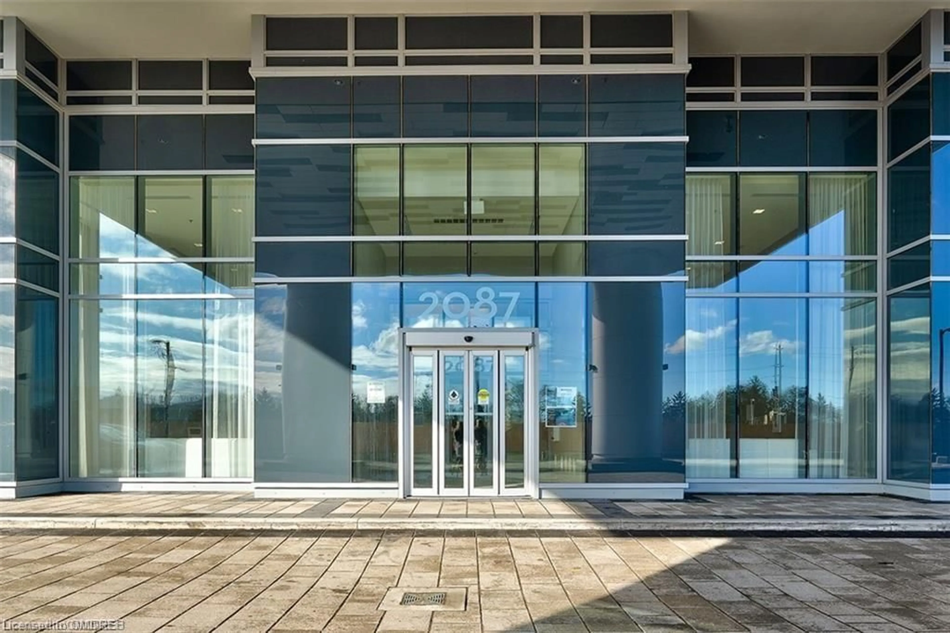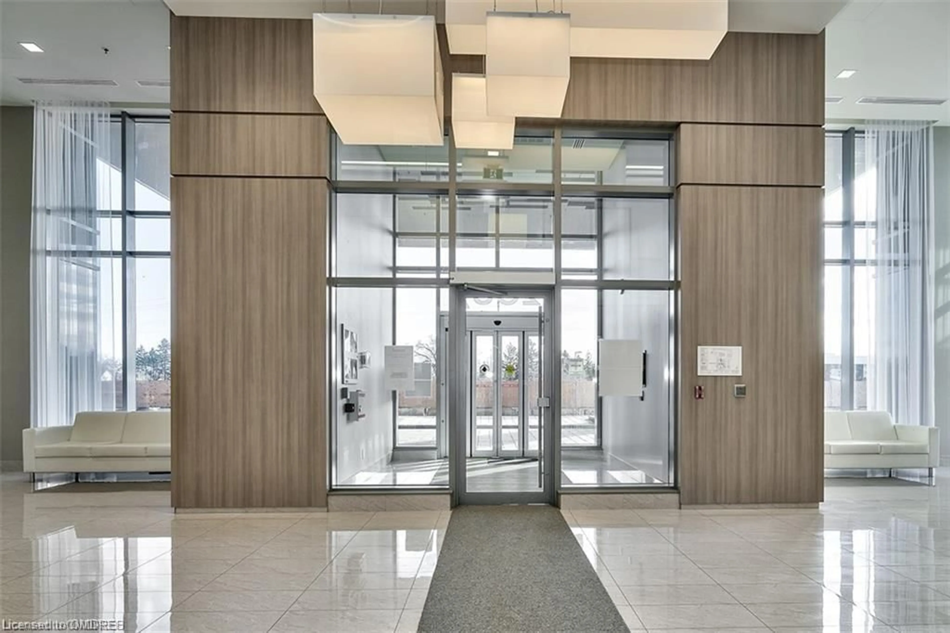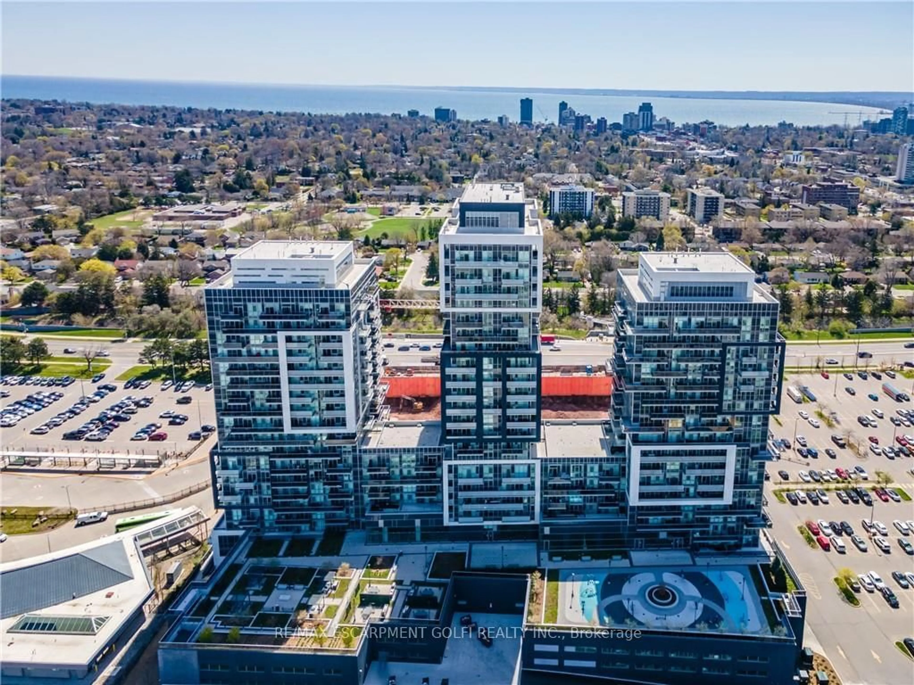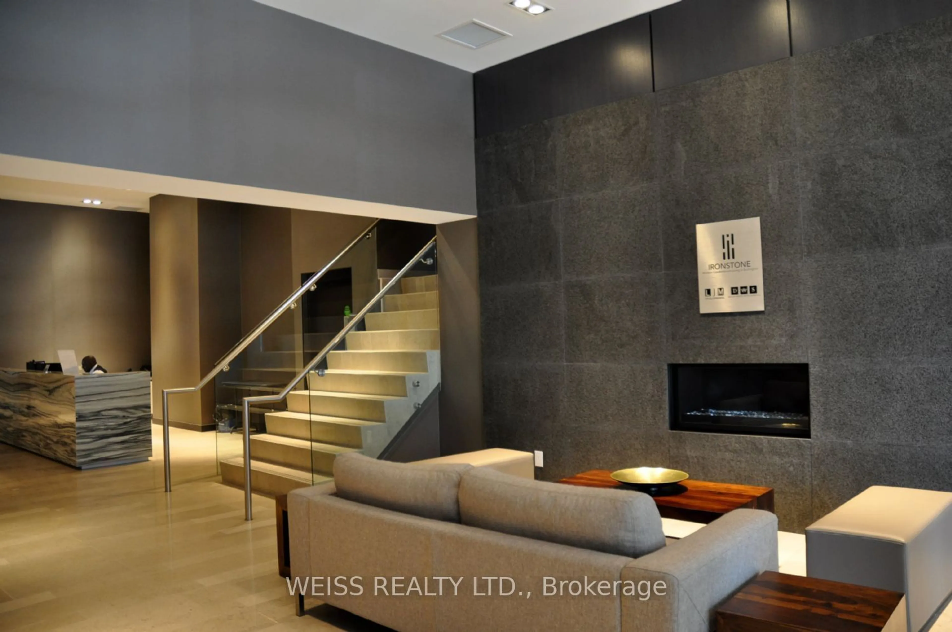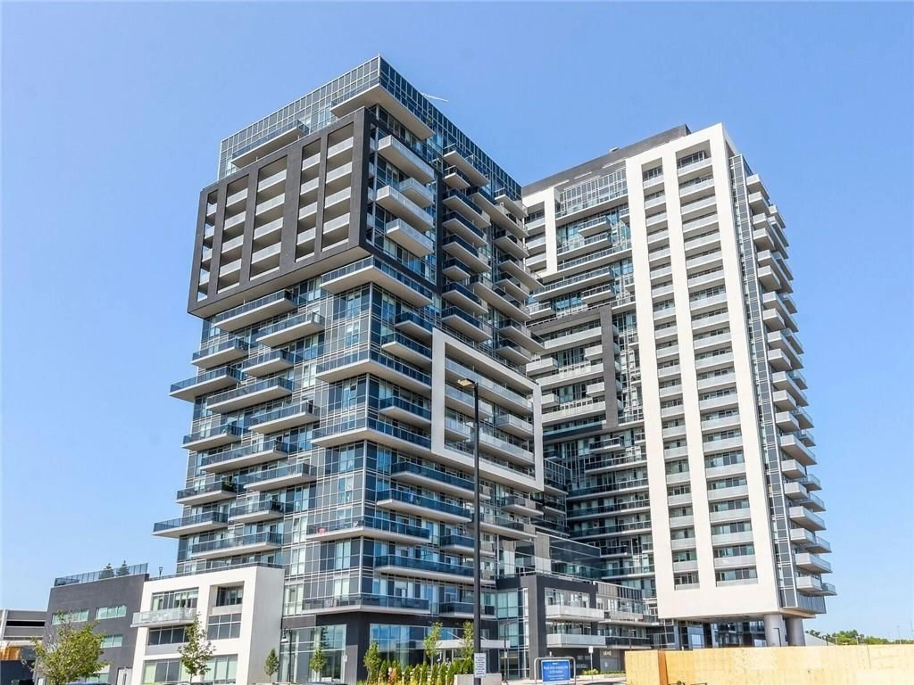2087 Fairview St #2109, Burlington, Ontario L7R 2C8
Contact us about this property
Highlights
Estimated ValueThis is the price Wahi expects this property to sell for.
The calculation is powered by our Instant Home Value Estimate, which uses current market and property price trends to estimate your home’s value with a 90% accuracy rate.$668,000*
Price/Sqft$784/sqft
Days On Market58 days
Est. Mortgage$2,663/mth
Maintenance fees$759/mth
Tax Amount (2023)$2,826/yr
Description
Discover Hotel-Like Living At Paradigm Condos. This 2-Bed, 2-Bath Unit Provides An Open Concept Living Area With A Chic Breakfast Bar, Quartz Countertops, And Stainless Steel Appliances. The Space Is Flooded With Natural Light Through Floor-To-Ceiling Windows, Offering Picturesque Views Of The Escarpment. The Primary Bedroom Includes A 4-Piece Ensuite And Ample Closet Space. The 2nd Bathroom Includes A Glass Shower. In-Suite Full-Size Stack Washer And Dryer Provide Added Convenience. Enjoy A Spacious Full Width Balcony, 1 Parking Spot, And 1 Storage Unit. Paradigm Condos Pampers Residents With Top-Notch Amenities On The 4th Floor, Including A Media Room, Party Room, Pool Table, Kids Playroom, Indoor Pool, Sauna, Modern Gym And More. There's Even An Indoor Basketball Court, Sky Lounge, And Outdoor Dining With BBQ Area. Additional Perks Include Bicycle Storage, A Pet Wash Station, Guest Suites, Electric Car Charging Stations, And 24-Hour Concierge. Perfectly Located Next To The Go Station, Walmart, And A Short Drive To Major Shopping Malls, The QEW, Lake Ontario, And Downtown Burlington.
Property Details
Interior
Features
Main Floor
Bedroom Primary
2.79 x 3.074-piece / ensuite
Bedroom
2.74 x 3.28Living Room/Dining Room
5.44 x 4.44Kitchen
5.44 x 4.44Exterior
Features
Parking
Garage spaces 1
Garage type -
Other parking spaces 0
Total parking spaces 1
Condo Details
Amenities
Barbecue, Concierge, Elevator(s), Fitness Center, Game Room, Media Room
Inclusions
Property History
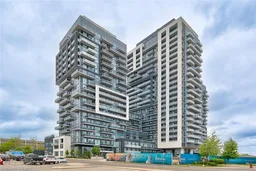 36
36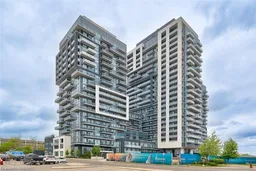 36
36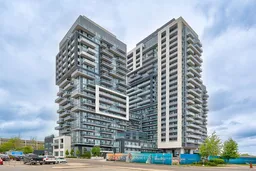 36
36Get up to 1% cashback when you buy your dream home with Wahi Cashback

A new way to buy a home that puts cash back in your pocket.
- Our in-house Realtors do more deals and bring that negotiating power into your corner
- We leverage technology to get you more insights, move faster and simplify the process
- Our digital business model means we pass the savings onto you, with up to 1% cashback on the purchase of your home
