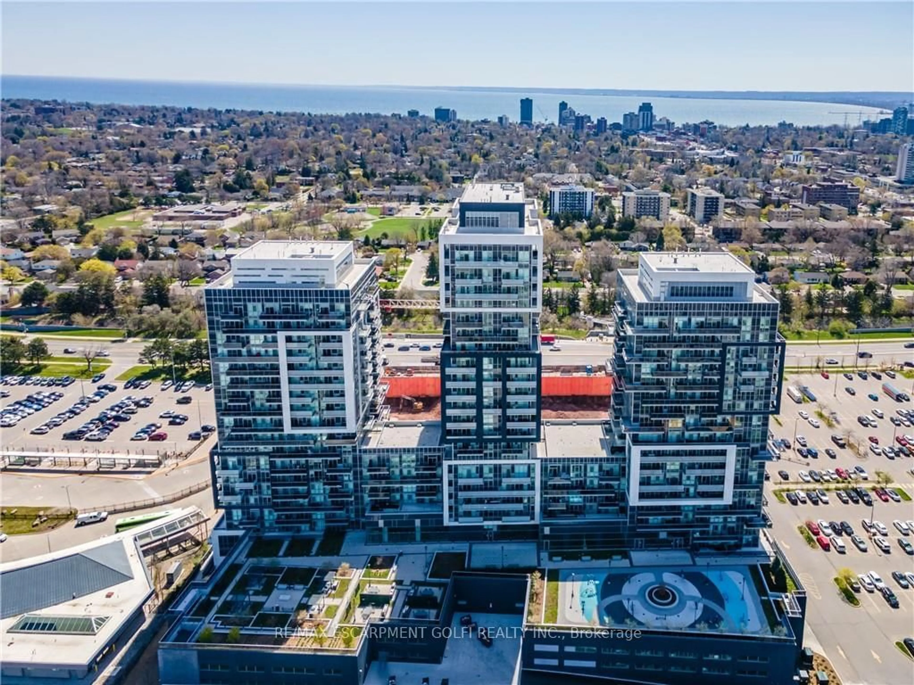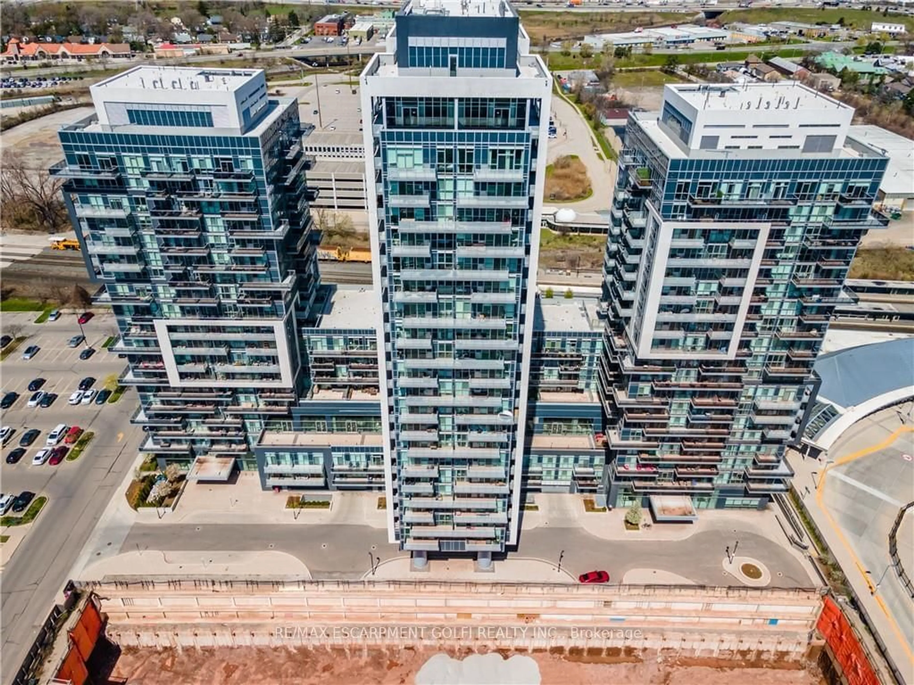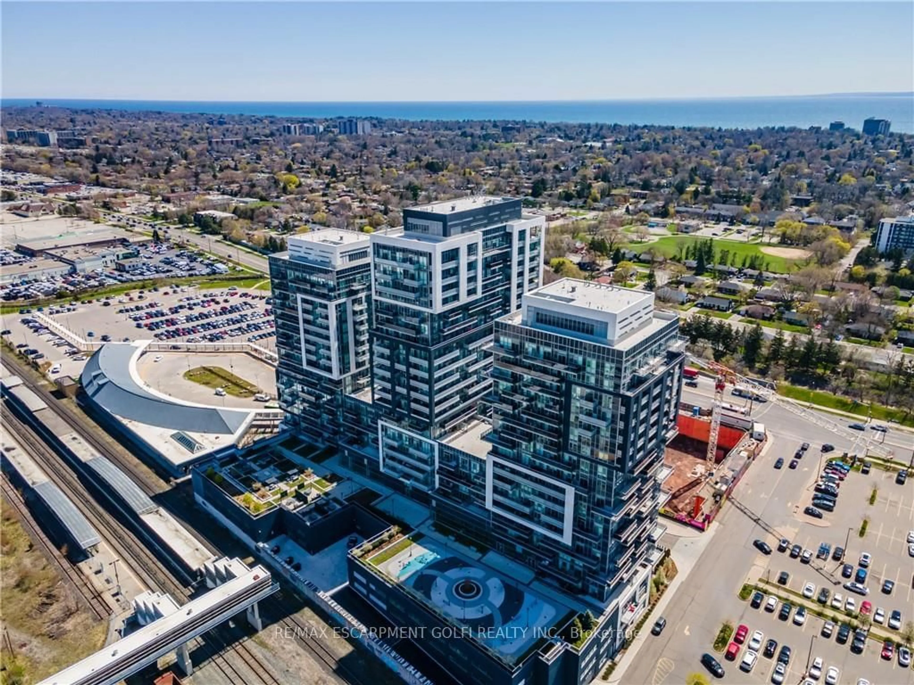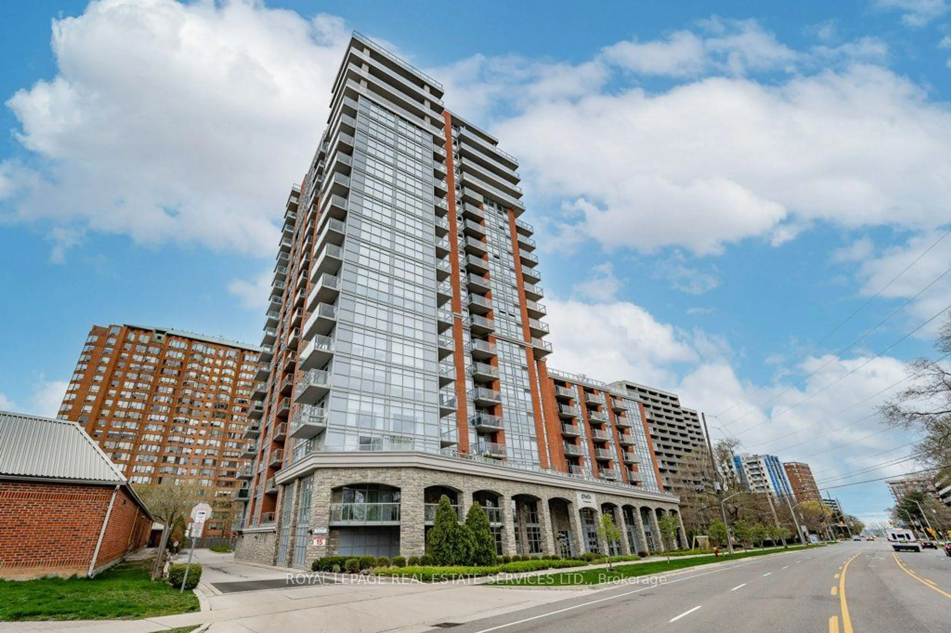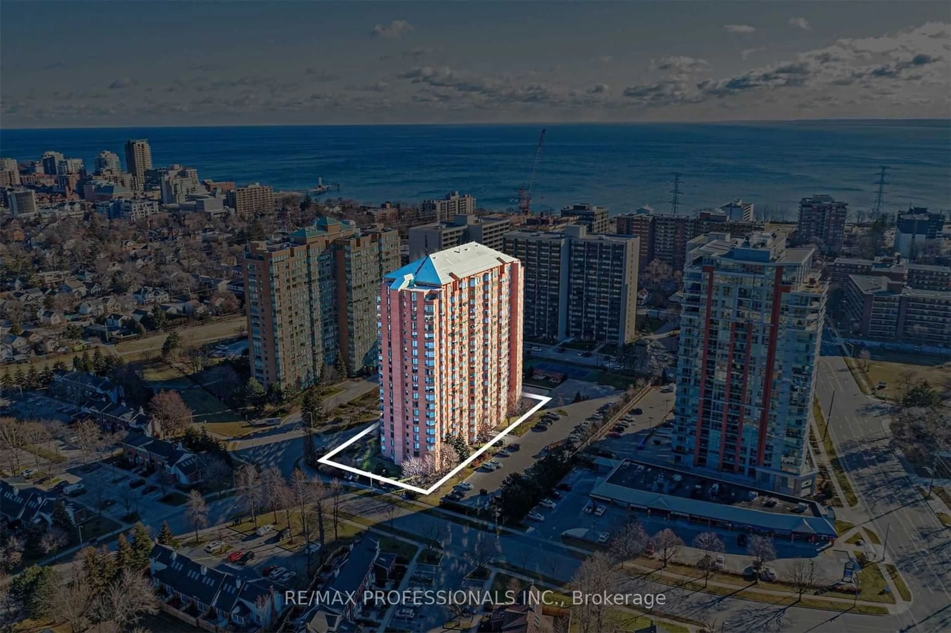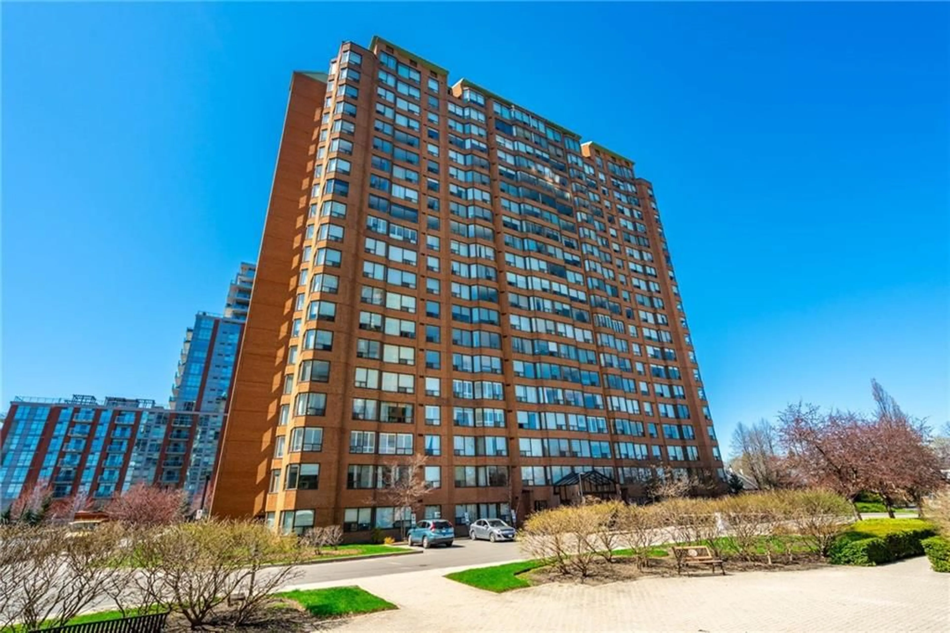2087 Fairview St #2009, Burlington, Ontario L7R 2C8
Contact us about this property
Highlights
Estimated ValueThis is the price Wahi expects this property to sell for.
The calculation is powered by our Instant Home Value Estimate, which uses current market and property price trends to estimate your home’s value with a 90% accuracy rate.$657,000*
Price/Sqft$1,005/sqft
Days On Market19 days
Est. Mortgage$3,221/mth
Maintenance fees$759/mth
Tax Amount (2023)$2,817/yr
Description
Welcome to your dream condo in the heart of Burlington, where luxury meets convenience on the 20th floor! This stunning unit boasts two bedrooms and bathrooms, ensuring ample space and comfort. As you step onto two private balconies, you're greeted with breathtaking views of the shimmering waters of Lake Ontario. Built just a few years ago, this modern gem is packed with amenities designed to elevate your lifestyle. Take a dip in the pool, unwind in the sauna, or break a sweat in the gym. Need to host a gathering or a meeting? No problem this building has you covered with its media and meeting rooms. Imagine entertaining friends and family at one of the BBQ areas while enjoying the picturesque views of the lake. With underground parking and a locker included, convenience is at your fingertips. Plus, being situated next to the GO station means effortless commuting.
Property Details
Interior
Features
Main Floor
Kitchen
4.57 x 2.74Living
4.57 x 2.79Bathroom
2.34 x 1.503 Pc Ensuite
Foyer
2.95 x 1.27Exterior
Features
Parking
Garage spaces 1
Garage type Underground
Other parking spaces 0
Total parking spaces 1
Condo Details
Amenities
Bbqs Allowed, Exercise Room, Guest Suites, Gym, Indoor Pool, Party/Meeting Room
Inclusions
Property History
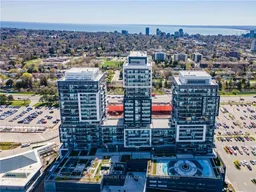 40
40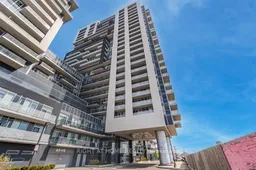 30
30Get an average of $10K cashback when you buy your home with Wahi MyBuy

Our top-notch virtual service means you get cash back into your pocket after close.
- Remote REALTOR®, support through the process
- A Tour Assistant will show you properties
- Our pricing desk recommends an offer price to win the bid without overpaying
