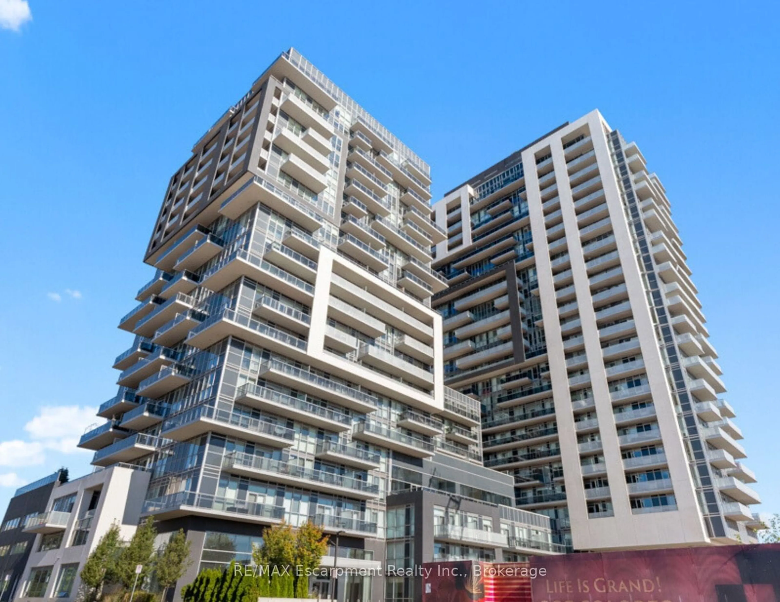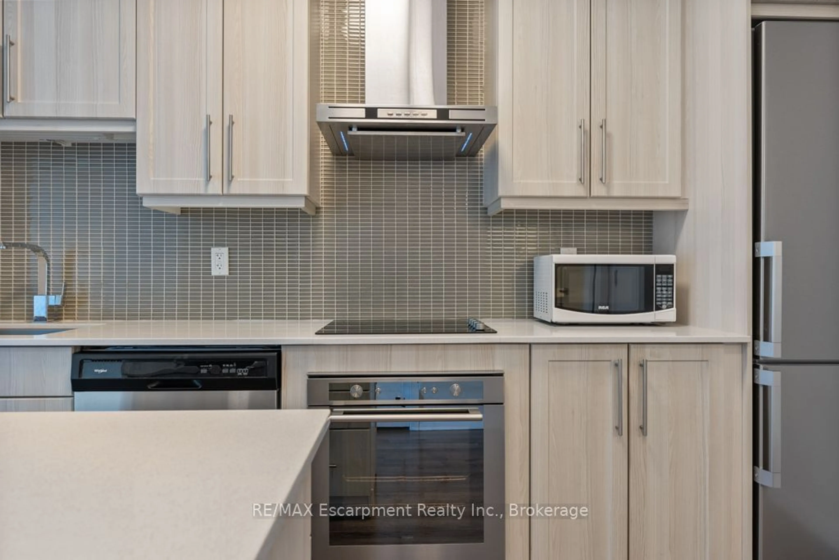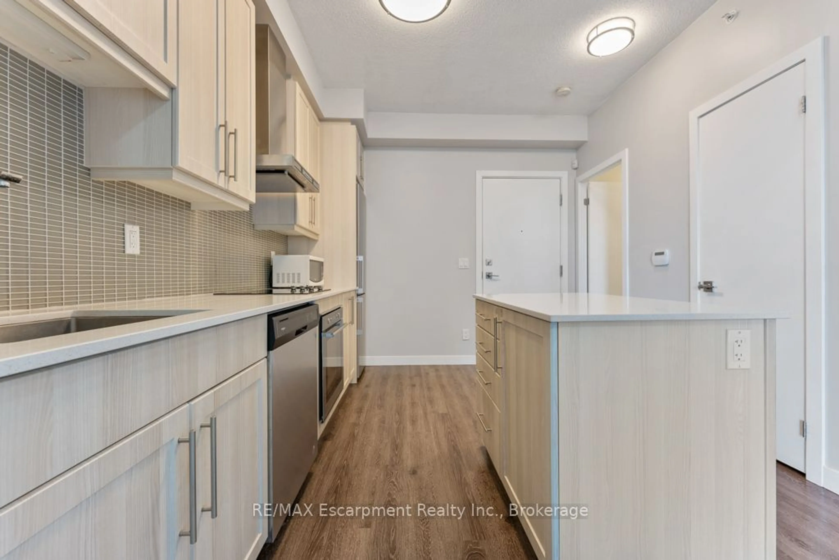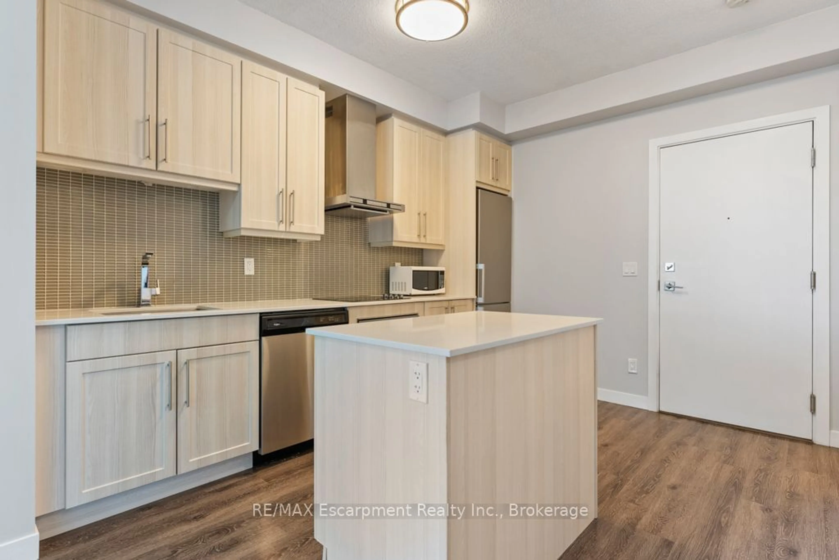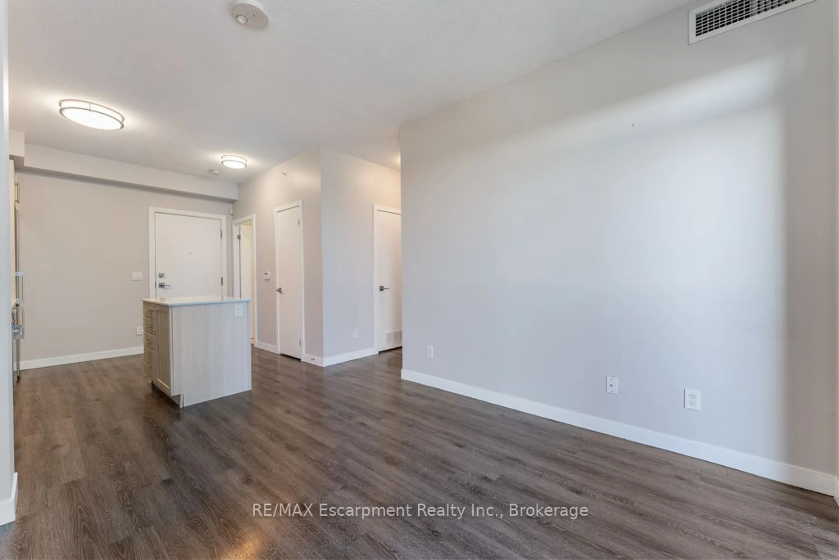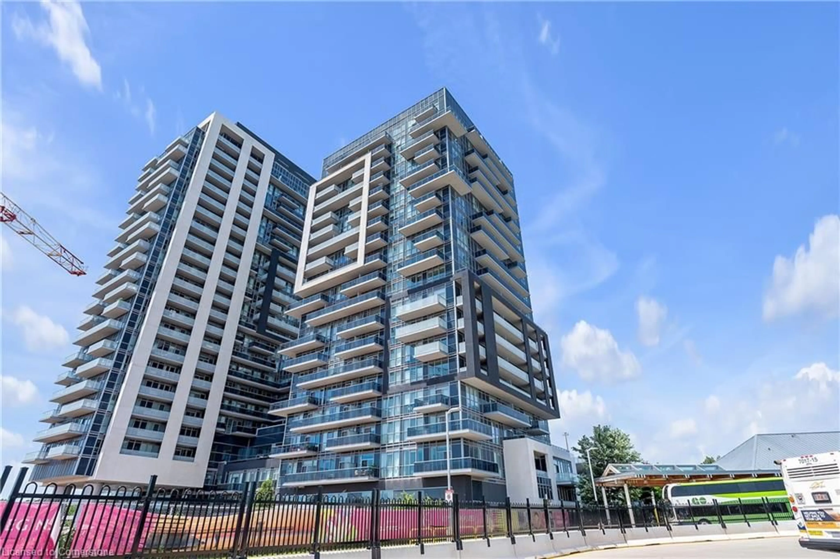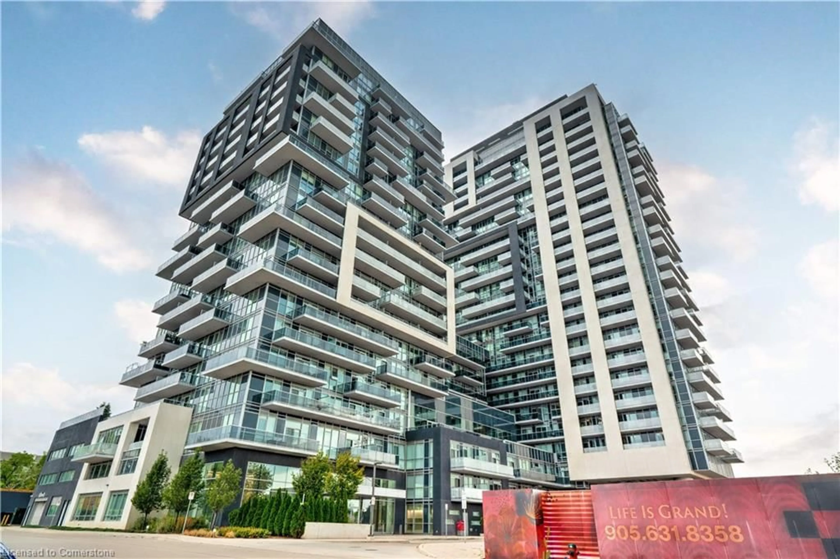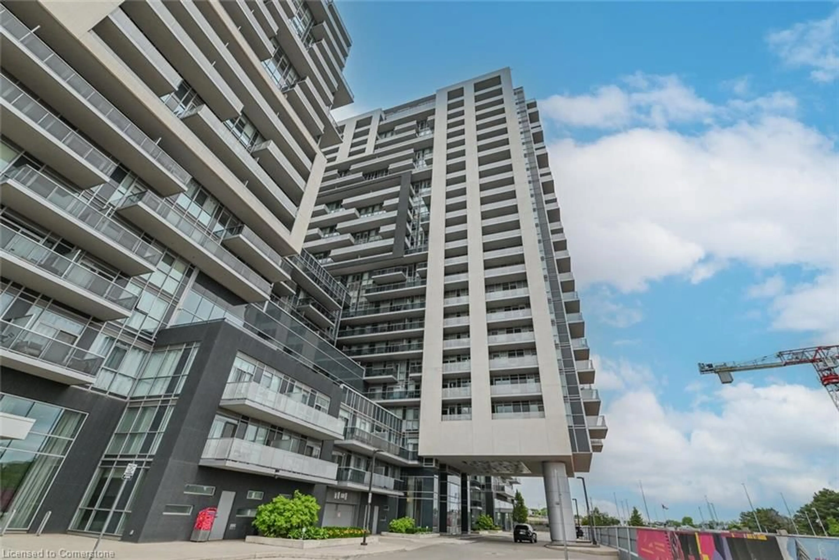2087 Fairview St #1301, Burlington, Ontario L7R 1W7
Contact us about this property
Highlights
Estimated ValueThis is the price Wahi expects this property to sell for.
The calculation is powered by our Instant Home Value Estimate, which uses current market and property price trends to estimate your home’s value with a 90% accuracy rate.Not available
Price/Sqft$850/sqft
Est. Mortgage$2,358/mo
Maintenance fees$666/mo
Tax Amount (2024)$2,571/yr
Days On Market23 days
Description
Discover Unit 1301 at 2087 Fairview Street, located in the lively city of Burlington. This elegantly designed 675 square foot home features a generous layout that includes one bedroom plus a den and two bathrooms, providing plenty of room for both leisure and work. You'll enjoy the convenience of in-unit laundry and the generous natural light that enhances the space. Additionally, the unit features a cozy balcony with charming views from the 13th floor, making it an ideal spot for your morning coffee or to relax while taking in the sunset. This residence also comes with an owned storage locker and underground parking, offering ample storage and secure parking right at your home. Perfectly positioned just moments from the GO Station, this location provides excellent accessibility for commuters. Retail stores are all within walking distance for all your shopping needs, along with easy access to nearby highways, simplifying your daily errands. Residents can enjoy a variety of upscale amenities, including a state-of-the-art gym, an indoor pool with a spa, a basketball court, social rooms, and an outdoor deck equipped with barbecue facilities. Seize this amazing chance to experience luxurious living in a dynamic community!
Property Details
Interior
Features
Main Floor
Bathroom
0.00 x 0.003 Pc Ensuite
Prim Bdrm
3.41 x 2.92Den
2.13 x 2.95Powder Rm
0.00 x 0.002 Pc Bath
Exterior
Features
Parking
Garage spaces 1
Garage type Underground
Other parking spaces 0
Total parking spaces 1
Condo Details
Amenities
Concierge, Exercise Room, Games Room, Gym, Indoor Pool, Party/Meeting Room
Inclusions
Property History
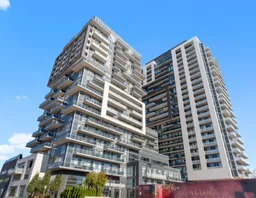 21
21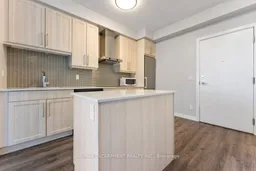
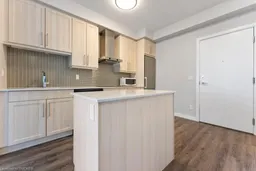
Get up to 0.5% cashback when you buy your dream home with Wahi Cashback

A new way to buy a home that puts cash back in your pocket.
- Our in-house Realtors do more deals and bring that negotiating power into your corner
- We leverage technology to get you more insights, move faster and simplify the process
- Our digital business model means we pass the savings onto you, with up to 0.5% cashback on the purchase of your home
