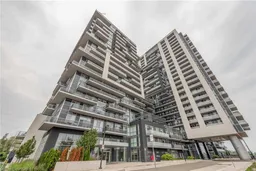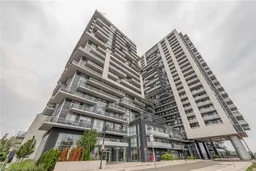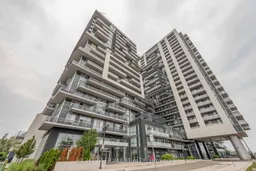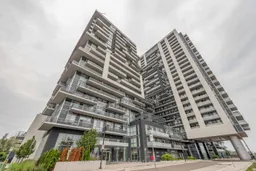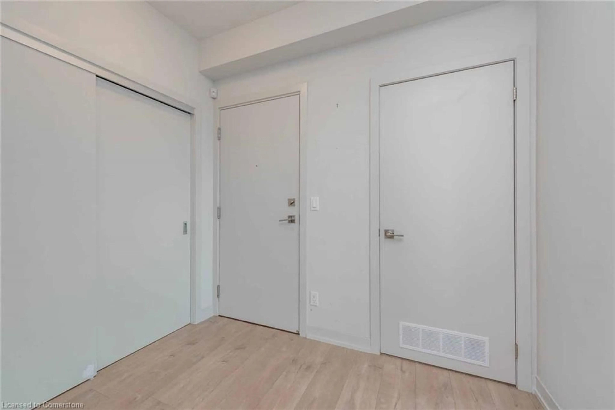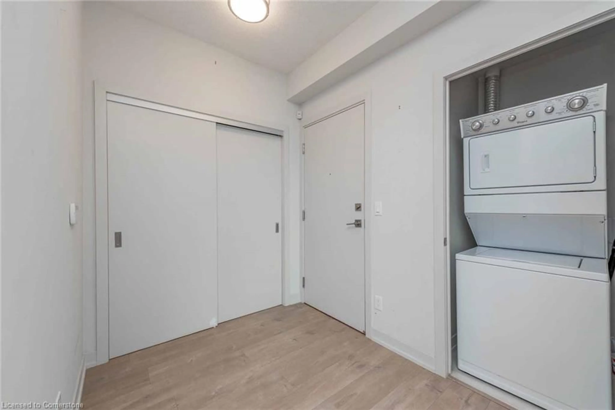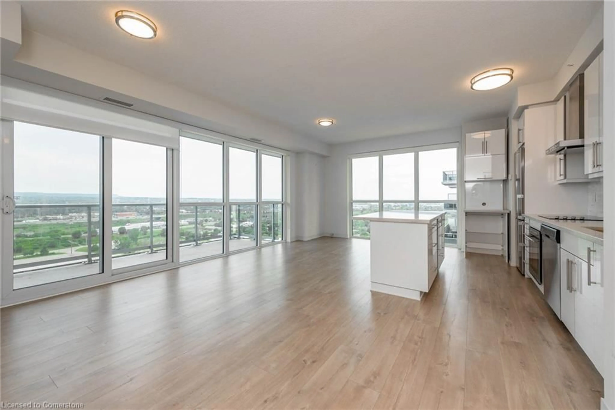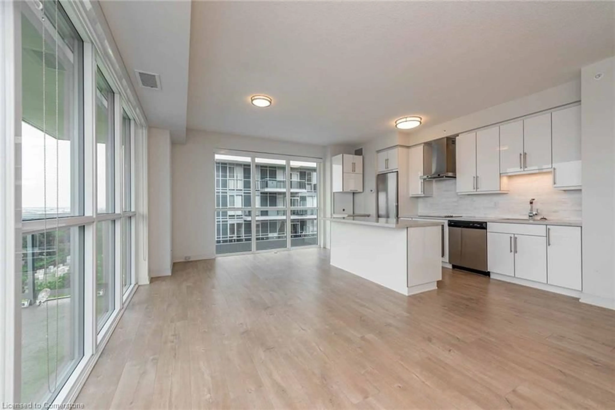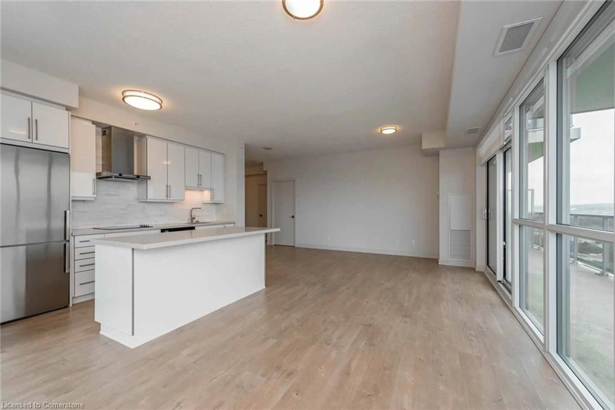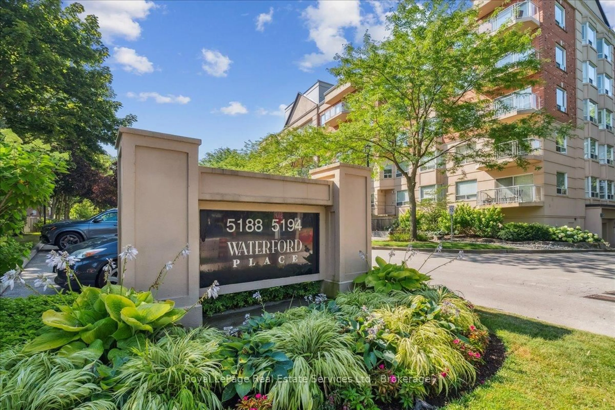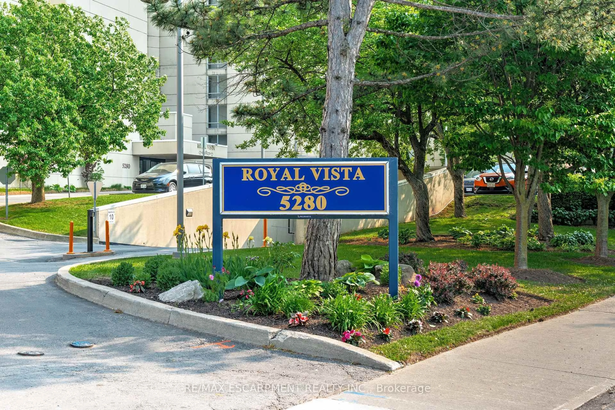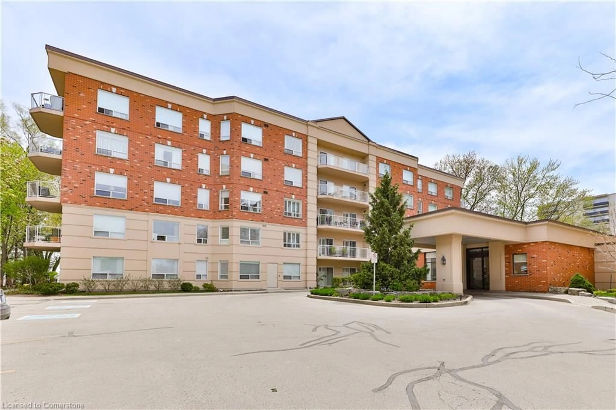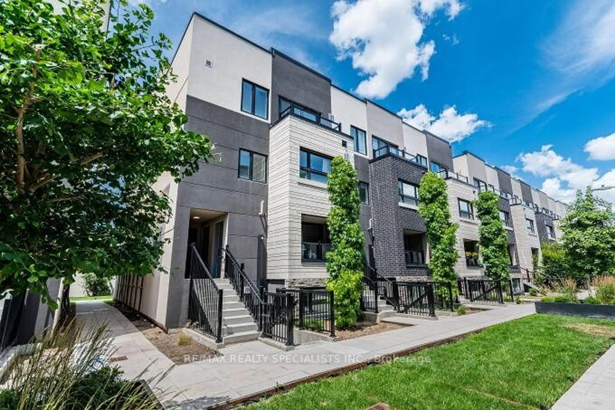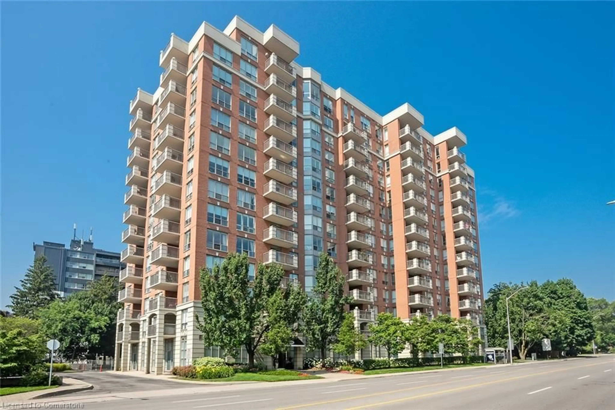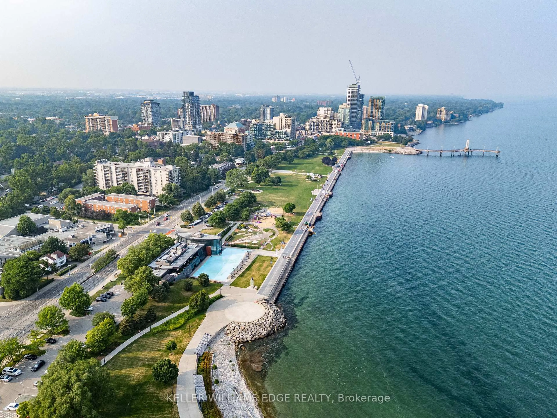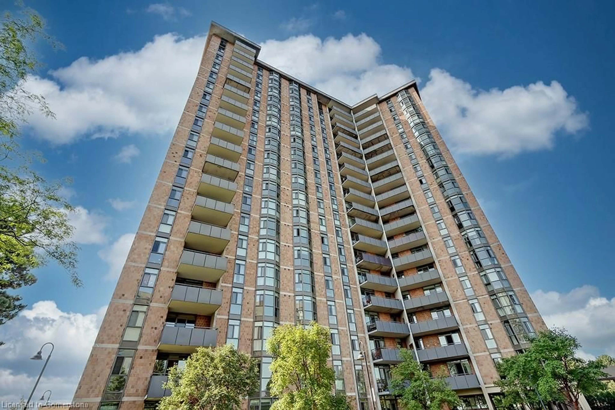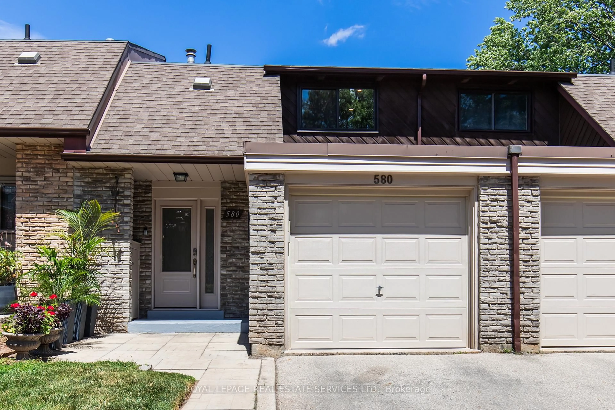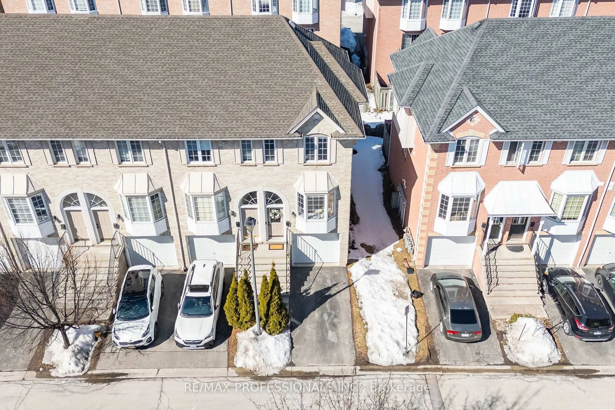2081 Fairview St #1901, Burlington, Ontario L7S 2K4
Contact us about this property
Highlights
Estimated valueThis is the price Wahi expects this property to sell for.
The calculation is powered by our Instant Home Value Estimate, which uses current market and property price trends to estimate your home’s value with a 90% accuracy rate.Not available
Price/Sqft$724/sqft
Monthly cost
Open Calculator

Curious about what homes are selling for in this area?
Get a report on comparable homes with helpful insights and trends.
+3
Properties sold*
$605K
Median sold price*
*Based on last 30 days
Description
Welcome to this luxurious executive 2 Bedroom , 2 bathroom condominium located in the highly sought-after Paradigm building a commuters dream with direct access to the Burlington GO Station without ever stepping outside! This unit is one of the largest unit in the building 1047 SQ FT. Step into a grand private foyer leading to a beautifully integrated kitchen, living, and dining space. The modern white kitchen features quartz countertops, stainless steel appliances, and an oversized island with ample seating and storage perfect for entertaining. Enjoy unobstructed escarpment views through floor-to-ceiling windows, soaring 10-foot ceilings, and elegant wide plank flooring throughout. This stunning unit boasts two generously sized bedrooms, including a primary suite with 3-piece ensuite, plus a stylish 3-piece main bath. Two private balconies offer north and east exposures, flooding the space with natural light. Bonus features include two parking spots and a storage locker. World-class amenities include: Indoor pool Basketball court State-of-the-art fitness center Rooftop terrace with BBQs Party room Kids' play area Guest suites and more!Don't miss this opportunity to own in one of Burlington's most convenient and upscale residences! Picture are from previous listing and they are virtually staged.
Property Details
Interior
Features
Main Floor
Living Room
5.26 x 6.83Dining Room
2.59 x 4.57Bathroom
4-Piece
Kitchen
2.74 x 4.57Exterior
Features
Parking
Garage spaces 2
Garage type -
Other parking spaces 0
Total parking spaces 2
Condo Details
Amenities
Concierge, Elevator(s), Fitness Center, Game Room, Guest Suites, Media Room
Inclusions
Property History
