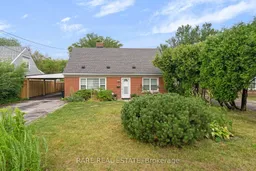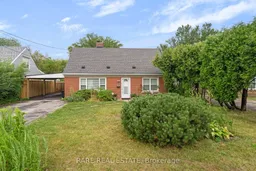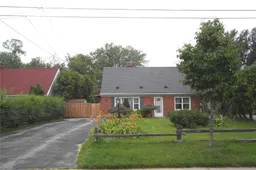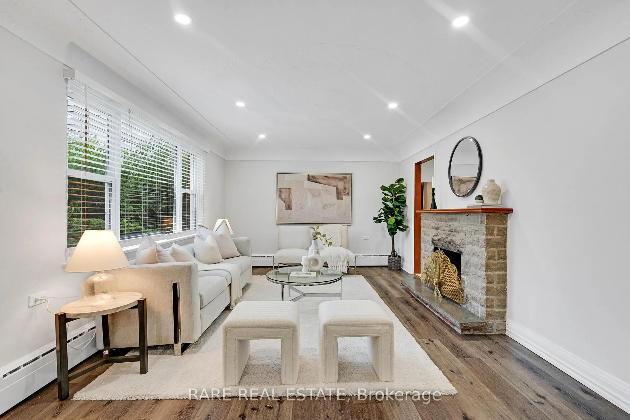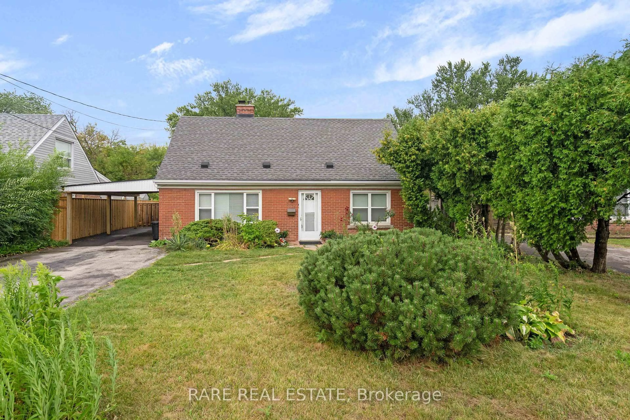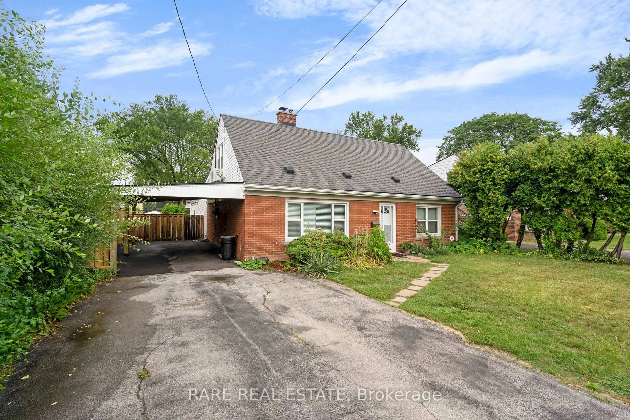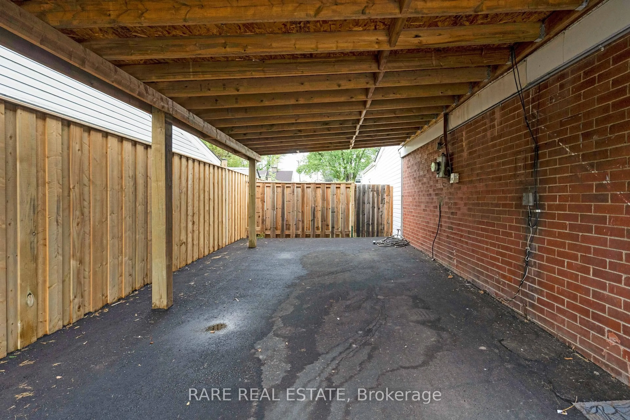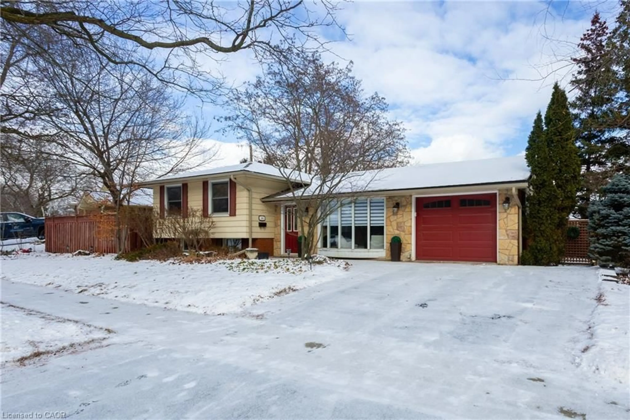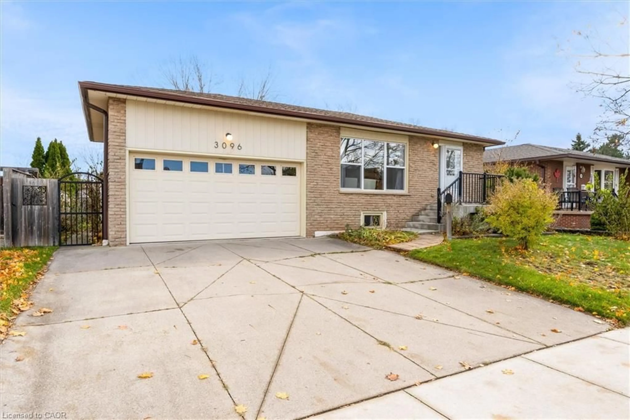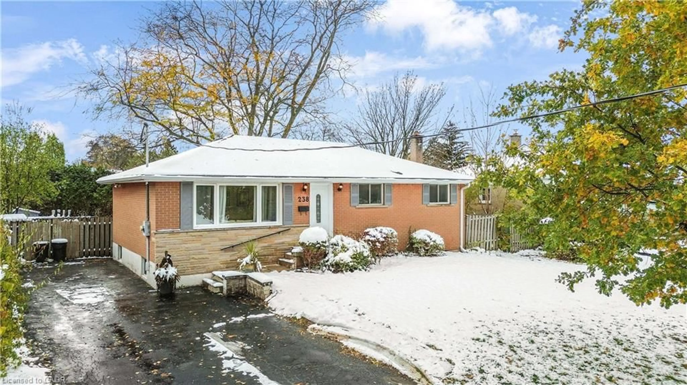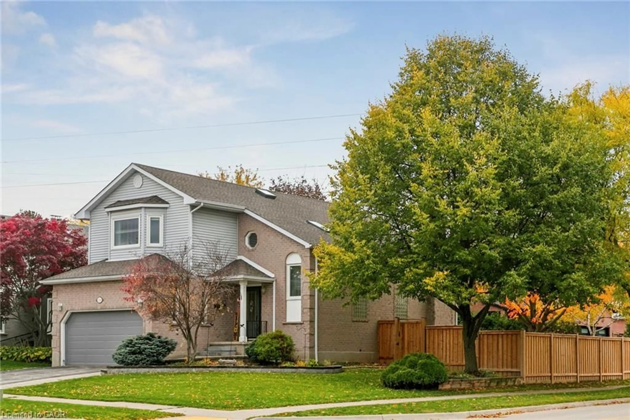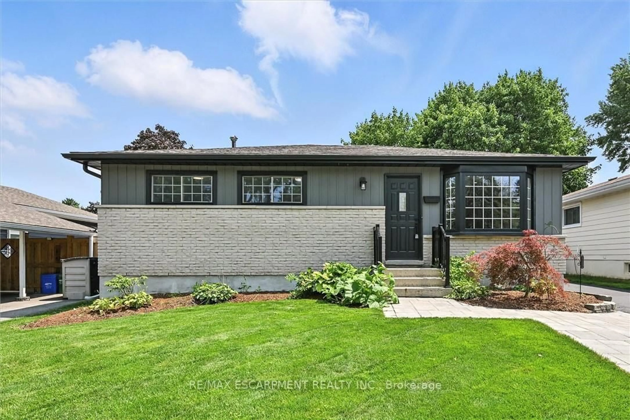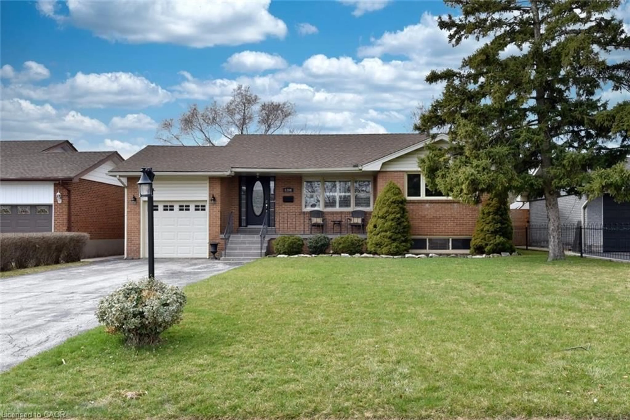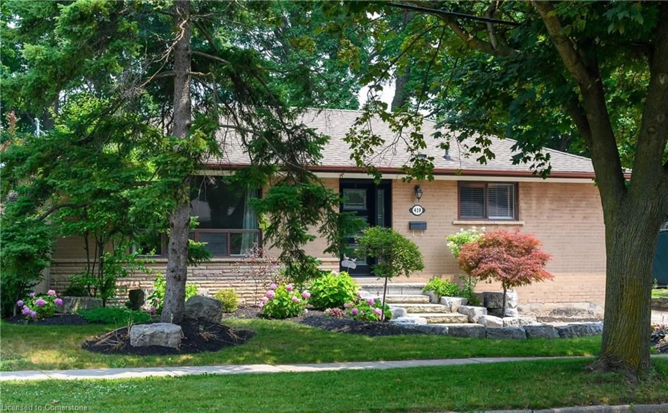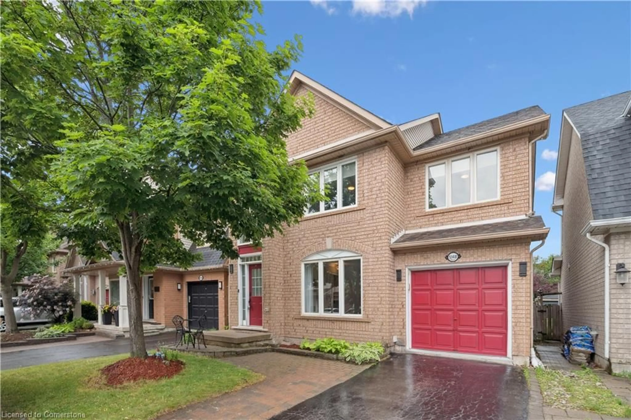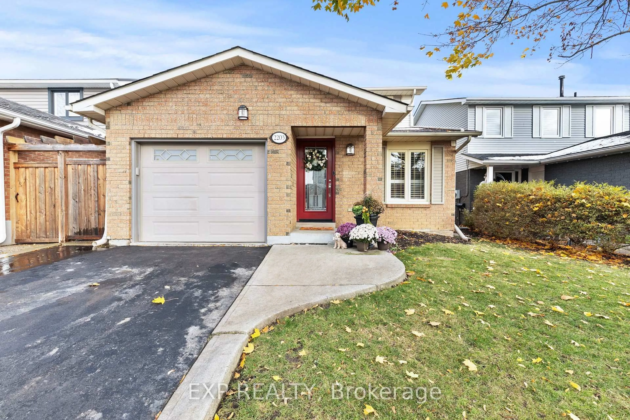2073 Leighland Rd, Burlington, Ontario L7R 3S9
Contact us about this property
Highlights
Estimated valueThis is the price Wahi expects this property to sell for.
The calculation is powered by our Instant Home Value Estimate, which uses current market and property price trends to estimate your home’s value with a 90% accuracy rate.Not available
Price/Sqft$382/sqft
Monthly cost
Open Calculator
Description
Welcome to 2073 Leighland Road in Burlington. This charming 2-storey detached home sits on a spacious lot, just minutes from downtown, parks, and the lake. Inside, the main floor offers a cozy living room with a gas fireplace, a dining area, and an eat-in kitchen. Enjoy the convenience of main-floor laundry, a full bath, and a versatile bedroom or den. The highlight is a beautiful addition with cathedral ceilings, skylight, and a second gas fireplace-perfect for entertaining or relaxing-with direct access to the private, fully fenced backyard. Upstairs, you'll find two generous bedrooms, including a primary with a 3-piece ensuite. Recent updates add peace of mind, including: roof (2021),flooring (2021), fridge (2021), car port (2024), stove (2024), kitchen range hood (2024),showers on both main and second floors (2024), water boiler (2025). This home offers exceptional functionality, modern upgrades, and a prime location. Whether you're hosting, working from home, or enjoying family life, 2073 Leighland Road blends comfort and convenience in one of Burlington's most sought-after areas.
Property Details
Interior
Features
Main Floor
Living
0.0 x 0.0Large Window / Fireplace / Combined W/Dining
Dining
0.0 x 0.0Large Window / Closet / Combined W/Living
Family
0.0 x 0.0Skylight / O/Looks Backyard / Combined W/Rec
Kitchen
0.0 x 0.0Stainless Steel Appl / Tile Floor / Backsplash
Exterior
Features
Parking
Garage spaces 1
Garage type Carport
Other parking spaces 2
Total parking spaces 3
Property History
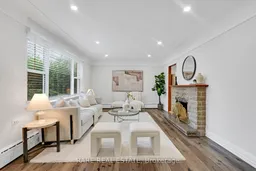 48
48