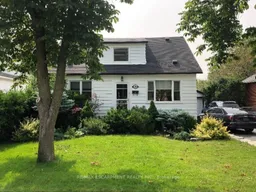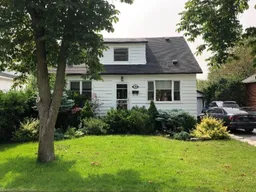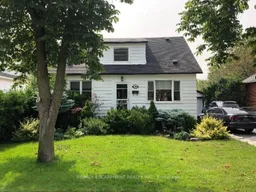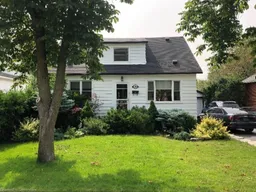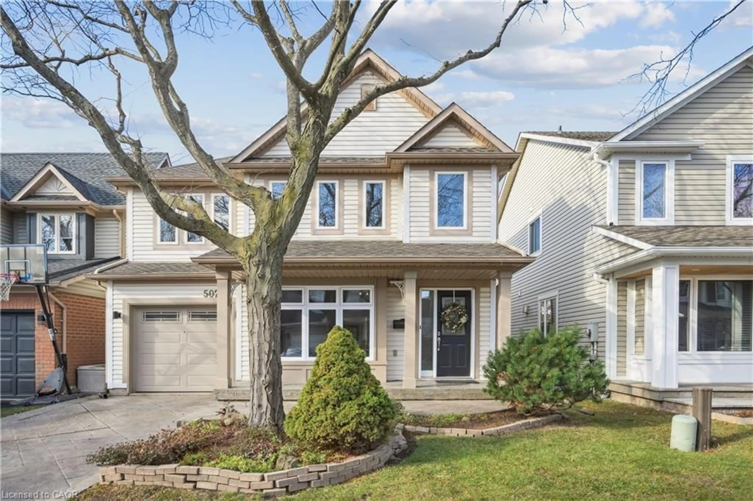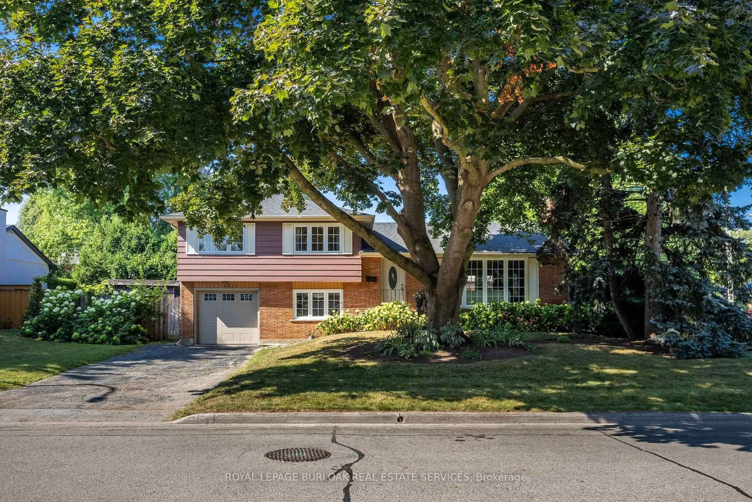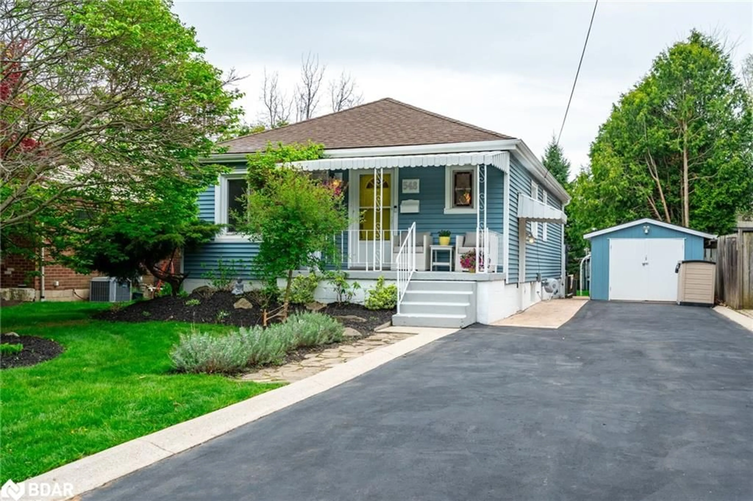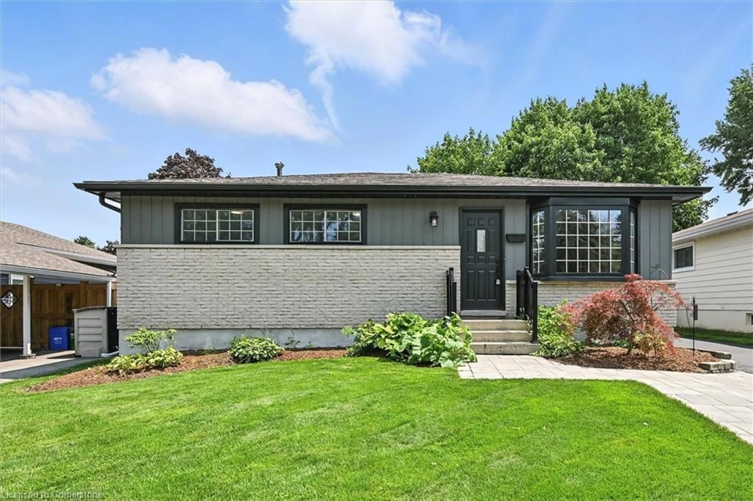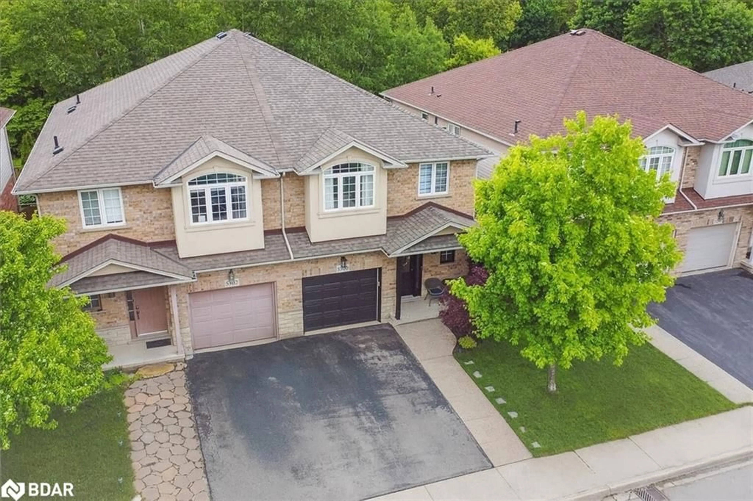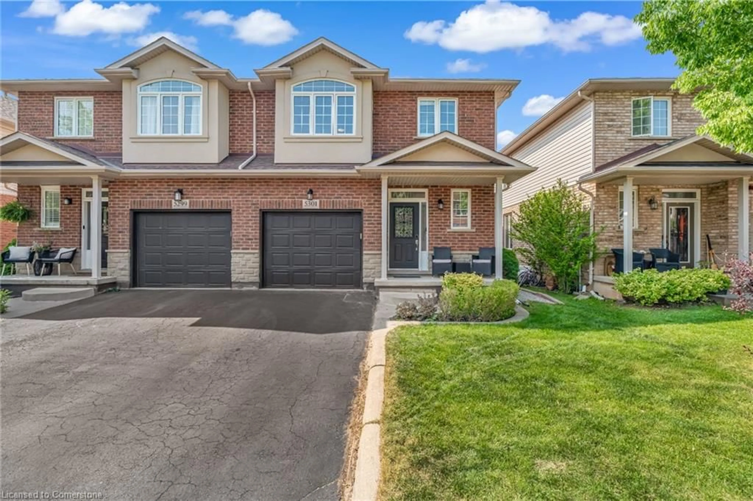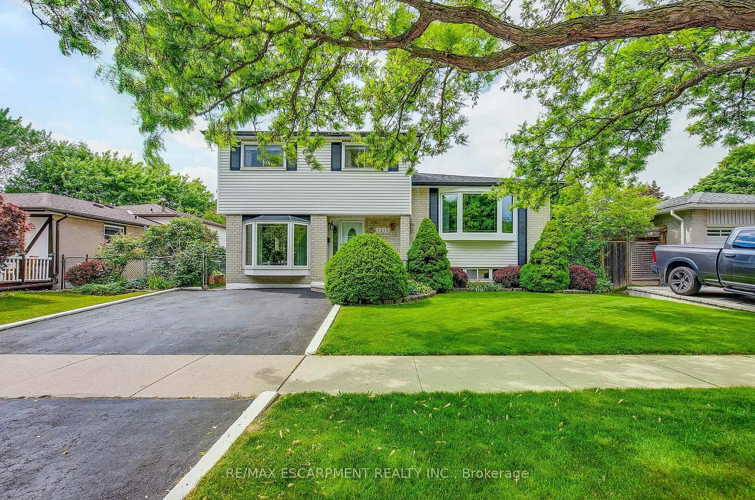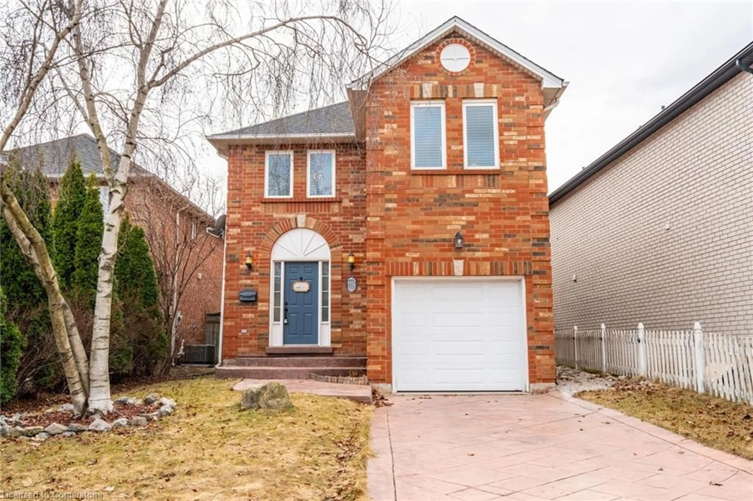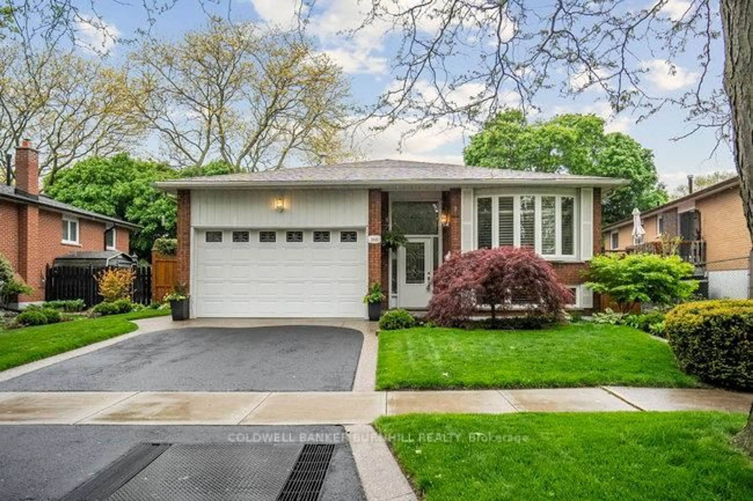This home features 3 bedroom. 2bathroom with approx 2000 ft.' of living space_ Fabulous location minutes from Burlington GO. OEW and 403. Close to Mapleview Mall and the waterfront. New updated Park just a quick walk away with baseball diamonds. extensive playground. pickleball and tennis courts. This huge lot 50 x 150 has fully fenced yard and a 500 square-foot stone patio deck with lots of afternoon sun. Detached garage and driveway fits five vehicles. Cozy eat in kitchen with lots of cupboard space, new stainless steel appliances in 2022. Finished rec room has new laminate flooring throughout lots of closet space. full bathroom with heated floor and towel warmer. The basement has full waterproof system with sub pump and back up battery. New PVC plumbing. The electric panel is newly updated. Furnace. air conditioner and water heater all new in 2024. Living area has lots of natural light. There is a loft office space to work from home with original hardwood floors. This is a great home to downsize or start a family. Come see what this house has to offer as it won't last long!
Inclusions: All Appliances, Washer, Dryer, Stainless Steel Fridge, Stove, Dishwasher, Microwave, Window Covering and All Light Fixtures
